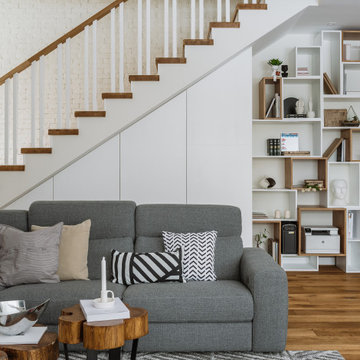56 Foto di case e interni

Atelier MEP
Ispirazione per una scala a "L" minimal di medie dimensioni con pedata in legno e alzata in metallo
Ispirazione per una scala a "L" minimal di medie dimensioni con pedata in legno e alzata in metallo
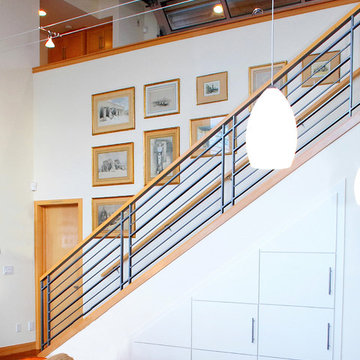
Stair to lower level with storage cabinets below. Photography by Ian Gleadle.
Immagine di una scala a rampa dritta costiera di medie dimensioni con parapetto in materiali misti
Immagine di una scala a rampa dritta costiera di medie dimensioni con parapetto in materiali misti
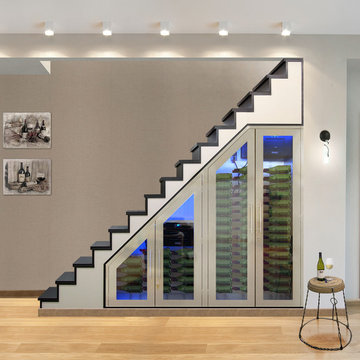
This beautiful, hand-made custom wine cabinet takes advantage of the unused space under the stairs. Insulated glass doors with brushed stainless trim and pole handles offer modern appeal to the room. Metal racking holds bottles securely in place while two Wine Mate Cooling Systems ensure the entire collection is stored at the right temperature and humidity.
By Vinotemp International
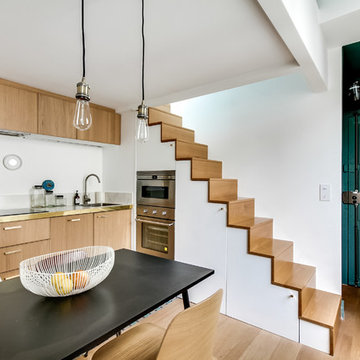
Ispirazione per una cucina design di medie dimensioni con lavello integrato, ante lisce, ante in legno chiaro, paraspruzzi bianco, elettrodomestici in acciaio inossidabile, parquet chiaro e nessuna isola
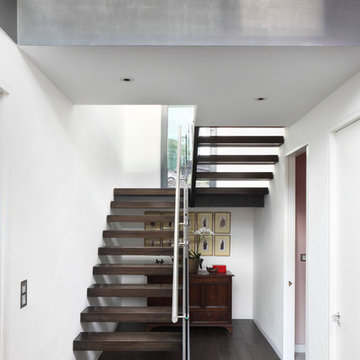
View of Stair and Landing Above
To Download the Brochure For E2 Architecture and Interiors’ Award Winning Project
The Pavilion Eco House, Blackheath
Please Paste the Link Below Into Your Browser http://www.e2architecture.com/downloads/
Winner of the Evening Standard's New Homes Eco + Living Award 2015 and Voted the UK's Top Eco Home in the Guardian online 2014.
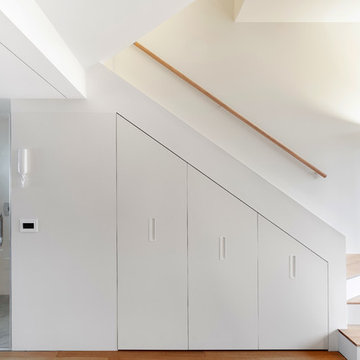
Автор: Studio Bazi / Алиреза Немати
Фотограф: Полина Полудкина
Immagine di una piccola scala contemporanea con pedata in legno, parapetto in legno e alzata in legno verniciato
Immagine di una piccola scala contemporanea con pedata in legno, parapetto in legno e alzata in legno verniciato
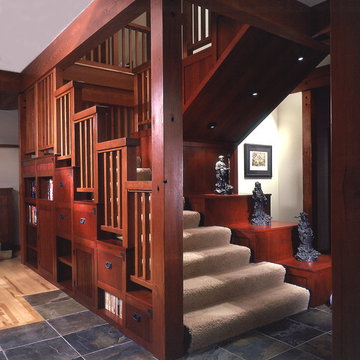
• Before - 2,300 square feet
• After – 3,800 square feet
• Remodel of a 1930’s vacation cabin on a steep, lakeside lot
• Asian-influenced Arts and Crafts style architecture compliments the owner’s art and furniture collection
• A harmonious design blending stained wood, rich stone and natural fibers
• The creation of an upper floor solved access problems while adding space for a grand entry, office and media room
• The new staircase, with its Japanese tansu-style cabinet and widened lower sculpture display steps, forms a partitioning wall for the two-story library
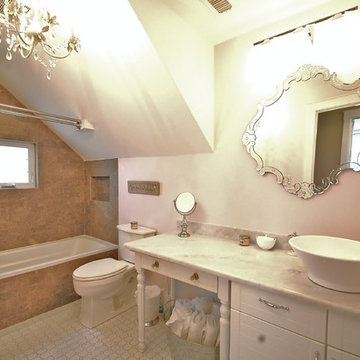
bathroom remodel cape cod, ma
Idee per una stanza da bagno minimal con lavabo a bacinella, ante bianche, top in marmo, vasca ad alcova, vasca/doccia, WC a due pezzi, piastrelle beige, piastrelle in pietra e ante lisce
Idee per una stanza da bagno minimal con lavabo a bacinella, ante bianche, top in marmo, vasca ad alcova, vasca/doccia, WC a due pezzi, piastrelle beige, piastrelle in pietra e ante lisce
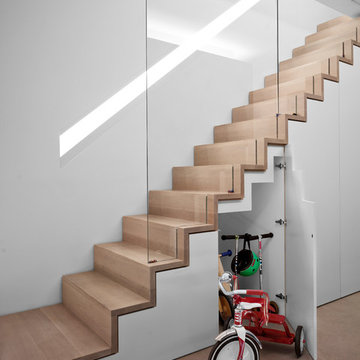
Idee per una scala a rampa dritta minimal di medie dimensioni con pedata in legno e alzata in legno

A trio of bookcases line up against the stair wall. Each one pulls out on rollers to reveal added shelving.
Use the space under the stair for storage. Pantry style pull out shelving allows access behind standard depth bookcases.
Staging by Karen Salveson, Miss Conception Design
Photography by Peter Fox Photography
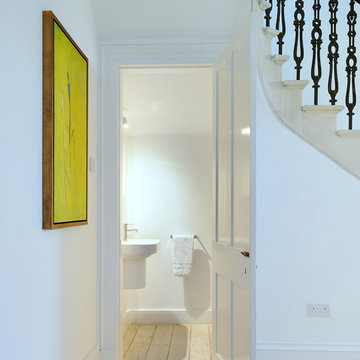
Small WC hidden under stairs, with simple white sanitaryware. Original timber floor sanded and finished with white Danish Oil. Copyright Nigel Rigden
Ispirazione per un grande ingresso o corridoio scandinavo con pareti bianche e parquet chiaro
Ispirazione per un grande ingresso o corridoio scandinavo con pareti bianche e parquet chiaro

Félix 13
Foto di una scala a rampa dritta design di medie dimensioni con pedata in legno verniciato, alzata in legno verniciato e parapetto in cavi
Foto di una scala a rampa dritta design di medie dimensioni con pedata in legno verniciato, alzata in legno verniciato e parapetto in cavi
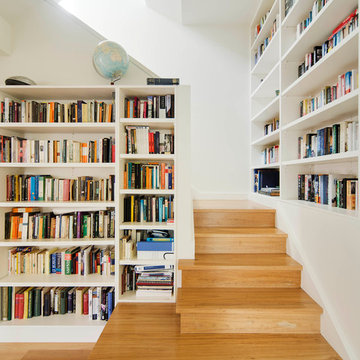
Ben Hosking Photography
Foto di una scala a "L" design di medie dimensioni con pedata in legno e alzata in legno
Foto di una scala a "L" design di medie dimensioni con pedata in legno e alzata in legno
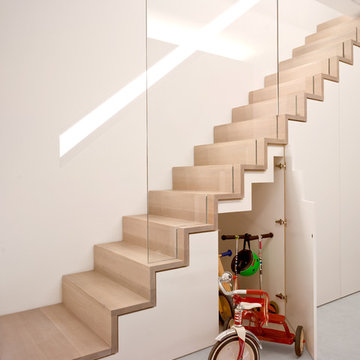
Photogaphy: Siobhan Doran
Immagine di una scala a rampa dritta contemporanea con pedata in legno e alzata in legno
Immagine di una scala a rampa dritta contemporanea con pedata in legno e alzata in legno
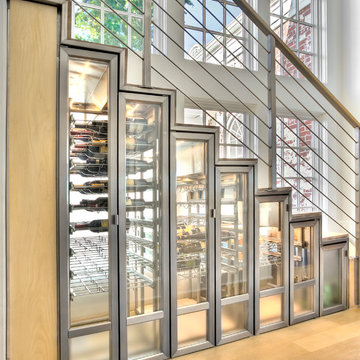
David Lindsay, Advanced Photographix
Idee per una cantina stile marino di medie dimensioni con parquet chiaro, rastrelliere portabottiglie e pavimento beige
Idee per una cantina stile marino di medie dimensioni con parquet chiaro, rastrelliere portabottiglie e pavimento beige
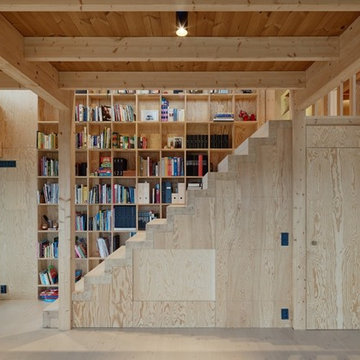
Åke E:son Lindman
Immagine di una scala a rampa dritta contemporanea di medie dimensioni con pedata in legno e alzata in legno
Immagine di una scala a rampa dritta contemporanea di medie dimensioni con pedata in legno e alzata in legno
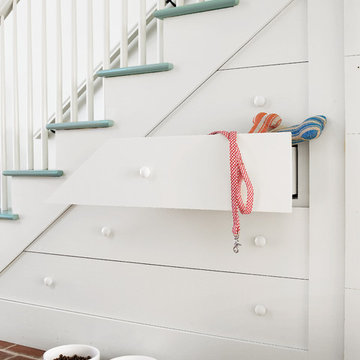
Idee per una scala a rampa dritta chic di medie dimensioni con pedata in legno verniciato
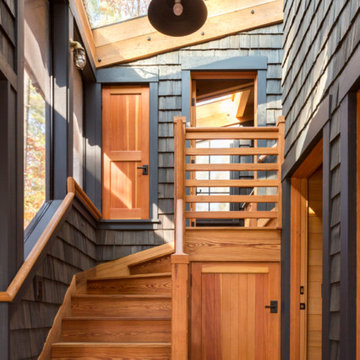
Jeff Roberts Imaging
Foto di una piccola scala a "L" stile rurale con pedata in legno, alzata in legno e parapetto in legno
Foto di una piccola scala a "L" stile rurale con pedata in legno, alzata in legno e parapetto in legno
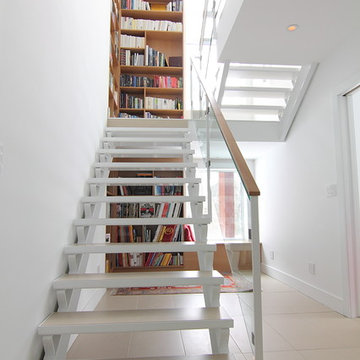
A staircase is a great place to add a simple and cleanly designed bookcase. The height of the space allows for plenty of storage in space that would otherwise go unused. The use of wood in this white space makes the bookcase the main focal point.
Millwork by www.handwerk.ca
Design: Serina Fraser, Ottawa
56 Foto di case e interni
2


















