56 Foto di case e interni
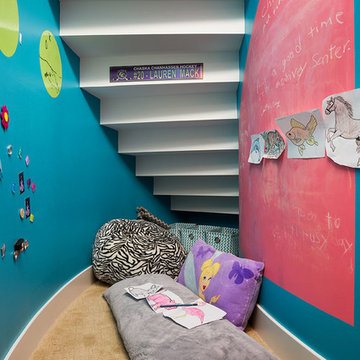
LandMark Photography
Esempio di una piccola cameretta per bambini da 4 a 10 anni minimal con pareti multicolore e moquette
Esempio di una piccola cameretta per bambini da 4 a 10 anni minimal con pareti multicolore e moquette
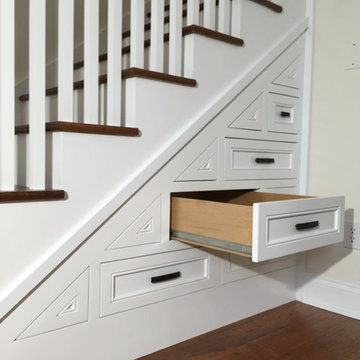
Custom Wood Stairs with Hidden Storage. Fun and creative use of dead-space typical with stairs in general.
Idee per una scala a rampa dritta classica di medie dimensioni con pedata in legno e alzata in legno verniciato
Idee per una scala a rampa dritta classica di medie dimensioni con pedata in legno e alzata in legno verniciato
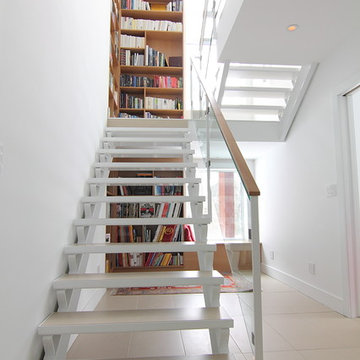
A staircase is a great place to add a simple and cleanly designed bookcase. The height of the space allows for plenty of storage in space that would otherwise go unused. The use of wood in this white space makes the bookcase the main focal point.
Millwork by www.handwerk.ca
Design: Serina Fraser, Ottawa
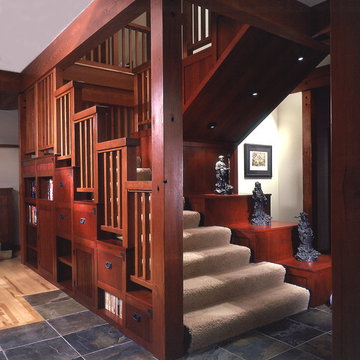
• Before - 2,300 square feet
• After – 3,800 square feet
• Remodel of a 1930’s vacation cabin on a steep, lakeside lot
• Asian-influenced Arts and Crafts style architecture compliments the owner’s art and furniture collection
• A harmonious design blending stained wood, rich stone and natural fibers
• The creation of an upper floor solved access problems while adding space for a grand entry, office and media room
• The new staircase, with its Japanese tansu-style cabinet and widened lower sculpture display steps, forms a partitioning wall for the two-story library
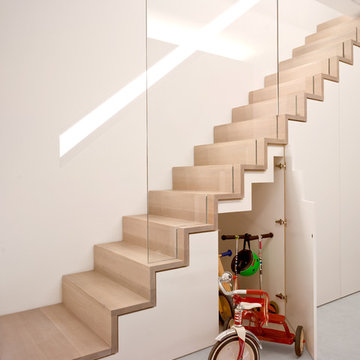
Photogaphy: Siobhan Doran
Immagine di una scala a rampa dritta contemporanea con pedata in legno e alzata in legno
Immagine di una scala a rampa dritta contemporanea con pedata in legno e alzata in legno
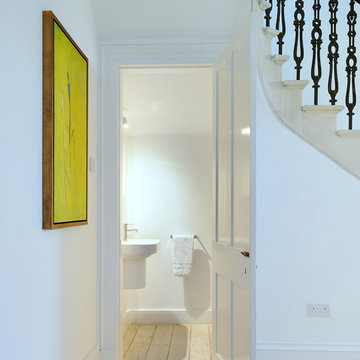
Small WC hidden under stairs, with simple white sanitaryware. Original timber floor sanded and finished with white Danish Oil. Copyright Nigel Rigden
Ispirazione per un grande ingresso o corridoio scandinavo con pareti bianche e parquet chiaro
Ispirazione per un grande ingresso o corridoio scandinavo con pareti bianche e parquet chiaro
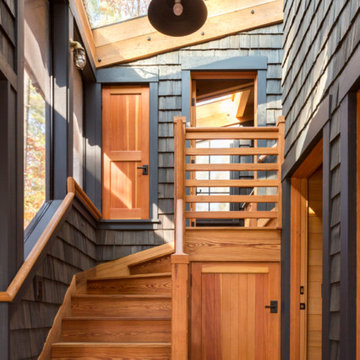
Jeff Roberts Imaging
Foto di una piccola scala a "L" stile rurale con pedata in legno, alzata in legno e parapetto in legno
Foto di una piccola scala a "L" stile rurale con pedata in legno, alzata in legno e parapetto in legno
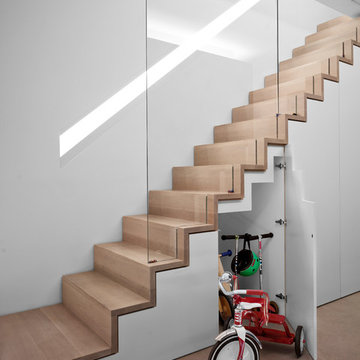
Idee per una scala a rampa dritta minimal di medie dimensioni con pedata in legno e alzata in legno
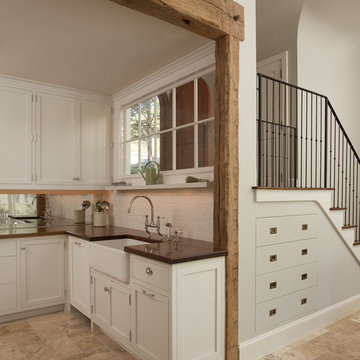
This is an elegant, finely-appointed room with aged, hand-hewn beams, dormered clerestory windows, and radiant-heated limestone floors. But the real power of the space derives less from these handsome details and more from the wide opening centered on the pool.
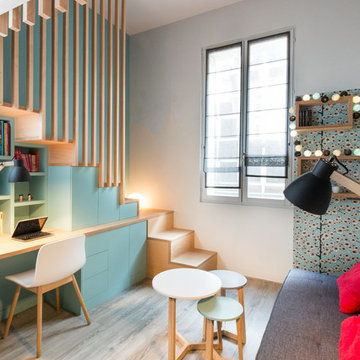
Thierry Stefanopoulos
Idee per una piccola cameretta per bambini minimal con pareti grigie, parquet chiaro e pavimento beige
Idee per una piccola cameretta per bambini minimal con pareti grigie, parquet chiaro e pavimento beige
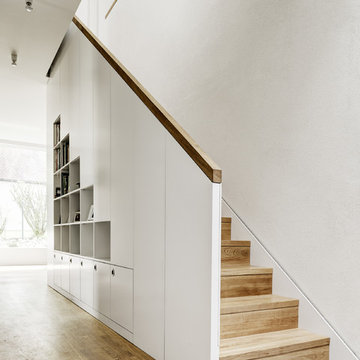
hiepler, brunier
Ispirazione per una scala a rampa dritta contemporanea di medie dimensioni con pedata in legno e alzata in legno
Ispirazione per una scala a rampa dritta contemporanea di medie dimensioni con pedata in legno e alzata in legno
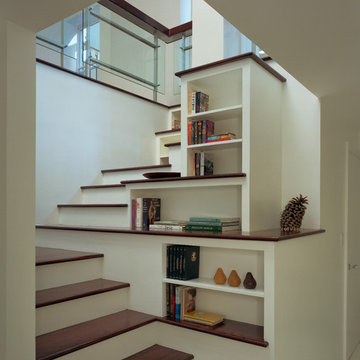
Bjorg Magnea
Foto di una scala a "L" chic di medie dimensioni con pedata in legno e alzata in legno verniciato
Foto di una scala a "L" chic di medie dimensioni con pedata in legno e alzata in legno verniciato
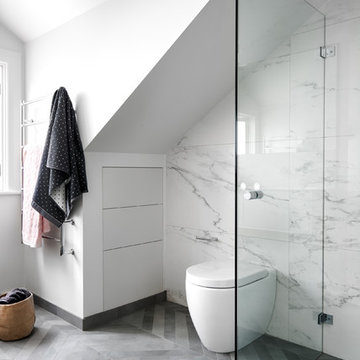
The cavity in the surrounding roof space was used for additional storage and for the in wall cistern.
Photo: Ryan Linnegar
Idee per una stanza da bagno padronale design di medie dimensioni con ante bianche, WC monopezzo, piastrelle grigie, piastrelle in gres porcellanato, pareti bianche, pavimento in gres porcellanato, ante lisce e doccia aperta
Idee per una stanza da bagno padronale design di medie dimensioni con ante bianche, WC monopezzo, piastrelle grigie, piastrelle in gres porcellanato, pareti bianche, pavimento in gres porcellanato, ante lisce e doccia aperta
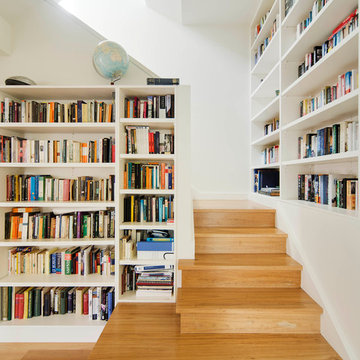
Ben Hosking Photography
Foto di una scala a "L" design di medie dimensioni con pedata in legno e alzata in legno
Foto di una scala a "L" design di medie dimensioni con pedata in legno e alzata in legno
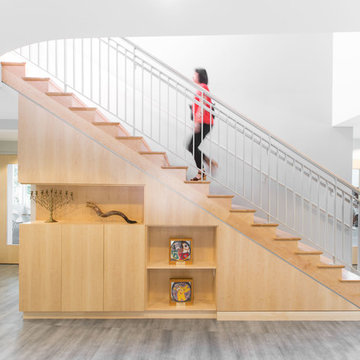
Samara Vise, Photographer and Abacus Architects
Ispirazione per una scala a rampa dritta contemporanea di medie dimensioni con pedata in legno, alzata in legno e parapetto in metallo
Ispirazione per una scala a rampa dritta contemporanea di medie dimensioni con pedata in legno, alzata in legno e parapetto in metallo
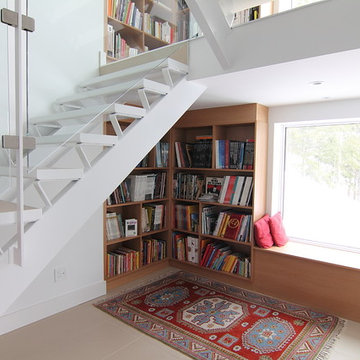
A staircase is a great place to add a simple and cleanly designed bookcase. The height of the space allows for plenty of storage in space that would otherwise go unused. The use of wood in this white space makes the bookcase the main focal point.
Millwork by www.handwerk.ca
Design: Serina Fraser, Ottawa
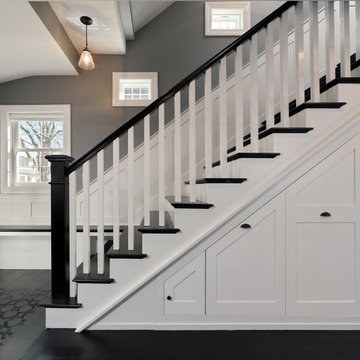
Beautiful new entry and staircase with pull out storage built in to the staircase to maximize storage. Bench has continuity in to the line of the third stair tread. Photography by OnSite Studios.
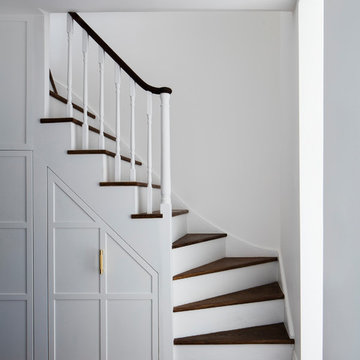
The Staircase:
The original staircases on the lower and upper levels were close to collapse. Our dilemma was to create a new staircase or renovate and work with the original Georgian structure.
We felt that the staircase had to be saved as it was the last remaining original Georgian feature of the house.
It was carefully restored to its former glory and had a bespoke storage unit created under the stair space.
The panelled storage unit is in the form of a pull out drawer to house shoes, coats, mail etc.
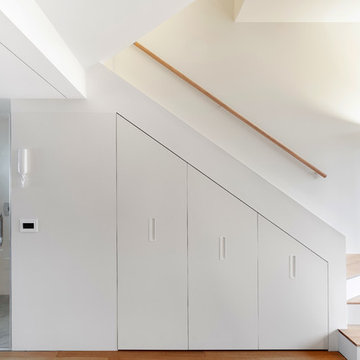
Автор: Studio Bazi / Алиреза Немати
Фотограф: Полина Полудкина
Immagine di una piccola scala contemporanea con pedata in legno, parapetto in legno e alzata in legno verniciato
Immagine di una piccola scala contemporanea con pedata in legno, parapetto in legno e alzata in legno verniciato
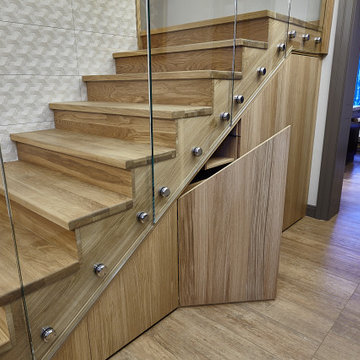
Функциональное пространство под лестницей — здесь используется каждый уголок, но скрытые фасады не расскажут Вам об этом!
Foto di una scala design di medie dimensioni
Foto di una scala design di medie dimensioni
56 Foto di case e interni
2

















