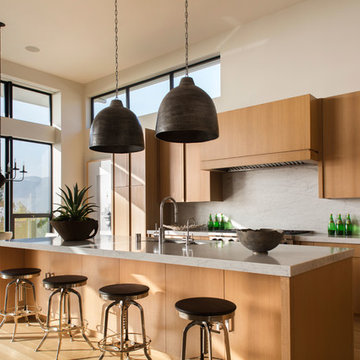2.168.092 Foto di case e interni
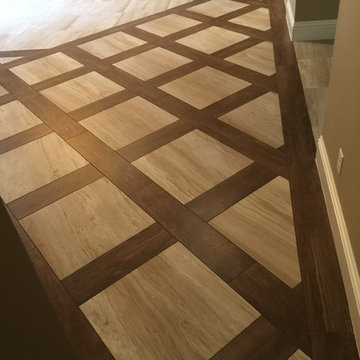
This was created out of 8"x36" Porcelain Wood Planks and 24"x24" Porcelain Tiles.
Esempio di una porta d'ingresso tradizionale di medie dimensioni con pavimento in gres porcellanato, pareti beige, una porta singola e una porta in legno scuro
Esempio di una porta d'ingresso tradizionale di medie dimensioni con pavimento in gres porcellanato, pareti beige, una porta singola e una porta in legno scuro

This new Sunroom provides an attractive transition from the home’s interior to the sun-filled addition. The same rich, natural materials and finishes used in the home extend to the Sunroom to expand the home, The natural hardwoods and Marvin Integrity windows warms provide an elegant look for the space year-round.
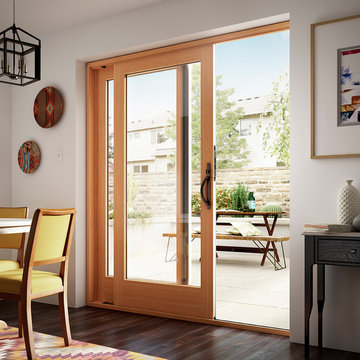
Milgard Essence fiberglass clad / wood interior sliding door.Lifetime warranty that includes accidental glass breakage.
Idee per un patio o portico contemporaneo di medie dimensioni e dietro casa con un tetto a sbalzo
Idee per un patio o portico contemporaneo di medie dimensioni e dietro casa con un tetto a sbalzo
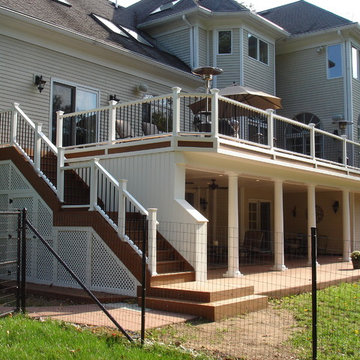
This large deck in Bernardsville, NJ features low maintenance TimberTech decking and a Fiberon rail with black round aluminum balusters. The rail also features low voltage LED post caps.
The underside of the deck is waterproofed to create a dry space for entertainment. A gutter is hidden inside the beam wrap to carry water away from the house. The underside of the stairs are enclosed for storage.

Idee per un'In mansarda camera degli ospiti stile rurale di medie dimensioni con pareti marroni, pavimento in legno massello medio e nessun camino

Shoot2Sell
Bella Vista Company
This home won the NARI Greater Dallas CotY Award for Entire House $750,001 to $1,000,000 in 2015.
Ispirazione per la facciata di una casa grande beige mediterranea a due piani con rivestimento in stucco
Ispirazione per la facciata di una casa grande beige mediterranea a due piani con rivestimento in stucco

Foto di una stanza da bagno padronale tradizionale di medie dimensioni con ante a filo, ante marroni, vasca freestanding, doccia a filo pavimento, WC a due pezzi, piastrelle beige, piastrelle di marmo, pareti beige, pavimento in marmo, lavabo sottopiano, top in marmo, pavimento grigio, porta doccia a battente, top bianco, panca da doccia, due lavabi e mobile bagno incassato

Esempio di una grande cucina tradizionale con lavello sottopiano, ante a filo, ante grigie, top in quarzite, paraspruzzi bianco, paraspruzzi in gres porcellanato, elettrodomestici da incasso, pavimento in legno massello medio, pavimento marrone, top grigio e travi a vista

custom pool by Elements Landscape
Esempio di una grande piscina tradizionale rettangolare dietro casa con pavimentazioni in pietra naturale
Esempio di una grande piscina tradizionale rettangolare dietro casa con pavimentazioni in pietra naturale

Welcome to our latest kitchen renovation project, where classic French elegance meets contemporary design in the heart of Great Falls, VA. In this transformation, we aim to create a stunning kitchen space that exudes sophistication and charm, capturing the essence of timeless French style with a modern twist.
Our design centers around a harmonious blend of light gray and off-white tones, setting a serene and inviting backdrop for this kitchen makeover. These neutral hues will work in harmony to create a calming ambiance and enhance the natural light, making the kitchen feel open and welcoming.
To infuse a sense of nature and add a striking focal point, we have carefully selected green cabinets. The rich green hue, reminiscent of lush gardens, brings a touch of the outdoors into the space, creating a unique and refreshing visual appeal. The cabinets will be thoughtfully placed to optimize both functionality and aesthetics.
The heart of this project lies in the eye-catching French-style range and exquisite light fixture. The hood, adorned with intricate detailing, will become a captivating centerpiece above the cooking area. Its classic charm will evoke the grandeur of French country homes, while also providing efficient ventilation for a pleasant cooking experience.

Ispirazione per una grande cucina country con top in marmo, pavimento in legno massello medio, top multicolore, lavello stile country, ante in stile shaker, ante bianche, paraspruzzi bianco, elettrodomestici da incasso e paraspruzzi con piastrelle in ceramica
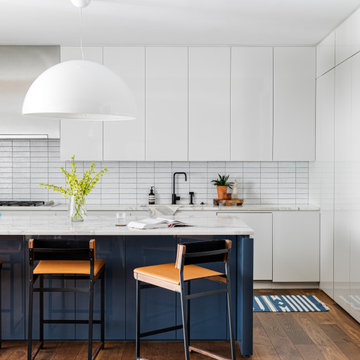
Foto di una grande cucina minimal con lavello sottopiano, ante lisce, ante bianche, top in marmo, paraspruzzi bianco, paraspruzzi con piastrelle in ceramica, elettrodomestici in acciaio inossidabile, pavimento in legno massello medio e top bianco

The homeowners wanted to improve the layout and function of their tired 1980’s bathrooms. The master bath had a huge sunken tub that took up half the floor space and the shower was tiny and in small room with the toilet. We created a new toilet room and moved the shower to allow it to grow in size. This new space is far more in tune with the client’s needs. The kid’s bath was a large space. It only needed to be updated to today’s look and to flow with the rest of the house. The powder room was small, adding the pedestal sink opened it up and the wallpaper and ship lap added the character that it needed

The Finley at Fawn Lake | Award Winning Custom Home by J. Hall Homes, Inc. | Fredericksburg, Va
Ispirazione per una grande cucina chic con lavello sottopiano, ante con bugna sagomata, ante grigie, top in quarzo composito, paraspruzzi beige, paraspruzzi con piastrelle in ceramica, elettrodomestici in acciaio inossidabile, pavimento in legno massello medio, pavimento marrone e top bianco
Ispirazione per una grande cucina chic con lavello sottopiano, ante con bugna sagomata, ante grigie, top in quarzo composito, paraspruzzi beige, paraspruzzi con piastrelle in ceramica, elettrodomestici in acciaio inossidabile, pavimento in legno massello medio, pavimento marrone e top bianco

Stunning bathroom total remodel with large walk in shower, blue double vanity and three shower heads! This shower features a lighted niche and a rain head shower with bench.
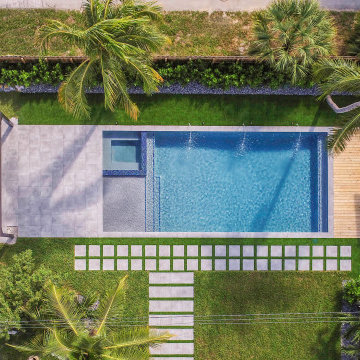
This tranquil and relaxing pool and spa in Fort Lauderdale is the perfect backyard retreat! With deck jets, wood deck area and pergola area for lounging, it's the luxurious elegance you have been waiting for!
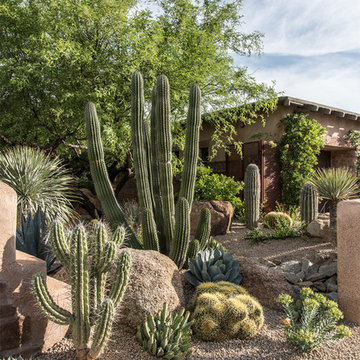
Scott Sandler
Foto di un grande giardino xeriscape stile americano dietro casa con ghiaia
Foto di un grande giardino xeriscape stile americano dietro casa con ghiaia

Scott Sandler Photography
Immagine di una cucina di medie dimensioni con lavello stile country, ante con bugna sagomata, ante bianche, paraspruzzi bianco, elettrodomestici in acciaio inossidabile, parquet scuro, paraspruzzi con piastrelle in ceramica e pavimento marrone
Immagine di una cucina di medie dimensioni con lavello stile country, ante con bugna sagomata, ante bianche, paraspruzzi bianco, elettrodomestici in acciaio inossidabile, parquet scuro, paraspruzzi con piastrelle in ceramica e pavimento marrone

Ispirazione per una piccola stanza da bagno con doccia tradizionale con ante in stile shaker, ante nere, vasca ad alcova, WC a due pezzi, piastrelle bianche, piastrelle diamantate, pavimento in vinile, lavabo sottopiano, top in marmo, pavimento grigio, porta doccia scorrevole, top grigio, vasca/doccia e pareti bianche
2.168.092 Foto di case e interni
6


















