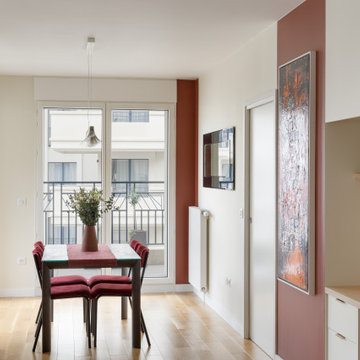2.165.760 Foto di case e interni

After raising this roman tub, we fit a mix of neutral patterns into this beautiful space for a tranquil midcentury primary suite designed by Kennedy Cole Interior Design.

Our products feature pivoting louvers that can be easily activated using a smartphone, to block out the sun or allow for air flow. The louvers will also close on their own when rain is detected, or open automatically during wind storms. The sturdy pergolas are made of extruded aluminum, with a powder coating in a variety of colors, which make it easy to coordinate the structures with the design of the home. With added lights and fans, it’s easier than ever to entertain outdoors.

This gorgeous kitchen features a double range, marble counters and backsplash, brass fixtures, plus these freshly-painted cabinets in Sherwin Williams' "Amazing Gray". Design by Hilary Conrey of Courtney & Co. (Plus this is one of the prettiest islands we've ever seen!)

Modern Shaker Kitchen Pantry cabinet with breakfast station and pocket doors.
Photography by Nick Smith
Esempio di una grande cucina classica con top in quarzite, paraspruzzi bianco, paraspruzzi con piastrelle diamantate, elettrodomestici in acciaio inossidabile, top bianco e parquet chiaro
Esempio di una grande cucina classica con top in quarzite, paraspruzzi bianco, paraspruzzi con piastrelle diamantate, elettrodomestici in acciaio inossidabile, top bianco e parquet chiaro

Madeline Harper Photography
Immagine di una grande stanza da bagno padronale country con ante in stile shaker, ante bianche, vasca freestanding, doccia ad angolo, pareti bianche, pavimento in gres porcellanato, lavabo da incasso, top in quarzo composito, pavimento grigio, porta doccia a battente e top bianco
Immagine di una grande stanza da bagno padronale country con ante in stile shaker, ante bianche, vasca freestanding, doccia ad angolo, pareti bianche, pavimento in gres porcellanato, lavabo da incasso, top in quarzo composito, pavimento grigio, porta doccia a battente e top bianco

Arch Studio, Inc. Architecture & Interiors 2018
Idee per una stanza da bagno padronale classica di medie dimensioni con ante in stile shaker, ante grigie, piastrelle bianche, lastra di pietra, pareti bianche, pavimento in gres porcellanato, lavabo sottopiano, top in quarzo composito, pavimento grigio, porta doccia a battente, top bianco, vasca freestanding e zona vasca/doccia separata
Idee per una stanza da bagno padronale classica di medie dimensioni con ante in stile shaker, ante grigie, piastrelle bianche, lastra di pietra, pareti bianche, pavimento in gres porcellanato, lavabo sottopiano, top in quarzo composito, pavimento grigio, porta doccia a battente, top bianco, vasca freestanding e zona vasca/doccia separata

This freestanding covered patio with an outdoor kitchen and fireplace is the perfect retreat! Just a few steps away from the home, this covered patio is about 500 square feet.
The homeowner had an existing structure they wanted replaced. This new one has a custom built wood
burning fireplace with an outdoor kitchen and is a great area for entertaining.
The flooring is a travertine tile in a Versailles pattern over a concrete patio.
The outdoor kitchen has an L-shaped counter with plenty of space for prepping and serving meals as well as
space for dining.
The fascia is stone and the countertops are granite. The wood-burning fireplace is constructed of the same stone and has a ledgestone hearth and cedar mantle. What a perfect place to cozy up and enjoy a cool evening outside.
The structure has cedar columns and beams. The vaulted ceiling is stained tongue and groove and really
gives the space a very open feel. Special details include the cedar braces under the bar top counter, carriage lights on the columns and directional lights along the sides of the ceiling.
Click Photography

Burlanes were commissioned to design, create and install a fresh and contemporary kitchen for a brand new extension on a beautiful family home in Crystal Palace, London. The main objective was to maximise the use of space and achieve a clean looking, clutter free kitchen, with lots of storage and a dedicated dining area.
We are delighted with the outcome of this kitchen, but more importantly so is the client who says it is where her family now spend all their time.
“I can safely say that everything I ever wanted in a kitchen is in my kitchen, brilliant larder cupboards, great pull out shelves for the toaster etc and all expertly hand built. After our initial visit from our designer Lindsey Durrant, I was confident that she knew exactly what I wanted even from my garbled ramblings, and I got exactly what I wanted! I honestly would not hesitate in recommending Burlanes to anyone.”
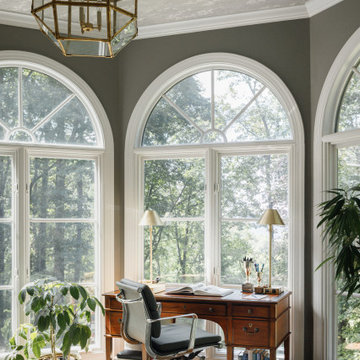
A formerly outdated sunroom/home office is updated with all new finishes and decor to create a welcoming home workspace with a comfortable seating area to be enjoyed by all family members
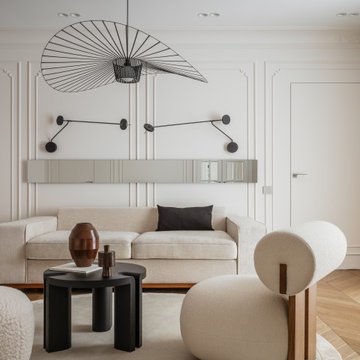
Из исходных данный у нас было, отделённое монолитной стеной, пространство кухни, зона спальни с большой светлой лоджией и панорамными окнами, дающими хорошее естественное освещение и общий санузел, который мы разделили на два. И довольно обширная зона с двумя окнами посередине квартиры, которая и представляла основную загвоздку. Из этого пространства нам нужно было создать, по заданию заказчиков, две вместительные детские комнаты и из оставшегося пространство создать холл-гостиную. Так же рядом со входом в квартиру необходимо было расположить гардеробную комнату. Исходя из этих условия мы и провели всю перепланировку.
Главная идея проекта - создать лёгкий и светлый интерьер с настроением французской современной квартиры, артистическими азиатскими деталями и цветными пятнами. Спроектировать традиционное пространство на основе классических элементов, наполнив его азиатскими нотками, которые очень любят владельцы, ведь Азия - их излюбленное направление для путешествий, хоть в душе, по характеру и стилю жизни они «утончённые европейцы».
Гостиная - светлое обволакивающее пространство с обтекаемой элегантной мебелью, и графичными тёмными линиями декора и подвесного светильника, перекликающихся с росчерками искусства. Монотонное умиротворяюще пространство, где по вечерам собирается семья. Здесь мы отдали предпочтение контрасту фактур рыхлого текстиля мебели и гладких поверхностей.
В спальне мы создали более экстравагантную атмосферу. Внесли на чистую классическую основу штрихи азиатского колорита, который так любят владельцы. Ширму-изголовье кровати украшает ручная роспись на шёлке по мотивам шинуазри, а подвесные светильники в изголовье кровати напоминают завитки иероглифов.
Кухня так же имеет восточные элементы. Светильники авторства Alexis Dornier, изготовленные ограниченным тиражом из переработанной рисовой бумаги, расположенные над столом, мы собственноручно привезли с острова Бали в чемодане. Чего не сделаешь для любимых заказчиков! Кухонная мебель выполнена в двух оттенках - коралловом и ментоловом. Массивный тёмный стол и граничные силуэты стульев задают ритм, создают контраст и продолжают тему, заданную в гостиной.
Так же в квартире расположены два санузла - ванная комната и душевая. Ванная комната «для девочек» декорирована мрамором и выполнена в нежных пудровых оттенках. Санузел для главы семейства - яркий, а душевая напоминает открытый балийский душ в тропических зарослях.
Детские комнаты для двух девочек тоже спроектированы в нежных оттенках, имеют много места для хранения и письменные столы для занятий и кровати, изголовье которых расположено в нише, для создания ощущения защищённости и комфорта. Подвесные светильники авторства ONG CEN KUANG, созданные из текстильных молний для одежды мы так же привезли сами для заказчиков с острова Бали.
Цветовая палитра проекта разнообразна, но в то же время отчасти сдержана. Нам хотелось добавить цветовые акценты, создать радостный, сочный интерьер, так подходящий по темпераменту заказчикам. Мы использовали несколько цветовых схем, но в тоже время собирая пространство воедино, с помощью нейтральных фоновых оттенков стен во всех комнатах, это хорошая основа для воплощения любого интерьера и соединения всех пространств в единый образ. В гостевом санузле мы позволили себе шалость и покрасили стены в глубокий оттенок зелени. Далее через время и исходя из своих ощущений, меняющихся с течением жизни, заказчики смогут изменять настроение интерьера заменяя искусство в интерьере, текстиль и некоторые предметы, для этого мы намеренно оставили такую возможность.
Во всей квартире мы используем приточно-вытяжную вентиляцию и кондиционирования. На наш взгляд это очень важно с точки зрения здоровья и комфорта жильцов. Так же в кухне мы отказались от навесной верхней вытяжки, использую варочную поверхность Elica NIKOLATESLA со встроенной в неё вытяжкой, это визуально облегчает композицию, убирая верхние шкафы.
Как мы рассказывали ранее, 5 светильников для наших заказчиков мы привезли с острова Бали. Мы очень сдружились со всем семейством и нам захотелось привнести что-то необычное и эксклюзивное в интерьер. Поэтому находясь в командировке на другом нашем Балийском объекте, мы выделили несколько дней на поиски и подобрали для интерьера эти классные предметы с другого конца света, которые в итоге еле-еле поместились в огромный чемодан и были заботливо доставлены нами собственноручно в Москву.
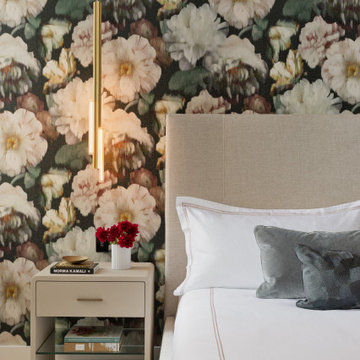
In this NYC pied-à-terre new build for empty nesters, architectural details, strategic lighting, dramatic wallpapers, and bespoke furnishings converge to offer an exquisite space for entertaining and relaxation.
In this elegant bedroom, a dramatic floral accent wall sets the tone, complemented by luxurious bedding. The sleek dark TV unit, strategically placed opposite the bed, introduces a contrasting palette for a harmonious and sophisticated retreat.
---
Our interior design service area is all of New York City including the Upper East Side and Upper West Side, as well as the Hamptons, Scarsdale, Mamaroneck, Rye, Rye City, Edgemont, Harrison, Bronxville, and Greenwich CT.
For more about Darci Hether, see here: https://darcihether.com/
To learn more about this project, see here: https://darcihether.com/portfolio/bespoke-nyc-pied-à-terre-interior-design

Builder: Michels Homes
Cabinetry Design: Megan Dent
Interior Design: Jami Ludens, Studio M Interiors
Photography: Landmark Photography
Ispirazione per un grande soggiorno stile rurale con moquette, camino ad angolo e cornice del camino in pietra
Ispirazione per un grande soggiorno stile rurale con moquette, camino ad angolo e cornice del camino in pietra
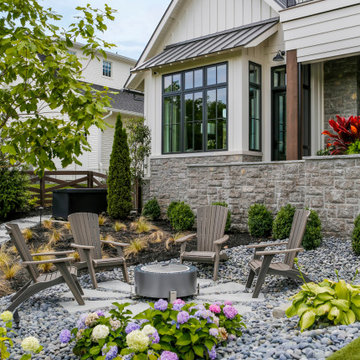
Idee per un grande giardino esposto in pieno sole dietro casa in primavera con un focolare, sassi di fiume e recinzione in legno

Esempio di una stanza da bagno per bambini stile americano di medie dimensioni con ante con riquadro incassato, ante blu, vasca ad alcova, vasca/doccia, WC a due pezzi, piastrelle bianche, piastrelle in ceramica, pareti bianche, pavimento in cementine, lavabo sottopiano, top in marmo, top bianco, nicchia, un lavabo e mobile bagno freestanding

Our clients approached us to transform their urban backyard into an outdoor living space that would provide them with plenty of options for outdoor dining, entertaining, and soaking up the sun while complementing the modern architectural style of their Virginia Highlands home. Challenged with a small “in-town” lot and strict city zoning requirements, we maximized the space by creating a custom, sleek, geometric swimming pool and flush spa with decorative concrete coping, a large tanning ledge with loungers and a seating bench that runs the entire width of the pool. The raised beam features a dramatic wall of sheer descent waterfalls and adds a spectacular design element to this contemporary pool and backyard retreat.
An outdoor kitchen, complete with streamlined aluminum outdoor cabinets, gray concrete countertops, custom vent hood, built in grill, sink, storage and Big Green Egg sits at one end of the covered patio and a lounge area with an outdoor fireplace, TV, and casual seating sits at the other end. A custom built in bar and beverage station with matching raw concrete countertops provides additional entertainment space and storage when hosting larger parties and get togethers. The bluestone patio and cedar tongue and groove ceiling add a luxurious feel to the space.
Overlooking the pool is a stylish and comfortable outdoor dining area that is the perfect gathering spot for al fresco dining and a welcome respite from city living. The minimalist landscape design and natural looking artificial grass is modern and low maintenance and blends in beautifully with this artfully designed outdoor sanctuary.

Bluestone Pavers, custom Teak Wood banquette with cement tile inlay, Bluestone firepit, custom outdoor kitchen with Teak Wood, concrete waterfall countertop with Teak surround.

Ispirazione per una piccola sala lavanderia classica con lavello sottopiano, ante in stile shaker, ante bianche, top in quarzo composito, paraspruzzi bianco, paraspruzzi con piastrelle diamantate, pareti multicolore, pavimento in gres porcellanato, lavatrice e asciugatrice affiancate, pavimento nero, top bianco e carta da parati

Esempio di un grande patio o portico design in cortile con un focolare, pavimentazioni in pietra naturale e nessuna copertura

Light and Airy shiplap bathroom was the dream for this hard working couple. The goal was to totally re-create a space that was both beautiful, that made sense functionally and a place to remind the clients of their vacation time. A peaceful oasis. We knew we wanted to use tile that looks like shiplap. A cost effective way to create a timeless look. By cladding the entire tub shower wall it really looks more like real shiplap planked walls.
2.165.760 Foto di case e interni
4


















