815 Foto di case e interni

New game room is a sophisticated man cave with Caldera split face stone wall, high Fleetwood windows, Italian pool table and Heppner Hardwoods engineered white oak floor.
The existing fireplace was re-purposed with new distressed steel surround salvaged from old rusted piers.
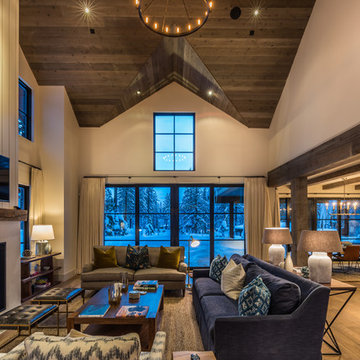
Photo of vaulted Great Room, with barnwood ceilings, large fireplace as the focal point, and glass window/door wall spilling out onto the rear terrace and yard beyond.
Photo by Martis Camp Sales (Paul Hamill)
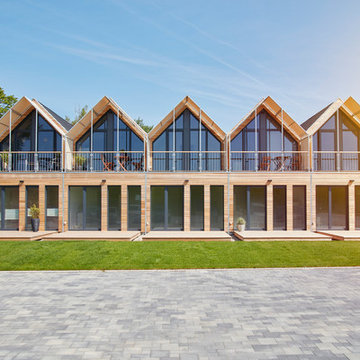
Martin Lukas Kim
Foto della facciata di una casa a schiera grande marrone scandinava a due piani con rivestimento in legno, tetto a capanna e copertura in metallo o lamiera
Foto della facciata di una casa a schiera grande marrone scandinava a due piani con rivestimento in legno, tetto a capanna e copertura in metallo o lamiera

Wood-Mode "Brandywine Recessed" cabinets in a Vintage Nordic White finish on Maple. Wood-Mode Oil-Rubbed Bronze Hardware. Taj Mahal Leathered Quartzite Countertops with Ogee Edges on Island and 1/8" Radius Edges on Perimeter.
Photo: John Martinelli
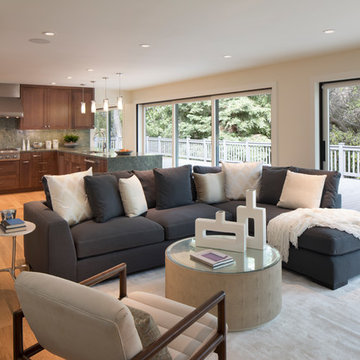
Family Room and Kitchen with multi-slide sliding doors to deck.
Photo by Paul Dyer
Foto di un soggiorno chic di medie dimensioni e aperto con pareti bianche, camino ad angolo, pavimento marrone, nessuna TV e parquet chiaro
Foto di un soggiorno chic di medie dimensioni e aperto con pareti bianche, camino ad angolo, pavimento marrone, nessuna TV e parquet chiaro
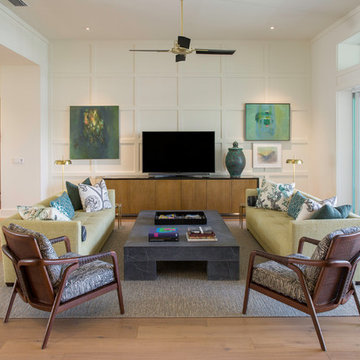
Esempio di un grande soggiorno moderno aperto con pareti bianche, parquet chiaro, nessun camino, TV autoportante e pavimento beige

Immagine di un soggiorno minimal di medie dimensioni e aperto con libreria, pareti bianche, camino classico, cornice del camino in cemento, TV a parete, parquet scuro e pavimento marrone
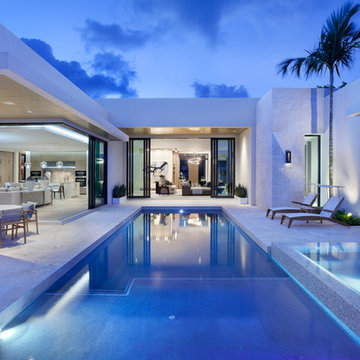
Esempio di una piscina monocorsia contemporanea rettangolare di medie dimensioni e dietro casa con una vasca idromassaggio e lastre di cemento
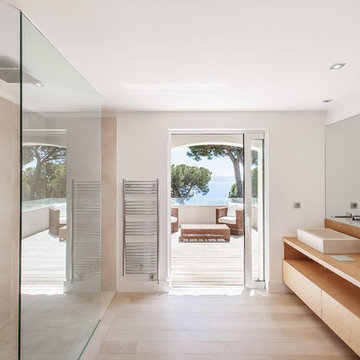
Victor Perez
Esempio di una grande stanza da bagno con doccia minimal con lavabo a bacinella, ante lisce, ante in legno chiaro, doccia a filo pavimento, piastrelle beige, pareti bianche, parquet chiaro, top in legno e top marrone
Esempio di una grande stanza da bagno con doccia minimal con lavabo a bacinella, ante lisce, ante in legno chiaro, doccia a filo pavimento, piastrelle beige, pareti bianche, parquet chiaro, top in legno e top marrone
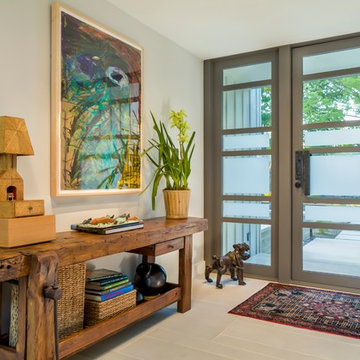
Enclosed dog run type entry to this Modern Farmhouse, with antique console and limestone floors.
Esempio di un ingresso o corridoio country di medie dimensioni con pareti grigie, una porta singola e una porta in vetro
Esempio di un ingresso o corridoio country di medie dimensioni con pareti grigie, una porta singola e una porta in vetro
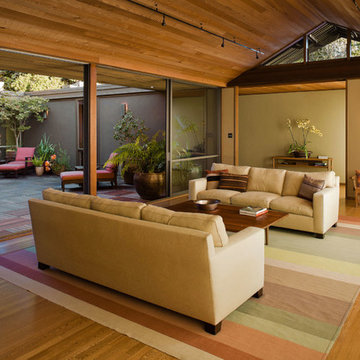
Indoor-outdoor courtyard, living room in mid-century-modern home. Living room with expansive views of the San Francisco Bay, with wood ceilings and floor to ceiling sliding doors. Courtyard with round dining table and wicker patio chairs, orange lounge chair and wood side table. Large potted plants on teak deck tiles in the Berkeley hills, California.
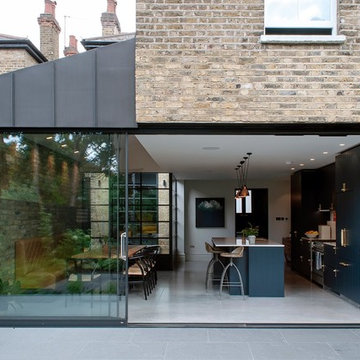
Ispirazione per una cucina design di medie dimensioni con lavello sottopiano, ante lisce, ante blu, elettrodomestici da incasso e pavimento bianco
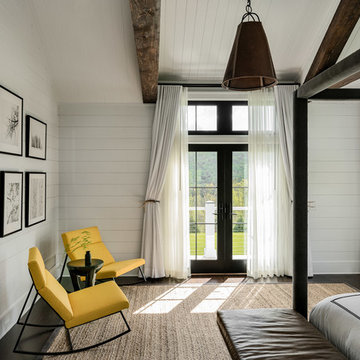
Master Bedroom with shiplap walls and exposed beams.
Photographer: Rob Karosis
Esempio di una grande camera matrimoniale country con pareti bianche, parquet scuro e pavimento marrone
Esempio di una grande camera matrimoniale country con pareti bianche, parquet scuro e pavimento marrone
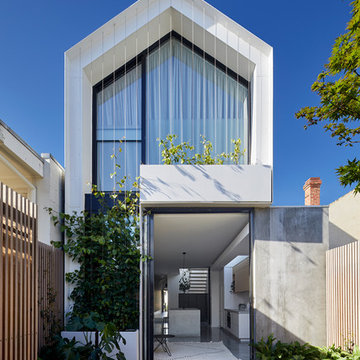
Lillie Thompson
Ispirazione per la villa bianca contemporanea a due piani con rivestimento in vetro, tetto a capanna e copertura in metallo o lamiera
Ispirazione per la villa bianca contemporanea a due piani con rivestimento in vetro, tetto a capanna e copertura in metallo o lamiera

Photo Credit: ©Tom Holdsworth,
A screen porch was added to the side of the interior sitting room, enabling the two spaces to become one. A unique three-panel bi-fold door, separates the indoor-outdoor space; on nice days, plenty of natural ventilation flows through the house. Opening the sunroom, living room and kitchen spaces enables a free dialog between rooms. The kitchen level sits above the sunroom and living room giving it a perch as the heart of the home. Dressed in maple and white, the cabinet color palette is in sync with the subtle value and warmth of nature. The cooktop wall was designed as a piece of furniture; the maple cabinets frame the inserted white cabinet wall. The subtle mosaic backsplash with a hint of green, represents a delicate leaf.
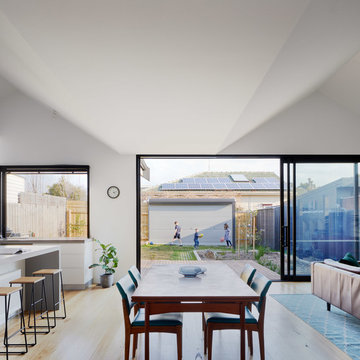
Tatjana Plitt
Idee per una grande sala da pranzo aperta verso il soggiorno design con pareti bianche, parquet chiaro, nessun camino e pavimento beige
Idee per una grande sala da pranzo aperta verso il soggiorno design con pareti bianche, parquet chiaro, nessun camino e pavimento beige
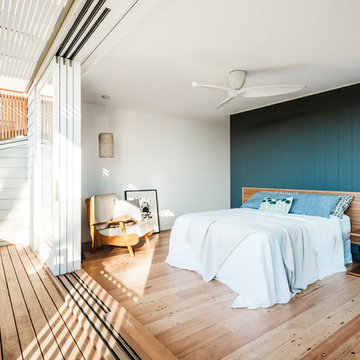
Spot the client asleep on the chair
Photography: Robert Walsh @robertwphoto
Builder: Siltala Constructions, www.siltalaconstructions.com.au
Immagine di una camera matrimoniale minimal di medie dimensioni con pareti bianche, parquet chiaro e pavimento beige
Immagine di una camera matrimoniale minimal di medie dimensioni con pareti bianche, parquet chiaro e pavimento beige
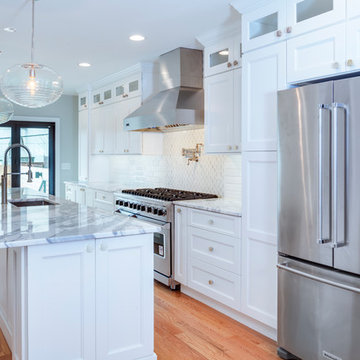
Luxury Row Home in Philadelphia. I was responsible for designing the kitchen to work alongside luxury cooking appliances while creating a compatible island for a 22' x 11' kitchen. This project features stacked cabinetry, stacked crown molding, customized island design, integrated microwave, 48" Viking Range with Stainless Hood, a Pot Filler, Marble Countertops and a unique backsplash design.
Photography by Linda McManus Images
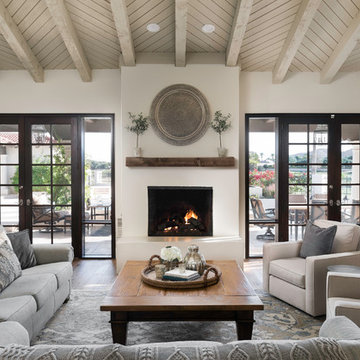
Landon Wiggs
Esempio di un soggiorno mediterraneo con pavimento in legno massello medio, camino classico, sala formale, pareti bianche e tappeto
Esempio di un soggiorno mediterraneo con pavimento in legno massello medio, camino classico, sala formale, pareti bianche e tappeto
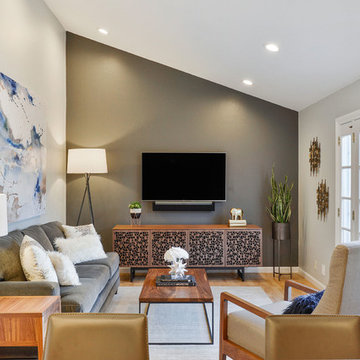
Esempio di un soggiorno tradizionale di medie dimensioni con pareti grigie, parquet chiaro, nessun camino, TV a parete e tappeto
815 Foto di case e interni
13

















