426 Foto di case e interni
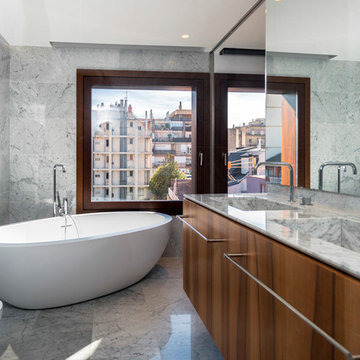
Immagine di una grande stanza da bagno padronale classica con vasca freestanding, pavimento in marmo, top in marmo, ante bianche, doccia a filo pavimento, piastrelle bianche, piastrelle di marmo, pareti bianche, pavimento bianco e top bianco
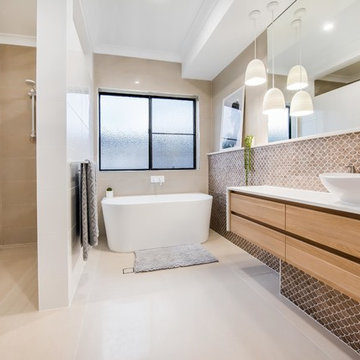
Liz Andrews Photography and Design
Foto di una grande stanza da bagno padronale minimal con ante lisce, vasca freestanding, piastrelle marroni, lavabo a bacinella, doccia aperta, top bianco, ante in legno chiaro, doccia aperta, piastrelle in ceramica, pareti bianche, pavimento con piastrelle in ceramica, top in granito, pavimento bianco, nicchia, un lavabo, mobile bagno sospeso e WC sospeso
Foto di una grande stanza da bagno padronale minimal con ante lisce, vasca freestanding, piastrelle marroni, lavabo a bacinella, doccia aperta, top bianco, ante in legno chiaro, doccia aperta, piastrelle in ceramica, pareti bianche, pavimento con piastrelle in ceramica, top in granito, pavimento bianco, nicchia, un lavabo, mobile bagno sospeso e WC sospeso
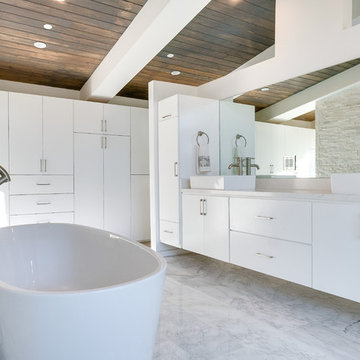
Noel Kleinman
Immagine di una stanza da bagno padronale design di medie dimensioni con ante lisce, ante bianche, vasca freestanding, doccia doppia, WC monopezzo, piastrelle bianche, piastrelle di marmo, pareti bianche, pavimento in marmo, lavabo a bacinella, top in quarzo composito, pavimento bianco e porta doccia a battente
Immagine di una stanza da bagno padronale design di medie dimensioni con ante lisce, ante bianche, vasca freestanding, doccia doppia, WC monopezzo, piastrelle bianche, piastrelle di marmo, pareti bianche, pavimento in marmo, lavabo a bacinella, top in quarzo composito, pavimento bianco e porta doccia a battente
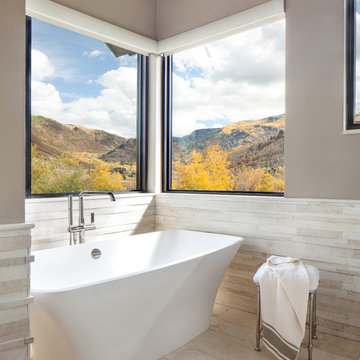
Gibeon Photography.
Foto di una grande stanza da bagno padronale chic con vasca freestanding, pareti beige, ante lisce, ante bianche, doccia alcova, piastrelle bianche, piastrelle in ceramica, pavimento con piastrelle in ceramica, lavabo sottopiano, pavimento bianco e porta doccia a battente
Foto di una grande stanza da bagno padronale chic con vasca freestanding, pareti beige, ante lisce, ante bianche, doccia alcova, piastrelle bianche, piastrelle in ceramica, pavimento con piastrelle in ceramica, lavabo sottopiano, pavimento bianco e porta doccia a battente
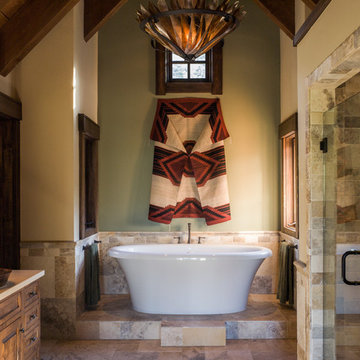
Esempio di una grande stanza da bagno padronale rustica con vasca freestanding, piastrelle beige, pareti beige, lavabo a bacinella, ante in legno scuro, doccia alcova, piastrelle in travertino, pavimento in ardesia, top in granito, pavimento multicolore, porta doccia a battente e ante in stile shaker
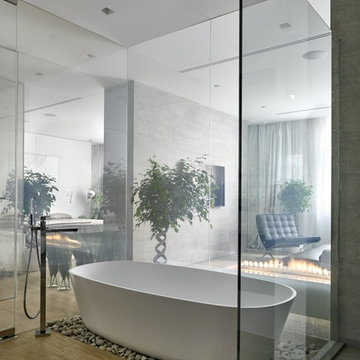
отдельно стоящая ванная создает эффект легкости и воздушности пространства. Вокруг ванны есть углубление в полу ,засыпанное галькой, что позволяет не соприкасаться паркету и случайно вылившейся воде.
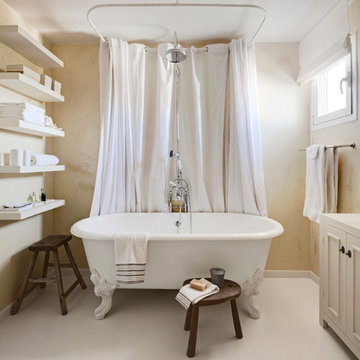
Carlos Yague, Jef de Koninck, decoración de Araxan
Immagine di una stanza da bagno padronale tradizionale di medie dimensioni con ante bianche, vasca con piedi a zampa di leone, vasca/doccia, pareti beige e ante con riquadro incassato
Immagine di una stanza da bagno padronale tradizionale di medie dimensioni con ante bianche, vasca con piedi a zampa di leone, vasca/doccia, pareti beige e ante con riquadro incassato
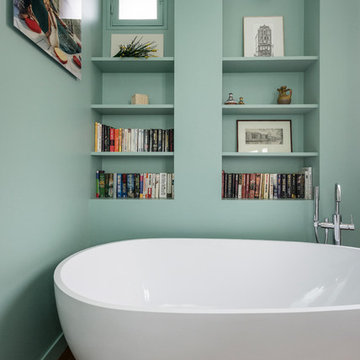
Salle de bain :
Agrandissement en abattant la cloison avec une petite salle d'eau. Protection des murs par BA13. Coffrage des tuyaux et pose d'étagères. Pose d'une baignoire en ilot. Peinture, parquet, carrelage et décoration.
photographe-architecture.net

Immagine di una stanza da bagno padronale stile marinaro di medie dimensioni con ante in stile shaker, ante blu, vasca freestanding, doccia ad angolo, piastrelle bianche, piastrelle in ceramica, pareti bianche, pavimento in marmo, lavabo sottopiano, top in quarzo composito, pavimento grigio, porta doccia a battente, top bianco, nicchia e due lavabi

This stunning master bath remodel is a place of peace and solitude from the soft muted hues of white, gray and blue to the luxurious deep soaking tub and shower area with a combination of multiple shower heads and body jets. The frameless glass shower enclosure furthers the open feel of the room, and showcases the shower’s glittering mosaic marble and polished nickel fixtures.

Builder: Thompson Properties,
Interior Designer: Allard & Roberts Interior Design,
Cabinetry: Advance Cabinetry,
Countertops: Mountain Marble & Granite,
Lighting Fixtures: Lux Lighting and Allard & Roberts,
Doors: Sun Mountain Door,
Plumbing & Appliances: Ferguson,
Door & Cabinet Hardware: Bella Hardware & Bath
Photography: David Dietrich Photography
Tile: Artistic Tile
Area Rug: Togar rugs

The traditional stand alone bath tub creates an elegant and inviting entrance as you step into this master ensuite.
Photos by Chris Veith
Esempio di una grande stanza da bagno padronale chic con vasca freestanding, pareti grigie, pavimento in marmo, piastrelle grigie, piastrelle diamantate e pavimento grigio
Esempio di una grande stanza da bagno padronale chic con vasca freestanding, pareti grigie, pavimento in marmo, piastrelle grigie, piastrelle diamantate e pavimento grigio

Astrid Templier
Immagine di una stanza da bagno padronale minimal di medie dimensioni con ante in legno chiaro, vasca freestanding, piastrelle bianche, piastrelle in ceramica, pareti bianche, lavabo a bacinella, top in legno, pavimento nero, top marrone, doccia aperta, WC sospeso, pavimento in gres porcellanato, doccia aperta e ante lisce
Immagine di una stanza da bagno padronale minimal di medie dimensioni con ante in legno chiaro, vasca freestanding, piastrelle bianche, piastrelle in ceramica, pareti bianche, lavabo a bacinella, top in legno, pavimento nero, top marrone, doccia aperta, WC sospeso, pavimento in gres porcellanato, doccia aperta e ante lisce

Rikki Snyder
Idee per una grande stanza da bagno padronale country con ante marroni, vasca freestanding, piastrelle bianche, piastrelle in ceramica, pavimento con piastrelle a mosaico, top in granito, pavimento bianco e ante lisce
Idee per una grande stanza da bagno padronale country con ante marroni, vasca freestanding, piastrelle bianche, piastrelle in ceramica, pavimento con piastrelle a mosaico, top in granito, pavimento bianco e ante lisce
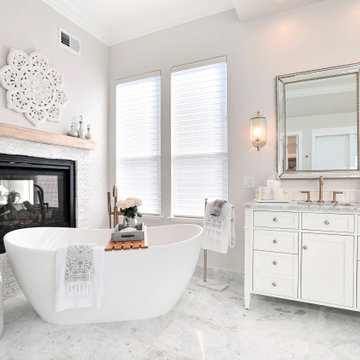
This beautiful white and gray marble floor and shower tile inspired the design for this bright and spa-like master bathroom. Gold sparkling flecks throughout the tile add warmth to an otherwise cool palette. Luxe gold fixtures pick up those gold details. Warmth and soft contrast were added through the butternut wood mantel and matching shelves for the toilet room. Our details are the mosaic side table, towels, mercury glass vases, and marble accessories.
The bath tub was a must! Truly a treat to enjoy a bath by the fire in this romantic space. The corner shower has ample space and luxury. Leaf motif marble tile are used in the shower floor. Patterns and colors are connected throughout the space for a cohesive, warm, and bright space.
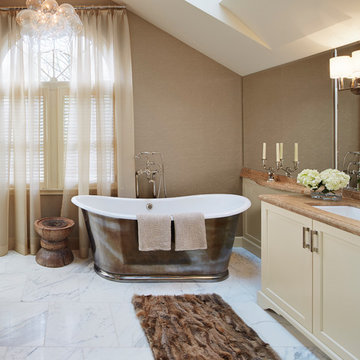
Waterworks Plumbing Fixtures
Plain & Fancy Cabinetry
Foto di una stanza da bagno padronale chic di medie dimensioni con ante con riquadro incassato, ante beige, vasca freestanding, pavimento in marmo, pavimento bianco, pareti marroni, lavabo sottopiano e top marrone
Foto di una stanza da bagno padronale chic di medie dimensioni con ante con riquadro incassato, ante beige, vasca freestanding, pavimento in marmo, pavimento bianco, pareti marroni, lavabo sottopiano e top marrone
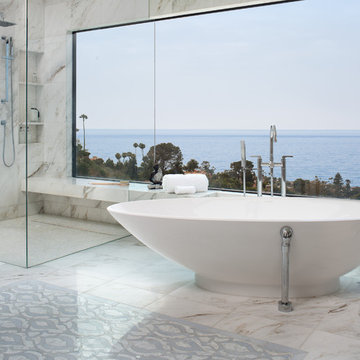
After..........
and happily ever after.
While the bathroom has plenty of space, the clients wanted to update they style to better suit their tastes and capture the ocean and sky views. We removed a water closet from the outside wall that obstructed views (far end) also allowing the vanity mirrors to reflect the spectacular view. Adding a curbless shower will allow for aging in place. Flooring: Mother-of-pearl shower floor and light blue, laser cut marble inlay in the center of the floor.
Margaret Dean- Design Studio West
James Brady Photography

On the main level of Hearth and Home is a full luxury master suite complete with all the bells and whistles. Access the suite from a quiet hallway vestibule, and you’ll be greeted with plush carpeting, sophisticated textures, and a serene color palette. A large custom designed walk-in closet features adjustable built ins for maximum storage, and details like chevron drawer faces and lit trifold mirrors add a touch of glamour. Getting ready for the day is made easier with a personal coffee and tea nook built for a Keurig machine, so you can get a caffeine fix before leaving the master suite. In the master bathroom, a breathtaking patterned floor tile repeats in the shower niche, complemented by a full-wall vanity with built-in storage. The adjoining tub room showcases a freestanding tub nestled beneath an elegant chandelier.
For more photos of this project visit our website: https://wendyobrienid.com.
Photography by Valve Interactive: https://valveinteractive.com/
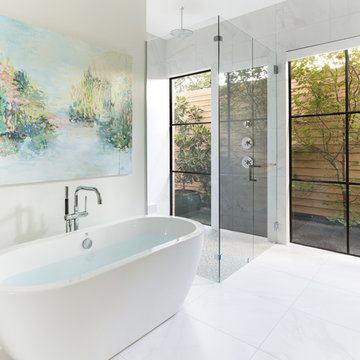
Esempio di una grande stanza da bagno padronale minimal con vasca freestanding, doccia a filo pavimento, pareti bianche, pavimento bianco, porta doccia a battente, ante lisce, ante in legno scuro, piastrelle bianche, piastrelle di marmo, pavimento in marmo, lavabo sottopiano, top in superficie solida e top bianco
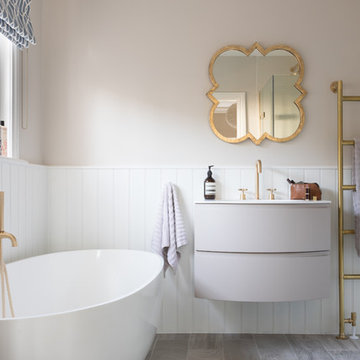
We worked very closely with our client Claire at Ciel Interior Design on this project. This bathroom was for two children to share, so it was important to avoid any hard edges so we opted for products with soft curves. Brass accents were throughout the whole property so it was important to incorporate these into the bathroom too.
426 Foto di case e interni
7

















