1.651 Foto di case e interni

Winner of the 2018 Tour of Homes Best Remodel, this whole house re-design of a 1963 Bennet & Johnson mid-century raised ranch home is a beautiful example of the magic we can weave through the application of more sustainable modern design principles to existing spaces.
We worked closely with our client on extensive updates to create a modernized MCM gem.
Extensive alterations include:
- a completely redesigned floor plan to promote a more intuitive flow throughout
- vaulted the ceilings over the great room to create an amazing entrance and feeling of inspired openness
- redesigned entry and driveway to be more inviting and welcoming as well as to experientially set the mid-century modern stage
- the removal of a visually disruptive load bearing central wall and chimney system that formerly partitioned the homes’ entry, dining, kitchen and living rooms from each other
- added clerestory windows above the new kitchen to accentuate the new vaulted ceiling line and create a greater visual continuation of indoor to outdoor space
- drastically increased the access to natural light by increasing window sizes and opening up the floor plan
- placed natural wood elements throughout to provide a calming palette and cohesive Pacific Northwest feel
- incorporated Universal Design principles to make the home Aging In Place ready with wide hallways and accessible spaces, including single-floor living if needed
- moved and completely redesigned the stairway to work for the home’s occupants and be a part of the cohesive design aesthetic
- mixed custom tile layouts with more traditional tiling to create fun and playful visual experiences
- custom designed and sourced MCM specific elements such as the entry screen, cabinetry and lighting
- development of the downstairs for potential future use by an assisted living caretaker
- energy efficiency upgrades seamlessly woven in with much improved insulation, ductless mini splits and solar gain
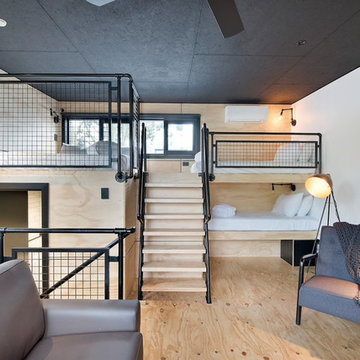
Esempio di una piccola camera da letto stile loft industriale con pareti bianche, pavimento in compensato e pavimento beige

Архитекторы : Стародубцев Алексей, Дорофеева Антонина, фотограф: Дина Александрова
Foto di una piccola cucina parallela design chiusa con lavello sottopiano, ante lisce, penisola, pavimento beige, ante beige, paraspruzzi beige, elettrodomestici da incasso e top beige
Foto di una piccola cucina parallela design chiusa con lavello sottopiano, ante lisce, penisola, pavimento beige, ante beige, paraspruzzi beige, elettrodomestici da incasso e top beige

Immagine di una grande sala da pranzo design chiusa con pareti bianche, parquet chiaro, pavimento beige e nessun camino

Polly Tootal
Immagine di un grande armadio o armadio a muro unisex classico con pavimento in legno massello medio, ante con riquadro incassato, ante grigie e pavimento beige
Immagine di un grande armadio o armadio a muro unisex classico con pavimento in legno massello medio, ante con riquadro incassato, ante grigie e pavimento beige

Free ebook, Creating the Ideal Kitchen. DOWNLOAD NOW
Working with this Glen Ellyn client was so much fun the first time around, we were thrilled when they called to say they were considering moving across town and might need some help with a bit of design work at the new house.
The kitchen in the new house had been recently renovated, but it was not exactly what they wanted. What started out as a few tweaks led to a pretty big overhaul of the kitchen, mudroom and laundry room. Luckily, we were able to use re-purpose the old kitchen cabinetry and custom island in the remodeling of the new laundry room — win-win!
As parents of two young girls, it was important for the homeowners to have a spot to store equipment, coats and all the “behind the scenes” necessities away from the main part of the house which is a large open floor plan. The existing basement mudroom and laundry room had great bones and both rooms were very large.
To make the space more livable and comfortable, we laid slate tile on the floor and added a built-in desk area, coat/boot area and some additional tall storage. We also reworked the staircase, added a new stair runner, gave a facelift to the walk-in closet at the foot of the stairs, and built a coat closet. The end result is a multi-functional, large comfortable room to come home to!
Just beyond the mudroom is the new laundry room where we re-used the cabinets and island from the original kitchen. The new laundry room also features a small powder room that used to be just a toilet in the middle of the room.
You can see the island from the old kitchen that has been repurposed for a laundry folding table. The other countertops are maple butcherblock, and the gold accents from the other rooms are carried through into this room. We were also excited to unearth an existing window and bring some light into the room.
Designed by: Susan Klimala, CKD, CBD
Photography by: Michael Alan Kaskel
For more information on kitchen and bath design ideas go to: www.kitchenstudio-ge.com

David Marlow Photography
Esempio di un ufficio rustico di medie dimensioni con pavimento in legno massello medio, camino lineare Ribbon, cornice del camino in pietra, scrivania autoportante, pareti beige e pavimento marrone
Esempio di un ufficio rustico di medie dimensioni con pavimento in legno massello medio, camino lineare Ribbon, cornice del camino in pietra, scrivania autoportante, pareti beige e pavimento marrone

Interior Design by Sherri DuPont
Photography by Lori Hamilton
Idee per una grande scala a "L" chic con parapetto in materiali misti, pedata in legno, alzata in legno verniciato e decorazioni per pareti
Idee per una grande scala a "L" chic con parapetto in materiali misti, pedata in legno, alzata in legno verniciato e decorazioni per pareti
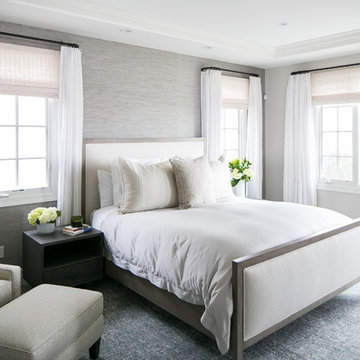
Ryan Garvin
Idee per una grande camera matrimoniale costiera con pareti grigie e nessun camino
Idee per una grande camera matrimoniale costiera con pareti grigie e nessun camino

Ispirazione per una grande cucina country con lavello stile country, ante in stile shaker, ante bianche, paraspruzzi bianco, paraspruzzi con piastrelle diamantate, elettrodomestici in acciaio inossidabile, parquet scuro, pavimento marrone, top bianco e top in quarzo composito
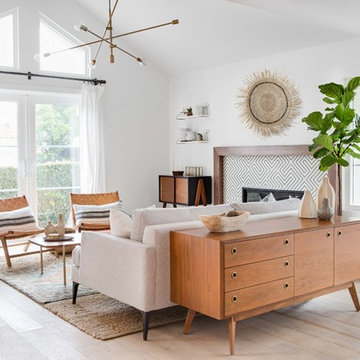
Chad Mellon Photographer
Foto di un soggiorno stile marino di medie dimensioni e aperto con sala formale, pareti bianche, parquet chiaro, camino classico, nessuna TV, cornice del camino piastrellata e pavimento beige
Foto di un soggiorno stile marino di medie dimensioni e aperto con sala formale, pareti bianche, parquet chiaro, camino classico, nessuna TV, cornice del camino piastrellata e pavimento beige
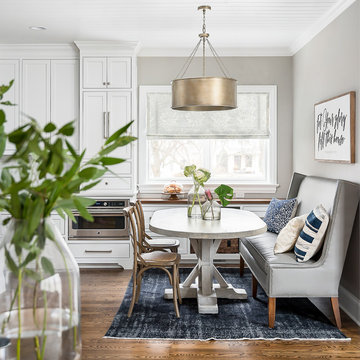
The picture perfect home
Ispirazione per una grande sala da pranzo aperta verso la cucina chic con pavimento in legno massello medio, pavimento marrone e pareti grigie
Ispirazione per una grande sala da pranzo aperta verso la cucina chic con pavimento in legno massello medio, pavimento marrone e pareti grigie
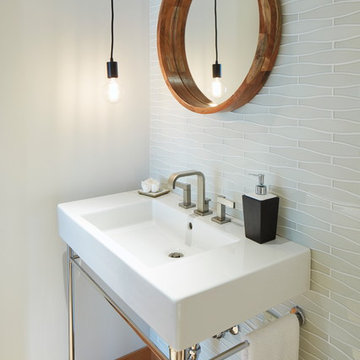
Sally Painter Photography
Ispirazione per un grande bagno di servizio contemporaneo con piastrelle bianche, piastrelle di vetro, pareti bianche, parquet chiaro, lavabo a consolle e pavimento beige
Ispirazione per un grande bagno di servizio contemporaneo con piastrelle bianche, piastrelle di vetro, pareti bianche, parquet chiaro, lavabo a consolle e pavimento beige
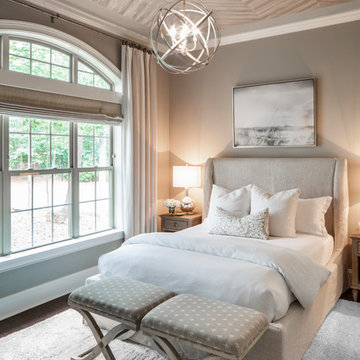
Ispirazione per una camera da letto chic di medie dimensioni con pareti beige, parquet scuro e pavimento marrone
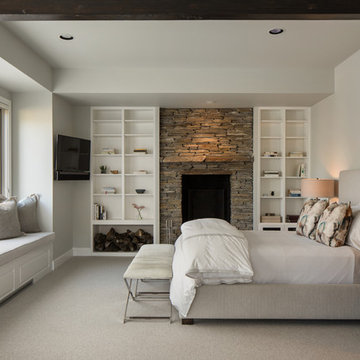
Esempio di una camera matrimoniale chic di medie dimensioni con pareti bianche, moquette, camino classico, cornice del camino in pietra e pavimento bianco

Photo of the vaulted Master Bedroom, where rustic beams meet more refined painted finishes. Lots of light emanates through the windows. Photo by Martis Camp Sales (Paul Hamill)

Idee per una sala da pranzo aperta verso la cucina moderna di medie dimensioni con pareti bianche, pavimento in cemento e pavimento grigio
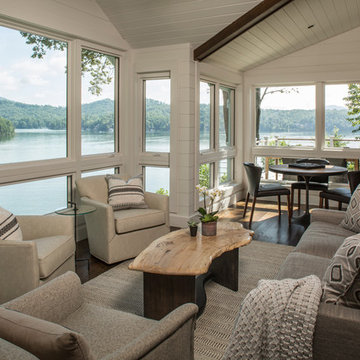
Interior Design: Allard + Roberts Interior Design
Construction: K Enterprises
Photography: David Dietrich Photography
Ispirazione per un grande soggiorno chic con parquet scuro, pavimento marrone e pareti bianche
Ispirazione per un grande soggiorno chic con parquet scuro, pavimento marrone e pareti bianche
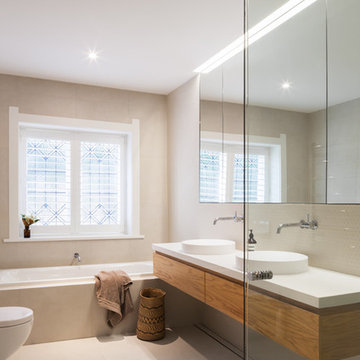
Photo: Katherine Lu
Idee per una stanza da bagno per bambini design di medie dimensioni con ante in legno scuro, piastrelle beige, pareti beige, pavimento beige, WC sospeso, piastrelle a mosaico, lavabo a colonna, top in legno e ante lisce
Idee per una stanza da bagno per bambini design di medie dimensioni con ante in legno scuro, piastrelle beige, pareti beige, pavimento beige, WC sospeso, piastrelle a mosaico, lavabo a colonna, top in legno e ante lisce

Karina Kleeberg
Idee per un soggiorno design di medie dimensioni e aperto con sala formale, pareti bianche, parquet chiaro, camino lineare Ribbon, cornice del camino in pietra e parete attrezzata
Idee per un soggiorno design di medie dimensioni e aperto con sala formale, pareti bianche, parquet chiaro, camino lineare Ribbon, cornice del camino in pietra e parete attrezzata
1.651 Foto di case e interni
2

















