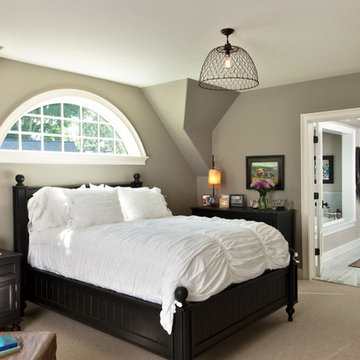734 Foto di case e interni
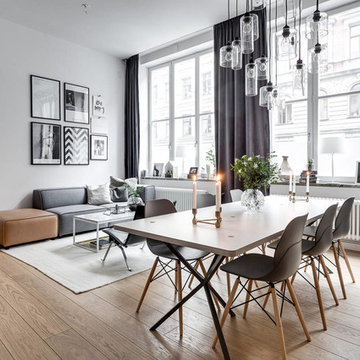
Ispirazione per un soggiorno nordico aperto e di medie dimensioni con pareti bianche, parquet chiaro e nessuna TV
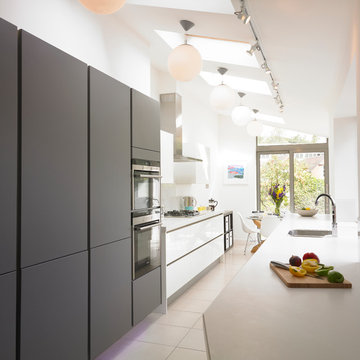
Idee per una piccola cucina minimal con lavello sottopiano, ante lisce, ante grigie e elettrodomestici in acciaio inossidabile
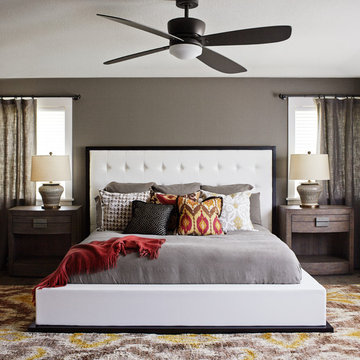
The master bedroom of this home is full of exciting colors and textures. The dark walls allow the bed to stand out while the rug and pillows add pops of color and texture. Brad Knipstein was the photographer.
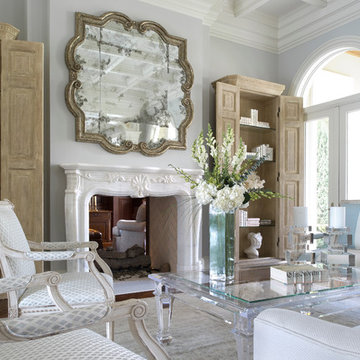
stephen allen photography
Foto di un soggiorno chic di medie dimensioni e chiuso con camino bifacciale, sala formale, pareti grigie, parquet scuro e cornice del camino in intonaco
Foto di un soggiorno chic di medie dimensioni e chiuso con camino bifacciale, sala formale, pareti grigie, parquet scuro e cornice del camino in intonaco
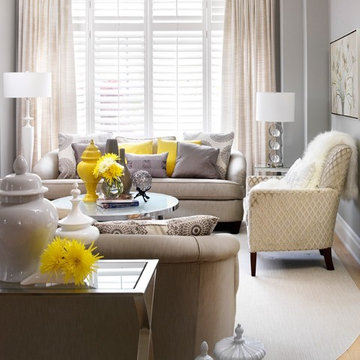
This living room was inspired by the love of neutrals and an urge from the client to incorporate pops of colour.
Yellow and Gray was our launch palette. We soon found lovely visuals, to support our mission. We kept the furniture calm and serene then punched each piece with pops of fun sunshine yellow!!
I know if you read my descriptions Yet again one of my favorite projects!!! I can't help it, I love them all!!
Thanks Jack and Angel, it was a pleasure working with you both :)
This project is 5+ years old. Most items shown are custom (eg. millwork, upholstered furniture, drapery). Most goods are no longer available. Benjamin Moore paint.

Esempio di un grande soggiorno tradizionale aperto con pareti grigie, camino classico, cornice del camino in intonaco, TV a parete, sala formale, moquette e pavimento grigio

built in cabinets, ceiling paneling, wood ceiling, oversized couch, gray sectional sofa
Ispirazione per un grande soggiorno classico aperto con parquet chiaro, camino lineare Ribbon, cornice del camino in pietra, TV a parete, pavimento beige e tappeto
Ispirazione per un grande soggiorno classico aperto con parquet chiaro, camino lineare Ribbon, cornice del camino in pietra, TV a parete, pavimento beige e tappeto
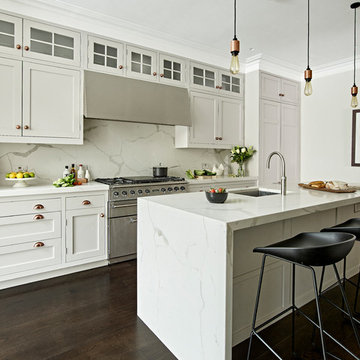
Shaker kitchen cabinets in 'French Grey' by Little Greene.
Statuario grey composite marble worktops, splashback and island. Copper bulb pendant island lighting with matching copper handles for the kitchen cabinets in traditional cup and knob designs. Waterfall countertop island design with integrated sink and breakfast bar stool seating.
Photography by Nick Smith

This Bespoke kitchen has an L-shaped run of cabinets wrapped in Stainless Steel. The cabinets have a mirrored plinth with feet, giving the illusion of free standing furniture. The worktop is Calacatta Medici Marble with a back panel and floating shelf. A Gaggenau gas hob it set into the marble worktop and has a matching Gaggenau oven below it. An under-mount sink with a brushed brass tap also sits in the worktop. A Glazed shaker dresser sits on one wall with a ladder hanging to one side.
Photographer: Charlie O'Beirne - Lukonic Photography
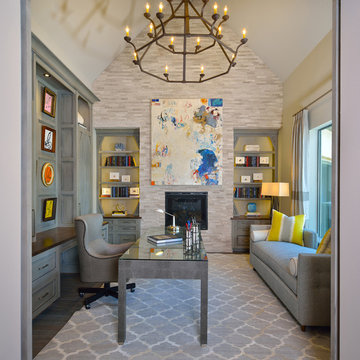
Miro Dvorscak
Peterson Hombuilders, Inc.
CLR Design Services, Inc
Immagine di un grande atelier chic con pareti grigie, camino classico, scrivania autoportante, parquet scuro, cornice del camino in pietra e pavimento grigio
Immagine di un grande atelier chic con pareti grigie, camino classico, scrivania autoportante, parquet scuro, cornice del camino in pietra e pavimento grigio

Idee per una cucina chic di medie dimensioni con lavello sottopiano, ante con bugna sagomata, ante grigie, paraspruzzi a effetto metallico, elettrodomestici in acciaio inossidabile, parquet scuro, pavimento marrone, top in quarzo composito e paraspruzzi a specchio
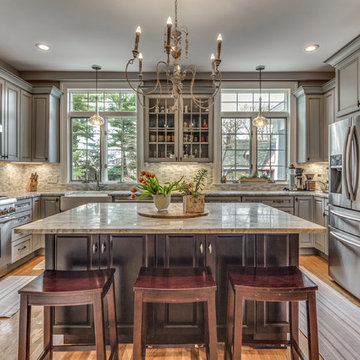
Immagine di una cucina tradizionale di medie dimensioni con lavello stile country, ante con bugna sagomata, ante grigie, top in granito, paraspruzzi con piastrelle in ceramica, elettrodomestici in acciaio inossidabile, parquet chiaro, pavimento beige e paraspruzzi multicolore

фотограф Кулибаба Евгений
Idee per un soggiorno classico di medie dimensioni e aperto con nessun camino, TV autoportante, parquet chiaro e pareti multicolore
Idee per un soggiorno classico di medie dimensioni e aperto con nessun camino, TV autoportante, parquet chiaro e pareti multicolore
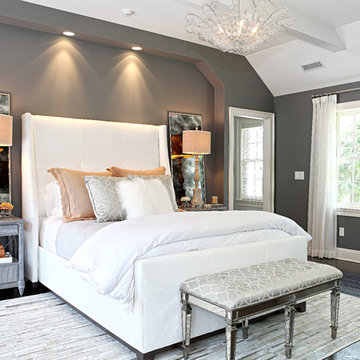
Ispirazione per una camera matrimoniale classica di medie dimensioni con pareti grigie e parquet scuro
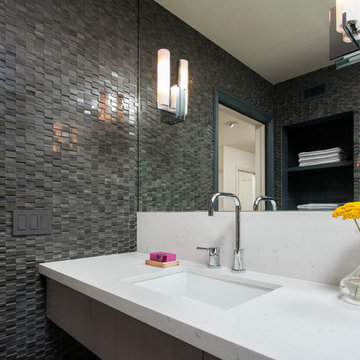
Bathroom with basalt tile walls. Photo by Clark Dugger
Foto di una piccola stanza da bagno con doccia minimal con lavabo sottopiano, piastrelle grigie, ante lisce, ante grigie, zona vasca/doccia separata, WC a due pezzi, piastrelle in pietra, pareti grigie, pavimento in legno massello medio, top in quarzo composito, pavimento marrone, doccia aperta e top bianco
Foto di una piccola stanza da bagno con doccia minimal con lavabo sottopiano, piastrelle grigie, ante lisce, ante grigie, zona vasca/doccia separata, WC a due pezzi, piastrelle in pietra, pareti grigie, pavimento in legno massello medio, top in quarzo composito, pavimento marrone, doccia aperta e top bianco
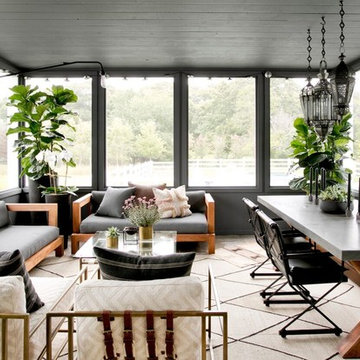
Rikki Snyder
Esempio di una grande veranda country con soffitto classico e pavimento beige
Esempio di una grande veranda country con soffitto classico e pavimento beige

Idee per un soggiorno classico di medie dimensioni e aperto con pareti grigie, parquet scuro e pavimento marrone

Beautiful custom grey kitchen cabinets give this modern day farmhouse a updated style.
Immagine di una cucina di medie dimensioni con lavello stile country, ante grigie, top in marmo, paraspruzzi bianco, paraspruzzi con piastrelle in ceramica, elettrodomestici in acciaio inossidabile, parquet scuro, pavimento marrone, top grigio e ante a filo
Immagine di una cucina di medie dimensioni con lavello stile country, ante grigie, top in marmo, paraspruzzi bianco, paraspruzzi con piastrelle in ceramica, elettrodomestici in acciaio inossidabile, parquet scuro, pavimento marrone, top grigio e ante a filo
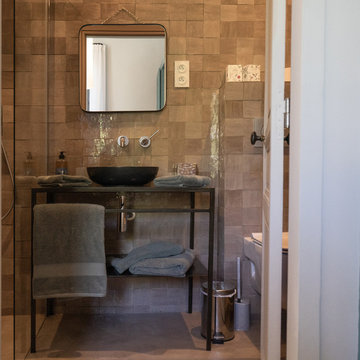
Transformation de cet chambre avec création d'un bloc sdb en zelliges . Ensemble alcôve crée a partir d'éléments anciens et passé en peinture .
Meuble sdb en acier
Coin bureau avec meuble ancien
Lampe à bras chiné pour éclairer le miroir Italien de l'entrée .
734 Foto di case e interni
4


















