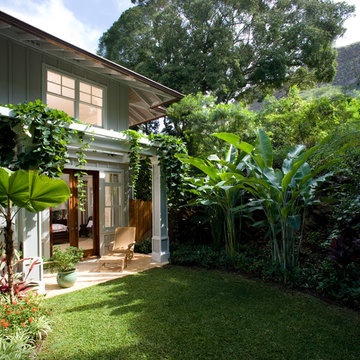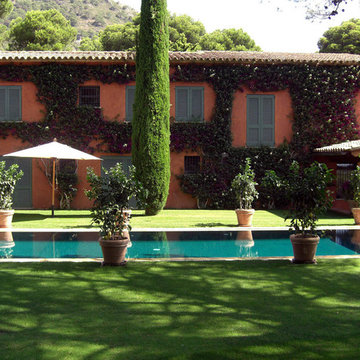94 Foto di case e interni
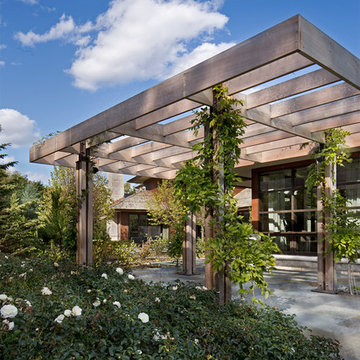
The beautiful outdoor patio lends itself to indoor-outdoor living. Under this beautiful pergola and canopy of vines, one is drawn into the beautifully landscaped site elements of the property.
Photography by Beth Singer
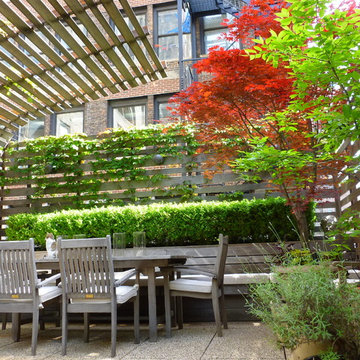
These photographs were taken of the roof deck (May 2012) by our client and show the wonderful planting and how truly green it is up on a roof in the midst of industrial/commercial Chelsea. There are also a few photos of the clients' adorable cat Jenny within the space.
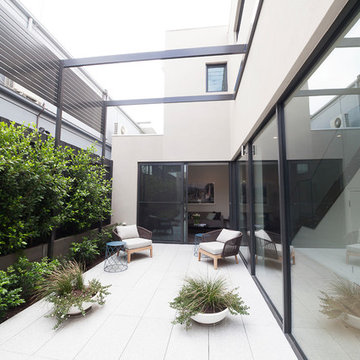
Immagine di un patio o portico design di medie dimensioni e in cortile con nessuna copertura e piastrelle
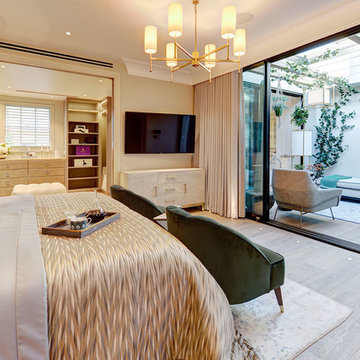
Retractable Roof.
Immagine di una grande camera matrimoniale minimal con pareti beige, pavimento in legno massello medio e pavimento marrone
Immagine di una grande camera matrimoniale minimal con pareti beige, pavimento in legno massello medio e pavimento marrone
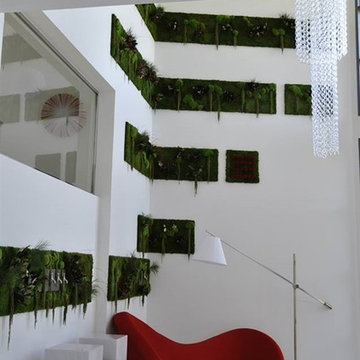
Flowerbox
Esempio di un soggiorno minimal di medie dimensioni e chiuso con sala formale, pareti bianche, pavimento in gres porcellanato, nessun camino, nessuna TV e pavimento bianco
Esempio di un soggiorno minimal di medie dimensioni e chiuso con sala formale, pareti bianche, pavimento in gres porcellanato, nessun camino, nessuna TV e pavimento bianco

Nathalie Priem
Foto di un grande ingresso o corridoio tradizionale con una porta a due ante, pareti beige e una porta verde
Foto di un grande ingresso o corridoio tradizionale con una porta a due ante, pareti beige e una porta verde
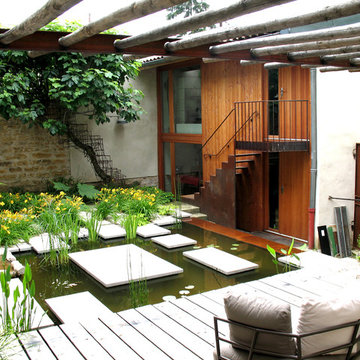
Idee per un patio o portico bohémian dietro casa e di medie dimensioni con fontane, pedane e una pergola
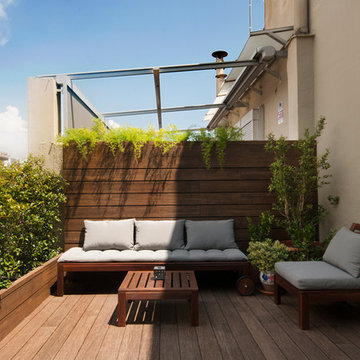
Elena Poropat
Idee per una terrazza tropicale di medie dimensioni, sul tetto e al primo piano con un giardino in vaso e nessuna copertura
Idee per una terrazza tropicale di medie dimensioni, sul tetto e al primo piano con un giardino in vaso e nessuna copertura
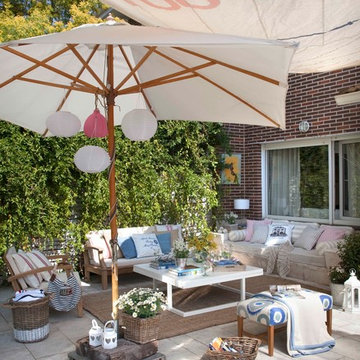
Revista El Mueble, cuadros WWW.carlosarriaga.blogspot.com
Ispirazione per un patio o portico stile shabby di medie dimensioni e dietro casa
Ispirazione per un patio o portico stile shabby di medie dimensioni e dietro casa
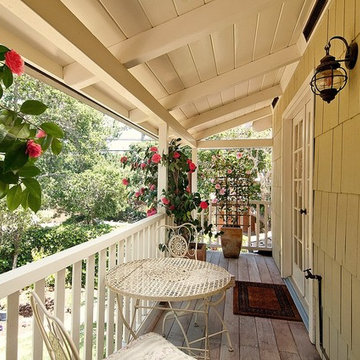
Esempio di un piccolo balcone stile rurale con un tetto a sbalzo e con illuminazione
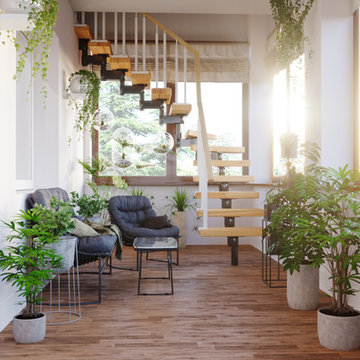
The Winter Garden is designed for a fabulous retreat with nature, the mystery of passing through the wooden stairs to the attic as a fairy tale, and the aquariums in the air create the ease of the room.The color scheme, white in combination with brown and gray, creates a room of tranquility
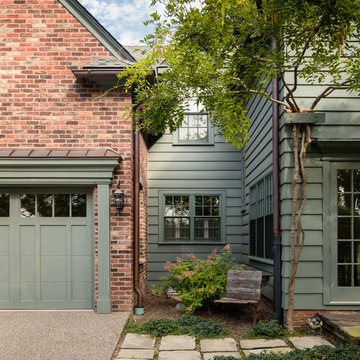
This early 20th century Poppleton Park home was originally 2548 sq ft. with a small kitchen, nook, powder room and dining room on the first floor. The second floor included a single full bath and 3 bedrooms. The client expressed a need for about 1500 additional square feet added to the basement, first floor and second floor. In order to create a fluid addition that seamlessly attached to this home, we tore down the original one car garage, nook and powder room. The addition was added off the northern portion of the home, which allowed for a side entry garage. Plus, a small addition on the Eastern portion of the home enlarged the kitchen, nook and added an exterior covered porch.
Special features of the interior first floor include a beautiful new custom kitchen with island seating, stone countertops, commercial appliances, large nook/gathering with French doors to the covered porch, mud and powder room off of the new four car garage. Most of the 2nd floor was allocated to the master suite. This beautiful new area has views of the park and includes a luxurious master bath with free standing tub and walk-in shower, along with a 2nd floor custom laundry room!
Attention to detail on the exterior was essential to keeping the charm and character of the home. The brick façade from the front view was mimicked along the garage elevation. A small copper cap above the garage doors and 6” half-round copper gutters finish the look.
KateBenjamin Photography

Custom trellis stained Benjamin Moore Yorktowne Green HC-133 are supports for espaliered apple trees and a backdrop for a small deer resistant perennial bed.

L'espace pergola offre un peu d'ombrage aux banquettes sur mesure
Esempio di una grande terrazza stile marinaro sul tetto e sul tetto con un giardino in vaso e una pergola
Esempio di una grande terrazza stile marinaro sul tetto e sul tetto con un giardino in vaso e una pergola
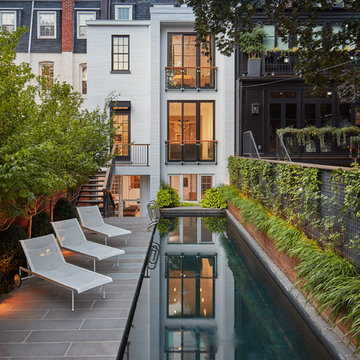
David Burroughs
Immagine di una grande piscina monocorsia classica rettangolare dietro casa con pavimentazioni in pietra naturale
Immagine di una grande piscina monocorsia classica rettangolare dietro casa con pavimentazioni in pietra naturale
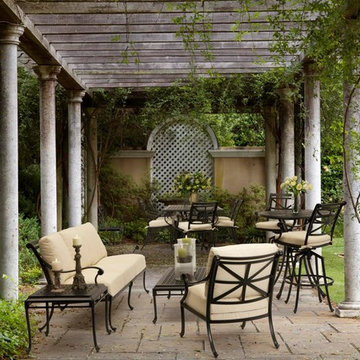
The furniture you see here features a classic English motif with clean, flowing lines. This is a substantial, enduring collection cast from high-grade, rust-free aluminum alloy. Cushions available in over 100 Sunbrella fabrics. Come see this furniture exclusively at our Reston, Virginia showroom. Or visit us online at www.HomeEscapes.com.
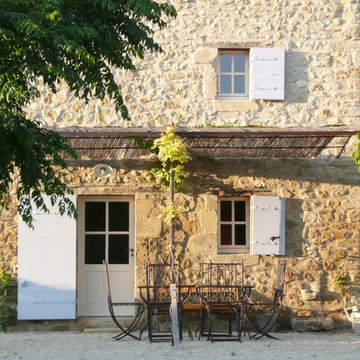
gite
Ispirazione per la facciata di una casa beige country a due piani di medie dimensioni con rivestimento in pietra
Ispirazione per la facciata di una casa beige country a due piani di medie dimensioni con rivestimento in pietra
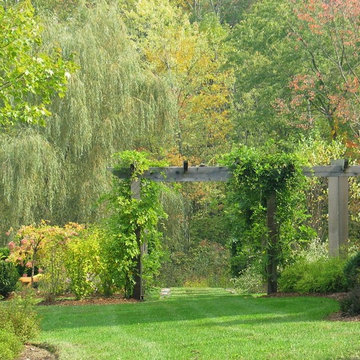
Idee per un grande giardino classico esposto a mezz'ombra nel cortile laterale in estate
94 Foto di case e interni
2


















