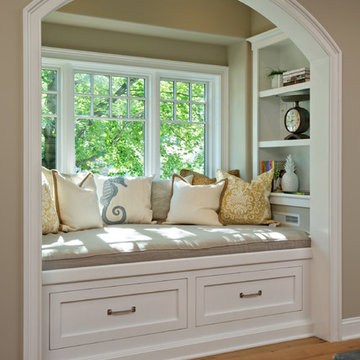264 Foto di case e interni
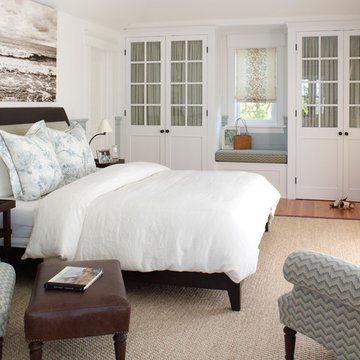
Foto di una camera matrimoniale stile marinaro di medie dimensioni con pareti bianche, pavimento in legno massello medio, nessun camino e pavimento marrone
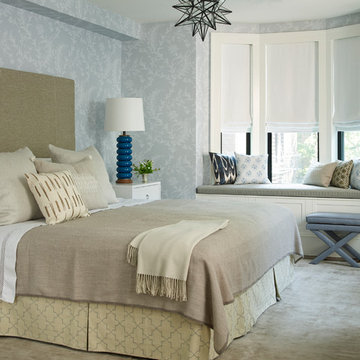
Full-scale interior design, architectural consultation, kitchen design, bath design, furnishings selection and project management for a historic townhouse located in the historical Brooklyn Heights neighborhood. Project featured in Architectural Digest (AD).
Read the full article here:
https://www.architecturaldigest.com/story/historic-brooklyn-townhouse-where-subtlety-is-everything
Photo by: Tria Giovan

A Modern Farmhouse set in a prairie setting exudes charm and simplicity. Wrap around porches and copious windows make outdoor/indoor living seamless while the interior finishings are extremely high on detail. In floor heating under porcelain tile in the entire lower level, Fond du Lac stone mimicking an original foundation wall and rough hewn wood finishes contrast with the sleek finishes of carrera marble in the master and top of the line appliances and soapstone counters of the kitchen. This home is a study in contrasts, while still providing a completely harmonious aura.
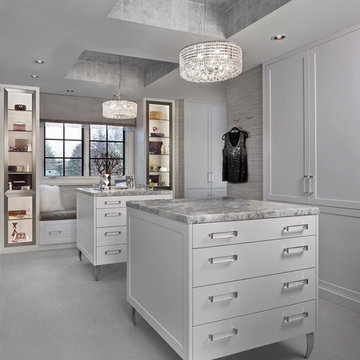
Esempio di uno spazio per vestirsi per donna classico di medie dimensioni con ante bianche, moquette e ante con riquadro incassato
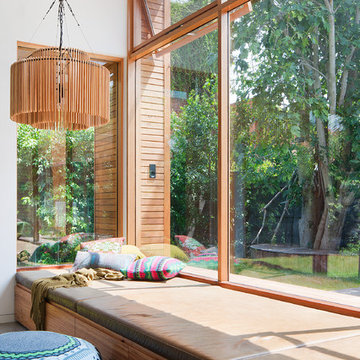
Shannon McGrath
Immagine di un soggiorno contemporaneo di medie dimensioni e chiuso con pavimento in cemento
Immagine di un soggiorno contemporaneo di medie dimensioni e chiuso con pavimento in cemento
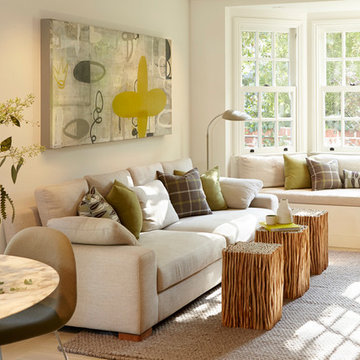
Interior Design: Pamela Pennington Studios. Photo Credit: Eric Zepeda
Immagine di un soggiorno minimal di medie dimensioni e chiuso con pavimento in gres porcellanato, pareti beige, sala formale, nessun camino, TV a parete, pavimento beige e tappeto
Immagine di un soggiorno minimal di medie dimensioni e chiuso con pavimento in gres porcellanato, pareti beige, sala formale, nessun camino, TV a parete, pavimento beige e tappeto
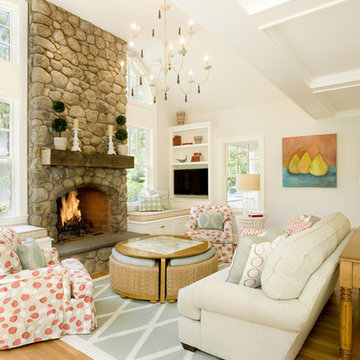
Designer Stacy Carlson has created a cozy and colorful family room, using an aqua trellis rug, coral printed chairs and pillows, a stone fireplace surround, a coffee table that doubles as ottoman seating for four with a custom nautical chart top! Photo Credit: Shelley Harrison Photography.
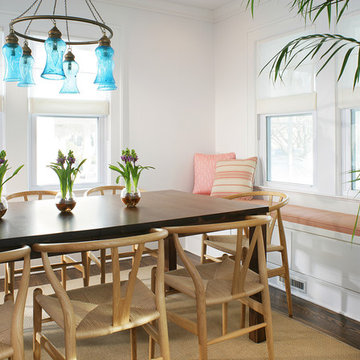
New window seat adds seating and storage to the space. We added thick new moldings for architectural interest; dark hardwood floors provide additional warmth. The vintage chandelier draws color from the nearby ocean and adds a spark of color and interest.
Solid wood Parsons dining table and the Wishbone chairs provide an interesting mix of geometric shapes, styles and textures. The sisal rug grounds the area and adds another natural element. The window seat was added to create much-needed additional seating and extra storage space.
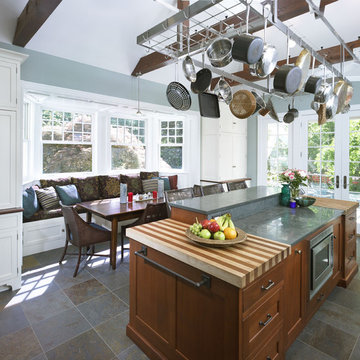
A window bay provides seating for a family dining area in the new kitchen.
Photo: Jeffrey Totaro
Immagine di una cucina chic con top in legno, ante con riquadro incassato e ante bianche
Immagine di una cucina chic con top in legno, ante con riquadro incassato e ante bianche
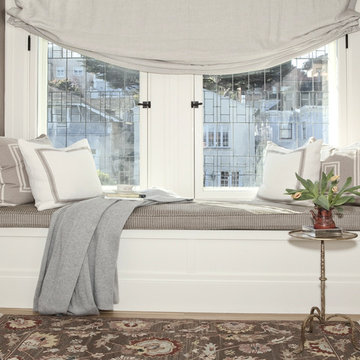
Romantic window seat in master bedroom,
Photographer Marija Vidal
Ispirazione per una piccola camera matrimoniale chic con pareti marroni e pavimento in legno massello medio
Ispirazione per una piccola camera matrimoniale chic con pareti marroni e pavimento in legno massello medio
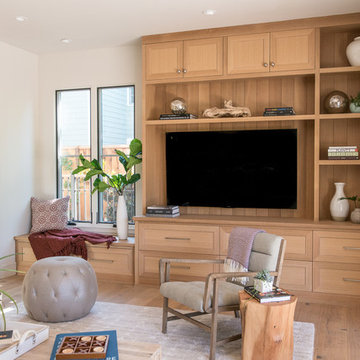
Sited on a quiet street in Palo Alto, this new home is a warmer take on the popular modern farmhouse style. Rather than high contrast and white clapboard, earthy stucco and warm stained cedar set the scene of a forever home for an active and growing young family. The heart of the home is the large kitchen and living spaces opening the entire rear of the house to a lush, private backyard. Downstairs is a full basement, designed to be kid-centric with endless spaces for entertaining. A private master suite on the second level allows for quiet retreat from the chaos and bustle of everyday.
Interior Design: Jeanne Moeschler Interior Design
Photography: Reed Zelezny

Spacecrafting Photography
Esempio di una veranda stile marino di medie dimensioni con pavimento beige e pavimento in travertino
Esempio di una veranda stile marino di medie dimensioni con pavimento beige e pavimento in travertino
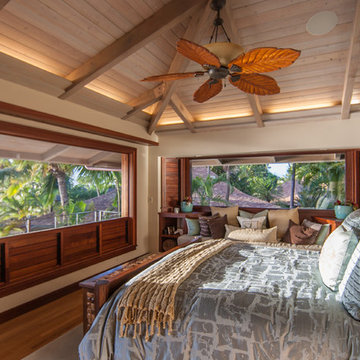
Architect- Marc Taron
Contractor- David Stoops
Interior Design- Shelby Hansen
Photography- Dan Cunningham
Ispirazione per una camera matrimoniale tropicale con pareti beige, pavimento in legno massello medio e pavimento marrone
Ispirazione per una camera matrimoniale tropicale con pareti beige, pavimento in legno massello medio e pavimento marrone
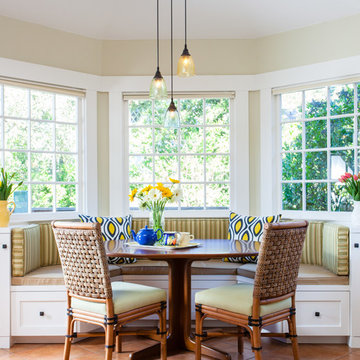
Interior Design by:
Anne Norton
AND Interior Design Studio
Berkeley, CA
Photo Credit: Peter Lyons Photography
Idee per una sala da pranzo aperta verso la cucina tradizionale di medie dimensioni con pareti beige e pavimento in terracotta
Idee per una sala da pranzo aperta verso la cucina tradizionale di medie dimensioni con pareti beige e pavimento in terracotta

Werner Straube
Ispirazione per una cucina classica di medie dimensioni con lavello sottopiano, ante bianche, top in marmo, paraspruzzi bianco, paraspruzzi in marmo, parquet scuro, pavimento marrone e ante a filo
Ispirazione per una cucina classica di medie dimensioni con lavello sottopiano, ante bianche, top in marmo, paraspruzzi bianco, paraspruzzi in marmo, parquet scuro, pavimento marrone e ante a filo
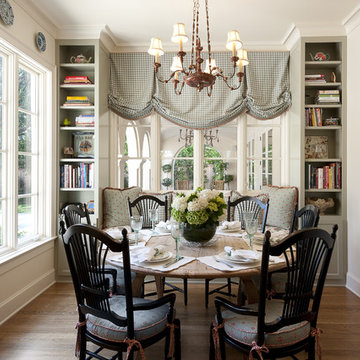
Immagine di una sala da pranzo classica di medie dimensioni e chiusa con pavimento in legno massello medio
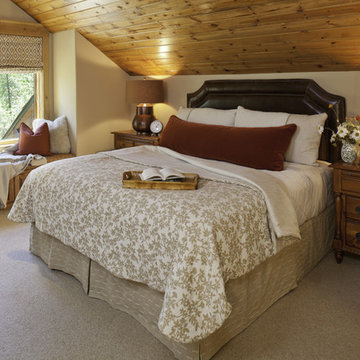
Just keeping it clean and simple, this becomes an updated version of a cozy cabin retreat. With warm reds and copper tones, this peaceful bedroom suite is inviting and relaxing.
CJ Berg Photography

Richard Mandelkorn
Idee per un soggiorno costiero di medie dimensioni e chiuso con sala formale, pareti gialle, moquette, nessun camino, nessuna TV e pavimento beige
Idee per un soggiorno costiero di medie dimensioni e chiuso con sala formale, pareti gialle, moquette, nessun camino, nessuna TV e pavimento beige
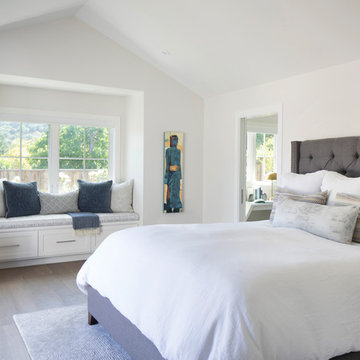
Master Bedroom with vaulted ceiling and window seat
Ispirazione per una camera matrimoniale country di medie dimensioni con pareti bianche, pavimento in legno massello medio e pavimento marrone
Ispirazione per una camera matrimoniale country di medie dimensioni con pareti bianche, pavimento in legno massello medio e pavimento marrone
264 Foto di case e interni
2


















