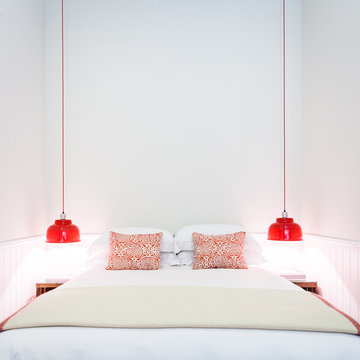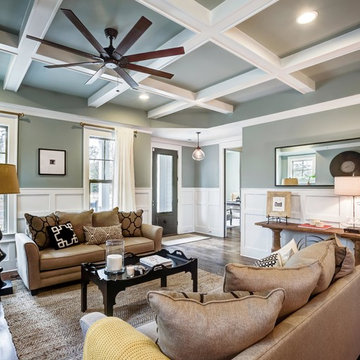293 Foto di case e interni
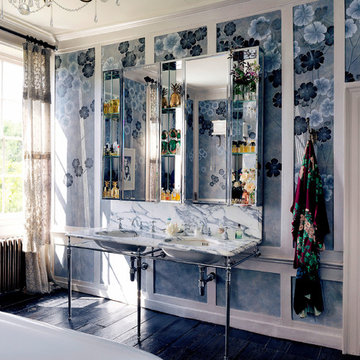
Interior Photography – Simon Brown
For its September Issue, Architectural Digest was invited to discover and unveil Kate Moss’ collaboration with the prestigious English wallpaper brand de Gournay. It is in the heart of Primrose Hill, in the fashion icon’s house, that her inimitable aesthetic sense is once yet demonstrated.
Already a long-standing de Gournay client, it should come as no surprise that she chose to join forces with the brand to create ‘Anemones in Light’, a beautiful chinoiserie wallcovering now part of the house’s permanent collection and showcased in her bathroom, reflecting her personal style: sleek and modern with a poetic touch.
This Art Deco-inspired masterpiece, made in custom Xuan paper, displays largescale hand-painted Anemones, symbol of luck according to Greek mythology. The intricate flowers, alongside shards of light hand-gilded in sterling silver metal leaf, superbly stand out on an ethereal background. This backdrop is painted in a hue named “Dusk”, referring to the supermodel’s favourite time of the day and reminiscent of “a summer night when it goes silvery-blue from the light of the moon”, as she stated in Architectural Digest.
The Double Lowther vanity basin suite, handmade using traditional methods, finds its place perfectly in this glamorous, romantic and relaxing atmosphere. Our largest basin unit constitutes a wonderful option for bathrooms providing sufficient space as this one. It features a stunning classic marble white Arabescato finish, hand-cut with detailed moulding and characterized by black veins, echoing with the flowers’ long stems. This precious piece also includes his and her deep and spacious basins, made in hand-poured china for a unique result. Its stand, created here in a chrome finish, blends in beautifully with the silver-tinted wallpaper and the embroidered curtains, made from saris, which are draped at the windows.
Last but not least: the mirrored sections, which create the illusion of a bigger room, have been designed in a way to outline the pre-existing wooden panelling with elegance. Here are displayed antique perfume bottles, golden ornaments and flowers.
de Gournay hand painted ‘Anemones in Light’ wallpaper
designed by Kate Moss in collaboration with de Gournay
‘Dusk’ design colours on custom Grey Painted Xuan Paper
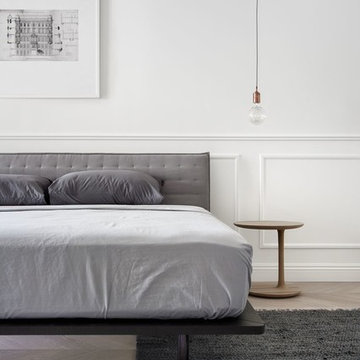
INT2 architecture
Ispirazione per una grande camera matrimoniale nordica con pareti bianche, parquet chiaro e pavimento beige
Ispirazione per una grande camera matrimoniale nordica con pareti bianche, parquet chiaro e pavimento beige
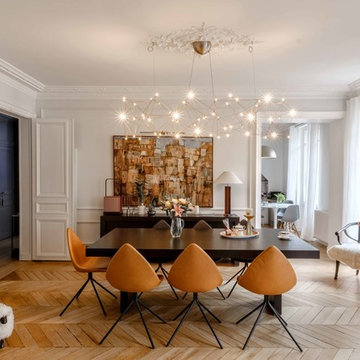
Christophe Rouffio
Foto di una sala da pranzo minimal chiusa e di medie dimensioni con pareti bianche, parquet chiaro e nessun camino
Foto di una sala da pranzo minimal chiusa e di medie dimensioni con pareti bianche, parquet chiaro e nessun camino
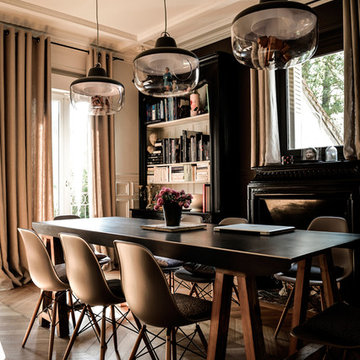
Idee per una sala da pranzo aperta verso il soggiorno design di medie dimensioni con parquet scuro, camino classico e pareti nere
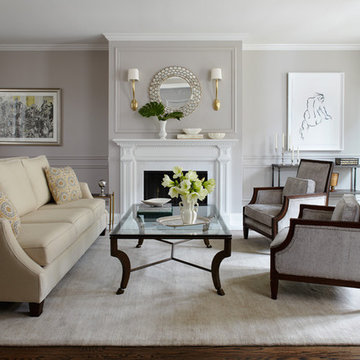
Werner Straube
Foto di un grande soggiorno tradizionale chiuso con pareti grigie, sala formale, pavimento in legno massello medio, camino classico, cornice del camino in pietra, pavimento marrone e tappeto
Foto di un grande soggiorno tradizionale chiuso con pareti grigie, sala formale, pavimento in legno massello medio, camino classico, cornice del camino in pietra, pavimento marrone e tappeto
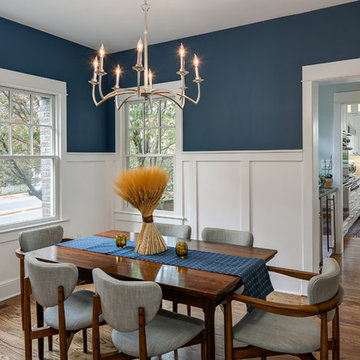
Idee per una sala da pranzo chic chiusa e di medie dimensioni con pareti blu, pavimento in legno massello medio e nessun camino
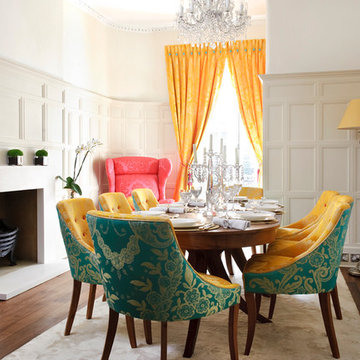
Alice in wonderland themed dining room. Stephen Perry and Mike Guest
Foto di una grande sala da pranzo chic chiusa con pareti beige, parquet scuro e camino classico
Foto di una grande sala da pranzo chic chiusa con pareti beige, parquet scuro e camino classico

Photo by Randy O'Rourke
Ispirazione per una grande stanza da bagno padronale classica con lavabo sottopiano, ante con riquadro incassato, ante bianche, vasca freestanding, piastrelle grigie, piastrelle di marmo, pareti blu, pavimento con piastrelle a mosaico, top in marmo, pavimento grigio e top grigio
Ispirazione per una grande stanza da bagno padronale classica con lavabo sottopiano, ante con riquadro incassato, ante bianche, vasca freestanding, piastrelle grigie, piastrelle di marmo, pareti blu, pavimento con piastrelle a mosaico, top in marmo, pavimento grigio e top grigio
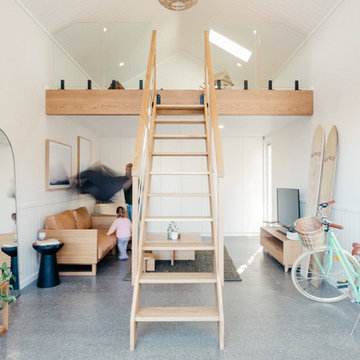
Exceptionally detailed barn style loft garage. Built by Hudson Lane Projects. Timber doors and joinery by Loughlin Furniture
Idee per garage e rimesse stile marino
Idee per garage e rimesse stile marino

Ispirazione per un ingresso o corridoio costiero di medie dimensioni con pareti grigie, una porta olandese, una porta bianca, pavimento in cemento e pavimento grigio
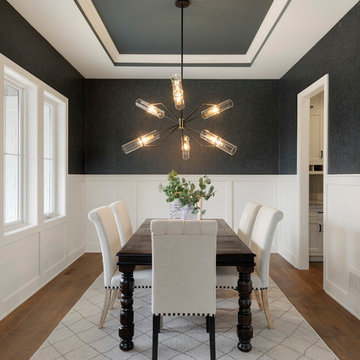
Formal dining features wainscoting, wallpaper, unique light fixture, and hardwood floors.
Immagine di una grande sala da pranzo tradizionale chiusa con pavimento in legno massello medio, nessun camino, pavimento marrone e pareti grigie
Immagine di una grande sala da pranzo tradizionale chiusa con pavimento in legno massello medio, nessun camino, pavimento marrone e pareti grigie

Formal dining room: This light-drenched dining room in suburban New Jersery was transformed into a serene and comfortable space, with both luxurious elements and livability for families. Moody grasscloth wallpaper lines the entire room above the wainscoting and two aged brass lantern pendants line up with the tall windows. We added linen drapery for softness with stylish wood cube finials to coordinate with the wood of the farmhouse table and chairs. We chose a distressed wood dining table with a soft texture to will hide blemishes over time, as this is a family-family space. We kept the space neutral in tone to both allow for vibrant tablescapes during large family gatherings, and to let the many textures create visual depth.
Photo Credit: Erin Coren, Curated Nest Interiors
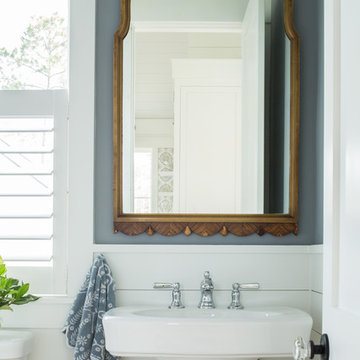
Idee per un piccolo bagno di servizio stile marino con pareti grigie, lavabo a colonna e parquet chiaro
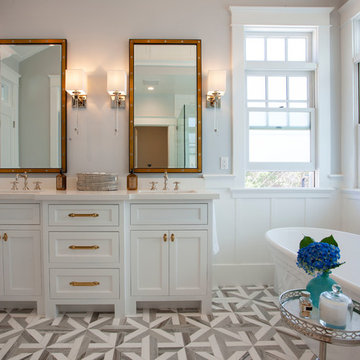
Now THIS is a Master Bath!
Ed Gohlich
Ispirazione per una grande stanza da bagno padronale stile marino con ante in stile shaker, ante bianche, vasca freestanding, pareti grigie, pavimento con piastrelle in ceramica, lavabo sottopiano, top in quarzo composito, pavimento multicolore e top bianco
Ispirazione per una grande stanza da bagno padronale stile marino con ante in stile shaker, ante bianche, vasca freestanding, pareti grigie, pavimento con piastrelle in ceramica, lavabo sottopiano, top in quarzo composito, pavimento multicolore e top bianco
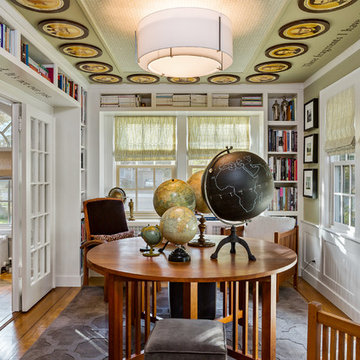
Designer: Jessica Jacobson
Photography: Oliver Bencosme
Foto di un soggiorno tradizionale di medie dimensioni con libreria, pareti verdi, pavimento in legno massello medio e pavimento marrone
Foto di un soggiorno tradizionale di medie dimensioni con libreria, pareti verdi, pavimento in legno massello medio e pavimento marrone
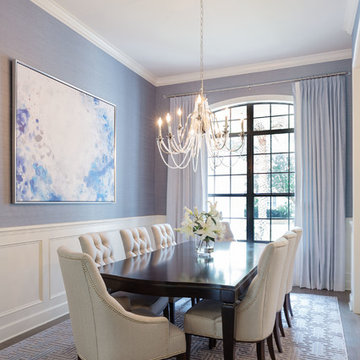
Idee per una sala da pranzo classica chiusa e di medie dimensioni con pavimento grigio, pareti grigie, parquet scuro e nessun camino

Transitional dining room. Grasscloth wallpaper. Glass loop chandelier. Geometric area rug. Custom window treatments, custom upholstered host chairs
Jodie O Designs, photo by Peter Rymwid

Idee per un ingresso o corridoio tradizionale di medie dimensioni con pareti multicolore e pavimento in legno massello medio
293 Foto di case e interni
2


















