Home
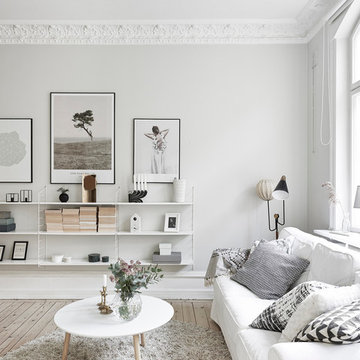
Anders Bergstedt
Foto di un soggiorno scandinavo di medie dimensioni e chiuso con libreria, pareti bianche, parquet chiaro e nessun camino
Foto di un soggiorno scandinavo di medie dimensioni e chiuso con libreria, pareti bianche, parquet chiaro e nessun camino
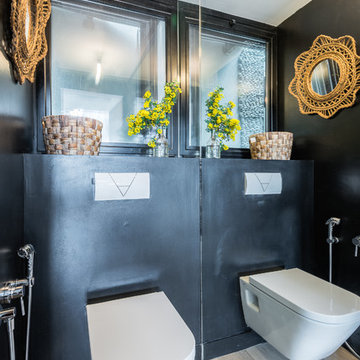
Stanislas Ledoux © 2016 - Houzz
Foto di un bagno di servizio eclettico con WC sospeso, pareti nere, parquet chiaro e pavimento beige
Foto di un bagno di servizio eclettico con WC sospeso, pareti nere, parquet chiaro e pavimento beige

“The kitchen’s color scheme is tone-on-tone, but there’s drama in the movement of the materials.”
- San Diego Home/Garden Lifestyles
August 2013
James Brady Photography
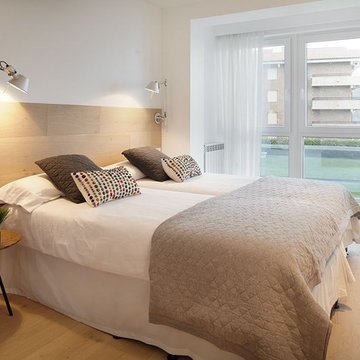
Esempio di una camera degli ospiti mediterranea di medie dimensioni con pareti bianche, nessun camino e parquet chiaro
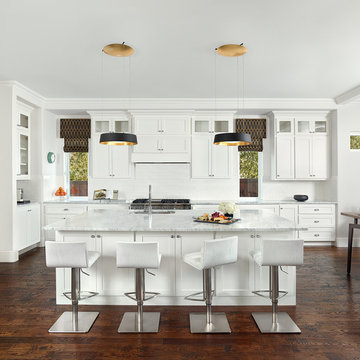
Holger Obenaus Photography LLC
Foto di una grande cucina classica con ante in stile shaker, ante bianche, top in marmo, paraspruzzi bianco, paraspruzzi con piastrelle in ceramica, elettrodomestici in acciaio inossidabile, parquet scuro e lavello sottopiano
Foto di una grande cucina classica con ante in stile shaker, ante bianche, top in marmo, paraspruzzi bianco, paraspruzzi con piastrelle in ceramica, elettrodomestici in acciaio inossidabile, parquet scuro e lavello sottopiano
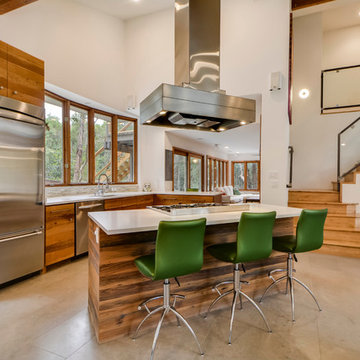
Immagine di una cucina minimal di medie dimensioni con ante lisce, ante in legno scuro, elettrodomestici in acciaio inossidabile, lavello sottopiano, top in quarzite e pavimento in travertino
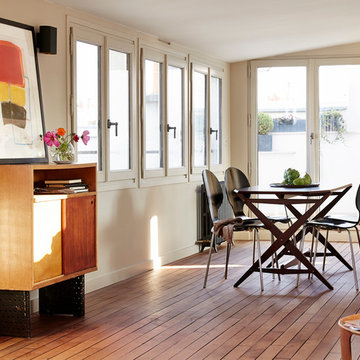
Idha Lindhag
Foto di una sala da pranzo aperta verso il soggiorno moderna di medie dimensioni con pareti beige, pavimento in legno massello medio e nessun camino
Foto di una sala da pranzo aperta verso il soggiorno moderna di medie dimensioni con pareti beige, pavimento in legno massello medio e nessun camino

Trois chambres sous les toits ont été réunies pour créer ce petit studio de 21m2 : espace modulable par le lit sur roulettes qui se range sous la cuisine et qui peut aussi devenir canapé.
Ce studio offre tous les atouts d’un appartement en optimisant l'espace disponible - un grand dressing, une salle d'eau profitant de lumière naturelle par une vitre, un bureau qui s'insère derrière, cuisine et son bar créant une liaison avec l'espace de vie qui devient chambre lorsque l'on sort le lit.
Crédit photos : Fabienne Delafraye

Our goal on this project was to make the main floor of this lovely early 20th century home in a popular Vancouver neighborhood work for a growing family of four. We opened up the space, both literally and aesthetically, with windows and skylights, an efficient layout, some carefully selected furniture pieces and a soft colour palette that lends a light and playful feel to the space. Our clients can hardly believe that their once small, dark, uncomfortable main floor has become a bright, functional and beautiful space where they can now comfortably host friends and hang out as a family. Interior Design by Lori Steeves of Simply Home Decorating Inc. Photos by Tracey Ayton Photography.
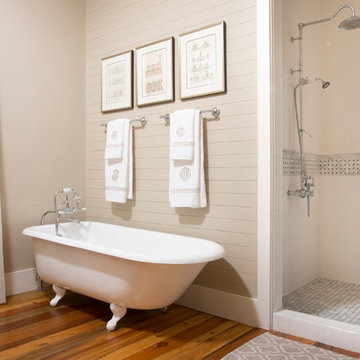
Ispirazione per una stanza da bagno padronale country di medie dimensioni con vasca con piedi a zampa di leone, doccia alcova, piastrelle bianche, piastrelle diamantate, pareti grigie e pavimento in legno massello medio
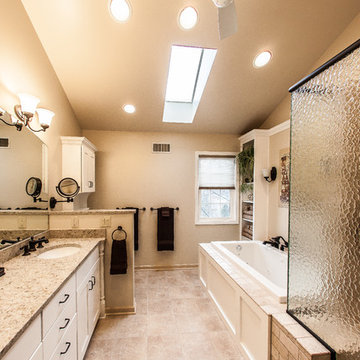
Created this bathroom for a client that wanted both modern and traditional elements. Bringing in Old World features while maintaining a fresh and modern look. Cabinets are white squared, a simple design.
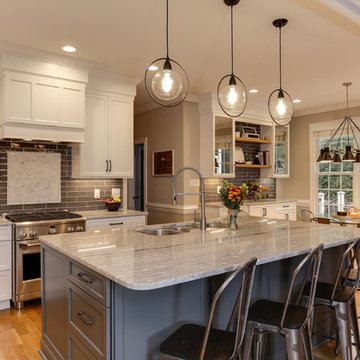
Photos by: Tad Davis
Foto di una cucina chic di medie dimensioni con lavello a tripla vasca, ante bianche, top in granito, paraspruzzi grigio, elettrodomestici in acciaio inossidabile, top grigio, ante in stile shaker, paraspruzzi con piastrelle diamantate e parquet chiaro
Foto di una cucina chic di medie dimensioni con lavello a tripla vasca, ante bianche, top in granito, paraspruzzi grigio, elettrodomestici in acciaio inossidabile, top grigio, ante in stile shaker, paraspruzzi con piastrelle diamantate e parquet chiaro
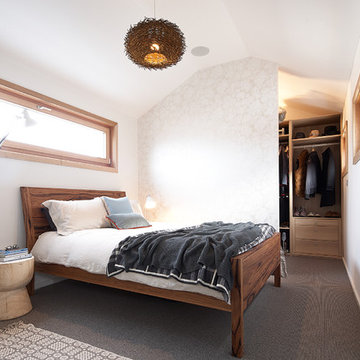
Photographer: Liam Cullinane
Ispirazione per una camera matrimoniale minimal di medie dimensioni con moquette, nessun camino, pareti multicolore e pavimento grigio
Ispirazione per una camera matrimoniale minimal di medie dimensioni con moquette, nessun camino, pareti multicolore e pavimento grigio

Idee per una grande cucina minimal con ante lisce, elettrodomestici in acciaio inossidabile, lavello sottopiano, top in cemento e pavimento in legno massello medio
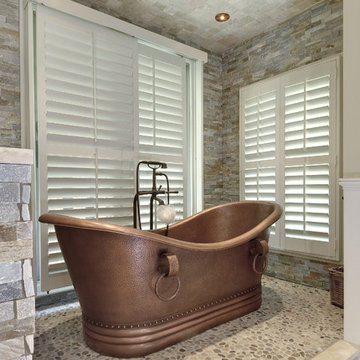
Copper tub, pebble floor, travertine threshold, Hunter Douglas plantation shutters, Kiawah Island Renovation
photos by William Quarles
Ispirazione per una stanza da bagno classica di medie dimensioni con vasca freestanding, piastrelle multicolore, piastrelle in pietra, pareti multicolore, pavimento con piastrelle di ciottoli e pavimento beige
Ispirazione per una stanza da bagno classica di medie dimensioni con vasca freestanding, piastrelle multicolore, piastrelle in pietra, pareti multicolore, pavimento con piastrelle di ciottoli e pavimento beige
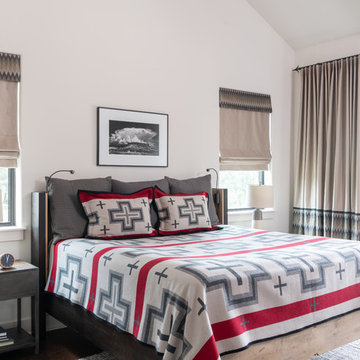
Southwestern Master Bedroom featuring iron bed frame, southwestern textiles, custom drapery
Photography: Michael Hunter Photography
Immagine di una camera degli ospiti american style di medie dimensioni con pareti bianche e nessun camino
Immagine di una camera degli ospiti american style di medie dimensioni con pareti bianche e nessun camino
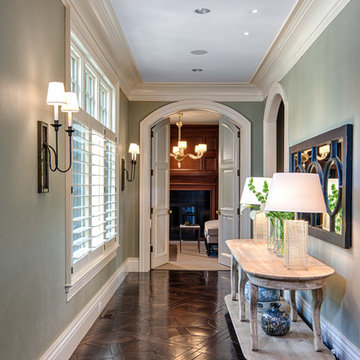
Steinberger Photography
Esempio di case e interni rustici di medie dimensioni
Esempio di case e interni rustici di medie dimensioni
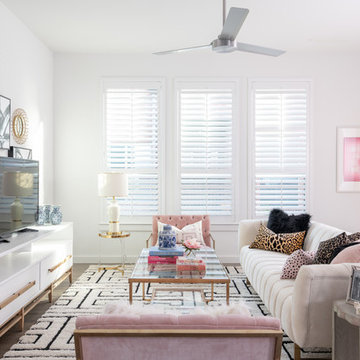
Ispirazione per un soggiorno minimal di medie dimensioni e aperto con pareti bianche, nessun camino e TV autoportante
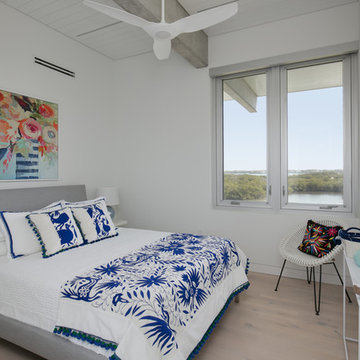
BeachHaus is built on a previously developed site on Siesta Key. It sits directly on the bay but has Gulf views from the upper floor and roof deck.
The client loved the old Florida cracker beach houses that are harder and harder to find these days. They loved the exposed roof joists, ship lap ceilings, light colored surfaces and inviting and durable materials.
Given the risk of hurricanes, building those homes in these areas is not only disingenuous it is impossible. Instead, we focused on building the new era of beach houses; fully elevated to comfy with FEMA requirements, exposed concrete beams, long eaves to shade windows, coralina stone cladding, ship lap ceilings, and white oak and terrazzo flooring.
The home is Net Zero Energy with a HERS index of -25 making it one of the most energy efficient homes in the US. It is also certified NGBS Emerald.
Photos by Ryan Gamma Photography
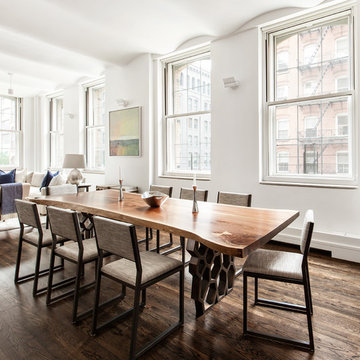
Regan Wood Photography
Project for: OPUS.AD
Immagine di una grande sala da pranzo aperta verso il soggiorno minimal con pareti bianche, nessun camino, pavimento marrone e parquet scuro
Immagine di una grande sala da pranzo aperta verso il soggiorno minimal con pareti bianche, nessun camino, pavimento marrone e parquet scuro
8

















