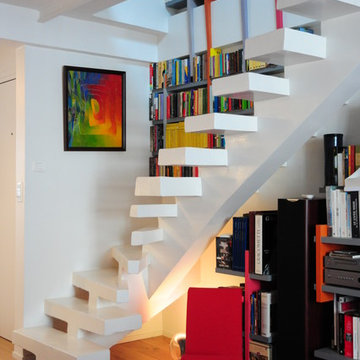46 Foto di case e interni
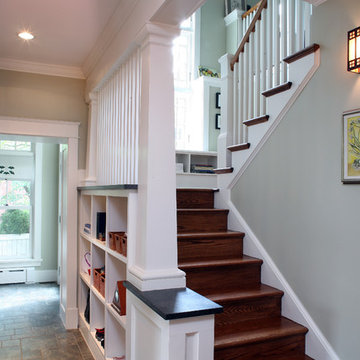
Esempio di una scala a "U" american style di medie dimensioni con pedata in legno, alzata in legno e parapetto in legno
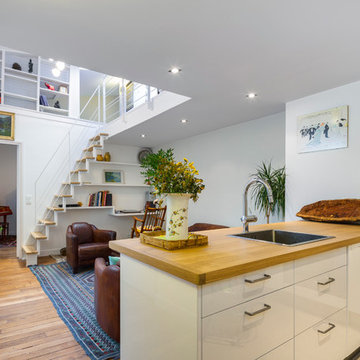
Photo Crédits by Sergio Grazia
Ispirazione per una cucina contemporanea di medie dimensioni con top in legno, pavimento in legno massello medio e penisola
Ispirazione per una cucina contemporanea di medie dimensioni con top in legno, pavimento in legno massello medio e penisola
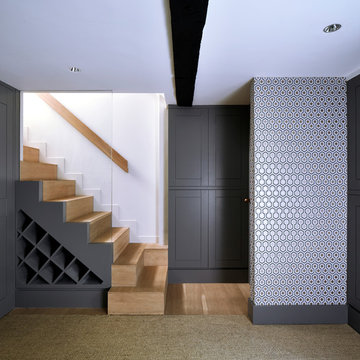
Timber stair carcass clad in solid oak treads with glass balustrade and hidden wine storage. Detail designed and built by Wildercreative.
Photography by Mark Cocksedge
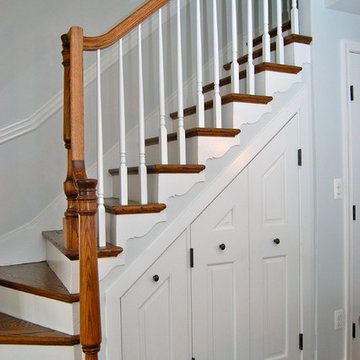
Melissa McLay Interiors
Immagine di una piccola scala curva tradizionale con alzata in legno verniciato e pedata in legno
Immagine di una piccola scala curva tradizionale con alzata in legno verniciato e pedata in legno

Escalier avec rangement intégré
Esempio di una piccola scala a "L" nordica con pedata in legno, alzata in legno e parapetto in cavi
Esempio di una piccola scala a "L" nordica con pedata in legno, alzata in legno e parapetto in cavi
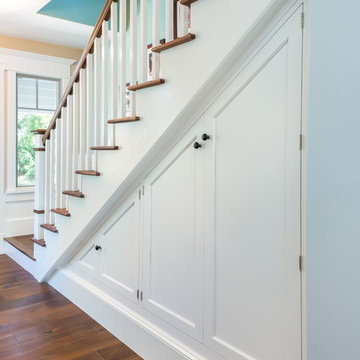
Jimmy White Photography
Immagine di una scala a rampa dritta country di medie dimensioni con pedata in legno e alzata in legno verniciato
Immagine di una scala a rampa dritta country di medie dimensioni con pedata in legno e alzata in legno verniciato
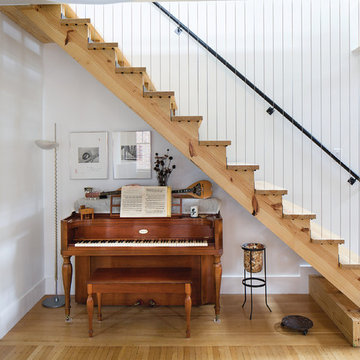
Upright piano finds a home in harmony with new architectural stair adjacent to dining table - Architecture/Interiors/Renderings: HAUS | Architecture - Construction Management: WERK | Building Modern - Photography: Tony Valainis
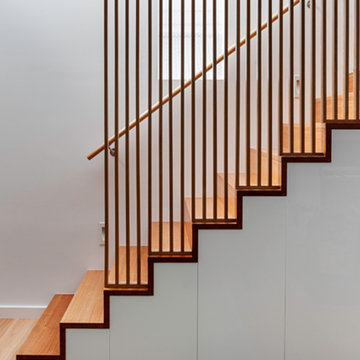
The extension to this 1890’s single-fronted, weatherboard cottage in Hawthorne, Melbourne is an exercise in clever, compact planning that seamlessly weaves together traditional and contemporary architecture.
The extension preserves the scale, materiality and character of the traditional Victorian frontage whilst introducing an elegant two-storey extension to the rear.
A delicate screen of vertical timbers tempers light, view and privacy to create the characteristic ‘veil’ that encloses the upper level bedroom suite.
The rhythmic timber screen becomes a unifying design element that extends into the interior in the form of a staircase balustrade. The balustrade screen visually animates an otherwise muted interior sensitively set within the historic shell.
Light wells distributed across the roof plan sun-wash walls and flood the open planned interior with natural light. Double height spaces, established above the staircase and dining room table, create volumetric interest. Improved visual connections to the back garden evoke a sense of spatial generosity that far exceeds the modest dimensions of the home’s interior footprint.
Jonathan Ng, Itsuka Studio
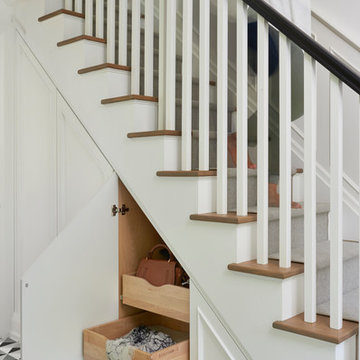
4 bedroom, 4 bath home, completely renovated with high end finishes and stylistic design.
Foto di una scala a rampa dritta classica di medie dimensioni con parapetto in legno, pedata in legno e alzata in legno verniciato
Foto di una scala a rampa dritta classica di medie dimensioni con parapetto in legno, pedata in legno e alzata in legno verniciato
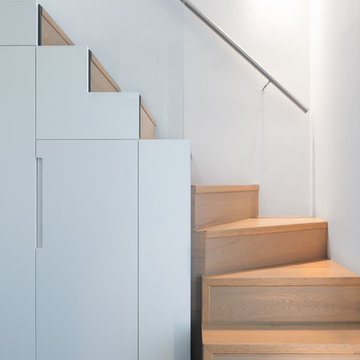
Photography: Jim Stephenson
Foto di una piccola scala a "L" minimal con pedata in legno e alzata in legno
Foto di una piccola scala a "L" minimal con pedata in legno e alzata in legno
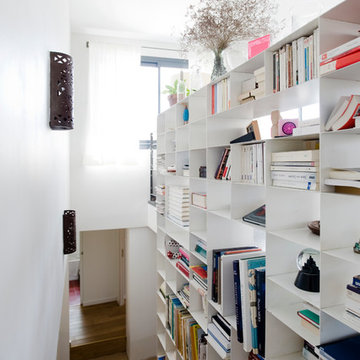
Laurence Ravoux
Immagine di una scala a rampa dritta contemporanea di medie dimensioni con pedata in legno
Immagine di una scala a rampa dritta contemporanea di medie dimensioni con pedata in legno
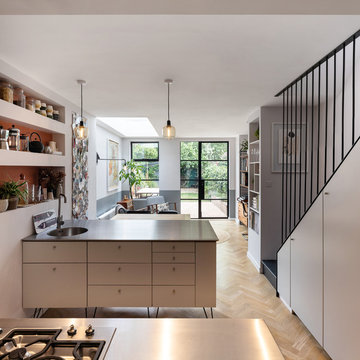
Peter Landers
Foto di una cucina contemporanea di medie dimensioni con top in acciaio inossidabile, lavello sottopiano, ante lisce, ante bianche, parquet chiaro, pavimento beige e top nero
Foto di una cucina contemporanea di medie dimensioni con top in acciaio inossidabile, lavello sottopiano, ante lisce, ante bianche, parquet chiaro, pavimento beige e top nero
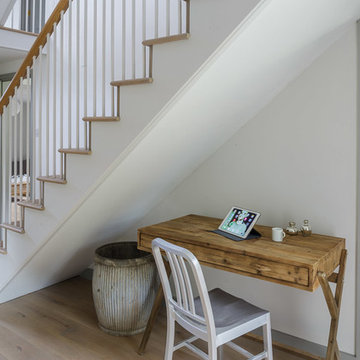
Clever use of space under the stairs.
Photo credit: Mark Bolton Photography
Foto di un ingresso o corridoio tradizionale di medie dimensioni con pareti bianche e parquet chiaro
Foto di un ingresso o corridoio tradizionale di medie dimensioni con pareti bianche e parquet chiaro
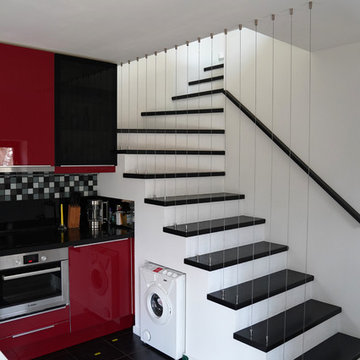
архитектор Анастасия Дубовских
фотограф Митя Чебаненко
Immagine di una piccola scala curva design con parapetto in cavi
Immagine di una piccola scala curva design con parapetto in cavi

Immagine di un ingresso o corridoio tradizionale di medie dimensioni con pareti beige, parquet chiaro, una porta singola e una porta in legno bruno
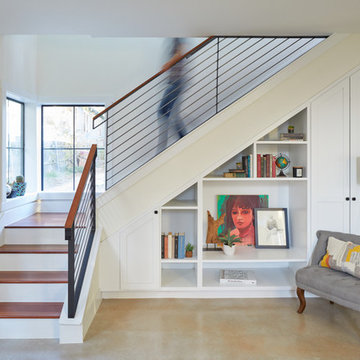
Leonid Furmansky
Ispirazione per una piccola scala a "L" design con pedata in legno, alzata in legno verniciato e parapetto in metallo
Ispirazione per una piccola scala a "L" design con pedata in legno, alzata in legno verniciato e parapetto in metallo
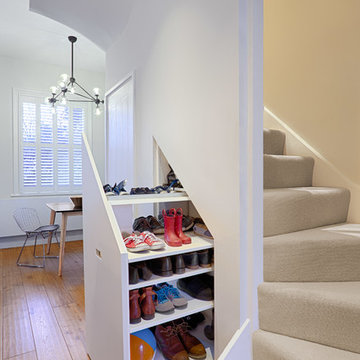
Nick White
Idee per un piccolo ingresso o corridoio minimal con pareti bianche e pavimento in legno massello medio
Idee per un piccolo ingresso o corridoio minimal con pareti bianche e pavimento in legno massello medio

Eric Roth Photography
Idee per una scala a "U" country di medie dimensioni con parapetto in legno, pedata in legno e alzata in legno verniciato
Idee per una scala a "U" country di medie dimensioni con parapetto in legno, pedata in legno e alzata in legno verniciato

Intimate Stair with Hobbit Door . This project was a Guest House for a long time Battle Associates Client. Smaller, smaller, smaller the owners kept saying about the guest cottage right on the water's edge. The result was an intimate, almost diminutive, two bedroom cottage for extended family visitors. White beadboard interiors and natural wood structure keep the house light and airy. The fold-away door to the screen porch allows the space to flow beautifully.
Photographer: Nancy Belluscio
46 Foto di case e interni
1


















