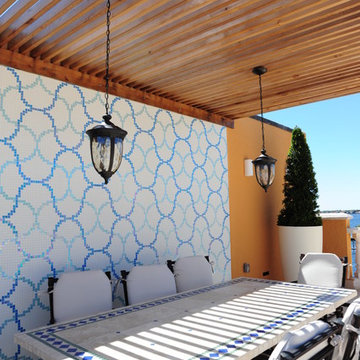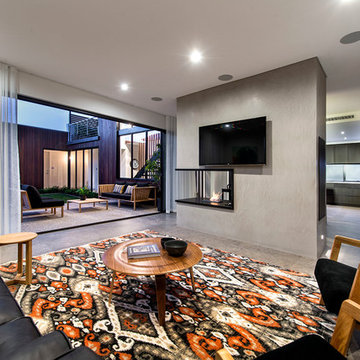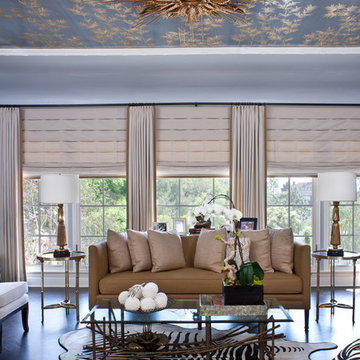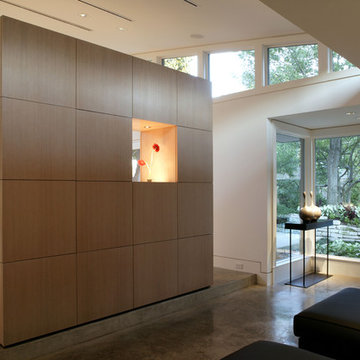1.002 Foto di case e interni
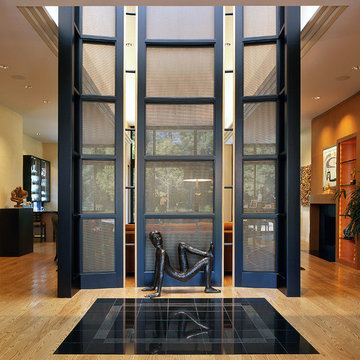
Rich Sistos Photography
Idee per un ingresso o corridoio minimal con pareti gialle
Idee per un ingresso o corridoio minimal con pareti gialle
Trova il professionista locale adatto per il tuo progetto
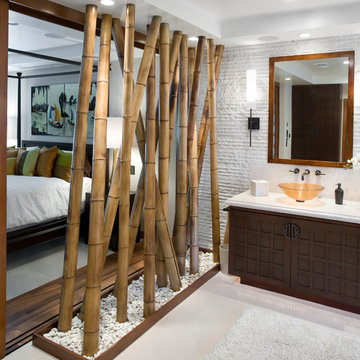
Arch-Interiors Design Group, Inc.
Idee per una stanza da bagno etnica con lavabo a bacinella
Idee per una stanza da bagno etnica con lavabo a bacinella
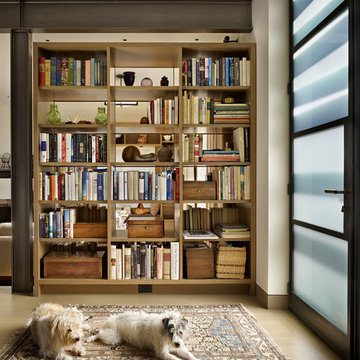
Interior Design: NB Design Group; Contractor: Prestige Residential Construction; Photo: Benjamin Benschneider
Foto di un ingresso contemporaneo con pareti bianche, parquet chiaro, una porta singola e una porta in vetro
Foto di un ingresso contemporaneo con pareti bianche, parquet chiaro, una porta singola e una porta in vetro
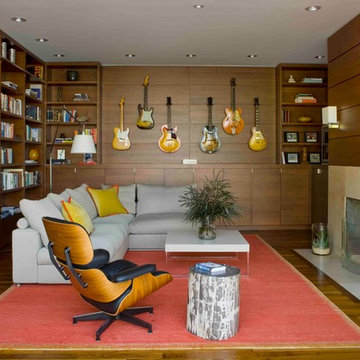
Idee per un soggiorno minimalista con libreria, pavimento in legno massello medio, camino bifacciale e cornice del camino in pietra
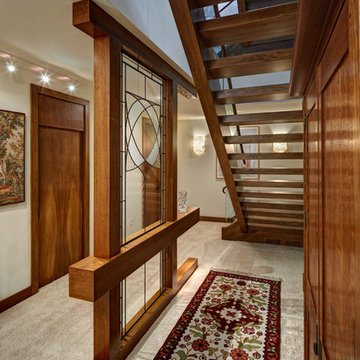
Idee per una scala a rampa dritta contemporanea con nessuna alzata e pedata in legno
Ricarica la pagina per non vedere più questo specifico annuncio
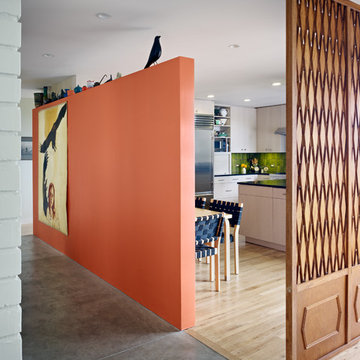
Photography by Bruce Damonte
Immagine di una cucina minimal con elettrodomestici in acciaio inossidabile
Immagine di una cucina minimal con elettrodomestici in acciaio inossidabile
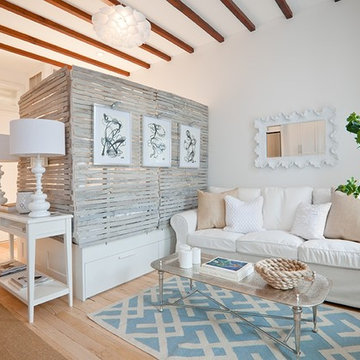
The 3rd floor studio apartment offered a great space for TBHCo designers to show how you can fit all you need into one space. Fully staged with custom furniture by the designers and styled to show how to utilize this great space.
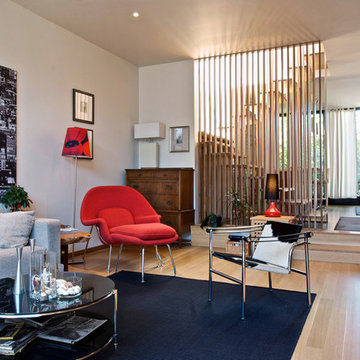
Andrew Snow Photography © Houzz 2012
My Houzz: MIllworker House
Ispirazione per un soggiorno moderno con pareti bianche
Ispirazione per un soggiorno moderno con pareti bianche
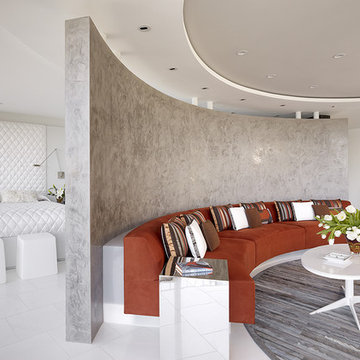
photos: Matthew Millman
This 1100 SF space is a reinvention of an early 1960s unit in one of two semi-circular apartment towers near San Francisco’s Aquatic Park. The existing design ignored the sweeping views and featured the same humdrum features one might have found in a mid-range suburban development from 40 years ago. The clients who bought the unit wanted to transform the apartment into a pied a terre with the feel of a high-end hotel getaway: sleek, exciting, sexy. The apartment would serve as a theater, revealing the spectacular sights of the San Francisco Bay.
Ricarica la pagina per non vedere più questo specifico annuncio
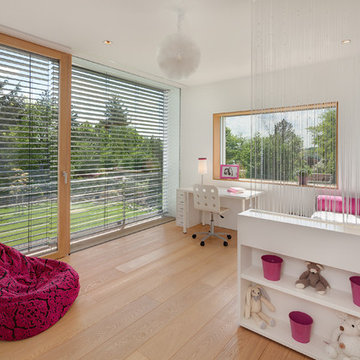
Immagine di una cameretta per bambini da 4 a 10 anni moderna con pareti bianche, parquet chiaro e pavimento beige
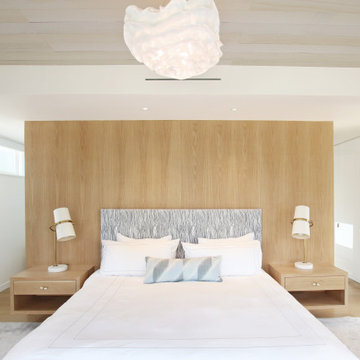
A White Oak Built-In Headboard Wall and Floating Nightstands in the Master Bedroom
Ispirazione per una grande camera matrimoniale minimalista con pareti bianche, parquet chiaro, nessun camino e pavimento beige
Ispirazione per una grande camera matrimoniale minimalista con pareti bianche, parquet chiaro, nessun camino e pavimento beige
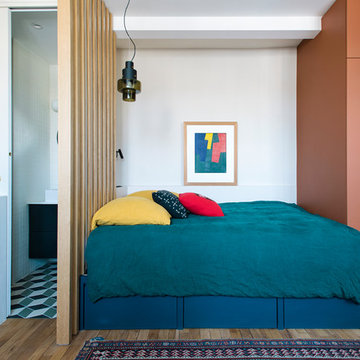
Crédit photo : Patrick Sordoillet
Esempio di una piccola camera da letto bohémian con pareti bianche e parquet chiaro
Esempio di una piccola camera da letto bohémian con pareti bianche e parquet chiaro
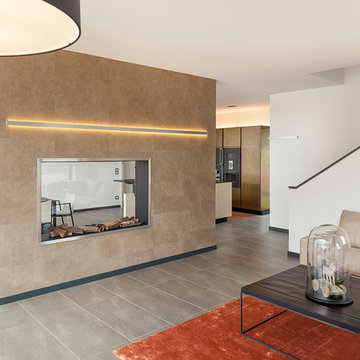
Francisco Lopez-Fotodesign
Esempio di un soggiorno contemporaneo di medie dimensioni e aperto con pareti bianche e camino bifacciale
Esempio di un soggiorno contemporaneo di medie dimensioni e aperto con pareti bianche e camino bifacciale
1.002 Foto di case e interni
Ricarica la pagina per non vedere più questo specifico annuncio
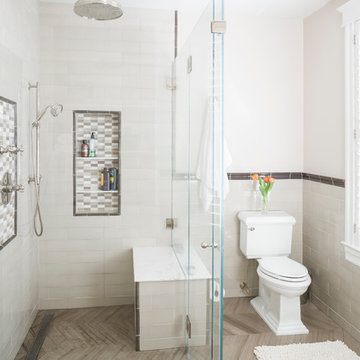
Sequined Asphault Studio
Esempio di una stanza da bagno classica con doccia ad angolo, WC a due pezzi, piastrelle bianche e piastrelle diamantate
Esempio di una stanza da bagno classica con doccia ad angolo, WC a due pezzi, piastrelle bianche e piastrelle diamantate
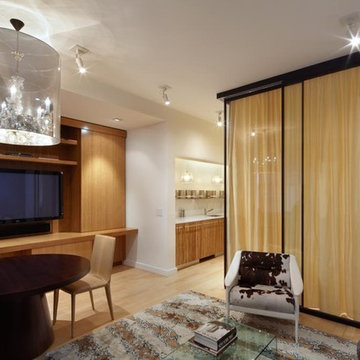
Good design must reflect the personality of the client. So when siblings purchased studios in Downtown by Philippe Starck, one of the first buildings to herald the revitalization of Manhattan’s Financial District, the aim was to create environments that were truly bespoke. The brother’s tastes jibed synchronously with the insouciant idea of France’s most popular prankster converting a building that once housed the buttoned-up offices of JP Morgan Chase. His collection of Takashi Murakami works, the gallery-like centerpiece of the main area, announces his boldness and flair up front, as do furnishings by Droog, Moooi and, of course Starck, as well as hide rugs and upholstery, and a predominantly red palette. His sister was after something soothing and discreet. So Axis Mundi responded with a neutrals and used glass to carve out a bedroom surrounded by drapes that transform it into a golden cocoon. Hide (albeit less flamboyantly applied) evokes a familial commonality, and built-in furniture and cabinetry optimize space restrictions inherent in studio apartments.
Design Team: John Beckmann, with Richard Rosenbloom
Photography: Mikiko Kikuyama
© Axis Mundi Design LLC
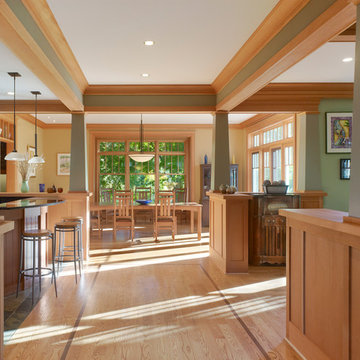
Anice Hoachlander, Hoachlander Davis Photography
Immagine di un soggiorno stile americano aperto con pareti verdi e parquet chiaro
Immagine di un soggiorno stile americano aperto con pareti verdi e parquet chiaro
4


















