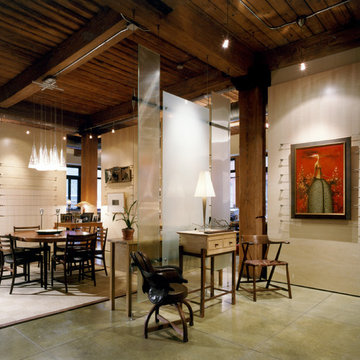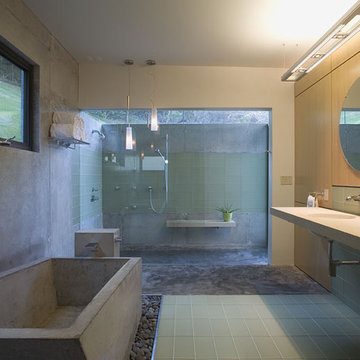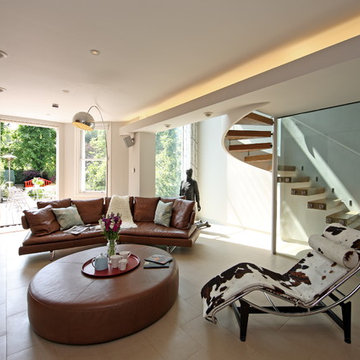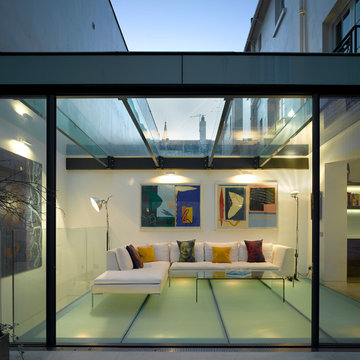283 Foto di case e interni
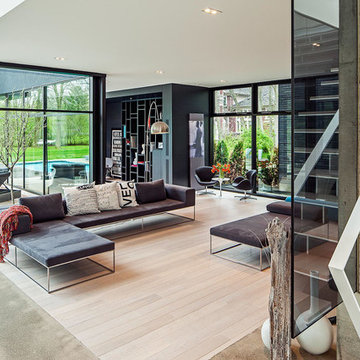
Peter Sellar, www.homedesign.com
44 Belvedere Residence. Windows, doors and curtain walls by Bigfoot Door. Designed by Guido Costantino.
Immagine di un soggiorno minimalista con pavimento in cemento
Immagine di un soggiorno minimalista con pavimento in cemento
Trova il professionista locale adatto per il tuo progetto
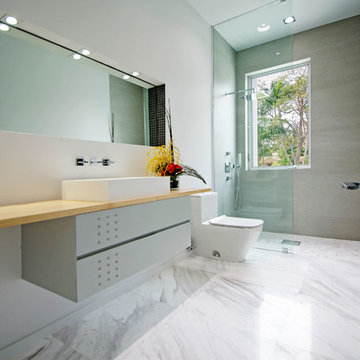
Immagine di una stanza da bagno con doccia moderna di medie dimensioni con ante grigie, doccia aperta, WC monopezzo, piastrelle grigie, pareti bianche, top in legno, lavabo a bacinella, pavimento in marmo, ante lisce e doccia aperta
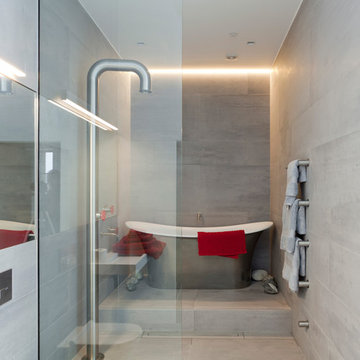
Attractive living as an architectural experiment: a 136-year-old water tower, a listed building with a spectacular 360-degree panorama view over the City of London. The task, to transform it into a superior residence, initially seemed an absolute impossibility. But when the owners came across architect Mike Collier, they had found a partner who was to make the impossible possible. The tower, which had been empty for decades, underwent radical renovation work and was extended by a four-storey cube containing kitchen, dining and living room - connected by glazed tunnels and a lift shaft. The kitchen, realised by Enclosure Interiors in Tunbridge Wells, Kent, with furniture from LEICHT is the very heart of living in this new building.
Shiny white matt-lacquered kitchen fronts (AVANCE-LR), tone-on-tone with the worktops, reflect the light in the room and thus create expanse and openness. The surface of the handle-less kitchen fronts has a horizontal relief embossing; depending on the light incidence, this results in a vitally structured surface. The free-standing preparation isle with its vertical side panels with a seamlessly integrated sink represents the transition between kitchen and living room. The fronts of the floor units facing the dining table were extended to the floor to do away with the plinth typical of most kitchens. Ceiling-high tall units on the wall provide plenty of storage space; the electrical appliances are integrated here invisible to the eye. Floor units on a high plinth which thus appear to be floating form the actual cooking centre within the kitchen, attached to the wall. A range of handle-less wall units concludes the glazed niche at the top.
LEICHT international: “Architecture and kitchen” in the centre of London. www.LeichtUSA.com
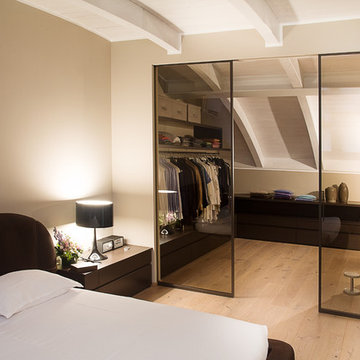
Filippo Ballerini www.fbshot.it
Foto di una cabina armadio per uomo contemporanea con parquet chiaro
Foto di una cabina armadio per uomo contemporanea con parquet chiaro
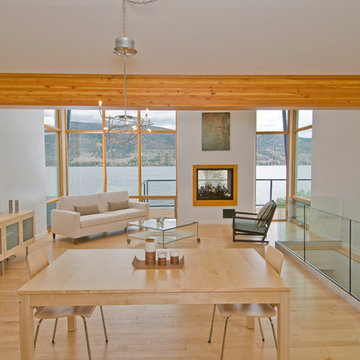
Great Room - A contemporary home with a roof made up of two offset inverted rectangles that integrate into a single building supported by a solid wood beam. The visual impact is stunning yet the home integrates into the rich, semi-arid grasslands and opens to embrace the inspired views of Nicola Lake! The laminated wood beam is not really supported by the port hole openings, instead it is really part of a solid structural wood support system built up within the building envelope and providing lateral support for the home. The glazed windows extend from the underside of the roof plane down to the floor of the main living area, creating a ‘zero edge’ water view and the L shaped deck does not fully extend along the width of the lake façade so that uninterrupted lake and hillside views can be enjoyed from the interior. Finally lakeside beauty is captured by a window wall where an indoor/outdoor concrete fireplace enhances the views from the interior while creating a warm and welcoming atmosphere deck-side. - See more at: http://mitchellbrock.com/projects/case-studies/lake-city-home/#sthash.cwQTqPYv.dpuf
Ricarica la pagina per non vedere più questo specifico annuncio
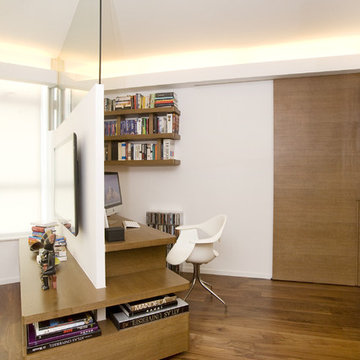
With a design brief to minimize clutter and maximize space, the flat is designed with clean lines and a simple color palette, which creates a perfect backdrop for the owner’s artwork collections.
Unconventional design and layout creates an extraordinary space for a study in a trapezoid-shaped living room. Wood is used extensively to foster a welcoming warmth in the home.
Indirect lighting design, such light troughs helps to achieve a minimalistic look, making the flat looks more spacious. An accent color in each bedroom is adopted to help bring out its distinctive personality and ambience effectively.
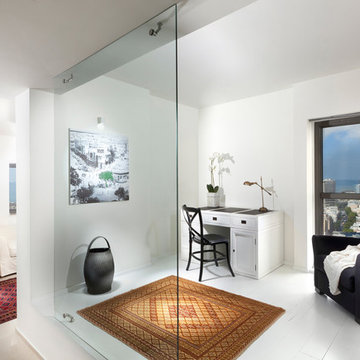
Immagine di uno studio contemporaneo con pareti bianche, pavimento in legno verniciato e scrivania autoportante
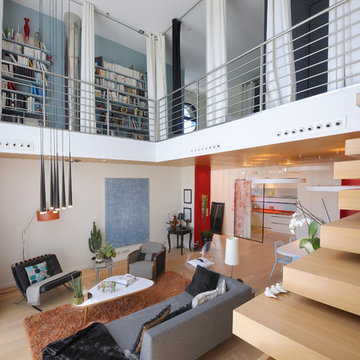
Olivier Calvez
Foto di un grande soggiorno design aperto con libreria, pareti bianche, parquet chiaro, nessun camino e nessuna TV
Foto di un grande soggiorno design aperto con libreria, pareti bianche, parquet chiaro, nessun camino e nessuna TV
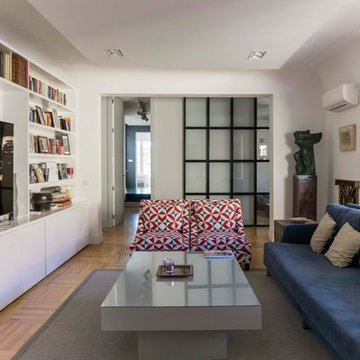
En esta vista general del salón vemos al fondo la separación con la zona de noche. A la derecha una ventana en mirador que deja entrar mucha luz natural que se completa con una candileja perimetral para la luz artificial indirecta.
emmme studio
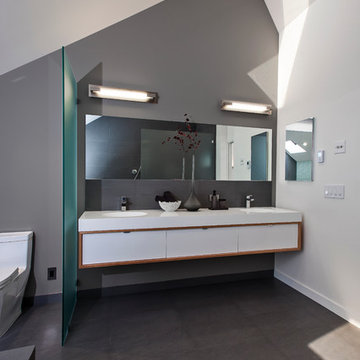
Idee per una stanza da bagno minimal con ante lisce, ante bianche e piastrelle grigie
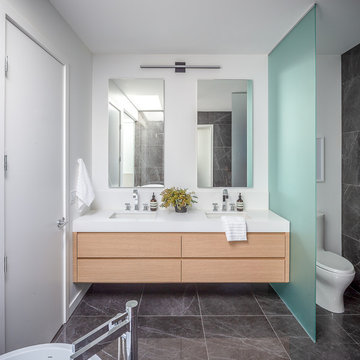
Esempio di una stanza da bagno moderna con ante lisce, ante in legno chiaro, piastrelle grigie, pareti bianche, lavabo sottopiano, pavimento grigio e top bianco
Ricarica la pagina per non vedere più questo specifico annuncio
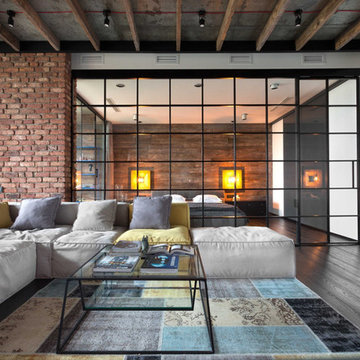
Ремонт квартир класса люкс в Самаре
от 4000 руб.кв. м. “Под ключ”
Элитный ремонт,люкс класса, премиум класс и т.д. – это сочетание оригинального проекта, высококачественных материалов и безупречного исполнения всех работ. Здесь применяются только самые лучшие технологии и оригинальный подход.
Работы обычно включаемые в люкс ремонт квартир:
Разработка дизайн проекта квартиры
Перепланировка квартиры, шумоизоляция и утепление стен
Штукатурка стен гипсовой штукатуркой по маякам
Полная замена электрики
Полная разводка сантехники
Устройство вентиляции и кондиционирования квартиры
Укладка массивной доски на пол или паркета
Поклейка дорогих обоев
Устанавливаются двери из натурального дерева
Установка калонн , пилонов и карнизов из гипса
Плиточные , мозаичные работы, работа с высококачественным кафелем
В ремонте класса люкс все работы должны быть выполнены только одним подрядчиком
Декоративные штукатурки,и краски
И многие другие работы.
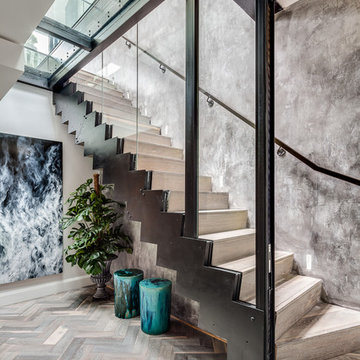
Simon Maxwell Photography
Immagine di una scala a rampa dritta minimal con pedata in legno e alzata in legno
Immagine di una scala a rampa dritta minimal con pedata in legno e alzata in legno
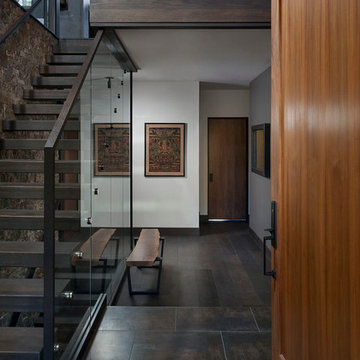
Photography, www.petermedilek.com
Prop Styling, www.danielemaxwelldesigns.com
Ispirazione per un ingresso rustico con una porta singola e una porta in legno bruno
Ispirazione per un ingresso rustico con una porta singola e una porta in legno bruno
283 Foto di case e interni
Ricarica la pagina per non vedere più questo specifico annuncio
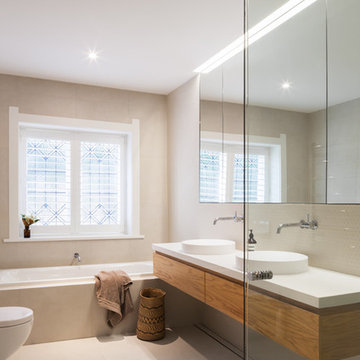
Photo: Katherine Lu
Idee per una stanza da bagno per bambini design di medie dimensioni con ante in legno scuro, piastrelle beige, pareti beige, pavimento beige, WC sospeso, piastrelle a mosaico, lavabo a colonna, top in legno e ante lisce
Idee per una stanza da bagno per bambini design di medie dimensioni con ante in legno scuro, piastrelle beige, pareti beige, pavimento beige, WC sospeso, piastrelle a mosaico, lavabo a colonna, top in legno e ante lisce
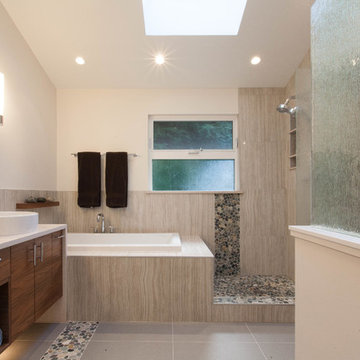
Victoria Achtymichuk Photography
Ispirazione per una stanza da bagno minimal con lavabo a bacinella, piastrelle di ciottoli e pavimento con piastrelle di ciottoli
Ispirazione per una stanza da bagno minimal con lavabo a bacinella, piastrelle di ciottoli e pavimento con piastrelle di ciottoli
4


















