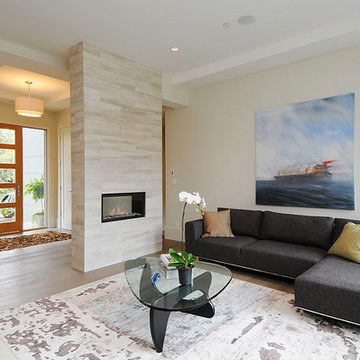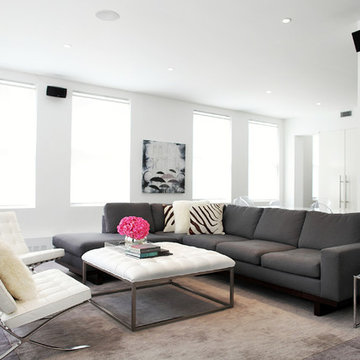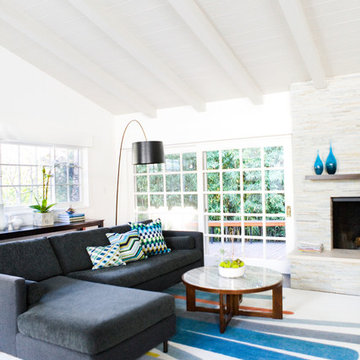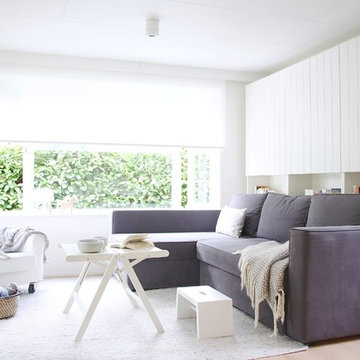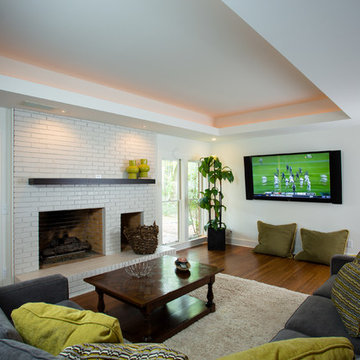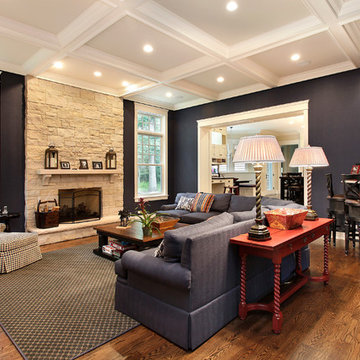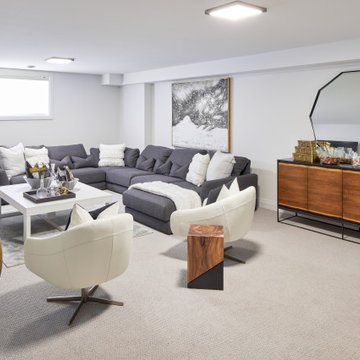60 Foto di case e interni

Ispirazione per un soggiorno minimalista con pareti bianche, parquet chiaro, camino lineare Ribbon e pavimento beige

Esempio di un soggiorno minimal con pareti bianche, camino classico, TV a parete, pavimento grigio, travi a vista e soffitto a volta
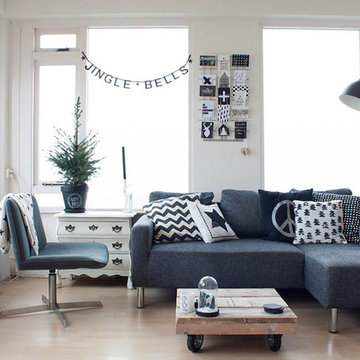
Photo: Louise de Miranda © 2013 Houzz
Idee per un soggiorno scandinavo con pareti bianche, nessun camino e nessuna TV
Idee per un soggiorno scandinavo con pareti bianche, nessun camino e nessuna TV
Trova il professionista locale adatto per il tuo progetto
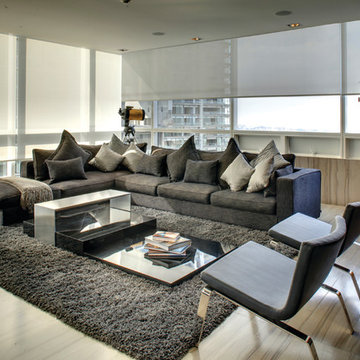
Contemporary high-tech living room features elegant furnishings and smart home automation from Control4 to enhance the ambiance and add the ultimate in convenience. Broadcast the music of your choice using a whole-home audio solution, powered by Control4. The recessed smart lighting and access lighting is designed to create the perfect personalized ambiance. Other automation options may include smart appliances, programmable thermostat control for comfort and energy management, home security system integration, shade automation, and full A/V control. And everything can be controlled from virtually anywhere - using your Control4 app with a smart phone or tablet device or a convenient touch screen.
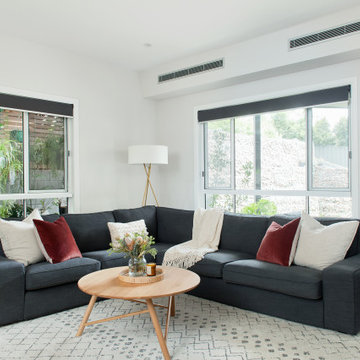
The client’s vision was to create a cohesive look through out their entire home, from the front entry through to the living space.
The exisiting home had great potential but didn’t showcase any of the owners personality. The decor was mismatched, there was no specific interior style or colour palette.
To breath life into the exisiting spaces an earthy colour palette was introduced. To showcase the families love of travel and mid century style a gallery wall was created in the entry and mid century furniture introduced which set the tone for the entire home.
To create a practical yet stylish space attention special attention was paid to type of furniture and decor chosen and the way in which the space flowed.
The end result is a stylish and contemporary family home that reflects the interior style of the owners and what they love most.

Azalea is The 2012 New American Home as commissioned by the National Association of Home Builders and was featured and shown at the International Builders Show and in Florida Design Magazine, Volume 22; No. 4; Issue 24-12. With 4,335 square foot of air conditioned space and a total under roof square footage of 5,643 this home has four bedrooms, four full bathrooms, and two half bathrooms. It was designed and constructed to achieve the highest level of “green” certification while still including sophisticated technology such as retractable window shades, motorized glass doors and a high-tech surveillance system operable just by the touch of an iPad or iPhone. This showcase residence has been deemed an “urban-suburban” home and happily dwells among single family homes and condominiums. The two story home brings together the indoors and outdoors in a seamless blend with motorized doors opening from interior space to the outdoor space. Two separate second floor lounge terraces also flow seamlessly from the inside. The front door opens to an interior lanai, pool, and deck while floor-to-ceiling glass walls reveal the indoor living space. An interior art gallery wall is an entertaining masterpiece and is completed by a wet bar at one end with a separate powder room. The open kitchen welcomes guests to gather and when the floor to ceiling retractable glass doors are open the great room and lanai flow together as one cohesive space. A summer kitchen takes the hospitality poolside.
Awards:
2012 Golden Aurora Award – “Best of Show”, Southeast Building Conference
– Grand Aurora Award – “Best of State” – Florida
– Grand Aurora Award – Custom Home, One-of-a-Kind $2,000,001 – $3,000,000
– Grand Aurora Award – Green Construction Demonstration Model
– Grand Aurora Award – Best Energy Efficient Home
– Grand Aurora Award – Best Solar Energy Efficient House
– Grand Aurora Award – Best Natural Gas Single Family Home
– Aurora Award, Green Construction – New Construction over $2,000,001
– Aurora Award – Best Water-Wise Home
– Aurora Award – Interior Detailing over $2,000,001
2012 Parade of Homes – “Grand Award Winner”, HBA of Metro Orlando
– First Place – Custom Home
2012 Major Achievement Award, HBA of Metro Orlando
– Best Interior Design
2012 Orlando Home & Leisure’s:
– Outdoor Living Space of the Year
– Specialty Room of the Year
2012 Gold Nugget Awards, Pacific Coast Builders Conference
– Grand Award, Indoor/Outdoor Space
– Merit Award, Best Custom Home 3,000 – 5,000 sq. ft.
2012 Design Excellence Awards, Residential Design & Build magazine
– Best Custom Home 4,000 – 4,999 sq ft
– Best Green Home
– Best Outdoor Living
– Best Specialty Room
– Best Use of Technology
2012 Residential Coverings Award, Coverings Show
2012 AIA Orlando Design Awards
– Residential Design, Award of Merit
– Sustainable Design, Award of Merit
2012 American Residential Design Awards, AIBD
– First Place – Custom Luxury Homes, 4,001 – 5,000 sq ft
– Second Place – Green Design
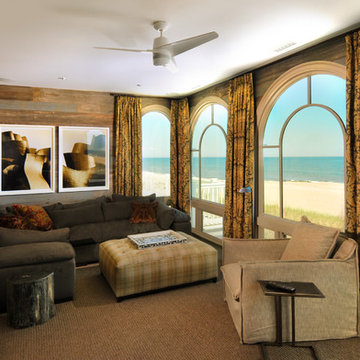
AC Hensler Photography
achensler.com
Esempio di un soggiorno minimal chiuso con pareti marroni e moquette
Esempio di un soggiorno minimal chiuso con pareti marroni e moquette
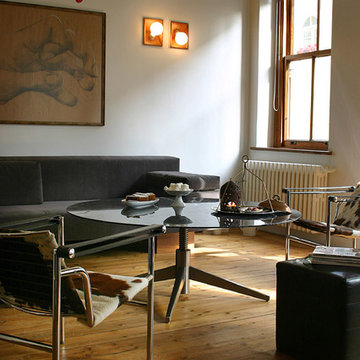
Esempio di un soggiorno bohémian con pareti bianche e pavimento in legno massello medio
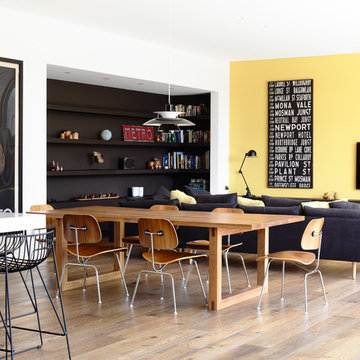
Derek Swalwell
Idee per una sala da pranzo aperta verso il soggiorno contemporanea di medie dimensioni con pareti gialle e pavimento in legno massello medio
Idee per una sala da pranzo aperta verso il soggiorno contemporanea di medie dimensioni con pareti gialle e pavimento in legno massello medio

Esempio di un soggiorno classico aperto con pareti bianche, parquet chiaro, cornice del camino in pietra ricostruita, pavimento beige, travi a vista, camino lineare Ribbon e TV a parete
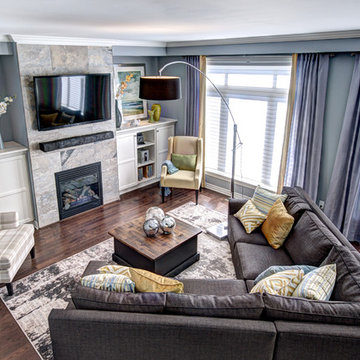
Custom made Barn board and pine Coffee table, reclaimed barnwood mantel, and custom drapes with gorgeous porcelain tile on the fireplace. Light cheerful palette of blue, gray, green, and yellow
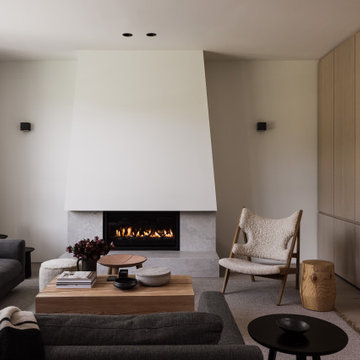
Foto di un soggiorno nordico aperto con pareti bianche, parquet chiaro, camino lineare Ribbon e pavimento beige
60 Foto di case e interni
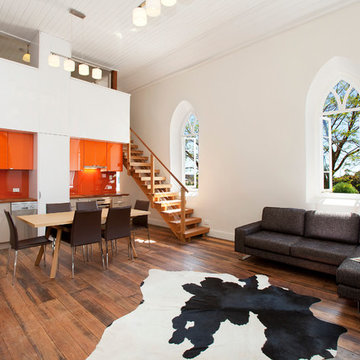
The kitchen divides the main space ans supports the mezzanine bedroom over.
Esempio di una cucina industriale con lavello sottopiano, ante lisce, ante arancioni, paraspruzzi arancione, paraspruzzi con lastra di vetro e elettrodomestici in acciaio inossidabile
Esempio di una cucina industriale con lavello sottopiano, ante lisce, ante arancioni, paraspruzzi arancione, paraspruzzi con lastra di vetro e elettrodomestici in acciaio inossidabile
1


















