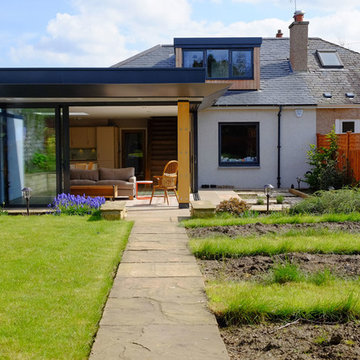500 Foto di case e interni
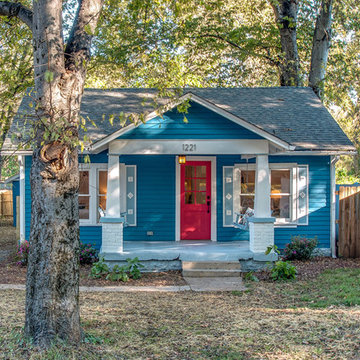
We found a sweet little cottage in east Nashville and fell in love. The seller's expectation was that we would tear it down and build a duplex, but we felt that this house had so much more it wanted to give.
While the interior space is small, the double swing front porch and large rear deck extend the living space outside to take advantage of Nashville's nice weather.
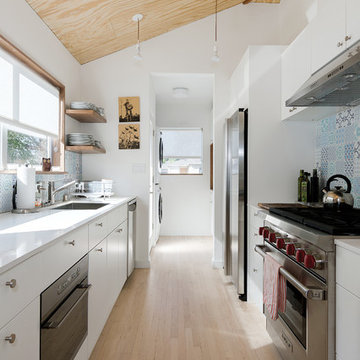
Chibi Moku
Esempio di una cucina parallela scandinava chiusa e di medie dimensioni con lavello a vasca singola, ante lisce, ante bianche, top in quarzo composito, paraspruzzi blu, paraspruzzi in gres porcellanato, elettrodomestici in acciaio inossidabile e parquet chiaro
Esempio di una cucina parallela scandinava chiusa e di medie dimensioni con lavello a vasca singola, ante lisce, ante bianche, top in quarzo composito, paraspruzzi blu, paraspruzzi in gres porcellanato, elettrodomestici in acciaio inossidabile e parquet chiaro
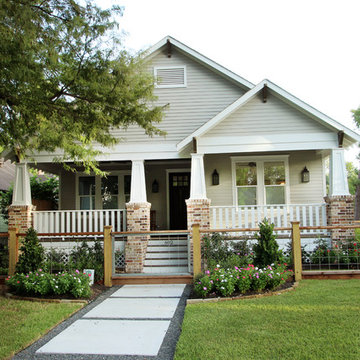
Marie Flanigan, Marie Flanigan Interiors
Idee per la facciata di una casa american style
Idee per la facciata di una casa american style
Trova il professionista locale adatto per il tuo progetto
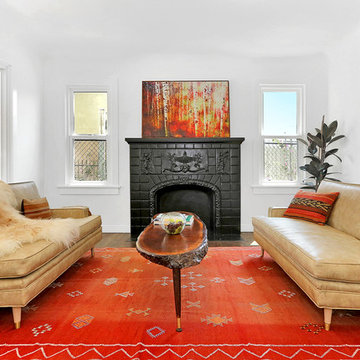
Charmaine David
Idee per un soggiorno eclettico con pareti bianche, camino classico e cornice del camino in mattoni
Idee per un soggiorno eclettico con pareti bianche, camino classico e cornice del camino in mattoni
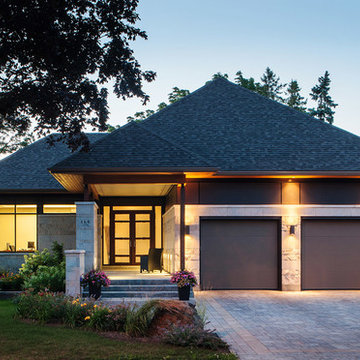
Idee per la facciata di una casa contemporanea a un piano con rivestimenti misti e tetto a padiglione
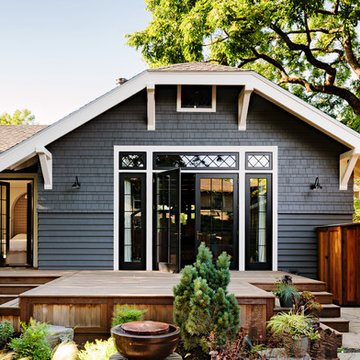
This turn-of-the-century original Sellwood Library was transformed into an amazing Portland home for it's New York transplants.
Lincoln Barbour
Idee per la facciata di una casa grigia american style a un piano con falda a timpano
Idee per la facciata di una casa grigia american style a un piano con falda a timpano
Ricarica la pagina per non vedere più questo specifico annuncio

Chad Holder
Esempio della facciata di una casa bianca moderna a un piano di medie dimensioni con rivestimenti misti e tetto piano
Esempio della facciata di una casa bianca moderna a un piano di medie dimensioni con rivestimenti misti e tetto piano
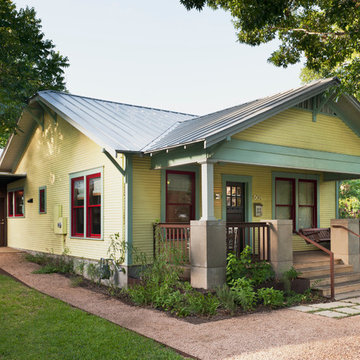
Whit Preston
Idee per la facciata di una casa contemporanea con rivestimento in legno
Idee per la facciata di una casa contemporanea con rivestimento in legno
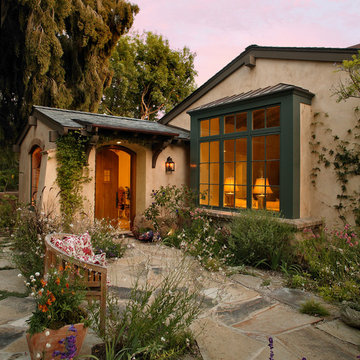
Exterior and landscaping.
Immagine della facciata di una casa mediterranea a un piano
Immagine della facciata di una casa mediterranea a un piano
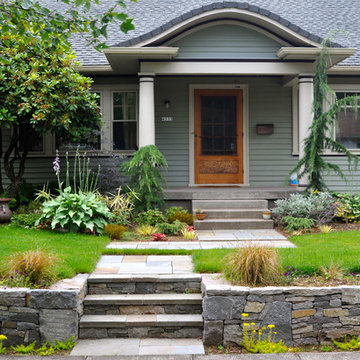
Photo: Rocco Nardelli
Foto di un giardino stile americano davanti casa con un muro di contenimento
Foto di un giardino stile americano davanti casa con un muro di contenimento
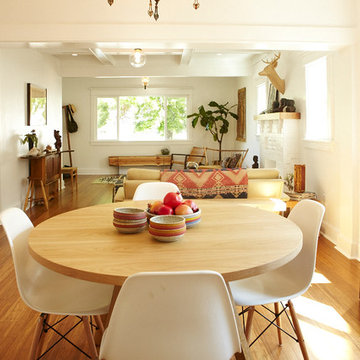
Idee per una sala da pranzo boho chic con pareti bianche e pavimento in legno massello medio

Headwaters Camp Custom Designed Cabin by Dan Joseph Architects, LLC, PO Box 12770 Jackson Hole, Wyoming, 83001 - PH 1-800-800-3935 - info@djawest.com
info@djawest.com
Ricarica la pagina per non vedere più questo specifico annuncio
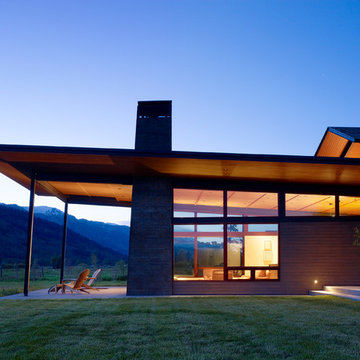
The Peaks View residence is sited near Wilson, Wyoming, in a grassy meadow, adjacent to the Teton mountain range. The design solution for the project had to satisfy two conflicting goals: the finished project must fit seamlessly into a neighborhood with distinctly conservative design guidelines while satisfying the owners desire to create a unique home with roots in the modern idiom.
Within these constraints, the architect created an assemblage of building volumes to break down the scale of the 6,500 square foot program. A pair of two-story gabled structures present a traditional face to the neighborhood, while the single-story living pavilion, with its expansive shed roof, tilts up to recognize views and capture daylight for the primary living spaces. This trio of buildings wrap around a south-facing courtyard, a warm refuge for outdoor living during the short summer season in Wyoming. Broad overhangs, articulated in wood, taper to thin steel “brim” that protects the buildings from harsh western weather. The roof of the living pavilion extends to create a covered outdoor extension for the main living space. The cast-in-place concrete chimney and site walls anchor the composition of forms to the flat site. The exterior is clad primarily in cedar siding; two types were used to create pattern, texture and depth in the elevations.
While the building forms and exterior materials conform to the design guidelines and fit within the context of the neighborhood, the interiors depart to explore a well-lit, refined and warm character. Wood, plaster and a reductive approach to detailing and materials complete the interior expression. Display for a Kimono was deliberately incorporated into the entry sequence. Its influence on the interior can be seen in the delicate stair screen and the language for the millwork which is conceived as simple wood containers within spaces. Ample glazing provides excellent daylight and a connection to the site.
Photos: Matthew Millman

Detailed Craftsman Front View. Often referred to as a "bungalow" style home, this type of design and layout typically make use of every square foot of usable space. Another benefit to this style home is it lends itself nicely to long, narrow lots and small building footprints. Stunning curb appeal, detaling and a friendly, inviting look are true Craftsman characteristics. Makes you just want to knock on the door to see what's inside!
Steven Begleiter/ stevenbegleiterphotography.com

photo ©2012 Mariko Reed
Foto della casa con tetto a falda unica moderno a un piano con rivestimento in legno
Foto della casa con tetto a falda unica moderno a un piano con rivestimento in legno
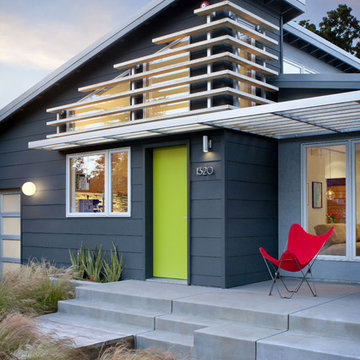
David Wakely Photography
The siding and eaves/fascia are Benjamin Moore colors. The siding is Graphite (#1603) and the eaves and fascia are Gunmetal (#1602). The stucco is the best match for Benjamin Moore color Timberwolf (#1600). The door is Benjamin Moore's "Tequila Lime" #2028-30, semi gloss.
While we appreciate your love for our work, and interest in our projects, we are unable to answer every question about details in our photos. Please send us a private message if you are interested in our architectural services on your next project.
500 Foto di case e interni
Ricarica la pagina per non vedere più questo specifico annuncio
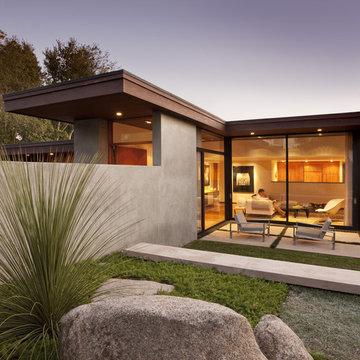
Architect: Brett Ettinger
Photo Credit: Jim Bartsch Photography
Award Winner: Master Design Award
Foto della facciata di una casa moderna a un piano con rivestimento in vetro
Foto della facciata di una casa moderna a un piano con rivestimento in vetro
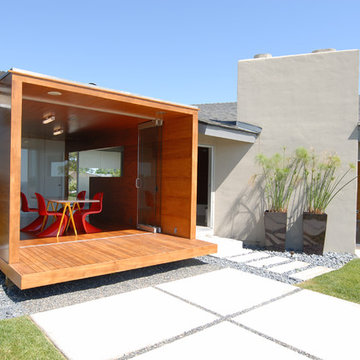
William Beauter and Jess Mullen-Carey
Idee per la facciata di una casa moderna a un piano
Idee per la facciata di una casa moderna a un piano
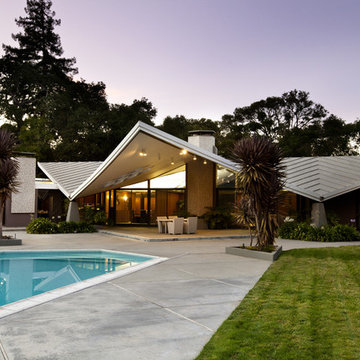
Bernard Andre Photography
Foto della facciata di una casa moderna a un piano
Foto della facciata di una casa moderna a un piano
8


















