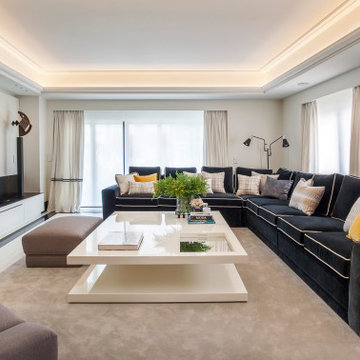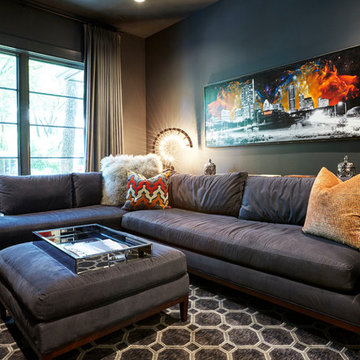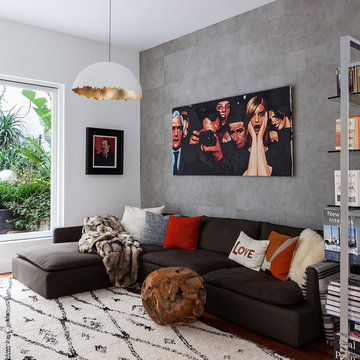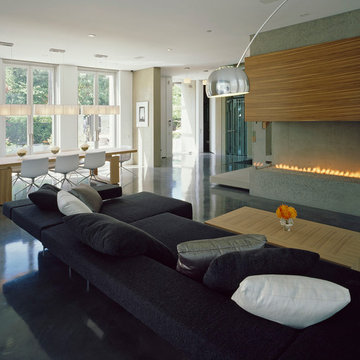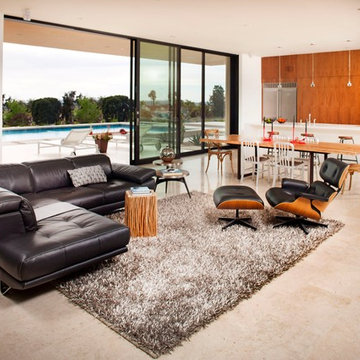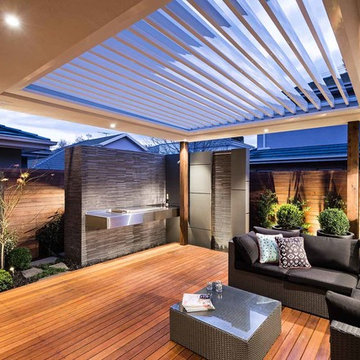152 Foto di case e interni
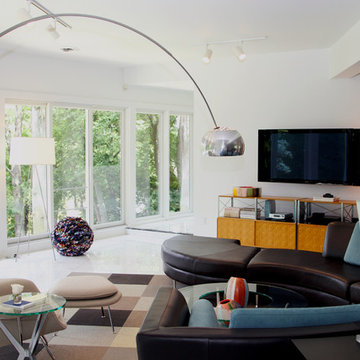
Photo: Jeff Jones Snap It Photography © 2013 Houzz
Idee per un soggiorno minimal con pareti bianche
Idee per un soggiorno minimal con pareti bianche
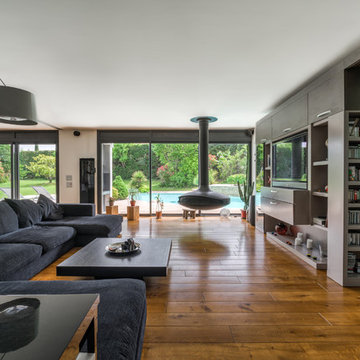
Idee per un soggiorno minimal con camino sospeso, pareti grigie, pavimento in legno massello medio, cornice del camino in metallo, parete attrezzata e pavimento marrone
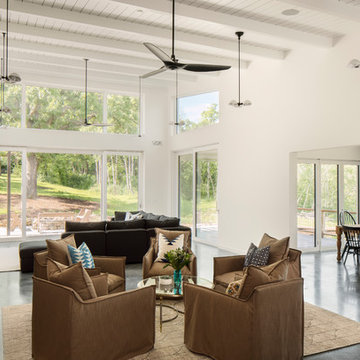
Esempio di un soggiorno moderno aperto con pareti bianche, pavimento in cemento, stufa a legna, TV a parete e pavimento grigio
Trova il professionista locale adatto per il tuo progetto
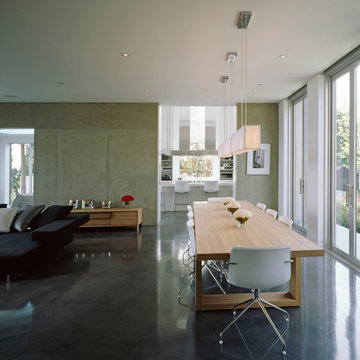
Ispirazione per una sala da pranzo aperta verso il soggiorno minimal con pareti grigie
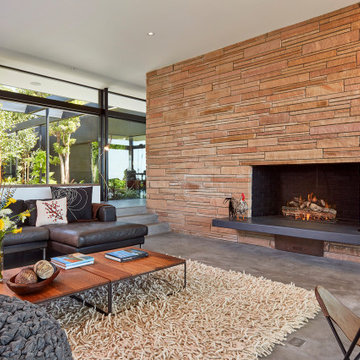
Immagine di un soggiorno moderno aperto con pavimento in cemento, camino classico, cornice del camino in pietra e pavimento grigio
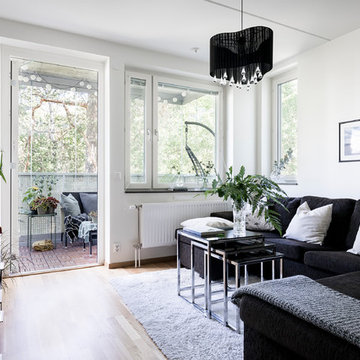
Andreas Pedersen #simplerphoto
Esempio di un soggiorno nordico di medie dimensioni e chiuso con pareti bianche, parquet chiaro, pavimento beige e TV a parete
Esempio di un soggiorno nordico di medie dimensioni e chiuso con pareti bianche, parquet chiaro, pavimento beige e TV a parete
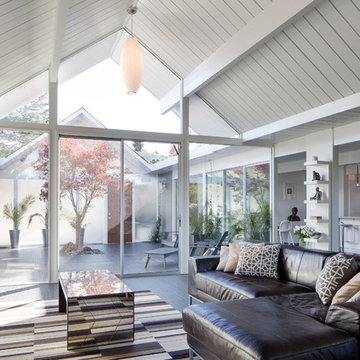
Tyler W Chartier Photography
Esempio di un soggiorno minimalista aperto con pareti bianche
Esempio di un soggiorno minimalista aperto con pareti bianche
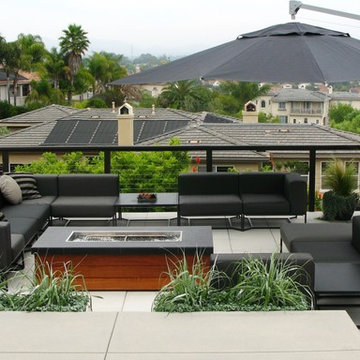
Gloster furniture, Caravita umbrella
Idee per una terrazza design sul tetto e sul tetto con un focolare
Idee per una terrazza design sul tetto e sul tetto con un focolare
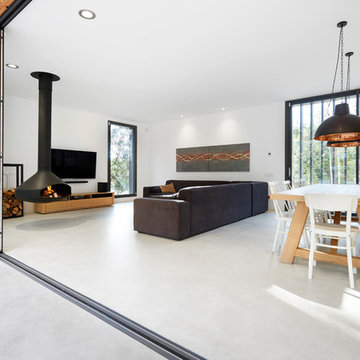
STARP ESTUDI
Immagine di un soggiorno design aperto con pareti bianche, pavimento in cemento, camino sospeso, TV a parete e pavimento grigio
Immagine di un soggiorno design aperto con pareti bianche, pavimento in cemento, camino sospeso, TV a parete e pavimento grigio
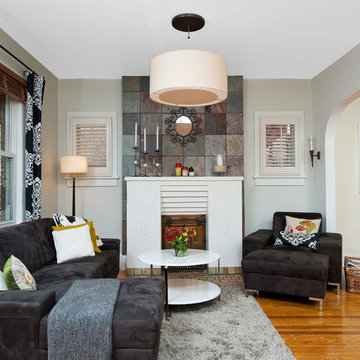
SOLD by HeatherTruhan.com, Live Urban Real Estate. Photo by Zachary Cornwell Photography
Esempio di un soggiorno minimalista con pareti beige, pavimento in legno massello medio e camino classico
Esempio di un soggiorno minimalista con pareti beige, pavimento in legno massello medio e camino classico
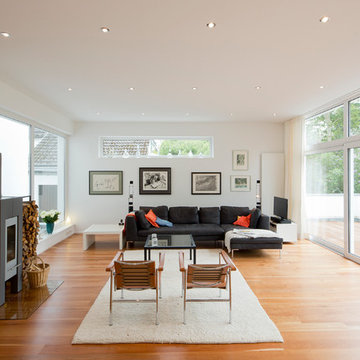
Foto di un grande soggiorno nordico aperto con sala formale, pareti bianche, parquet chiaro, stufa a legna e TV autoportante
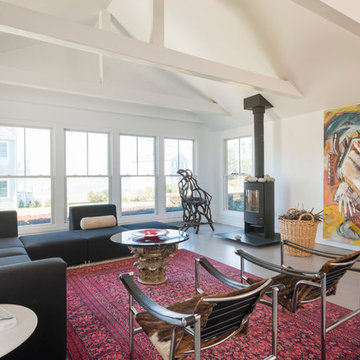
Nat Rea
Ispirazione per un soggiorno minimal con pareti bianche e parquet chiaro
Ispirazione per un soggiorno minimal con pareti bianche e parquet chiaro
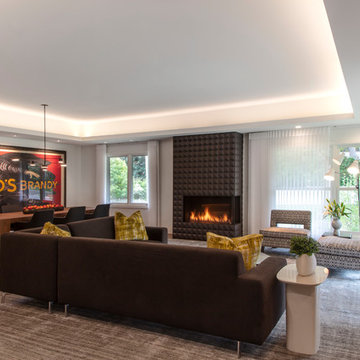
Expansive floor to ceiling windows bring the outdoors in to this newly remodeled living room in Huntington Woods. The lofty stepped ceiling is up lit for an indirect light source that defines and heightens the space. A textured dimensional tile wall surrounds the linear fireplace. Natural light floods into the space from the corner window. The thoughtful design of the large, open floor plan balances a sense of expansiveness with cozy intimacy. Proper use of negative space ensures the room feels comfortable without feeling oversized. Large walls are proportioned to perfectly showcase favorite selections from the homeowner's collection of vintage French and Italian art posters by artists Jean d'Ylen and Leonetto Cappiello. A built-in dining buffet with floating cabinets and shelves is recessed into the central support wall. The shelves are backlit with LED track lighting to illuminate a collection of contemporary white pottery pieces, punctuated occasionally with cheerful bursts of bold color. Additional lighting under the cabinets accentuates the ethereal vibe, while the richly stained wood finish complements the walnut floors. A neutral palette provides a blank canvas on which to showcase the rich textures of the striated rug and soft furnishings. Bold strokes of color in the plush pillows and larger than life art posters are the crowning touches that inject a fun sense of personality into this stunning 2018 project.
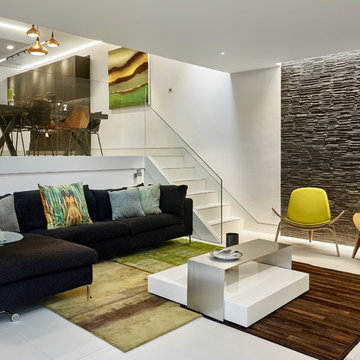
Lower basement snug extending below garden with a Cappellini sofa and interlocking area rugs. The tiled feature wall is washed with Flos lighting concealed in a recessed channel
Nick Smith Photography
152 Foto di case e interni
4


















