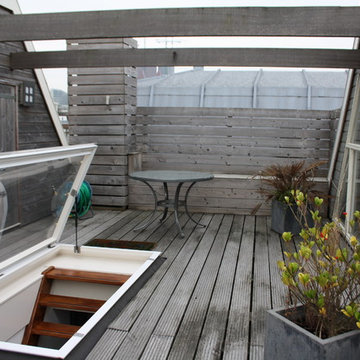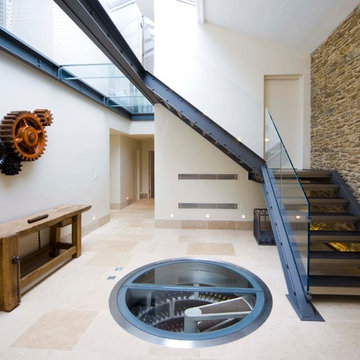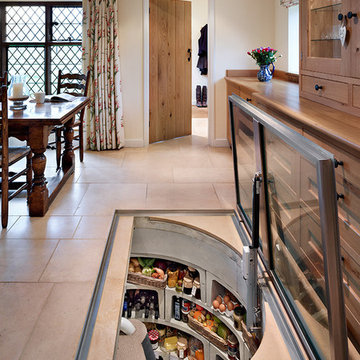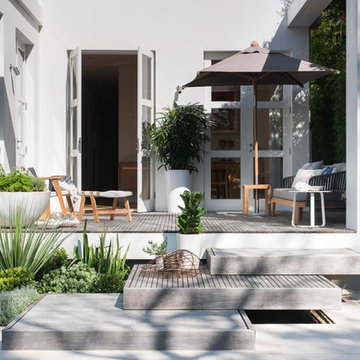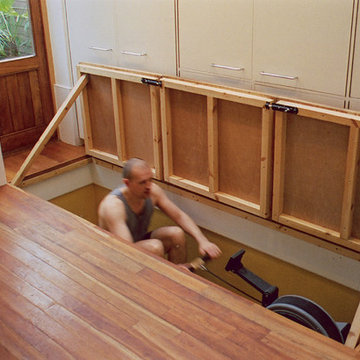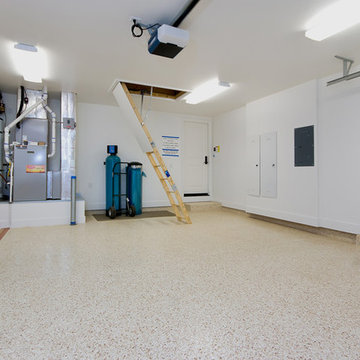40 Foto di case e interni
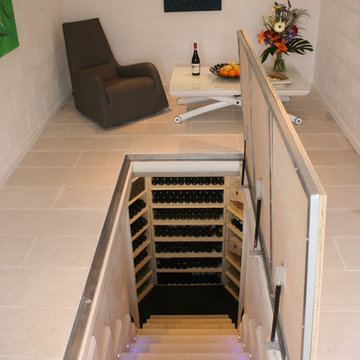
Trap door and the entrance into the Large Hexagonal Cellar.
Idee per una cantina minimal
Idee per una cantina minimal
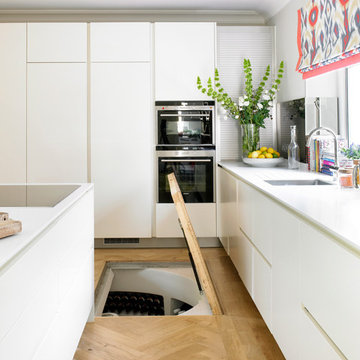
The kitchen is practical and welcoming and is perfect for a bust family. It also incorporates a spiral wine cellar.
CLPM project manager tip - spiral cellars can be installed in most ground floor locations. You do not need to have a basement. You generally don't need planning permission to install them and they can usually be installed in under a week without much disruption.
Trova il professionista locale adatto per il tuo progetto
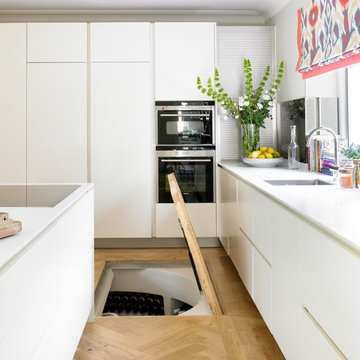
Foto di una cucina design con ante lisce, ante bianche e elettrodomestici in acciaio inossidabile
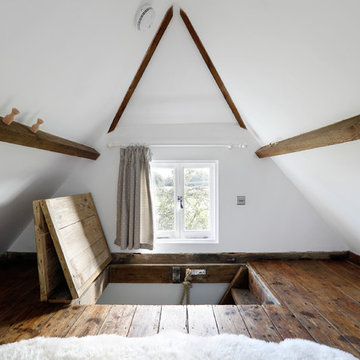
Emma Wood
Immagine di una piccola e In mansarda camera da letto country con pareti bianche e parquet scuro
Immagine di una piccola e In mansarda camera da letto country con pareti bianche e parquet scuro
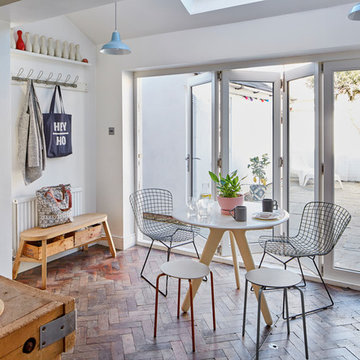
Esempio di una sala da pranzo aperta verso la cucina nordica con pavimento marrone e pareti bianche
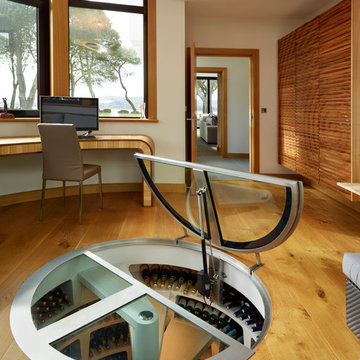
Spiral Cellars wine cellar from www.sapphirespaces.co.uk - this clever design uses natural ventilation to achieve the best possible temperature and humidity for storing wine. The cellar can also be used as a cold store/larder. Different depths and lid options are available.
Ricarica la pagina per non vedere più questo specifico annuncio
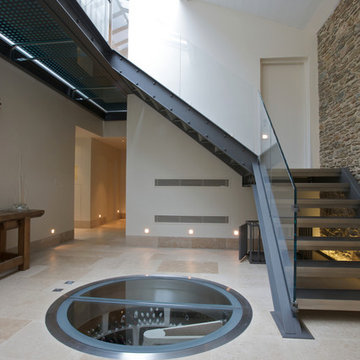
Roche Marron Limestone (satino finish) from Artisans of Devizes.
Immagine di una scala a "L" contemporanea con nessuna alzata e pedata in legno
Immagine di una scala a "L" contemporanea con nessuna alzata e pedata in legno
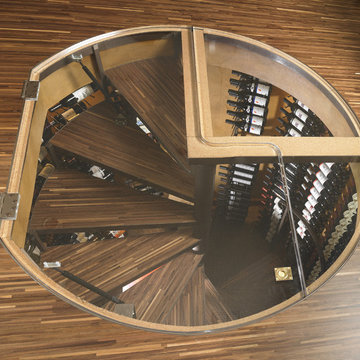
This wine cellar was custom designed to fit under the first floor of this clients' oceanfront home on pilings. The treads on the spiral staircase are made of the same "green" wood floors that are throughout the rest of the home. This cellar houses over 600 bottles of wine and has a custom built humidor inside to display the homeowners collections. The cellar "top" is made from 1 1/2 inch thick plexiglass that can not only be walked upon but can display the inside of the cellar from up above!
Photos by Ed Hall
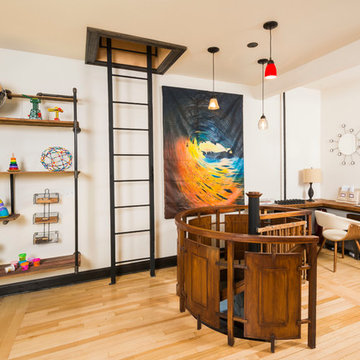
Photo credit Shane Quesinberry
Ispirazione per un ufficio eclettico di medie dimensioni con pareti bianche, parquet chiaro, nessun camino e scrivania incassata
Ispirazione per un ufficio eclettico di medie dimensioni con pareti bianche, parquet chiaro, nessun camino e scrivania incassata

The same limestone flooring runs throughout the kitchen, dining area and terrace, thereby maximising the connection with the garden and increasing the illusion of space.
The linear shelving recess on the left hand side, with discreet cupboards below, provides interest, additional storage space, and leads the eye towards the garden.
Photography: Bruce Hemming
Ricarica la pagina per non vedere più questo specifico annuncio
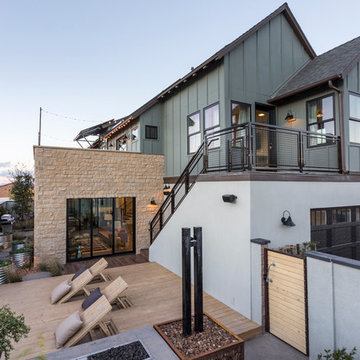
Idee per la facciata di una casa verde classica a due piani con rivestimenti misti, tetto a capanna e abbinamento di colori
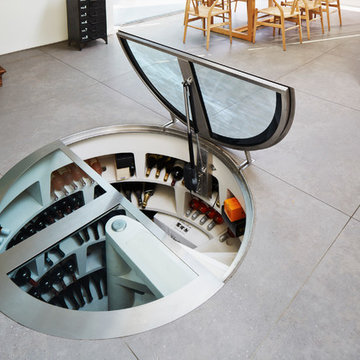
Alex Griffiths
Ispirazione per una piccola cantina design con rastrelliere portabottiglie
Ispirazione per una piccola cantina design con rastrelliere portabottiglie
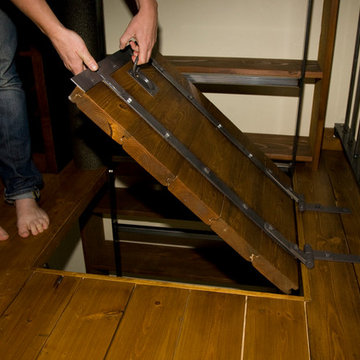
Hatch to sleeping loft.
This is a 10x20 studio with full kitchen and full bath. A small sleeping loft with a Murphy bed is accessed by a ladder that is integrated into the bookcase. This is a small studio that we designed for a couple from Austin who moved to Boise. This will be a writing studio for one of the owners and occasional guest house. It's fun to see the work that is being created in the space and hear about the writing workshops that are hosted there. The clients asked us to be inspired by Japanese tea houses but with a modern influence. We are seeing projects trend smaller, but this one went all the way to micro-house, tiny house. We would love to hear from you to discuss new projects, no matter the size, as you can see.
Kaybird Photograph
40 Foto di case e interni
Ricarica la pagina per non vedere più questo specifico annuncio
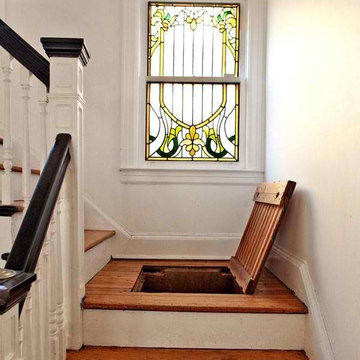
neat cottage staircase with a hidden space; found when searching for ideas on google.
Immagine di una scala bohémian
Immagine di una scala bohémian
1


















