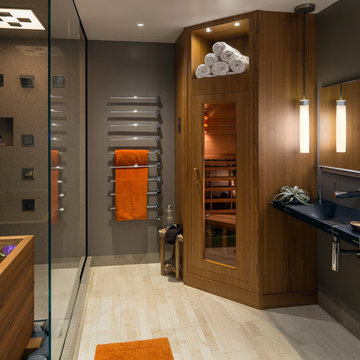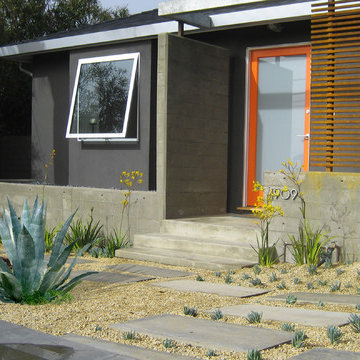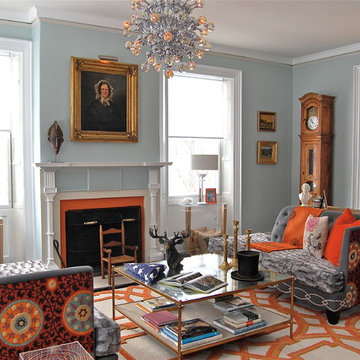81 Foto di case e interni
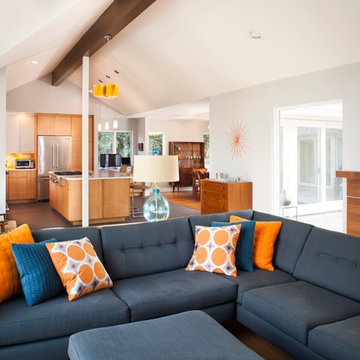
Designed & Built by Renewal Design-Build. RenewalDesignBuild.com
Photography by: Jeff Herr Photography
Esempio di un soggiorno moderno aperto con sala formale e camino classico
Esempio di un soggiorno moderno aperto con sala formale e camino classico
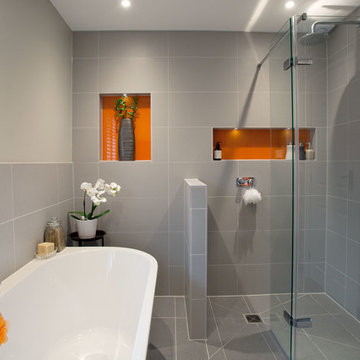
Randi Sokoloff
Idee per una stanza da bagno con doccia design di medie dimensioni con zona vasca/doccia separata, piastrelle in ceramica, pareti grigie, pavimento con piastrelle in ceramica, pavimento grigio, porta doccia a battente, vasca freestanding e piastrelle grigie
Idee per una stanza da bagno con doccia design di medie dimensioni con zona vasca/doccia separata, piastrelle in ceramica, pareti grigie, pavimento con piastrelle in ceramica, pavimento grigio, porta doccia a battente, vasca freestanding e piastrelle grigie
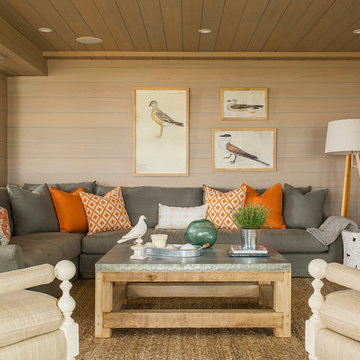
Interior Design: Vani Sayeed Studios
Photo Credits:- Jared Kuzia Photography
Immagine di un soggiorno stile marinaro con libreria, pareti beige e pavimento in legno massello medio
Immagine di un soggiorno stile marinaro con libreria, pareti beige e pavimento in legno massello medio
Trova il professionista locale adatto per il tuo progetto
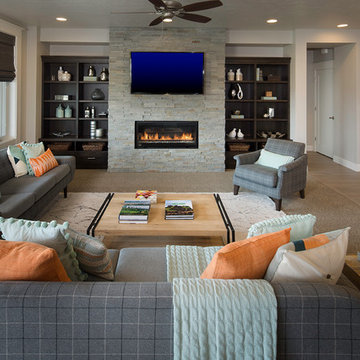
Ispirazione per un soggiorno classico aperto con pareti grigie, pavimento in legno massello medio, camino lineare Ribbon, cornice del camino in pietra e TV a parete
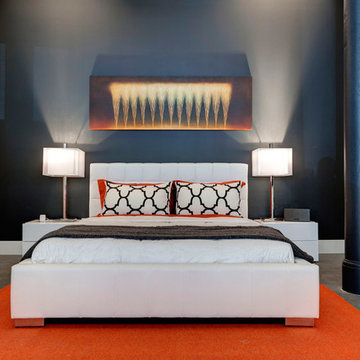
Yannis Guillon
Photographie Panotonic
Idee per una camera da letto design con pavimento in cemento
Idee per una camera da letto design con pavimento in cemento
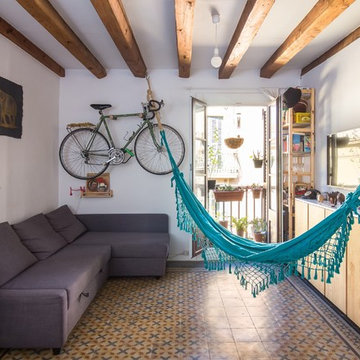
Juan Miguel Pla, Maribel Mata
Idee per un piccolo soggiorno costiero aperto con pareti bianche, pavimento con piastrelle in ceramica, TV a parete e pavimento multicolore
Idee per un piccolo soggiorno costiero aperto con pareti bianche, pavimento con piastrelle in ceramica, TV a parete e pavimento multicolore
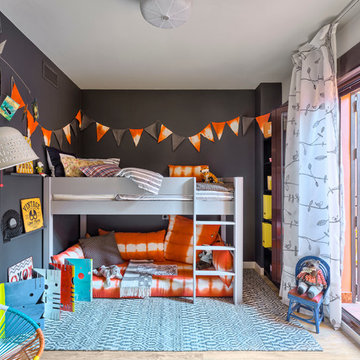
masfotogenica fotografía
Ispirazione per una cameretta per bambini minimal di medie dimensioni con pareti nere e parquet chiaro
Ispirazione per una cameretta per bambini minimal di medie dimensioni con pareti nere e parquet chiaro
Ricarica la pagina per non vedere più questo specifico annuncio
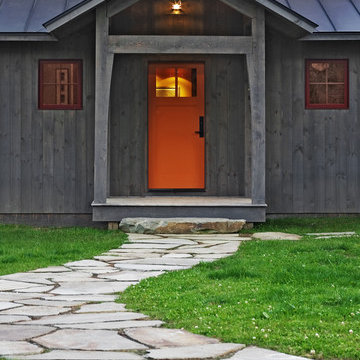
Photo by Susan Teare
Esempio della facciata di una casa rustica a due piani con rivestimento in legno
Esempio della facciata di una casa rustica a due piani con rivestimento in legno

Photo Andrew Wuttke
Idee per un grande soggiorno minimal aperto con pareti nere, pavimento in legno massello medio, TV a parete, stufa a legna, cornice del camino in metallo e pavimento arancione
Idee per un grande soggiorno minimal aperto con pareti nere, pavimento in legno massello medio, TV a parete, stufa a legna, cornice del camino in metallo e pavimento arancione
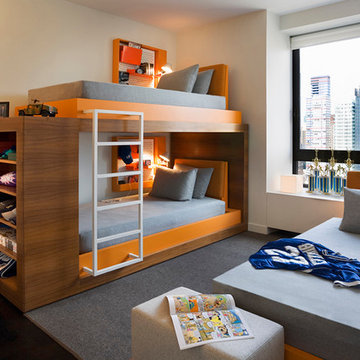
Albert Vecerka/Esto
Esempio di una cameretta per bambini da 4 a 10 anni contemporanea di medie dimensioni con pareti bianche e parquet scuro
Esempio di una cameretta per bambini da 4 a 10 anni contemporanea di medie dimensioni con pareti bianche e parquet scuro
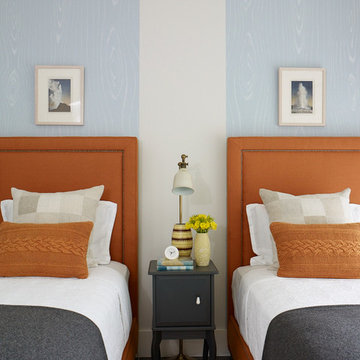
Noah Webb
Ispirazione per una camera degli ospiti design con pareti blu e nessun camino
Ispirazione per una camera degli ospiti design con pareti blu e nessun camino
Ricarica la pagina per non vedere più questo specifico annuncio
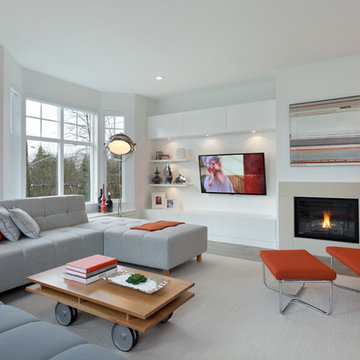
Photo credit: Kristen McGaughey, floor lamp available at Industrial Revolution,
Ispirazione per un soggiorno contemporaneo con camino classico e TV a parete
Ispirazione per un soggiorno contemporaneo con camino classico e TV a parete
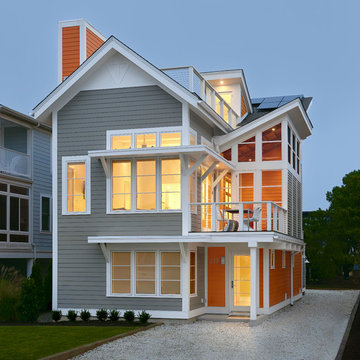
Andy Hensler
Ispirazione per la facciata di una casa grigia stile marinaro di medie dimensioni
Ispirazione per la facciata di una casa grigia stile marinaro di medie dimensioni
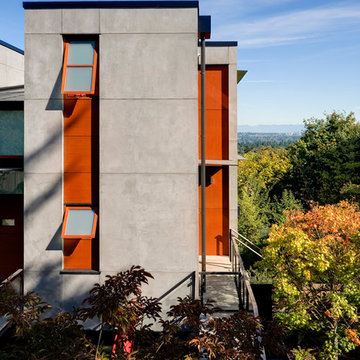
With a compact form and several integrated sustainable systems, the Capitol Hill Residence achieves the client’s goals to maximize the site’s views and resources while responding to its micro climate. Some of the sustainable systems are architectural in nature. For example, the roof rainwater collects into a steel entry water feature, day light from a typical overcast Seattle sky penetrates deep into the house through a central translucent slot, and exterior mounted mechanical shades prevent excessive heat gain without sacrificing the view. Hidden systems affect the energy consumption of the house such as the buried geothermal wells and heat pumps that aid in both heating and cooling, and a 30 panel photovoltaic system mounted on the roof feeds electricity back to the grid.
The minimal foundation sits within the footprint of the previous house, while the upper floors cantilever off the foundation as if to float above the front entry water feature and surrounding landscape. The house is divided by a sloped translucent ceiling that contains the main circulation space and stair allowing daylight deep into the core. Acrylic cantilevered treads with glazed guards and railings keep the visual appearance of the stair light and airy allowing the living and dining spaces to flow together.
While the footprint and overall form of the Capitol Hill Residence were shaped by the restrictions of the site, the architectural and mechanical systems at work define the aesthetic. Working closely with a team of engineers, landscape architects, and solar designers we were able to arrive at an elegant, environmentally sustainable home that achieves the needs of the clients, and fits within the context of the site and surrounding community.
(c) Steve Keating Photography
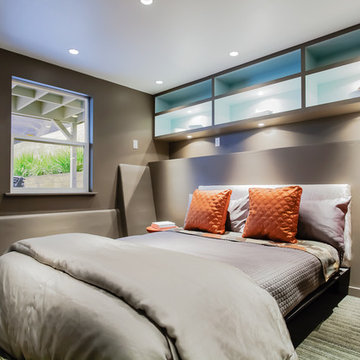
New to the market this weekend, this midtown terrace single-family home has been completely renovated with luxe touches including Carrera marble and Ann Sacks tile in the bathrooms, an elongated marble fireplace from ANS in the living room, dark hardwood floors throughout in combination with limestone in the kitchen, and Kurastan carpeting on the lower level, an organic container garden, and even an imported Japanese toilet (just to mention a few of the stellar features). [Staging by Awaken Designs; All Photography ©Catherine Nguyen Photography]
81 Foto di case e interni
Ricarica la pagina per non vedere più questo specifico annuncio
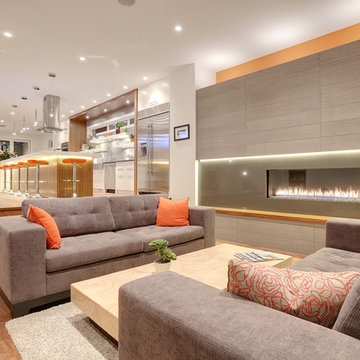
Niko Homes
Ispirazione per un soggiorno design aperto con sala formale, pareti bianche, pavimento in legno massello medio, camino lineare Ribbon e nessuna TV
Ispirazione per un soggiorno design aperto con sala formale, pareti bianche, pavimento in legno massello medio, camino lineare Ribbon e nessuna TV
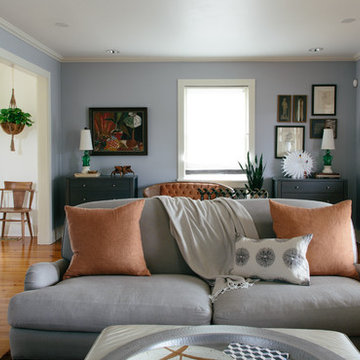
Sara Essex Bradley
Immagine di un soggiorno bohémian chiuso con pareti blu, pavimento in legno massello medio e sala formale
Immagine di un soggiorno bohémian chiuso con pareti blu, pavimento in legno massello medio e sala formale
1



















