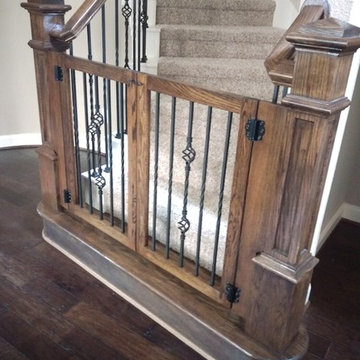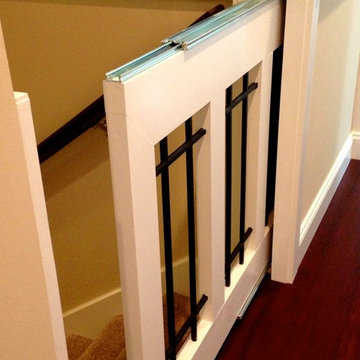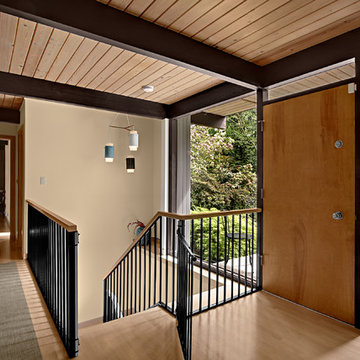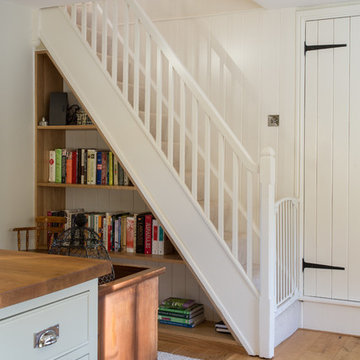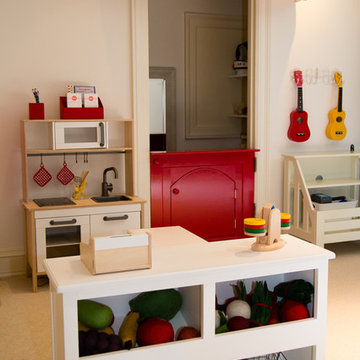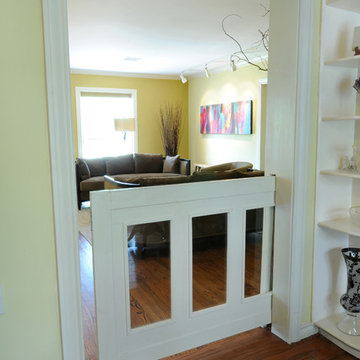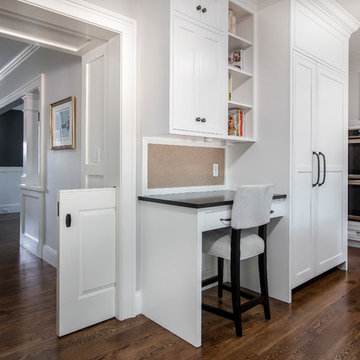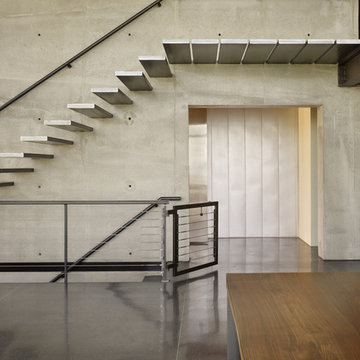53 Foto di case e interni
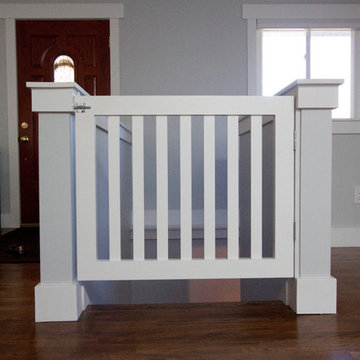
Custom baby gate built by Viking Woodworking; elle & arre photography
Foto di case e interni contemporanei
Foto di case e interni contemporanei
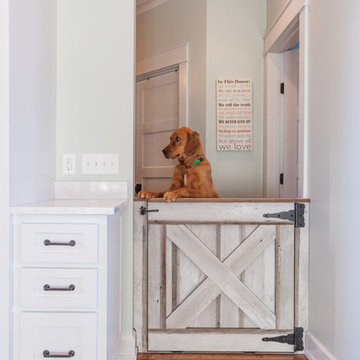
Photos by Jordan Powers
John Fritz Construction
Immagine di un ingresso o corridoio tradizionale con pareti bianche e parquet scuro
Immagine di un ingresso o corridoio tradizionale con pareti bianche e parquet scuro
Trova il professionista locale adatto per il tuo progetto
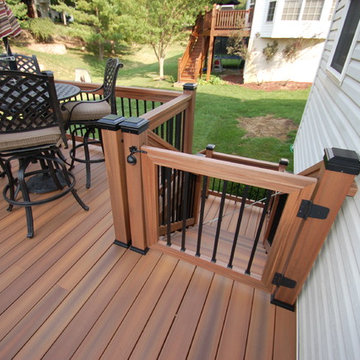
Fiberon Horizon Ipe decking combined with Fiberon Tropics rail.
Titan flat black post caps with black square textured balusters and designer connectors.
Trex black face mounted post lights and riser lights.
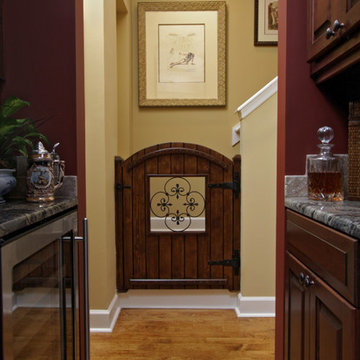
Olde World Kitchen remodel from basic builder plan from 1994. Custom wood baby gate with iron insert. Pass thru butlers pantry.
Esempio di una cucina mediterranea
Esempio di una cucina mediterranea
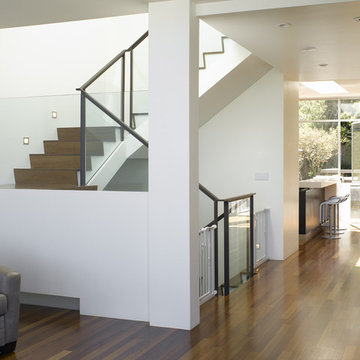
Ken Gutmaker, Photography
Foto di un soggiorno moderno di medie dimensioni e chiuso con pareti bianche, sala formale, parquet scuro e pavimento marrone
Foto di un soggiorno moderno di medie dimensioni e chiuso con pareti bianche, sala formale, parquet scuro e pavimento marrone
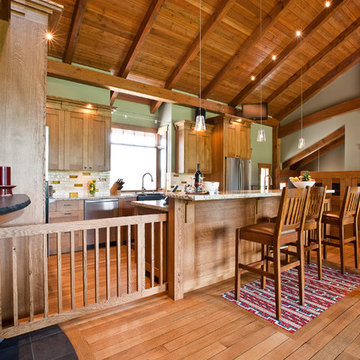
Quarter Sawn White Oak kitchen with Arts and Crafts or Craftsman details but is a Neo style with big dentils. The stiles of the doors are thicker than the rails. Dog Gates retract into the island and when extended the keep the dogs from the rest of the house. Photos by Henri Georgi
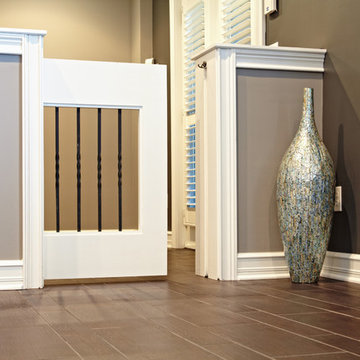
A Picture is worth a thousand words, but it's difficult to describe this exquisite basement in a photograph. Designed for a couple who are a party waiting to happen, this walkout basement was destined to be spectacular. Once a cold, blank slate of concrete, the basement is now an extraordinary multi-functional living space. The luxurious new design includes a stunning full bar with all the amenities. The cabinetry was done in Brookhaven Bridgeport Oak in a Bistro finish and granite countertops. In the lounge area an older fireplace was removed and replaced with a Lennox direct-vent fireplace. Gorgeous stacked quartz stone in Glacier white surrounds the unit and Corian was used for the hearth. A home theater room is tucked away yet open to the lounge area. Custom woodwork also helps to set this basement apart. Unique art deco columns were designed by the M.J. Whelan design team, along with several art nooks peppered throughout the space. Beautiful trim molding wrap the entire space. Tray ceilings help to define different areas of the space. Lighting is layered throughout, including indirect cove lighting wrapping every tray. A spa room and full bathroom were also a part of the new design.
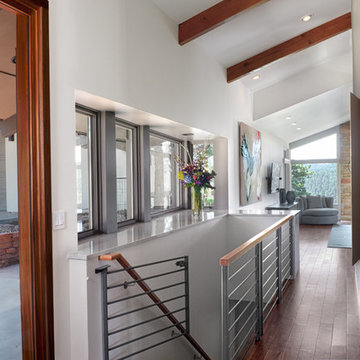
Light and open spacious entry space after HMH remodel.
Joel Hill Photography
Idee per un ingresso o corridoio minimalista
Idee per un ingresso o corridoio minimalista
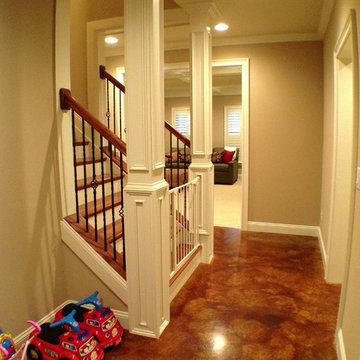
Stained Concrete
photo by The Southern Basement Company
Idee per una taverna chic con pavimento marrone
Idee per una taverna chic con pavimento marrone
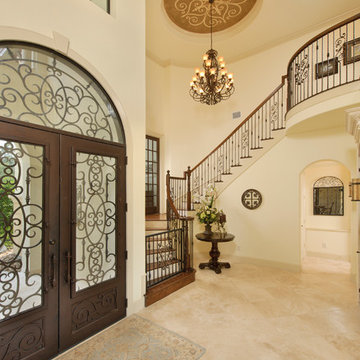
Ispirazione per un ingresso o corridoio chic con una porta in vetro, una porta a due ante e pavimento beige
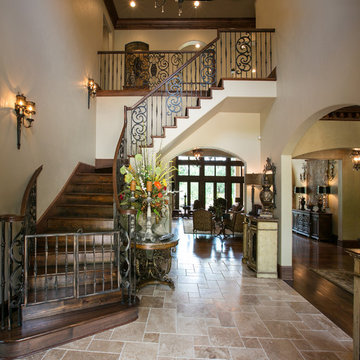
Beautiful home built by Terry Elston in Southern Trace
Idee per una scala mediterranea
Idee per una scala mediterranea
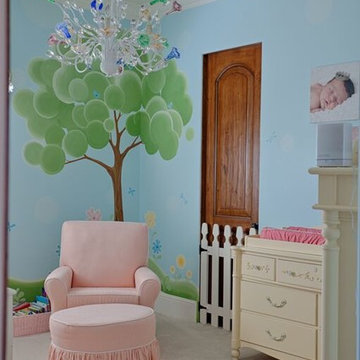
A place to rest. A place to sleep. A place to share. A place to admire. A place to grow. This girl's nursery is all of this and more.
Ispirazione per una camera da letto shabby-chic style
Ispirazione per una camera da letto shabby-chic style
53 Foto di case e interni
1


















