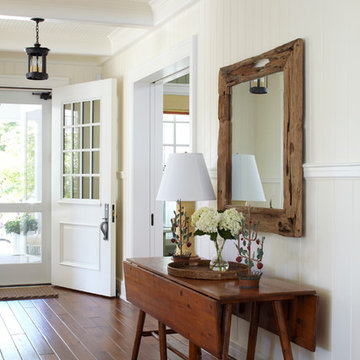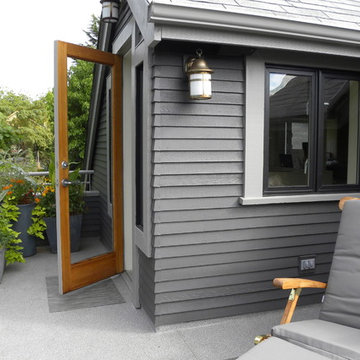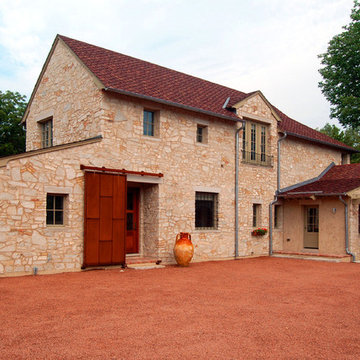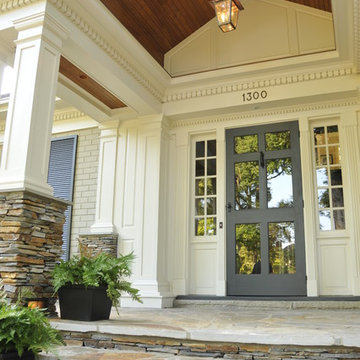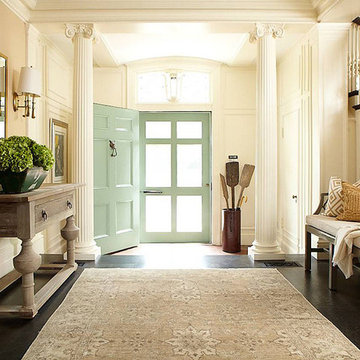57 Foto di case e interni
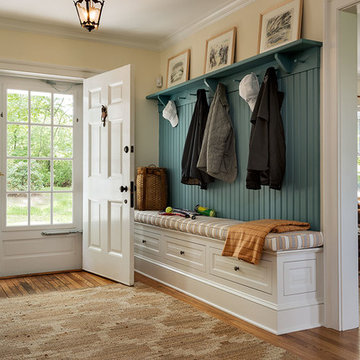
Foto di un ingresso tradizionale con pavimento in legno massello medio, una porta singola, una porta bianca e pareti gialle
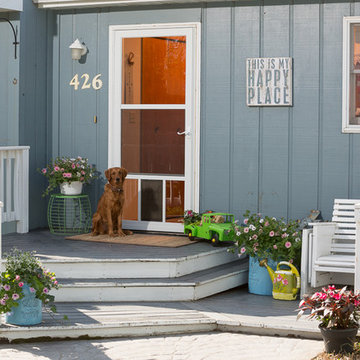
As pet lovers ourselves, we understand the struggle of functional durability and style for your home. With Fido in mind, we have storm doors with built-in pet doors.
Not only do they let in the natural light to enhance your entry way, but they are built tough enough to stand up to your active pets.
Additionally, pet friendly goes beyond a pet door built-in. Pets love our full glass doors so they can bask in the sun and watch outside.
#WelcomeHome #MyLarsonDoor #ItsADogsLife
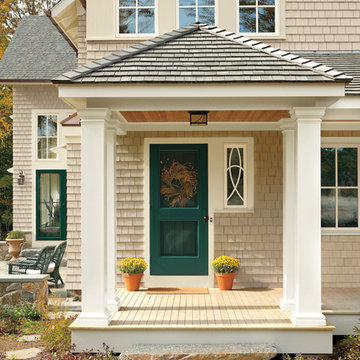
Marvin Windows and Doors
Foto di una porta d'ingresso tradizionale con una porta singola e una porta verde
Foto di una porta d'ingresso tradizionale con una porta singola e una porta verde
Trova il professionista locale adatto per il tuo progetto
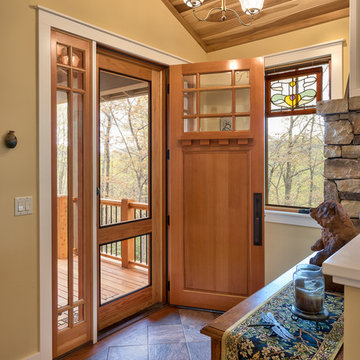
Photo by Kevin Meechan
Foto di un ingresso o corridoio american style con pareti gialle
Foto di un ingresso o corridoio american style con pareti gialle
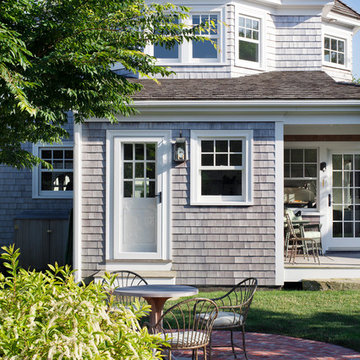
Renovation. Photography: Sean Litchfield
Idee per la facciata di una casa vittoriana con rivestimento in legno
Idee per la facciata di una casa vittoriana con rivestimento in legno
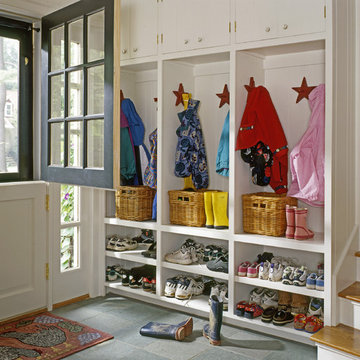
photography by James R. Salomon
Esempio di un ingresso con anticamera chic con una porta olandese
Esempio di un ingresso con anticamera chic con una porta olandese
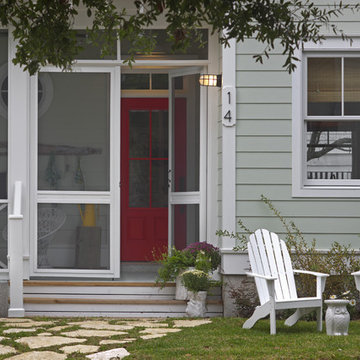
Exterior Paint Color: SW Dewy 6469
Exterior Trim Color: SW Extra White 7006
Door Color: SW Gladiola 6875
Esempio di un portico stile marinaro di medie dimensioni e davanti casa con un portico chiuso e un tetto a sbalzo
Esempio di un portico stile marinaro di medie dimensioni e davanti casa con un portico chiuso e un tetto a sbalzo
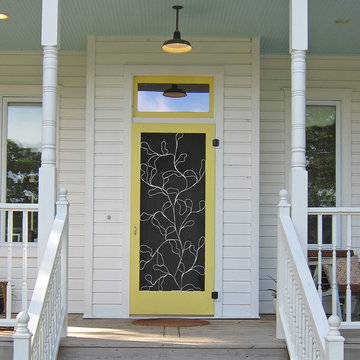
"Creekside" is my design response to this historically inspired new home and its position aside a wet season creek.
Esempio di un ingresso o corridoio tradizionale con una porta gialla
Esempio di un ingresso o corridoio tradizionale con una porta gialla
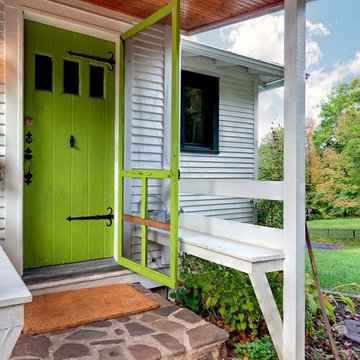
Stay in the Virginia Mountains @ McClintic Cottage. A great vacation rental getaway!
Esempio di un ingresso o corridoio classico con una porta verde
Esempio di un ingresso o corridoio classico con una porta verde
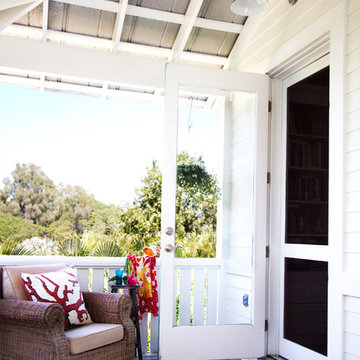
Located along Florida's Indian River this outdoor living area is an oasis. The family often enjoys relaxing outside well into the evening.
Esempio di un portico tropicale con pedane
Esempio di un portico tropicale con pedane
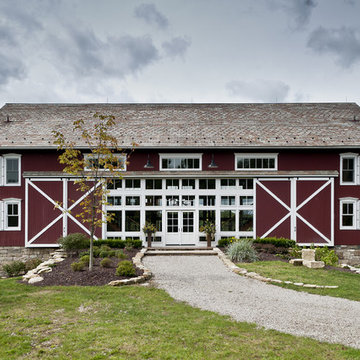
This project salvages a historic German-style bank barn that fell into serious decay and readapts it into a private family entertainment space. The barn had to be straightened, stabilized, and moved to a new location off the road as required by local zoning. Design plans maintain the integrity of the bank barn and reuses lumber. The traditional details juxtapose modern amenities including two bedrooms, two loft-style dayrooms, a large kitchen for entertaining, dining room, and family room with stone fireplace. Finishes are exposed throughout. A highlight is a two-level porch: one covered, one screened. The backside of the barn provides privacy and the perfect place to relax and enjoy full, unobstructed views of the property.
Photos by Cesar Lujan
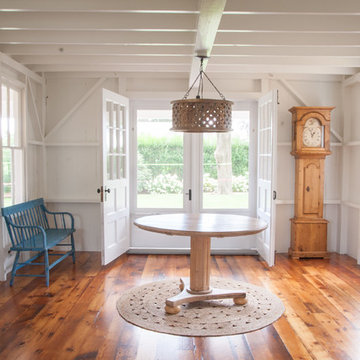
Esempio di un ingresso stile marino di medie dimensioni con pavimento in legno massello medio, una porta a due ante, una porta in vetro e pareti bianche
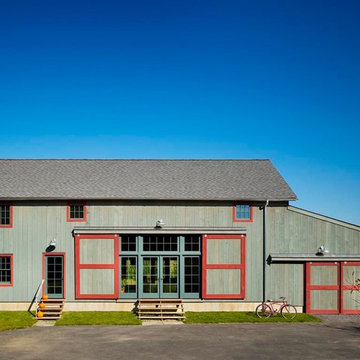
Halkin Photography, LLC
Ispirazione per la facciata di una casa fienile ristrutturato country
Ispirazione per la facciata di una casa fienile ristrutturato country
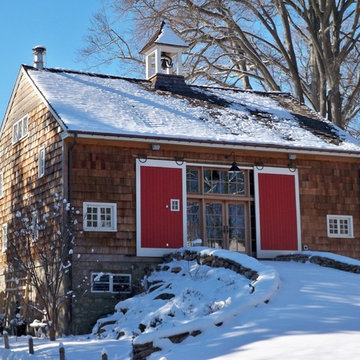
Orion General Contractors
Ispirazione per la facciata di una casa country di medie dimensioni
Ispirazione per la facciata di una casa country di medie dimensioni
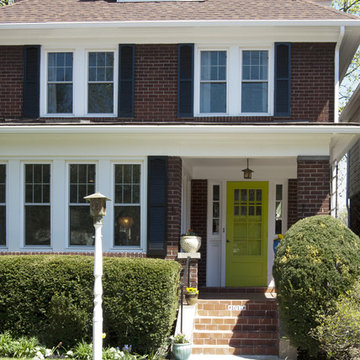
Adrienne DeRosa © Houzz 2012
Esempio della facciata di una casa classica con rivestimento in mattoni
Esempio della facciata di una casa classica con rivestimento in mattoni
57 Foto di case e interni
1


















