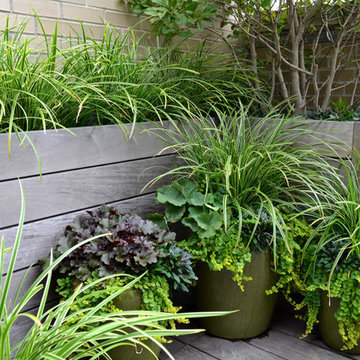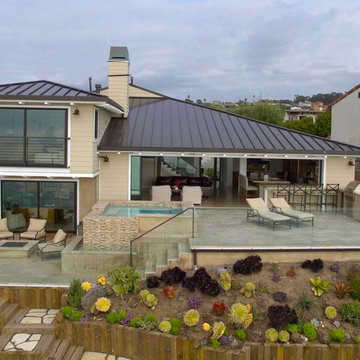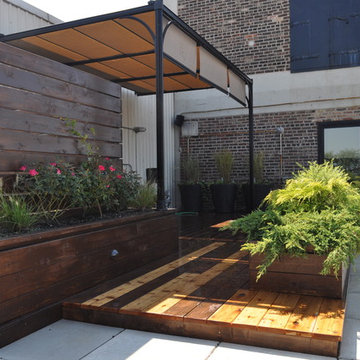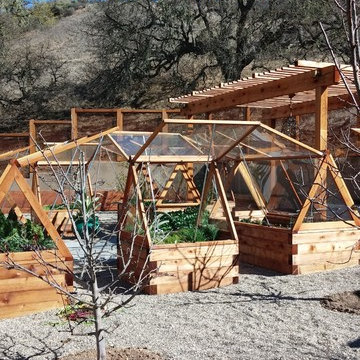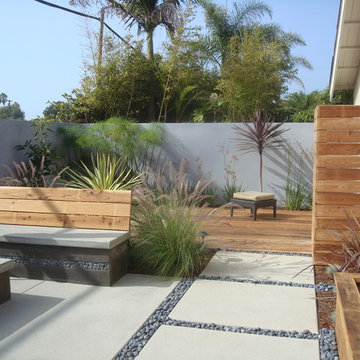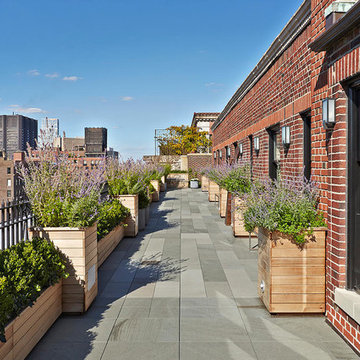85 Foto di case e interni

Elegant multi-level Ipe Deck features simple lines, built-in benches with an unobstructed view of terraced gardens and pool. (c) Decks by Kiefer ~ New jersey
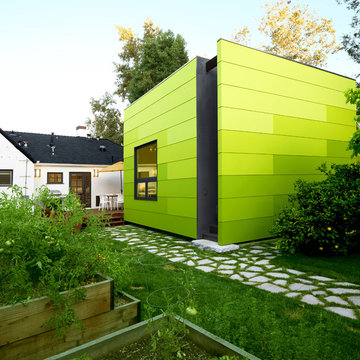
Tamara Leigh Photography
Idee per la facciata di una casa verde contemporanea a un piano
Idee per la facciata di una casa verde contemporanea a un piano
Trova il professionista locale adatto per il tuo progetto
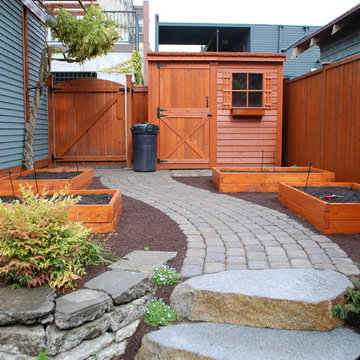
Foto di un orto in giardino classico con pavimentazioni in pietra naturale
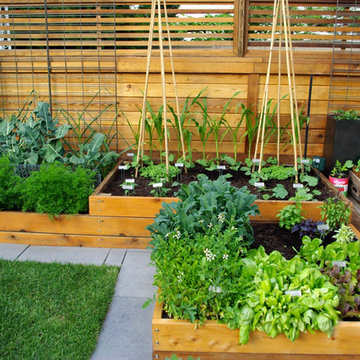
Custom multi-level cedar raised vegetable beds.
Idee per un orto in giardino design con pedane
Idee per un orto in giardino design con pedane
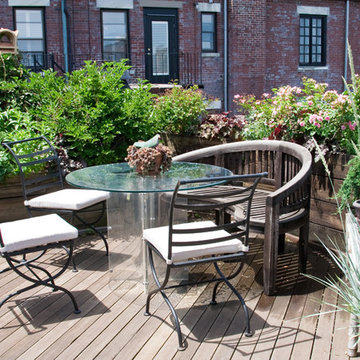
A lush rooftop garden overlooking Boston’s historic Back Bay offers stunning views of the Prudential and John Hancock Tower. The character of the site is amplified by the dramatic contrast between architecture and sky. Mature magnolias underplanted with hostas form a threshold into the historic brownstone. Weathered-wood planting beds spill with new hardy shrubs, perennials, grasses, and herbs; a paper birch and a wind-sculpted spruce lend dramatic texture, structure, and scale to the space. Rugosa rose, juniper, lilac, peony, iris, perovskia, artemisia, nepeta, heuchera, sedum, and ornamental grasses survive year round and paint a brilliant summer-long display. A collection of new and antique containers dot the rooftop, and a terrific orchid collection rests beneath the birch tree during summer months.
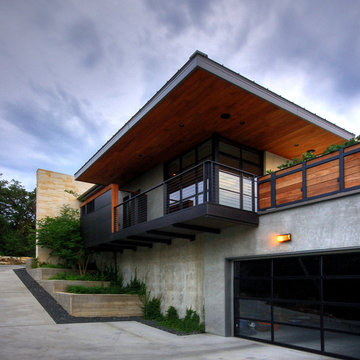
Nestled into sloping topography, the design of this home allows privacy from the street while providing unique vistas throughout the house and to the surrounding hill country and downtown skyline. Layering rooms with each other as well as circulation galleries, insures seclusion while allowing stunning downtown views. The owners' goals of creating a home with a contemporary flow and finish while providing a warm setting for daily life was accomplished through mixing warm natural finishes such as stained wood with gray tones in concrete and local limestone. The home's program also hinged around using both passive and active green features. Sustainable elements include geothermal heating/cooling, rainwater harvesting, spray foam insulation, high efficiency glazing, recessing lower spaces into the hillside on the west side, and roof/overhang design to provide passive solar coverage of walls and windows. The resulting design is a sustainably balanced, visually pleasing home which reflects the lifestyle and needs of the clients.
Photography by Adam Steiner
Ricarica la pagina per non vedere più questo specifico annuncio
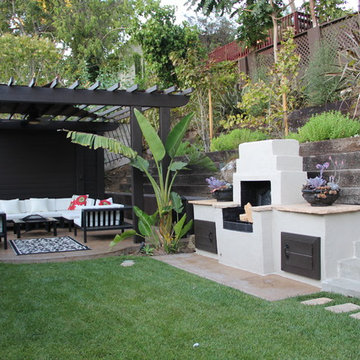
Marques Hardin
Immagine di un patio o portico chic con un focolare e una pergola
Immagine di un patio o portico chic con un focolare e una pergola
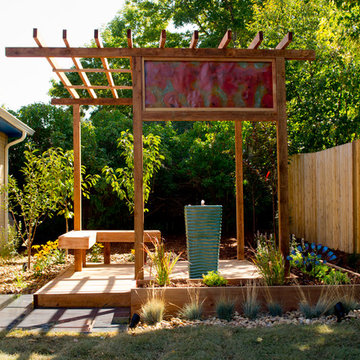
Christopher Topp for ecourbandesign llc
Immagine di un giardino minimal con fontane
Immagine di un giardino minimal con fontane
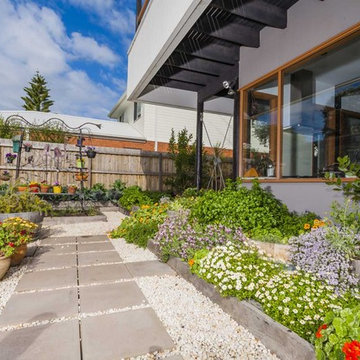
DE atelier Architects.
Esempio di un orto in giardino minimalista di medie dimensioni e dietro casa con pavimentazioni in cemento
Esempio di un orto in giardino minimalista di medie dimensioni e dietro casa con pavimentazioni in cemento
Ricarica la pagina per non vedere più questo specifico annuncio
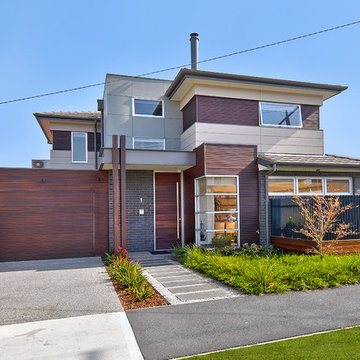
ID Property Group
Idee per la facciata di una casa contemporanea con rivestimento in mattoni
Idee per la facciata di una casa contemporanea con rivestimento in mattoni
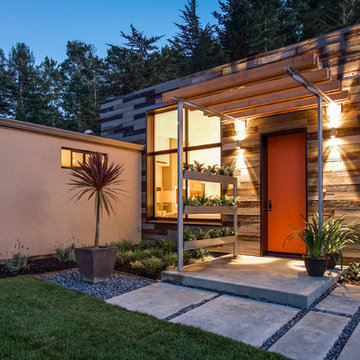
photography by Bob Morris
Esempio della facciata di una casa piccola beige contemporanea a un piano con rivestimento in legno e tetto piano
Esempio della facciata di una casa piccola beige contemporanea a un piano con rivestimento in legno e tetto piano
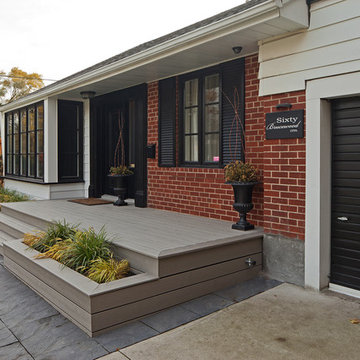
Photography: Peter A. Sellar / www.photoklik.com
Foto della facciata di una casa contemporanea a un piano
Foto della facciata di una casa contemporanea a un piano
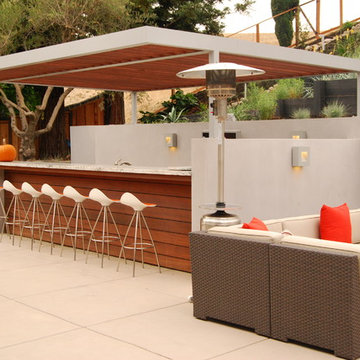
photography by Joe Dodd
Idee per un patio o portico design di medie dimensioni e dietro casa con pavimentazioni in cemento
Idee per un patio o portico design di medie dimensioni e dietro casa con pavimentazioni in cemento
85 Foto di case e interni
Ricarica la pagina per non vedere più questo specifico annuncio
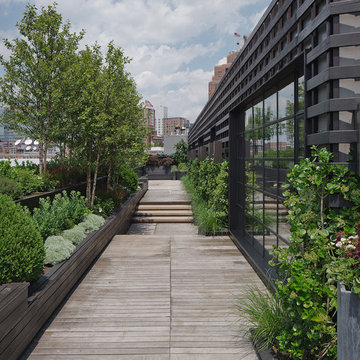
Ispirazione per una terrazza contemporanea sul tetto e sul tetto con nessuna copertura
1


















