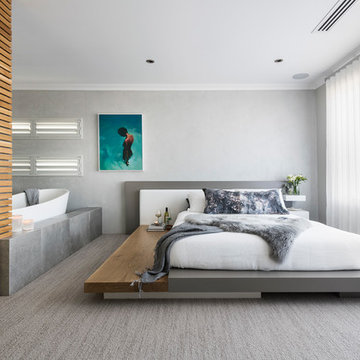3.362 Foto di case e interni
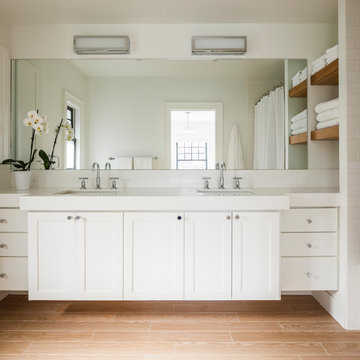
Interior Design by ecd Design LLC
This newly remodeled home was transformed top to bottom. It is, as all good art should be “A little something of the past and a little something of the future.” We kept the old world charm of the Tudor style, (a popular American theme harkening back to Great Britain in the 1500’s) and combined it with the modern amenities and design that many of us have come to love and appreciate. In the process, we created something truly unique and inspiring.
RW Anderson Homes is the premier home builder and remodeler in the Seattle and Bellevue area. Distinguished by their excellent team, and attention to detail, RW Anderson delivers a custom tailored experience for every customer. Their service to clients has earned them a great reputation in the industry for taking care of their customers.
Working with RW Anderson Homes is very easy. Their office and design team work tirelessly to maximize your goals and dreams in order to create finished spaces that aren’t only beautiful, but highly functional for every customer. In an industry known for false promises and the unexpected, the team at RW Anderson is professional and works to present a clear and concise strategy for every project. They take pride in their references and the amount of direct referrals they receive from past clients.
RW Anderson Homes would love the opportunity to talk with you about your home or remodel project today. Estimates and consultations are always free. Call us now at 206-383-8084 or email Ryan@rwandersonhomes.com.
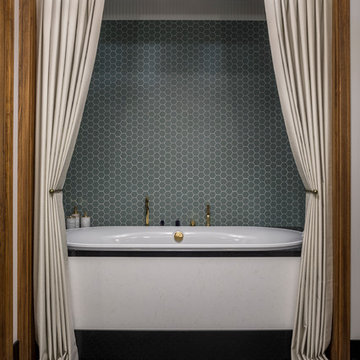
Дизайнер - Татьяна Никитина. Стилист - Мария Мироненко. Фотограф - Евгений Кулибаба.
Ispirazione per una grande stanza da bagno padronale chic con piastrelle verdi, piastrelle di cemento, pavimento in cementine, pavimento nero e vasca da incasso
Ispirazione per una grande stanza da bagno padronale chic con piastrelle verdi, piastrelle di cemento, pavimento in cementine, pavimento nero e vasca da incasso

Ispirazione per una stanza da bagno padronale country di medie dimensioni con ante blu, vasca con piedi a zampa di leone, pareti blu, parquet scuro, lavabo sottopiano, top in marmo, pavimento marrone e ante lisce
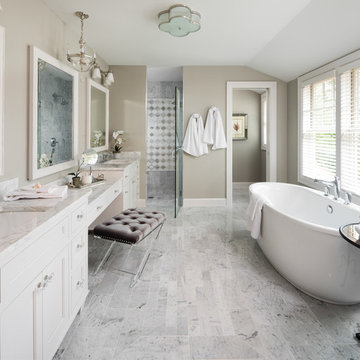
Landmark Photography
Esempio di una stanza da bagno padronale stile marino con ante con riquadro incassato, ante bianche, vasca freestanding, piastrelle grigie, piastrelle multicolore, pareti beige, lavabo sottopiano, pavimento grigio e porta doccia a battente
Esempio di una stanza da bagno padronale stile marino con ante con riquadro incassato, ante bianche, vasca freestanding, piastrelle grigie, piastrelle multicolore, pareti beige, lavabo sottopiano, pavimento grigio e porta doccia a battente
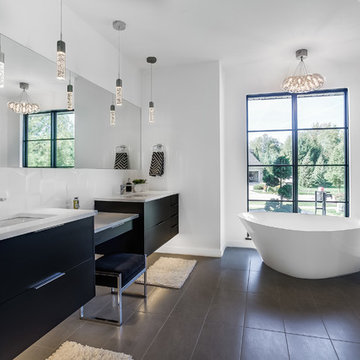
Immagine di una stanza da bagno padronale minimal con ante lisce, ante nere, vasca freestanding, pareti bianche, lavabo sottopiano, pavimento grigio e doccia a filo pavimento
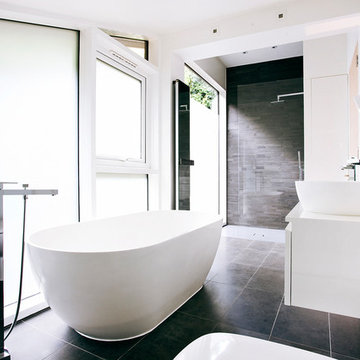
Ispirazione per una stanza da bagno padronale moderna di medie dimensioni con ante lisce, ante bianche, vasca freestanding, pareti bianche, lavabo a bacinella, pavimento nero, doccia a filo pavimento, piastrelle nere, piastrelle in pietra e doccia aperta

Master bathroom with large walk-in custom certamic tile shower, freestanding tub with cultured stone, separate vanities, oversized closet, in-law suite. https://www.hibbshomes.com/new-home-in-development-at-the-forest-at-pevely-farms-in-eureka
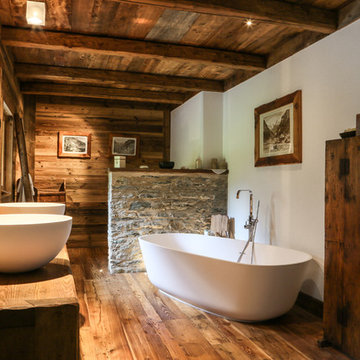
Patrizia Lanna
Immagine di una grande stanza da bagno padronale stile rurale con ante lisce, vasca freestanding, pavimento in legno massello medio, lavabo a bacinella, ante in legno bruno, pareti marroni, top in legno, pavimento marrone e top marrone
Immagine di una grande stanza da bagno padronale stile rurale con ante lisce, vasca freestanding, pavimento in legno massello medio, lavabo a bacinella, ante in legno bruno, pareti marroni, top in legno, pavimento marrone e top marrone
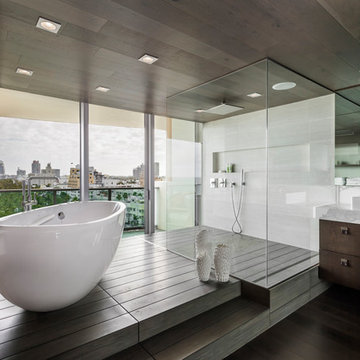
Esempio di una stanza da bagno padronale design con ante lisce, ante in legno bruno, vasca freestanding, doccia a filo pavimento, piastrelle bianche, parquet scuro, lavabo a bacinella, pavimento marrone, doccia aperta e top in marmo
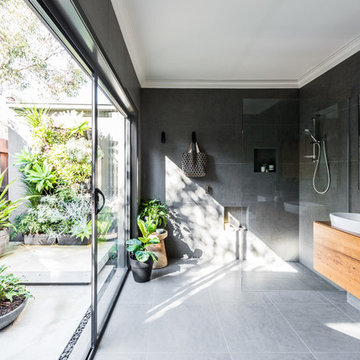
The master ensuite has its own small courtyard with two platforms, a vertical garden and plenty of greenery and light. Photographer - Jessie May
Ispirazione per una stanza da bagno design con ante in legno scuro, doccia alcova, piastrelle grigie, pareti grigie, lavabo a bacinella, top in legno, pavimento grigio, doccia aperta e top marrone
Ispirazione per una stanza da bagno design con ante in legno scuro, doccia alcova, piastrelle grigie, pareti grigie, lavabo a bacinella, top in legno, pavimento grigio, doccia aperta e top marrone
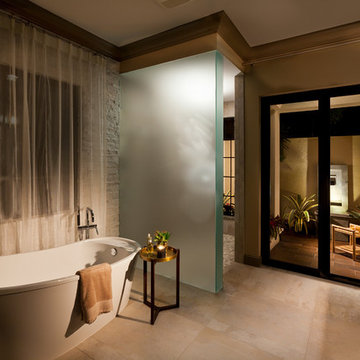
Gene Pollux Photography
Esempio di una grande stanza da bagno padronale mediterranea con ante in legno bruno, vasca freestanding, pareti beige, pavimento in gres porcellanato, lavabo a bacinella, top in granito e pavimento beige
Esempio di una grande stanza da bagno padronale mediterranea con ante in legno bruno, vasca freestanding, pareti beige, pavimento in gres porcellanato, lavabo a bacinella, top in granito e pavimento beige
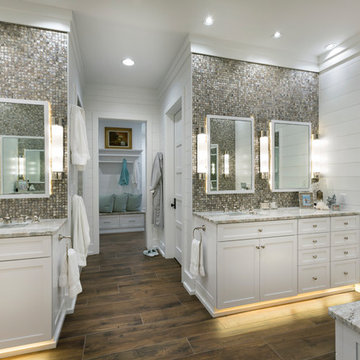
Idee per una grande stanza da bagno padronale stile marinaro con ante in stile shaker, ante bianche, piastrelle a mosaico, pareti bianche, pavimento marrone, pavimento in gres porcellanato, lavabo sottopiano, top in marmo e top beige
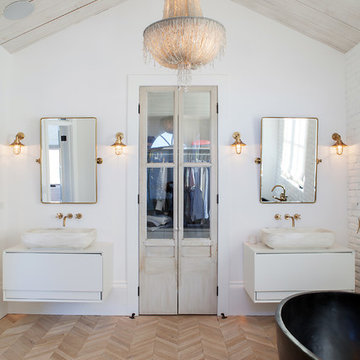
Flooring: Solid 3" Light Rustic White Oak Chevron Pattern with a custom stain and finish.
Photography: Darlene Halaby Photography
Immagine di una stanza da bagno padronale country di medie dimensioni con ante lisce, ante bianche, vasca freestanding, pareti bianche, parquet chiaro, lavabo a bacinella, pavimento beige, piastrelle bianche e top in superficie solida
Immagine di una stanza da bagno padronale country di medie dimensioni con ante lisce, ante bianche, vasca freestanding, pareti bianche, parquet chiaro, lavabo a bacinella, pavimento beige, piastrelle bianche e top in superficie solida
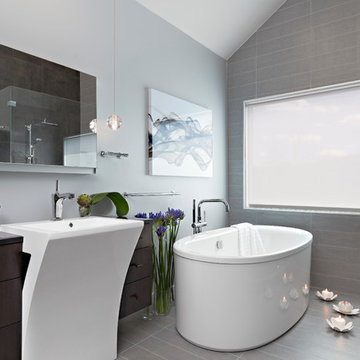
This design emphasizes the vertical stature and soaring lines of the space by cladding the most dramatically shaped walls with accent materials. Large-format porcelain tiles with a metallic finish run fifteen feet high, emphasizing the vaulting of the shower area, and drawing the eye up. Shimmering glass mosaic tile accents the vaulted wall opposite, balancing the height of the shower with an effective counterpoint. A large, unobstructed window placed in the bathing area brings soft natural light flooding into the space.
Dave Bryce Photography
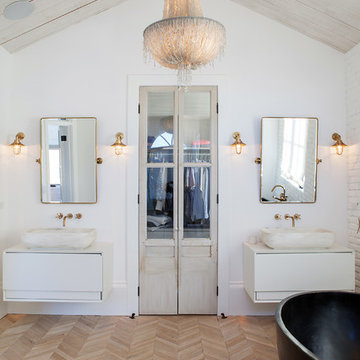
Esempio di una stanza da bagno padronale country con ante lisce, ante bianche, vasca freestanding, pareti bianche, parquet chiaro e lavabo a bacinella
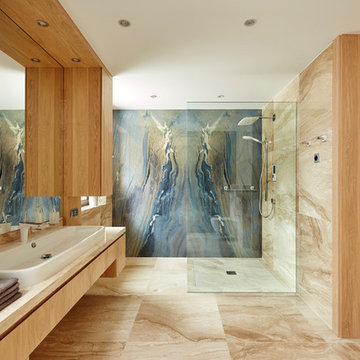
Fotografo Oscar Gutierrez
Ispirazione per una grande stanza da bagno padronale design con doccia a filo pavimento, pareti beige, lavabo a bacinella, ante lisce, ante in legno chiaro, piastrelle blu, lastra di pietra e doccia aperta
Ispirazione per una grande stanza da bagno padronale design con doccia a filo pavimento, pareti beige, lavabo a bacinella, ante lisce, ante in legno chiaro, piastrelle blu, lastra di pietra e doccia aperta
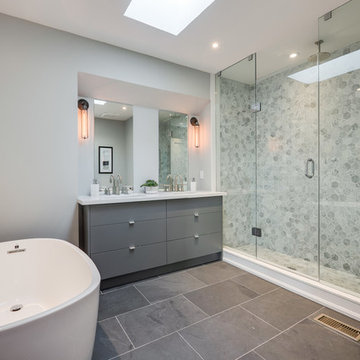
Immagine di una grande stanza da bagno padronale contemporanea con ante lisce, ante grigie, vasca freestanding, WC monopezzo, piastrelle grigie, piastrelle in gres porcellanato, pareti grigie, pavimento in gres porcellanato, lavabo sottopiano, top in quarzo composito, doccia alcova e porta doccia a battente
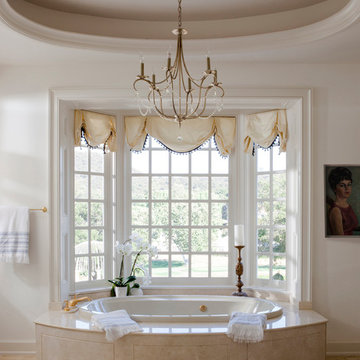
Lori Dennis Interior Design
SoCal Contractor Construction
Mark Tanner Photography
Immagine di una grande stanza da bagno padronale classica con piastrelle beige, piastrelle in pietra, pareti bianche e vasca da incasso
Immagine di una grande stanza da bagno padronale classica con piastrelle beige, piastrelle in pietra, pareti bianche e vasca da incasso
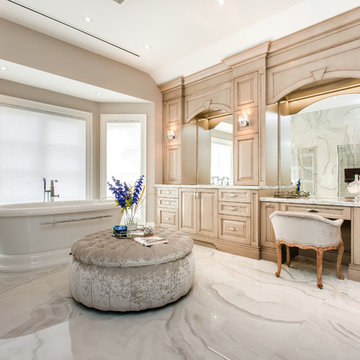
Stunning master bathroom
Foto di un'ampia stanza da bagno padronale classica con ante con bugna sagomata e vasca freestanding
Foto di un'ampia stanza da bagno padronale classica con ante con bugna sagomata e vasca freestanding
3.362 Foto di case e interni
8


















