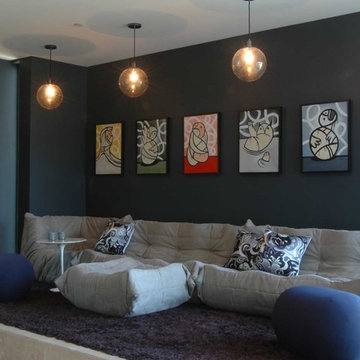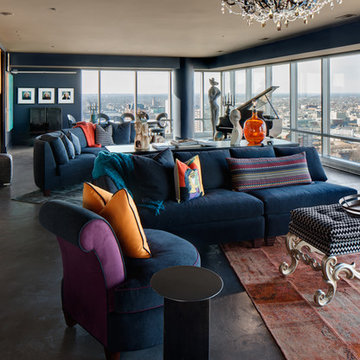85 Foto di case e interni neri
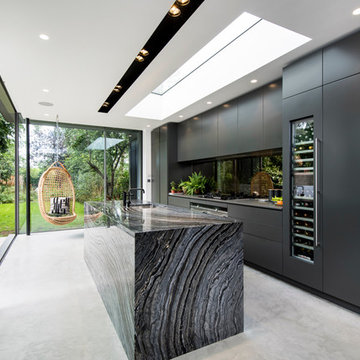
Marek Sikora Photography for Venessa Hermantes
Esempio di una cucina minimal con lavello sottopiano, ante lisce, ante nere, paraspruzzi nero, paraspruzzi con lastra di vetro, elettrodomestici in acciaio inossidabile e pavimento in cemento
Esempio di una cucina minimal con lavello sottopiano, ante lisce, ante nere, paraspruzzi nero, paraspruzzi con lastra di vetro, elettrodomestici in acciaio inossidabile e pavimento in cemento
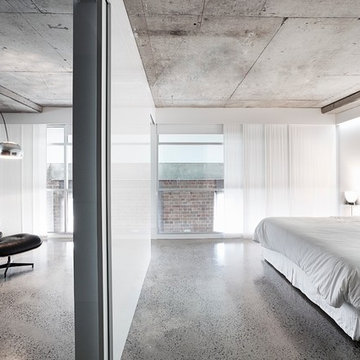
Foto di una camera da letto contemporanea con pareti bianche, pavimento in cemento e pavimento grigio

Nestled into sloping topography, the design of this home allows privacy from the street while providing unique vistas throughout the house and to the surrounding hill country and downtown skyline. Layering rooms with each other as well as circulation galleries, insures seclusion while allowing stunning downtown views. The owners' goals of creating a home with a contemporary flow and finish while providing a warm setting for daily life was accomplished through mixing warm natural finishes such as stained wood with gray tones in concrete and local limestone. The home's program also hinged around using both passive and active green features. Sustainable elements include geothermal heating/cooling, rainwater harvesting, spray foam insulation, high efficiency glazing, recessing lower spaces into the hillside on the west side, and roof/overhang design to provide passive solar coverage of walls and windows. The resulting design is a sustainably balanced, visually pleasing home which reflects the lifestyle and needs of the clients.
Photography by Andrew Pogue

Ispirazione per una stanza da bagno chic con ante in legno bruno, doccia aperta, piastrelle bianche, pareti bianche, pavimento in cemento, lavabo sottopiano, doccia aperta e ante in stile shaker

The brief for this project was for the house to be at one with its surroundings.
Integrating harmoniously into its coastal setting a focus for the house was to open it up to allow the light and sea breeze to breathe through the building. The first floor seems almost to levitate above the landscape by minimising the visual bulk of the ground floor through the use of cantilevers and extensive glazing. The contemporary lines and low lying form echo the rolling country in which it resides.

Bath @ P+P Home
Esempio di una stanza da bagno padronale minimal di medie dimensioni con lavabo a bacinella, ante in legno scuro, doccia ad angolo, WC a due pezzi, piastrelle di vetro, pareti bianche, pavimento in cemento, piastrelle multicolore, top blu e ante lisce
Esempio di una stanza da bagno padronale minimal di medie dimensioni con lavabo a bacinella, ante in legno scuro, doccia ad angolo, WC a due pezzi, piastrelle di vetro, pareti bianche, pavimento in cemento, piastrelle multicolore, top blu e ante lisce

This loft apartment is on Portland’s NW 13th Avenue, one of Portland’s most interesting streets. Located in the recently transformed Pearl District, the street is a busy ensemble of shops and apartments housed in late-19th and early-20th-century loft warehouse structures, with the buildings largely intact as originally built, including special features such as water towers, loading docks, old brick, and original painted signs.
Photos by Lincoln Barbour.

Sean Airhart
Idee per un soggiorno contemporaneo con cornice del camino in cemento, pavimento in cemento, pareti grigie, camino classico e parete attrezzata
Idee per un soggiorno contemporaneo con cornice del camino in cemento, pavimento in cemento, pareti grigie, camino classico e parete attrezzata
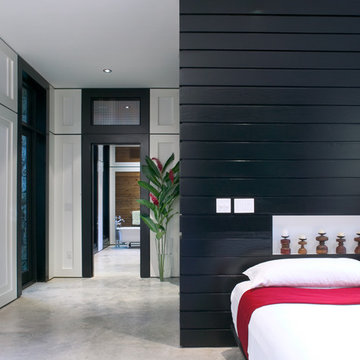
A clear sealant onto the structural concrete slab created a natural finish for this master bedroom. An ebony-stained pine headboard anchors a platform bed from Room&Board.
Photography © Claudia Uribe-Touri
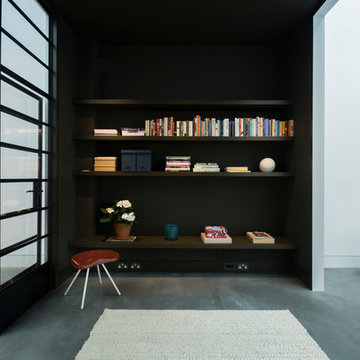
Minimalist at heart, the home has an overwhelming sense of energy. “With the recent renovation, we wanted to create living areas that were comfortable and beautiful but stayed true to the original
industrial aesthetic and the materials we had used in the first renovation,” says the owner.
http://www.domusnova.com/properties/buy/2056/2-bedroom-house-kensington-chelsea-north-kensington-hewer-street-w10-theo-otten-otten-architects-london-for-sale/

Valerie Borden
Foto di un soggiorno contemporaneo con pavimento in cemento e tappeto
Foto di un soggiorno contemporaneo con pavimento in cemento e tappeto
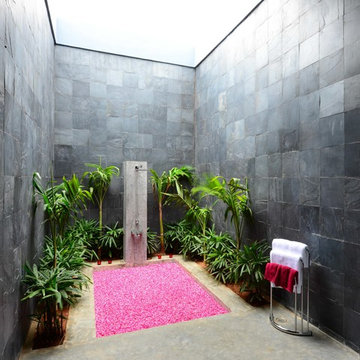
Ispirazione per una stanza da bagno design di medie dimensioni con piastrelle in pietra
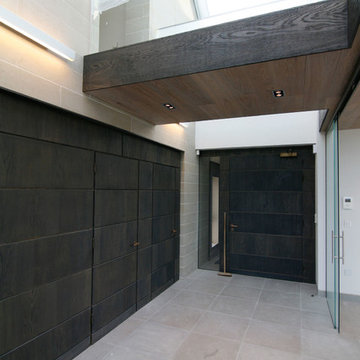
Foto di un ingresso o corridoio minimal con pareti bianche e pavimento grigio
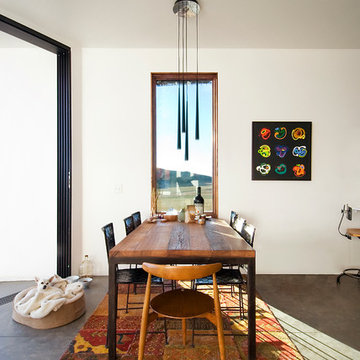
Imbue Design
Ispirazione per una sala da pranzo minimalista con pavimento in cemento e pareti bianche
Ispirazione per una sala da pranzo minimalista con pavimento in cemento e pareti bianche
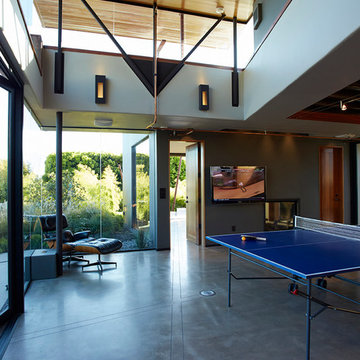
Chris Leschinsky
Esempio di un soggiorno design con pavimento in cemento
Esempio di un soggiorno design con pavimento in cemento
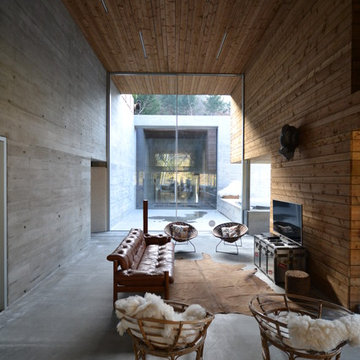
Ispirazione per un soggiorno scandinavo di medie dimensioni e aperto con sala formale, pavimento in cemento e TV autoportante
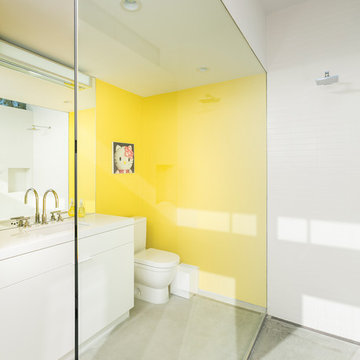
Immagine di una stanza da bagno con doccia moderna con ante lisce, ante bianche, doccia a filo pavimento, WC a due pezzi, piastrelle bianche, piastrelle a listelli, pareti gialle, pavimento in cementine, lavabo sottopiano, pavimento grigio e doccia aperta
85 Foto di case e interni neri
1



















