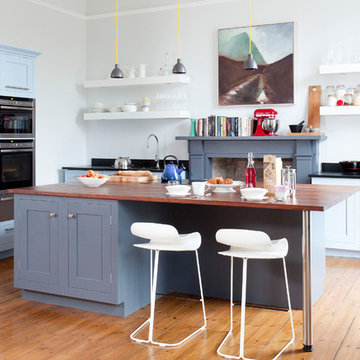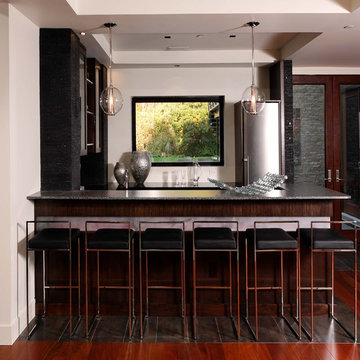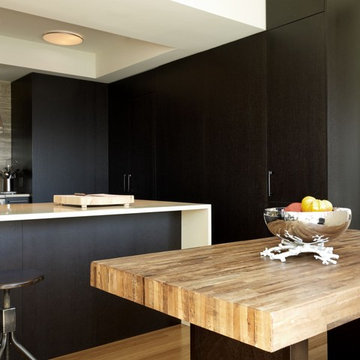179 Foto di case e interni neri

Our brief was to create a calm, modern country kitchen that avoided cliches - and to intrinsically link to the garden. A weekend escape for a busy family who come down to escape the city, to enjoy their art collection, garden and cook together. The design springs from my neuroscience research and is based on appealing to our hard wired needs, our fundamental instincts - sociability, easy movement, art, comfort, hearth, smells, readiness for visitors, view of outdoors and a place to eat.
The key design innovation was the use of soft geometry, not so much in the planning but in the three dimensionality of the furniture which grows out of the floor in an organic way. The soft geometry is in the profile of the pieces, not in their footprint. The users can stroke the furniture, lie against it and feel its softness, all of which helps the visitors to kitchen linger and chat.
The fireplace is located in the middle between the cooking zone and the garden. There is plenty of room to draw up a chair and just sit around. The fold-out doors let the landscape into the space in a generous way, especially on summer days when the weather makes the indoors and outdoors come together. The sight lines from the main cooking and preparation island offer views of the garden throughout the seasons, as well as people coming into the room and those seating at the table - so it becomes a command position or what we call the sweet spot. This often results in there being a family competition to do the cooking.
The woods are Canadian Maple, Australian rosewood and Eucalyptus. All appliances are Gaggenau and Fisher and Paykel.

Werner Straube
Ispirazione per una cucina classica di medie dimensioni con lavello sottopiano, ante bianche, top in marmo, paraspruzzi bianco, paraspruzzi in marmo, parquet scuro, pavimento marrone e ante a filo
Ispirazione per una cucina classica di medie dimensioni con lavello sottopiano, ante bianche, top in marmo, paraspruzzi bianco, paraspruzzi in marmo, parquet scuro, pavimento marrone e ante a filo

The designer took a cue from the surrounding natural elements, utilizing richly colored cabinetry to complement the ceiling’s rustic wood beams. The combination of the rustic floor and ceilings with the rich cabinetry creates a warm, natural space that communicates an inviting mood.

This contemporary kitchen has loft feel with black cabinets, a concrete counter top on the kitchen island, stainless steel fixtures, corrugated steel ceiling panels, and a glass garage door opening to the back yard.
Photo and copyright by Renovation Design Group. All rights reserved.

Ispirazione per una cucina classica con lavello stile country, top in legno e ante con riquadro incassato

Immagine di una grande cucina tradizionale con lavello sottopiano, ante in stile shaker, ante bianche, top in marmo, paraspruzzi grigio, paraspruzzi in lastra di pietra e elettrodomestici da incasso

Complete restructure of this lower level. This space was a 2nd bedroom that proved to be the perfect space for this galley kitchen which holds all that a full kitchen has. ....John Carlson Photography
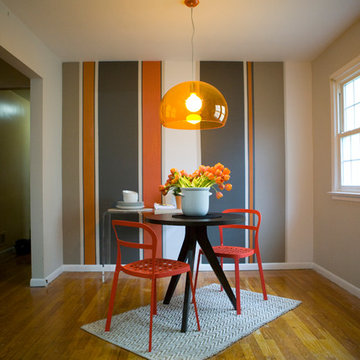
Traditional lines meets contemporary style in this updated eat-in kitchen. Pops of orange on the cabinets, chairs, pendant lamp, and striped feature wall as well as the red, circular tile backsplash bring modern-day touches to the otherwise traditional silhouettes found in the space. A bar in the wall cut-out adds extra seating. Photo by Chris Amaral.
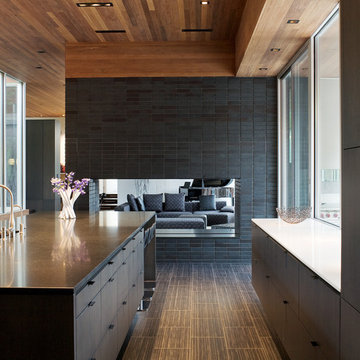
The Curved House is a modern residence with distinctive lines. Conceived in plan as a U-shaped form, this residence features a courtyard that allows for a private retreat to an outdoor pool and a custom fire pit. The master wing flanks one side of this central space while the living spaces, a pool cabana, and a view to an adjacent creek form the remainder of the perimeter.
A signature masonry wall gently curves in two places signifying both the primary entrance and the western wall of the pool cabana. An eclectic and vibrant material palette of brick, Spanish roof tile, Ipe, Western Red Cedar, and various interior finish tiles add to the dramatic expanse of the residence. The client’s interest in suitability is manifested in numerous locations, which include a photovoltaic array on the cabana roof, a geothermal system, radiant floor heating, and a design which provides natural daylighting and views in every room. Photo Credit: Mike Sinclair
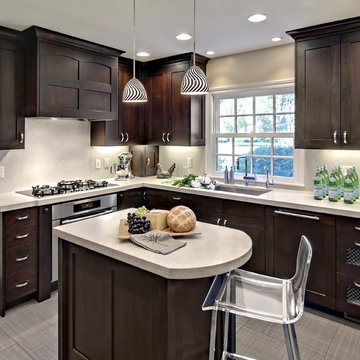
Ehlan Creative Communications
Idee per una cucina minimal di medie dimensioni con ante in legno bruno, ante con riquadro incassato, paraspruzzi bianco e elettrodomestici da incasso
Idee per una cucina minimal di medie dimensioni con ante in legno bruno, ante con riquadro incassato, paraspruzzi bianco e elettrodomestici da incasso

Foto di una cucina tradizionale con elettrodomestici in acciaio inossidabile, ante bianche, paraspruzzi bianco, paraspruzzi con piastrelle diamantate, pavimento multicolore e ante con riquadro incassato
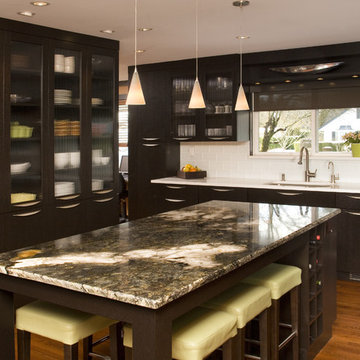
This contemporary kitchen balances the lightness of white countertops with the dark chocolate stained rift oak cabinets and a granite slab island that pulls it all together. The clients’ wanted a working kitchen that allows a cook and separate prep cook to work together without interference while keeping the clean lines of the entire space. Upon a closer look it has hidden gems enhancing its efficiency and functionality. The glass tile backsplash not only adds a touch of luster but it easy to clean. Just across the range top is a six inch deep cabinet within reach containing all the necessary spices and oils. Hidden right next to the pantry is a cork board and ironing board making this space both beautiful and mult-ifunctional. The island is a divider to the main living space, a place to store cookbooks and wine bottles, and also provides enough space for guests and a prep area. The bar area boasts a second sink, chilled wine refrigerator and a built in coffee machine so that anyone can obtain their favorite beverage without interfering with the rest of the space. With all of this in view from the main living area it was important that it still maintains the feel of a living space and not just a kitchen. Incorporating cabinets that show the collection of colorful dishes behind reeded glass along with a display shelf above the sink not only prove to be useful but draws the eye to the beauty of the space. This kitchen that is both functional with every square inch and maintains the clients’ desires for honest clean lines creates stunning first impression while also creating an inviting environment.
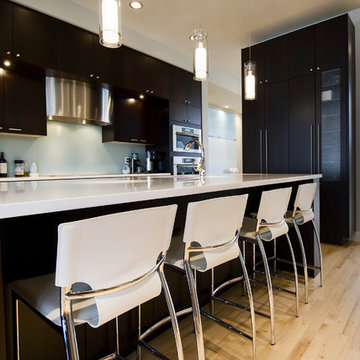
Idee per una cucina design con ante lisce, ante in legno bruno e paraspruzzi con lastra di vetro

Ispirazione per una cucina design con lavello sottopiano, ante con riquadro incassato, ante bianche e paraspruzzi bianco
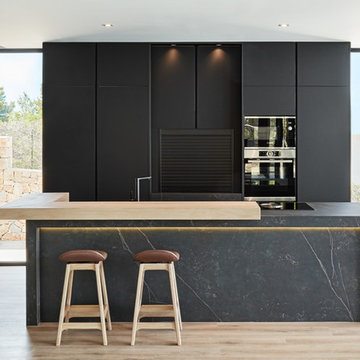
Ispirazione per un cucina con isola centrale moderno con ante lisce, ante nere, elettrodomestici neri, parquet chiaro, pavimento beige e top grigio
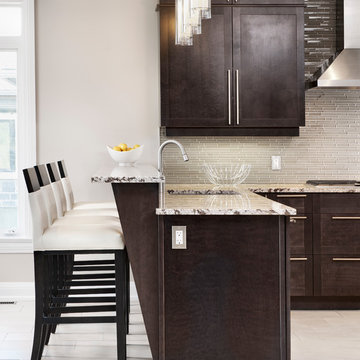
Immagine di una cucina classica con ante in stile shaker e elettrodomestici in acciaio inossidabile
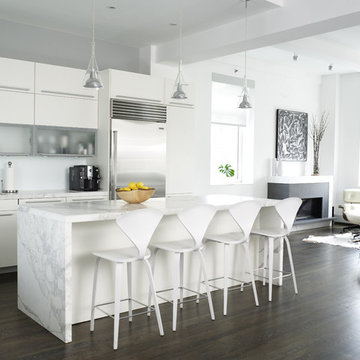
Esempio di una cucina ad ambiente unico contemporanea con ante bianche, top in marmo, elettrodomestici in acciaio inossidabile, top grigio e ante lisce
179 Foto di case e interni neri
4


















