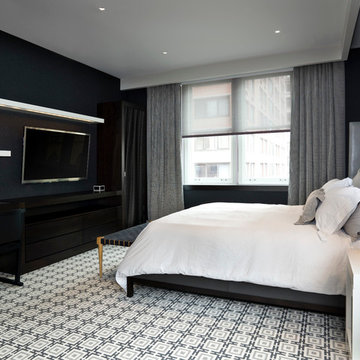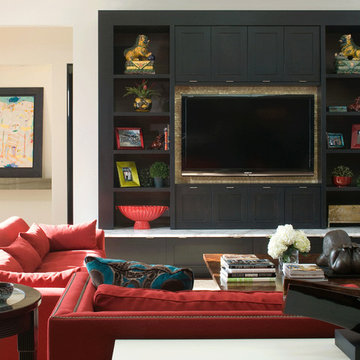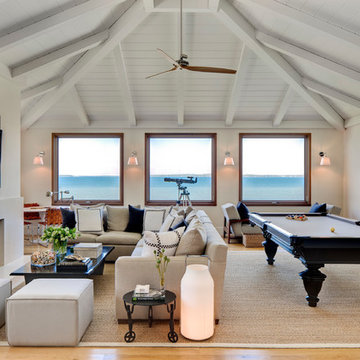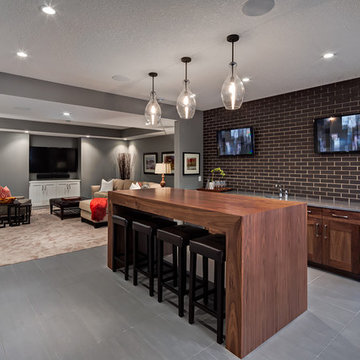193 Foto di case e interni neri

Foto di un soggiorno chic di medie dimensioni e chiuso con camino classico, TV a parete, pareti beige, pavimento in legno massello medio, cornice del camino in intonaco, pavimento beige e tappeto
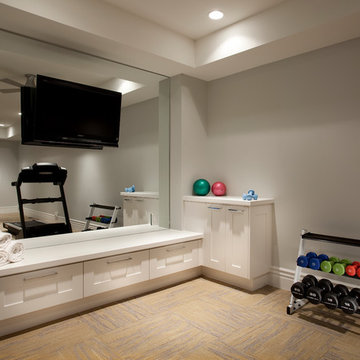
Joshua Caldwell
Immagine di una sala pesi tradizionale di medie dimensioni con pareti grigie
Immagine di una sala pesi tradizionale di medie dimensioni con pareti grigie
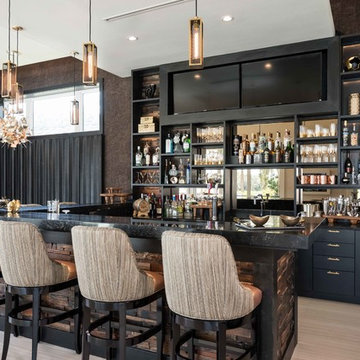
Russell Hart - Orlando Interior Photography
Immagine di un grande bancone bar contemporaneo con ante nere, paraspruzzi a specchio e ante lisce
Immagine di un grande bancone bar contemporaneo con ante nere, paraspruzzi a specchio e ante lisce

Ground up project featuring an aluminum storefront style window system that connects the interior and exterior spaces. Modern design incorporates integral color concrete floors, Boffi cabinets, two fireplaces with custom stainless steel flue covers. Other notable features include an outdoor pool, solar domestic hot water system and custom Honduran mahogany siding and front door.

A cozy space was transformed into an exercise room and enhanced for this purpose as follows: Fluorescent light fixtures recessed into the ceiling provide cool lighting without reducing headroom; windows on three walls balance the natural light and allow for cross ventilation; a mirrored wall widens the appearance of the space and the wood paneled end wall warms the space with the same richness found in the rest of the house.

Family Room & WIne Bar Addition - Haddonfield
This new family gathering space features custom cabinetry, two wine fridges, two skylights, two sets of patio doors, and hidden storage.
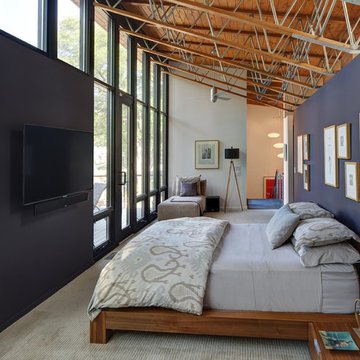
Tricia Shay Photography
Idee per una grande camera da letto stile loft contemporanea con pareti blu, moquette, nessun camino e pavimento grigio
Idee per una grande camera da letto stile loft contemporanea con pareti blu, moquette, nessun camino e pavimento grigio

Basement Over $100,000 (John Kraemer and Sons)
Ispirazione per un bancone bar chic con parquet scuro, pavimento marrone, lavello sottopiano, ante di vetro, ante in legno bruno e paraspruzzi con piastrelle di metallo
Ispirazione per un bancone bar chic con parquet scuro, pavimento marrone, lavello sottopiano, ante di vetro, ante in legno bruno e paraspruzzi con piastrelle di metallo

Josh Caldwell Photography
Esempio di una palestra multiuso tradizionale con pareti beige, moquette e pavimento marrone
Esempio di una palestra multiuso tradizionale con pareti beige, moquette e pavimento marrone
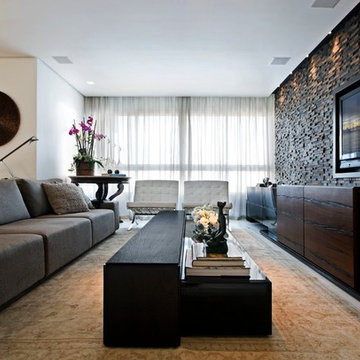
Henrique Queiroga
Idee per un soggiorno design aperto con TV a parete e tappeto
Idee per un soggiorno design aperto con TV a parete e tappeto
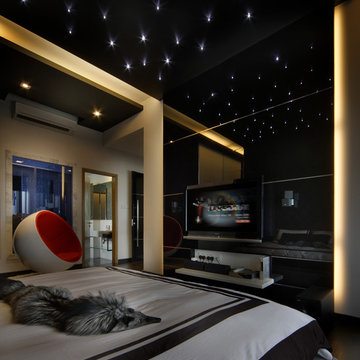
Chee Keong Photography
Esempio di una camera da letto contemporanea con pareti nere e TV
Esempio di una camera da letto contemporanea con pareti nere e TV

Foto di un grande bancone bar stile marino con ante in stile shaker, ante blu, top in legno, paraspruzzi in mattoni, pavimento in cemento, pavimento grigio, top marrone e lavello sottopiano

Immagine di un bancone bar industriale con ante con riquadro incassato, ante con finitura invecchiata, paraspruzzi marrone, paraspruzzi in mattoni, pavimento in legno massello medio e pavimento grigio
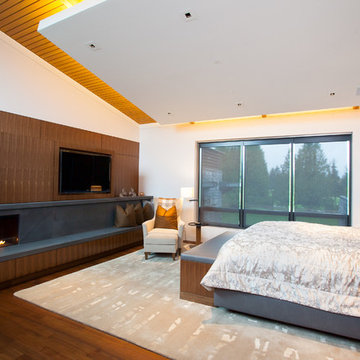
Idee per una grande camera da letto minimal con pareti bianche, pavimento in legno massello medio, camino lineare Ribbon, cornice del camino in pietra e TV
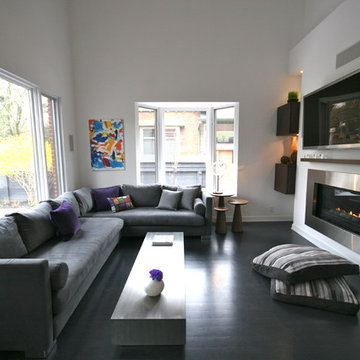
This project involved a complete overhaul of a very traditional three storey home in midtown Toronto. The owners asked for a radical transformation that would leave them, and visitors, in awe from the moment they stepped inside. Their mandate: modern, white, a bit of whimsy, and lots of storage.
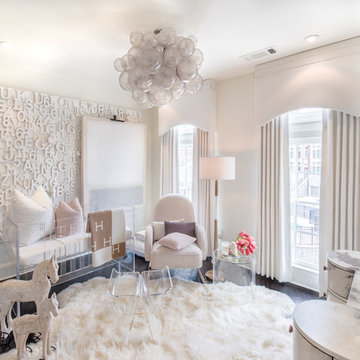
Rick Moll Photography
Ispirazione per una cameretta per neonati design con pareti bianche, parquet scuro e pavimento marrone
Ispirazione per una cameretta per neonati design con pareti bianche, parquet scuro e pavimento marrone
193 Foto di case e interni neri
5


















