293 Foto di case e interni neri
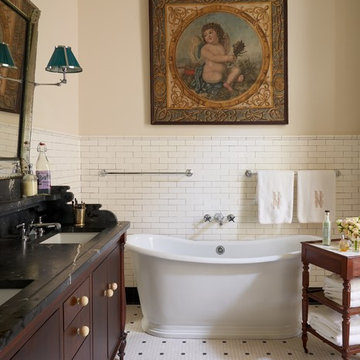
What happens when something tells you it’s time for a change? The perfectly nice, big, traditional house on a leafy street uptown seems not what you want anymore. Suddenly, in a coup de foudre, you fall in love with a seductive cottage in the French Quarter. You want color and daring and lots of interior fun! Decorations Lucullus promises to creatively indulge your every whimsy. It’s not bohemian, it’s not rebellion its just you expressing yourself.

Esempio di una stanza da bagno design con ante lisce, ante nere, vasca freestanding, zona vasca/doccia separata, piastrelle beige, pareti beige, lavabo integrato, porta doccia a battente, top grigio, pavimento in gres porcellanato e pavimento grigio
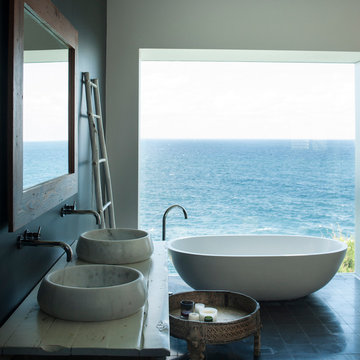
Ross Coffey
Esempio di una stanza da bagno padronale costiera con ante beige, vasca freestanding, pareti nere, lavabo a bacinella, top in legno, pavimento nero e top bianco
Esempio di una stanza da bagno padronale costiera con ante beige, vasca freestanding, pareti nere, lavabo a bacinella, top in legno, pavimento nero e top bianco

Oliver Edwards
Foto di una stanza da bagno padronale country di medie dimensioni con lavabo a colonna, vasca freestanding, WC sospeso, pavimento in legno massello medio e pareti nere
Foto di una stanza da bagno padronale country di medie dimensioni con lavabo a colonna, vasca freestanding, WC sospeso, pavimento in legno massello medio e pareti nere
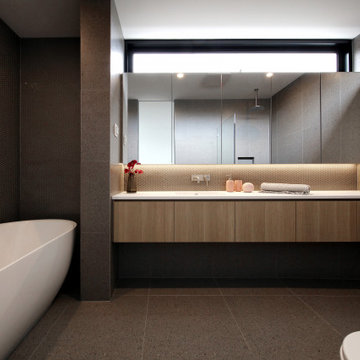
Foto di una stanza da bagno contemporanea con ante lisce, ante in legno scuro, vasca freestanding, piastrelle grigie, pavimento grigio e top bianco
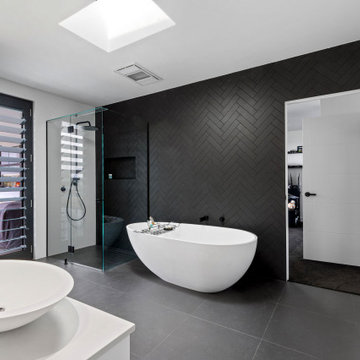
Bathroom
Ispirazione per una grande stanza da bagno padronale minimal con ante bianche, vasca freestanding, piastrelle nere, lavabo a bacinella, top bianco, doccia ad angolo, piastrelle in gres porcellanato, pareti bianche, pavimento in gres porcellanato, top in quarzo composito, pavimento nero, porta doccia a battente, due lavabi e mobile bagno sospeso
Ispirazione per una grande stanza da bagno padronale minimal con ante bianche, vasca freestanding, piastrelle nere, lavabo a bacinella, top bianco, doccia ad angolo, piastrelle in gres porcellanato, pareti bianche, pavimento in gres porcellanato, top in quarzo composito, pavimento nero, porta doccia a battente, due lavabi e mobile bagno sospeso
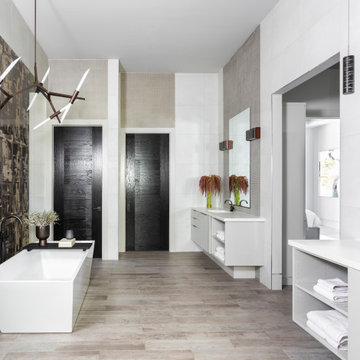
Foto di una stanza da bagno padronale minimal con ante grigie, vasca freestanding, lavabo sottopiano, pavimento beige, top bianco e due lavabi
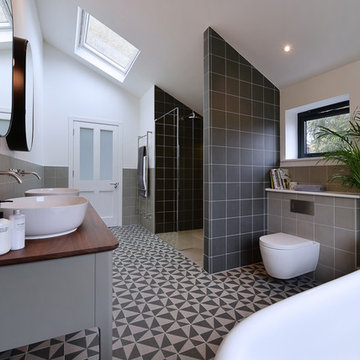
Graham D Holland
Esempio di una stanza da bagno padronale design con ante grigie, vasca freestanding, doccia alcova, WC sospeso, piastrelle nere, piastrelle grigie, pareti bianche, lavabo a bacinella, top in legno, pavimento multicolore, doccia aperta e top marrone
Esempio di una stanza da bagno padronale design con ante grigie, vasca freestanding, doccia alcova, WC sospeso, piastrelle nere, piastrelle grigie, pareti bianche, lavabo a bacinella, top in legno, pavimento multicolore, doccia aperta e top marrone
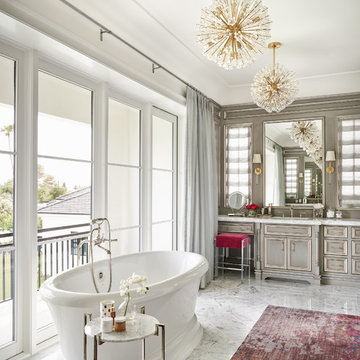
DeCesare Design Group
Werner Segarra Photography, Inc.
Immagine di una stanza da bagno padronale classica con ante grigie, vasca freestanding, top bianco e ante con riquadro incassato
Immagine di una stanza da bagno padronale classica con ante grigie, vasca freestanding, top bianco e ante con riquadro incassato
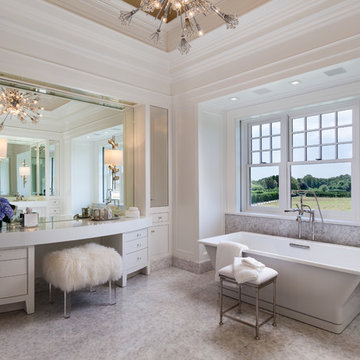
Ispirazione per una stanza da bagno padronale classica con vasca freestanding, pareti bianche e ante lisce

Esempio di una stanza da bagno padronale etnica di medie dimensioni con ante in legno scuro, vasca giapponese, vasca/doccia, pavimento in legno massello medio, lavabo a bacinella, top in legno, ante lisce e pareti bianche
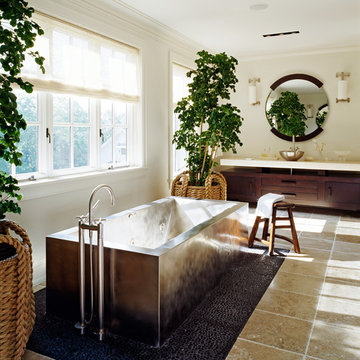
The master bathroom is complete with a freestanding brushed metal bathtub as a focal point. Its location on the second floor provides the desired privacy while a wall of windows allows in beautiful natural lighting.
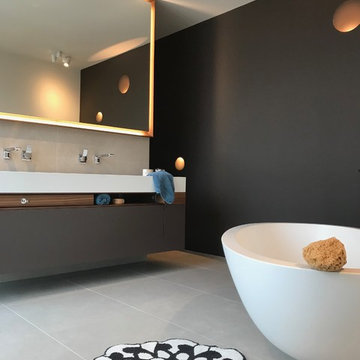
Individueller Badausbau mit hochwertigen Schreinermöbeln und maßgefertigtem Corianbecken, italienischen Fliesen, exklusiven Armaturen
Esempio di una stanza da bagno padronale moderna di medie dimensioni con ante lisce, ante in legno bruno, vasca freestanding, doccia a filo pavimento, WC sospeso, piastrelle grigie, piastrelle in ceramica, pavimento con piastrelle in ceramica, lavabo a bacinella, top in superficie solida, pavimento grigio, doccia aperta e pareti nere
Esempio di una stanza da bagno padronale moderna di medie dimensioni con ante lisce, ante in legno bruno, vasca freestanding, doccia a filo pavimento, WC sospeso, piastrelle grigie, piastrelle in ceramica, pavimento con piastrelle in ceramica, lavabo a bacinella, top in superficie solida, pavimento grigio, doccia aperta e pareti nere

Florian Grohen
Ispirazione per una stanza da bagno padronale minimalista di medie dimensioni con vasca freestanding, piastrelle grigie, piastrelle in gres porcellanato, pavimento in gres porcellanato, top in superficie solida, pavimento grigio, lavabo integrato, top bianco e nicchia
Ispirazione per una stanza da bagno padronale minimalista di medie dimensioni con vasca freestanding, piastrelle grigie, piastrelle in gres porcellanato, pavimento in gres porcellanato, top in superficie solida, pavimento grigio, lavabo integrato, top bianco e nicchia
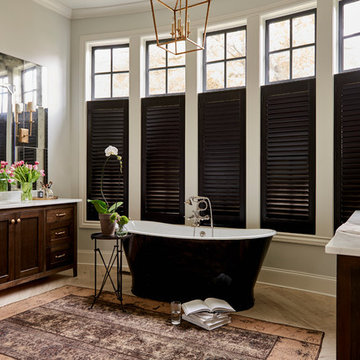
Immagine di una stanza da bagno padronale classica con ante in stile shaker, ante in legno bruno, vasca freestanding, pareti grigie, lavabo sottopiano e pavimento beige

Originally built in 1929 and designed by famed architect Albert Farr who was responsible for the Wolf House that was built for Jack London in Glen Ellen, this building has always had tremendous historical significance. In keeping with tradition, the new design incorporates intricate plaster crown moulding details throughout with a splash of contemporary finishes lining the corridors. From venetian plaster finishes to German engineered wood flooring this house exhibits a delightful mix of traditional and contemporary styles. Many of the rooms contain reclaimed wood paneling, discretely faux-finished Trufig outlets and a completely integrated Savant Home Automation system. Equipped with radiant flooring and forced air-conditioning on the upper floors as well as a full fitness, sauna and spa recreation center at the basement level, this home truly contains all the amenities of modern-day living. The primary suite area is outfitted with floor to ceiling Calacatta stone with an uninterrupted view of the Golden Gate bridge from the bathtub. This building is a truly iconic and revitalized space.
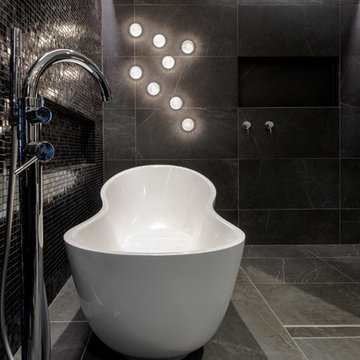
Project for Karanda Interiors
Photos by Chris Demas, Deluxe Photographic
Immagine di una stanza da bagno contemporanea con vasca freestanding, doccia a filo pavimento, piastrelle nere, piastrelle grigie, piastrelle a mosaico, pareti nere, pavimento grigio e doccia aperta
Immagine di una stanza da bagno contemporanea con vasca freestanding, doccia a filo pavimento, piastrelle nere, piastrelle grigie, piastrelle a mosaico, pareti nere, pavimento grigio e doccia aperta
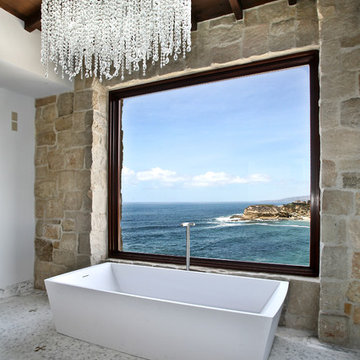
Image by 'Ancient Surfaces'
Product name: Antique Stone and Marble Bathroom Elements.
Contacts: (212) 461-0245
Email: Sales@ancientsurfaces.com
Website: www.AncientSurfaces.com
Those antique stone elements used in creating the crème de la crème of award winning bathrooms could be used today in rendering your humble bathroom into a magical indoor dreamscape equivalent to having your own exotic travel destination just a few step away from bed.
Allow yourself a full body and mind therapy that will let you unwind and escape from life's constraints and worries for an ephemeral period that will feel like an eternity...
From our antique marble and stone sinks, specialty reclaimed shower stones, floors and counter vanities, all our stone creations are guaranteed to give your bathroom a unique composition and arcane feel.
Our stone elements are considered by many high profile designers and architects a badge of honor that helps them achieve an overall creative design vision for your house.

Esempio di una stanza da bagno padronale tradizionale con ante in legno chiaro, vasca freestanding, piastrelle grigie, pareti beige, lavabo sottopiano, pavimento grigio, porta doccia a battente, top grigio e ante con riquadro incassato
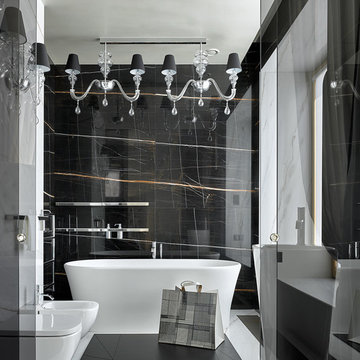
Объект: двухуровневый пентхаус, г. Москва, ул. Гиляровского.
Автор: ОКСАНА ЮРЬЕВА,
Т. МИНИНА.
Площадь: 675,59м2.
Для: семьи из 4 человек .
Особенности планировочного решения: 1 этаж - холл 1, санузел 1, кладовая 1, гардеробная 1, детская 2, гардеробная детская 2, ванная детская2, спальня 1, гардеробная при спальне 1, ванная при спальне 1, коридор 1, гостиная-столовая-кухня 1, терраса 2;
2 этаж – постирочная 1, технический блок 1, гардеробная 1, холл 1, спальня –кабинет 1, санузел 1, сауна 1, терраса 2.
Стиль: ЛОФТ, смешение минимализма и легко АРТ-ДЕКО.
Материалы: пол – мраморный сляб, массивная доска «Венге»;
стены – декоративная штукатурка, текстильные обои, отделка деревянными панелями по эскизам дизайнера;
потолок - декоративная штукатурка;
санузлы - керамогранит PORCELANOSA, сляб мраморный.
Основные бренды:
кухня – EGGERSMANN;
мебель - MODA, B&B ITALIA, PROMEMORIA, DONGHIA, FLOU, LONGHI, мебель под заказ по эскизам дизайнера;
свет - FACON, BAROVIER & TOSO, ARTEMIDE, DELTA LIGHT, BEGA, VIBIA, AXO LIGHT, DISKUS, OLUCE, DZ-LICHT, BOYD, FLOS, ATELIER SEDAP, FLOU, CARLESSO;
сантехника - EFFEGIBI, ANTONIO LUPI, GAMA DÉCOR.
оборудование - система автоматизированного управления («умный дом»), центральная система кондиционирование DAYKIN, отопление ARBONIA;
двери – LONGHI.
293 Foto di case e interni neri
9

















