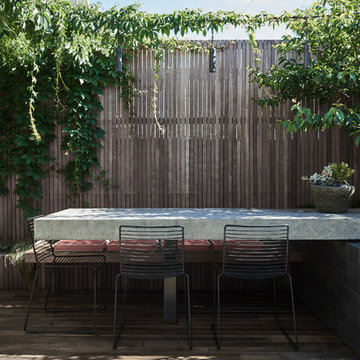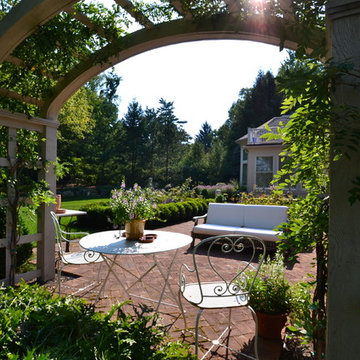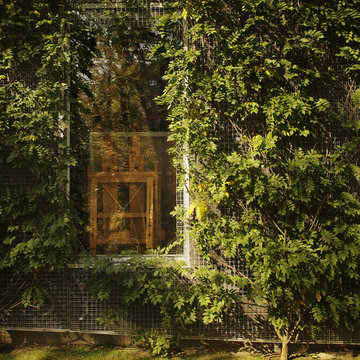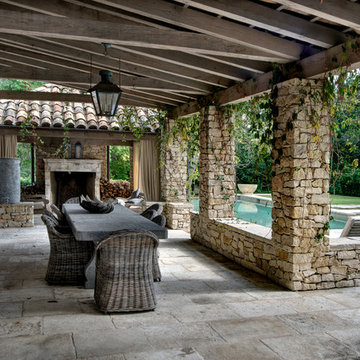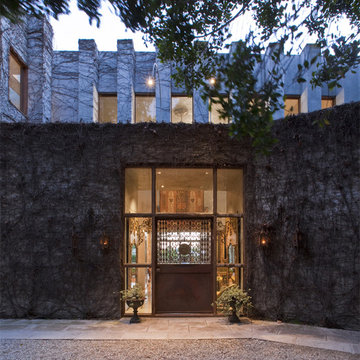114 Foto di case e interni neri
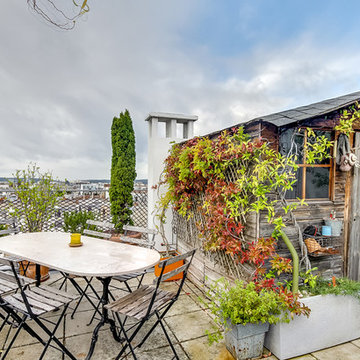
SAS Meero
Ispirazione per una terrazza mediterranea sul tetto, di medie dimensioni e sul tetto con nessuna copertura
Ispirazione per una terrazza mediterranea sul tetto, di medie dimensioni e sul tetto con nessuna copertura
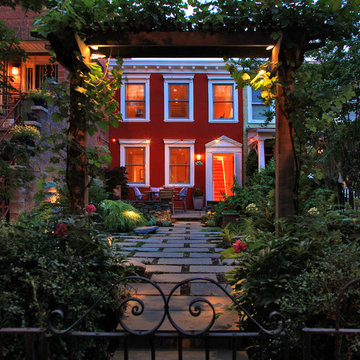
A Remodel of Necessity. This home was destroyed by a chimney fire during the 2009 holiday season. With significant damage to the home's flat roof, main floor living room and dining room, and its upper level master suite, the homeowners were facing a complete renovation. The homeowners decided that it made sense to remodel the home's antiquated kitchen at the same time, so by the end of the project's design phase, nearly every inch of the home was touched by the remodel.
Photo by Kenneth M Wyner Phototgraphy
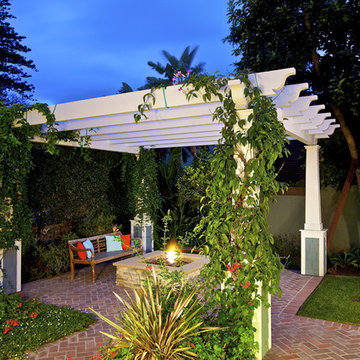
Foto di un patio o portico classico con un focolare e un gazebo o capanno
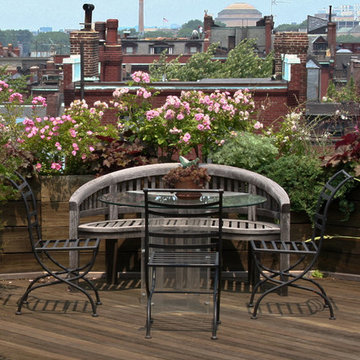
A lush rooftop garden overlooking Boston’s historic Back Bay offers stunning views of the Prudential and John Hancock Tower. The character of the site is amplified by the dramatic contrast between architecture and sky. Mature magnolias underplanted with hostas form a threshold into the historic brownstone. Weathered-wood planting beds spill with new hardy shrubs, perennials, grasses, and herbs; a paper birch and a wind-sculpted spruce lend dramatic texture, structure, and scale to the space. Rugosa rose, juniper, lilac, peony, iris, perovskia, artemisia, nepeta, heuchera, sedum, and ornamental grasses survive year round and paint a brilliant summer-long display. A collection of new and antique containers dot the rooftop, and a terrific orchid collection rests beneath the birch tree during summer months.
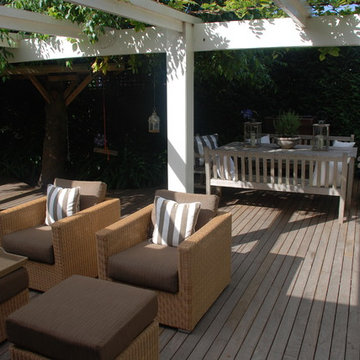
Andrew Renn Design,
Beautiful gardens of Melbourne Australia.
Idee per la facciata di una casa contemporanea
Idee per la facciata di una casa contemporanea
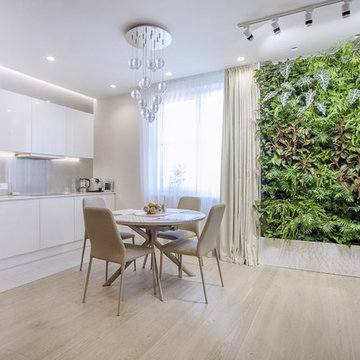
Idee per una cucina contemporanea con ante lisce, ante bianche, paraspruzzi beige, elettrodomestici in acciaio inossidabile, parquet chiaro, pavimento beige e top bianco
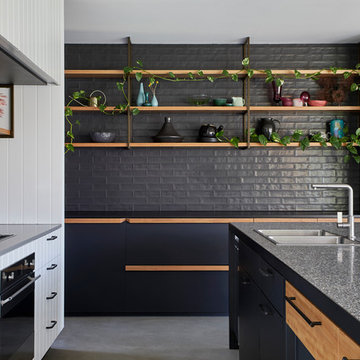
Project // BENT Annexe
Architects // BENT Architecture
Photographer // Tatjana Plitt
Product // Austral Bricks La Paloma in Gaudi
Esempio di un cucina con isola centrale design con lavello da incasso, ante lisce, ante nere, paraspruzzi grigio, paraspruzzi con piastrelle diamantate, elettrodomestici in acciaio inossidabile, pavimento grigio e top nero
Esempio di un cucina con isola centrale design con lavello da incasso, ante lisce, ante nere, paraspruzzi grigio, paraspruzzi con piastrelle diamantate, elettrodomestici in acciaio inossidabile, pavimento grigio e top nero
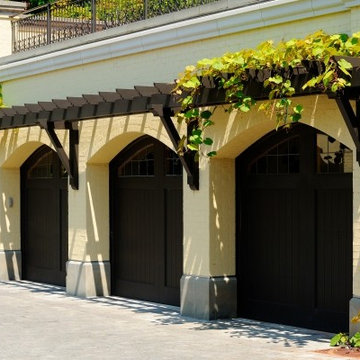
Foto della facciata di una casa grande beige classica a due piani con rivestimento in stucco e tetto a capanna
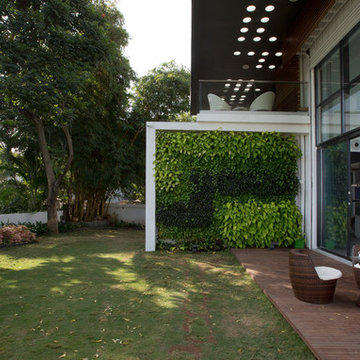
Subhash Patil
Esempio di una terrazza contemporanea dietro casa con nessuna copertura
Esempio di una terrazza contemporanea dietro casa con nessuna copertura
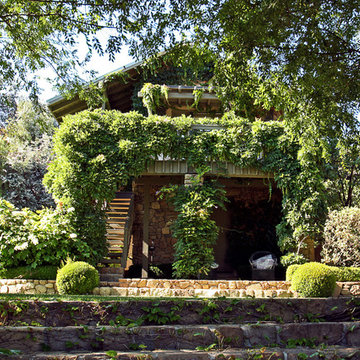
Many outdoor rooms interconnect around this entire “Family Compound,” a back house, and adjourning guest home. There is everything you need to entertain a giant family and to have friends over for a pool party. Some elements include a huge agave orchard with courtyards, an outdoor BBQ kitchen, a vegetable garden with fruit trees, a swimming pool, patios and levels. The landscape design also addresses drought tolerance and organic gardening.
Paul Hendershot Design Inc. furniture: https://www.houzz.com/photos/products/seller--paulhendershot
PC | Alicia Cattoni for paulhendershotdesign.com
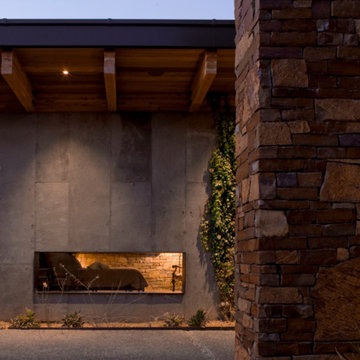
Timmerman Photography
Idee per la facciata di una casa grigia contemporanea
Idee per la facciata di una casa grigia contemporanea
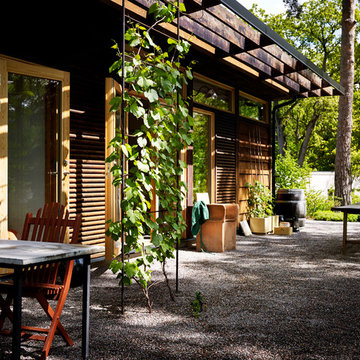
Patric Johansson & Myrica Bergqvist
Idee per un patio o portico etnico nel cortile laterale con ghiaia
Idee per un patio o portico etnico nel cortile laterale con ghiaia
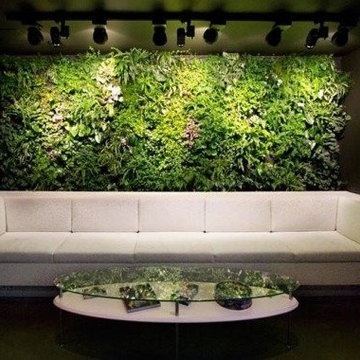
Flowerbox
Idee per un soggiorno design di medie dimensioni e chiuso con pareti grigie, pavimento in cemento, nessun camino, nessuna TV e pavimento grigio
Idee per un soggiorno design di medie dimensioni e chiuso con pareti grigie, pavimento in cemento, nessun camino, nessuna TV e pavimento grigio
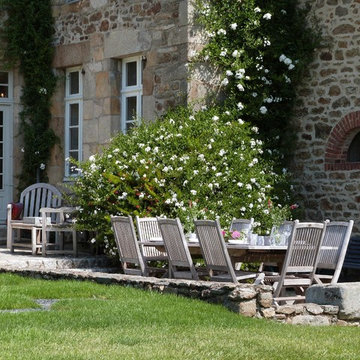
Landscapes et Cie - Clare Obéron
Ispirazione per un patio o portico country in cortile e di medie dimensioni con pavimentazioni in pietra naturale
Ispirazione per un patio o portico country in cortile e di medie dimensioni con pavimentazioni in pietra naturale
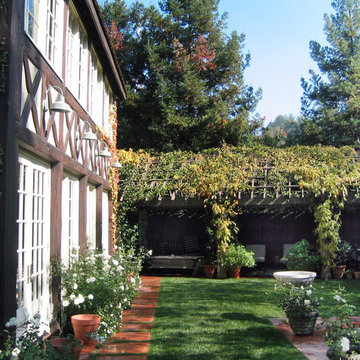
Vine covered pergola frames the rear yard.
Foto di un grande giardino formale chic esposto a mezz'ombra dietro casa in primavera con pavimentazioni in mattoni
Foto di un grande giardino formale chic esposto a mezz'ombra dietro casa in primavera con pavimentazioni in mattoni
114 Foto di case e interni neri
5


















