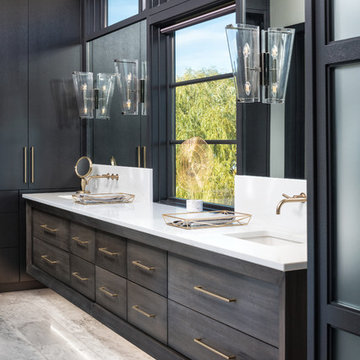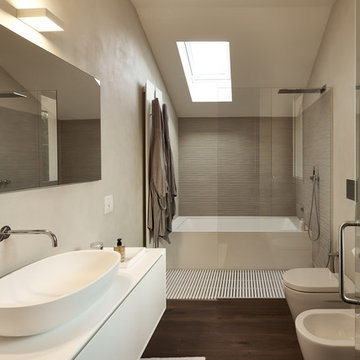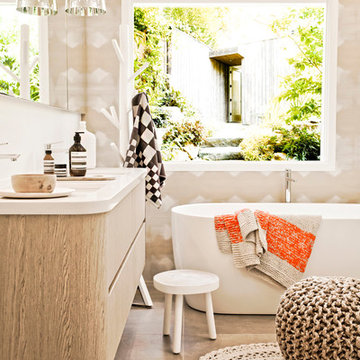292 Foto di case e interni neri

Idee per una stanza da bagno contemporanea con ante lisce, ante grigie, pareti bianche, lavabo sottopiano, pavimento grigio, top bianco, pavimento in pietra calcarea e top in marmo

Jean Bai/Konstrukt Photo
Immagine di una piccola stanza da bagno minimal con ante lisce, ante in legno scuro, piastrelle nere, piastrelle in ceramica, pareti bianche, lavabo a bacinella, top in legno e top marrone
Immagine di una piccola stanza da bagno minimal con ante lisce, ante in legno scuro, piastrelle nere, piastrelle in ceramica, pareti bianche, lavabo a bacinella, top in legno e top marrone

Foto di una stanza da bagno con doccia design con ante lisce, ante grigie, doccia a filo pavimento, piastrelle grigie, pareti grigie, lavabo integrato, pavimento grigio, doccia aperta e top bianco

They say the magic thing about home is that it feels good to leave and even better to come back and that is exactly what this family wanted to create when they purchased their Bondi home and prepared to renovate. Like Marilyn Monroe, this 1920’s Californian-style bungalow was born with the bone structure to be a great beauty. From the outset, it was important the design reflect their personal journey as individuals along with celebrating their journey as a family. Using a limited colour palette of white walls and black floors, a minimalist canvas was created to tell their story. Sentimental accents captured from holiday photographs, cherished books, artwork and various pieces collected over the years from their travels added the layers and dimension to the home. Architrave sides in the hallway and cutout reveals were painted in high-gloss black adding contrast and depth to the space. Bathroom renovations followed the black a white theme incorporating black marble with white vein accents and exotic greenery was used throughout the home – both inside and out, adding a lushness reminiscent of time spent in the tropics. Like this family, this home has grown with a 3rd stage now in production - watch this space for more...
Martine Payne & Deen Hameed

Contemporary bathroom remodel
Esempio di una grande stanza da bagno padronale classica con pareti grigie, lavabo sottopiano, pavimento grigio, top bianco, ante con riquadro incassato, ante in legno bruno, vasca freestanding, zona vasca/doccia separata, WC monopezzo, top in quarzo composito, porta doccia a battente, mobile bagno sospeso e due lavabi
Esempio di una grande stanza da bagno padronale classica con pareti grigie, lavabo sottopiano, pavimento grigio, top bianco, ante con riquadro incassato, ante in legno bruno, vasca freestanding, zona vasca/doccia separata, WC monopezzo, top in quarzo composito, porta doccia a battente, mobile bagno sospeso e due lavabi

The homeowners were seeking a major renovation from their original master bath. The young family had completed several remodeling projects on the first floor of their 1980’s era home and the time had finally come where they wanted to focus on the second floor, particularly their master bath which was cramped and overpowered by a Jacuzzi-style tub.
After multiple design meetings spent choosing the right hardware and materials, everything was set, and the transformation began! Drury designer, Diana Burton, began by borrowing some space from the bedroom this way they were able to reconfigure the whole layout, which made a big difference to the homeowner. The floating vanity cabinets paired with quartz counters, wall-mounted fixtures, and mirrors featuring built-in lighting enhance the room’s sleek, clean look.

Foto di una stanza da bagno con doccia minimal di medie dimensioni con ante con riquadro incassato, piastrelle blu, piastrelle di vetro, pareti bianche, pavimento in gres porcellanato, lavabo sottopiano, top in quarzite, pavimento grigio, top bianco e ante in legno chiaro

The original Art Nouveau stained glass windows were a striking element of the room, and informed the dramatic choice of colour for the vanity and upper walls, in conjunction with the terrazzo flooring.
Photographer: David Russel

Landmark Photography
Ispirazione per una stanza da bagno design con ante lisce, ante grigie, pareti bianche, lavabo sottopiano, pavimento bianco e top bianco
Ispirazione per una stanza da bagno design con ante lisce, ante grigie, pareti bianche, lavabo sottopiano, pavimento bianco e top bianco

Авторы проекта: Ведран Бркич, Лидия Бркич и Анна Гармаш
Фотограф: Сергей Красюк
Esempio di un piccolo bagno di servizio minimal con ante lisce, ante nere, piastrelle grigie, piastrelle di marmo, pavimento in marmo, top in marmo, pavimento beige, top nero e lavabo a bacinella
Esempio di un piccolo bagno di servizio minimal con ante lisce, ante nere, piastrelle grigie, piastrelle di marmo, pavimento in marmo, top in marmo, pavimento beige, top nero e lavabo a bacinella

Luxury woods meet simplicity here in this guest bathroom. The cabinetry is flat paneled and made of beautiful black walnut. Above it, sits a white marble countertop with a rectangular undermount sink.
Photo Credit: Michael deLeon Photography

Modern Bathroom with a tub and sliding doors.
Esempio di una stanza da bagno con doccia design di medie dimensioni con vasca/doccia, WC monopezzo, lavabo integrato, porta doccia scorrevole, ante in legno bruno, vasca ad alcova, piastrelle grigie, pareti grigie, pavimento nero, top bianco, piastrelle di marmo, pavimento in vinile, top in quarzo composito e ante in stile shaker
Esempio di una stanza da bagno con doccia design di medie dimensioni con vasca/doccia, WC monopezzo, lavabo integrato, porta doccia scorrevole, ante in legno bruno, vasca ad alcova, piastrelle grigie, pareti grigie, pavimento nero, top bianco, piastrelle di marmo, pavimento in vinile, top in quarzo composito e ante in stile shaker

The ensuite is a luxurious space offering all the desired facilities. The warm theme of all rooms echoes in the materials used. The vanity was created from Recycled Messmate with a horizontal grain, complemented by the polished concrete bench top. The walk in double shower creates a real impact, with its black framed glass which again echoes with the framing in the mirrors and shelving.

The tub utilizes as fixed shower glass in lieu of a rod and curtain. The bathroom is designed with long subway tiles and a large niche with ample space for bathing needs.

Tahnee Jade Photography
Foto di un bagno di servizio minimal con WC monopezzo, piastrelle a mosaico, pavimento in gres porcellanato, lavabo sospeso, pavimento nero, piastrelle bianche e pareti multicolore
Foto di un bagno di servizio minimal con WC monopezzo, piastrelle a mosaico, pavimento in gres porcellanato, lavabo sospeso, pavimento nero, piastrelle bianche e pareti multicolore

AZero Studio
fotografo Massimo Mantovani
Immagine di una stanza da bagno con doccia contemporanea con ante lisce, ante bianche, vasca ad alcova, doccia a filo pavimento, bidè, pareti grigie, lavabo a bacinella, pavimento marrone e doccia aperta
Immagine di una stanza da bagno con doccia contemporanea con ante lisce, ante bianche, vasca ad alcova, doccia a filo pavimento, bidè, pareti grigie, lavabo a bacinella, pavimento marrone e doccia aperta

Troy Thies Photography
Idee per un bagno di servizio design con ante lisce, ante in legno scuro, pareti grigie, parquet chiaro, pavimento beige e top bianco
Idee per un bagno di servizio design con ante lisce, ante in legno scuro, pareti grigie, parquet chiaro, pavimento beige e top bianco

Ispirazione per un bagno di servizio minimal di medie dimensioni con ante lisce, ante nere, WC sospeso, pareti grigie, parquet chiaro, lavabo a bacinella e pavimento beige

GIA Bathrooms & Kitchens
Design // Build // Manage
Call us now for a free in-home consultation
1300 442 736
www.giabathrooms.com.au
www.giarenovations.com.au

This is a custom floating, Walnut vanity. The blue tile back splash, and hanging lights complement the Walnut drawers, and give this bathroom a very modern look.
292 Foto di case e interni neri
1

















