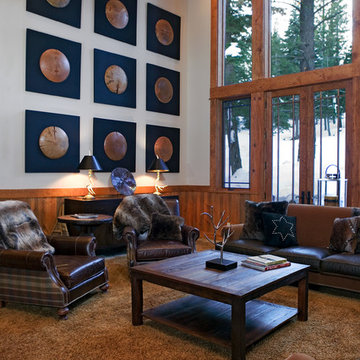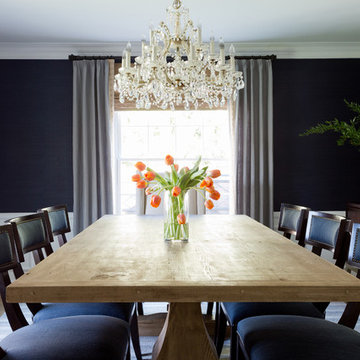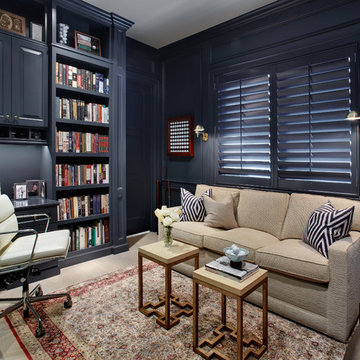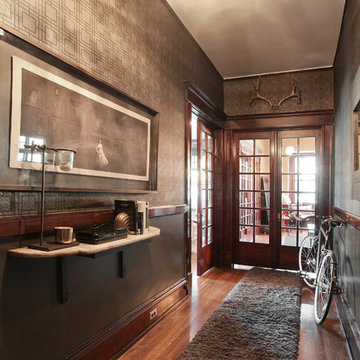202 Foto di case e interni neri
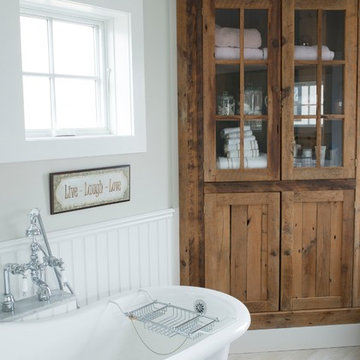
Stacy Bass Photography
Immagine di una stanza da bagno padronale costiera di medie dimensioni con vasca con piedi a zampa di leone, ante con finitura invecchiata, pareti beige, pavimento in gres porcellanato, top in marmo, pavimento beige e ante in stile shaker
Immagine di una stanza da bagno padronale costiera di medie dimensioni con vasca con piedi a zampa di leone, ante con finitura invecchiata, pareti beige, pavimento in gres porcellanato, top in marmo, pavimento beige e ante in stile shaker

Cal Mitchner Photography
Esempio di una stanza da bagno country con lavabo sottopiano, ante in legno scuro, pareti verdi, pavimento in legno massello medio, WC a due pezzi e ante lisce
Esempio di una stanza da bagno country con lavabo sottopiano, ante in legno scuro, pareti verdi, pavimento in legno massello medio, WC a due pezzi e ante lisce
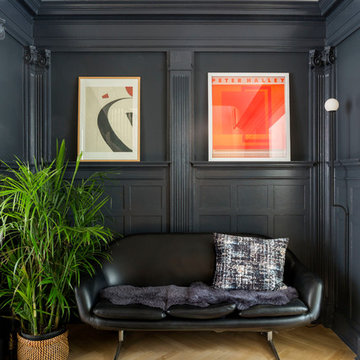
Complete renovation of a 19th century brownstone in Brooklyn's Fort Greene neighborhood. Modern interiors that preserve many original details.
Kate Glicksberg Photography
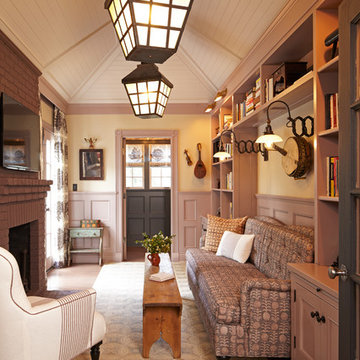
Ispirazione per un soggiorno classico di medie dimensioni e chiuso con pareti beige, camino classico, cornice del camino in mattoni, libreria, pavimento in legno massello medio e TV a parete
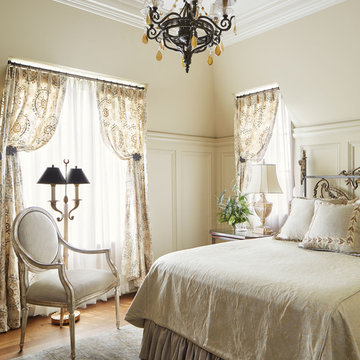
Foto di una camera matrimoniale vittoriana con pareti beige, pavimento in legno massello medio e nessun camino
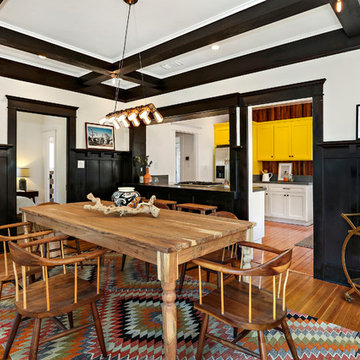
Ispirazione per una sala da pranzo eclettica chiusa con pareti bianche, pavimento in legno massello medio e pavimento marrone

Immagine di un corridoio vittoriano con pareti blu, pavimento in legno massello medio, una porta a due ante, una porta in vetro e pavimento marrone
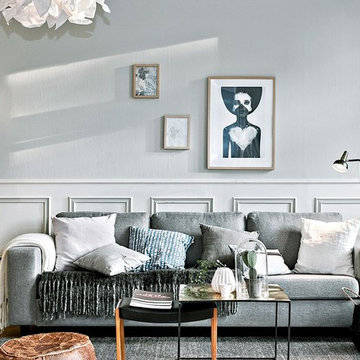
Idee per un soggiorno nordico di medie dimensioni e aperto con pareti grigie, parquet chiaro e sala formale
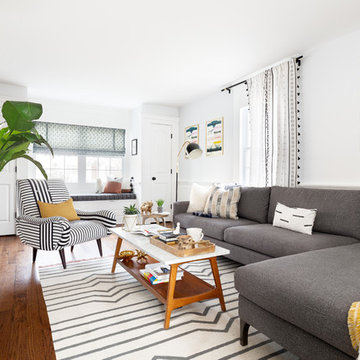
Daniel Wang
Foto di un soggiorno contemporaneo di medie dimensioni e chiuso con pareti bianche, parquet scuro, TV autoportante e pavimento marrone
Foto di un soggiorno contemporaneo di medie dimensioni e chiuso con pareti bianche, parquet scuro, TV autoportante e pavimento marrone
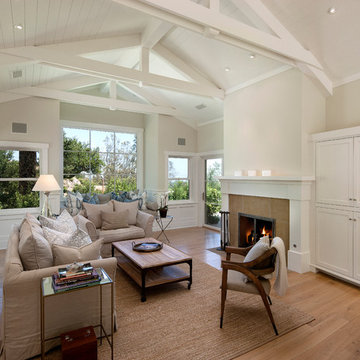
NMA Architects
Esempio di un grande soggiorno chic aperto con camino classico, cornice del camino piastrellata, sala formale, pareti beige, parquet chiaro e nessuna TV
Esempio di un grande soggiorno chic aperto con camino classico, cornice del camino piastrellata, sala formale, pareti beige, parquet chiaro e nessuna TV
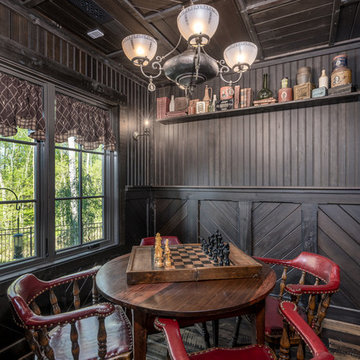
Idee per un grande soggiorno country con sala giochi, pareti nere, parquet scuro e pavimento marrone
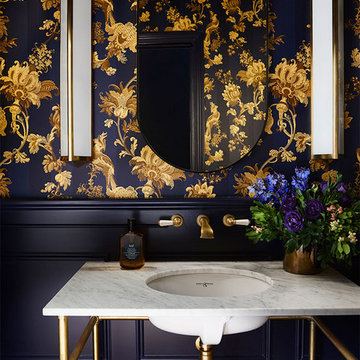
The deep navy wainscoting in this eye-catching powder room by Kate Walker Design provides the perfect foundation for whimsical Cole & Son wallpaper and the brass features of a Hawthorn Hill basin stand and Perrin & Rowe tapware.
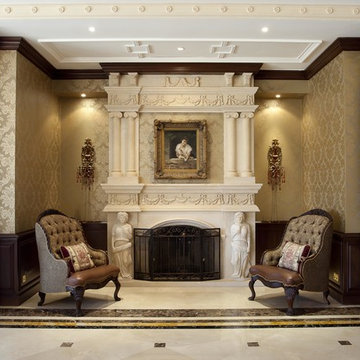
Ispirazione per un grande ingresso o corridoio vittoriano con pavimento in marmo, pareti beige e pavimento bianco

Camp Wobegon is a nostalgic waterfront retreat for a multi-generational family. The home's name pays homage to a radio show the homeowner listened to when he was a child in Minnesota. Throughout the home, there are nods to the sentimental past paired with modern features of today.
The five-story home sits on Round Lake in Charlevoix with a beautiful view of the yacht basin and historic downtown area. Each story of the home is devoted to a theme, such as family, grandkids, and wellness. The different stories boast standout features from an in-home fitness center complete with his and her locker rooms to a movie theater and a grandkids' getaway with murphy beds. The kids' library highlights an upper dome with a hand-painted welcome to the home's visitors.
Throughout Camp Wobegon, the custom finishes are apparent. The entire home features radius drywall, eliminating any harsh corners. Masons carefully crafted two fireplaces for an authentic touch. In the great room, there are hand constructed dark walnut beams that intrigue and awe anyone who enters the space. Birchwood artisans and select Allenboss carpenters built and assembled the grand beams in the home.
Perhaps the most unique room in the home is the exceptional dark walnut study. It exudes craftsmanship through the intricate woodwork. The floor, cabinetry, and ceiling were crafted with care by Birchwood carpenters. When you enter the study, you can smell the rich walnut. The room is a nod to the homeowner's father, who was a carpenter himself.
The custom details don't stop on the interior. As you walk through 26-foot NanoLock doors, you're greeted by an endless pool and a showstopping view of Round Lake. Moving to the front of the home, it's easy to admire the two copper domes that sit atop the roof. Yellow cedar siding and painted cedar railing complement the eye-catching domes.

Margaret Wright
Immagine di una sala lavanderia costiera con lavello sottopiano, ante a filo, ante bianche, lavatrice e asciugatrice affiancate, pavimento grigio e top nero
Immagine di una sala lavanderia costiera con lavello sottopiano, ante a filo, ante bianche, lavatrice e asciugatrice affiancate, pavimento grigio e top nero
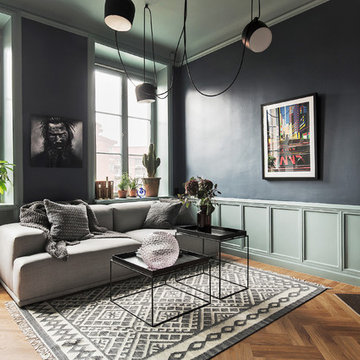
Foto: Kronfoto / Adam Helbaoui - Styling: Scandinavian Homes
Idee per un soggiorno nordico di medie dimensioni e aperto con pareti blu, pavimento in legno massello medio, camino ad angolo, nessuna TV e sala formale
Idee per un soggiorno nordico di medie dimensioni e aperto con pareti blu, pavimento in legno massello medio, camino ad angolo, nessuna TV e sala formale
202 Foto di case e interni neri
6


















