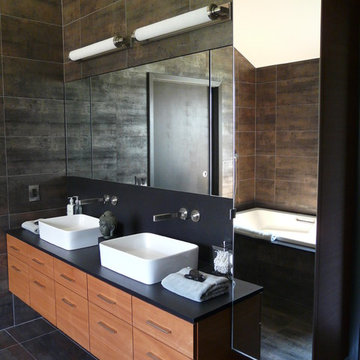493 Foto di case e interni neri

Photo: Michelle Schmauder
Ispirazione per una stanza da bagno industriale con ante in legno scuro, doccia ad angolo, piastrelle bianche, piastrelle diamantate, pareti bianche, pavimento in cementine, lavabo a bacinella, top in legno, pavimento multicolore, doccia aperta, top marrone e ante lisce
Ispirazione per una stanza da bagno industriale con ante in legno scuro, doccia ad angolo, piastrelle bianche, piastrelle diamantate, pareti bianche, pavimento in cementine, lavabo a bacinella, top in legno, pavimento multicolore, doccia aperta, top marrone e ante lisce
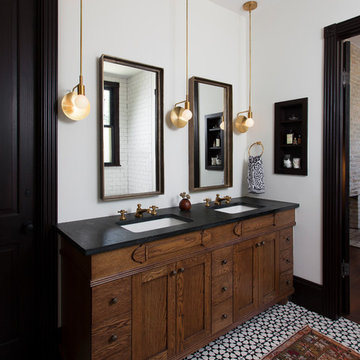
This was a dream project! The clients purchased this 1880s home and wanted to renovate it for their family to live in. It was a true labor of love, and their commitment to getting the details right was admirable. We rehabilitated doors and windows and flooring wherever we could, we milled trim work to match existing and carved our own door rosettes to ensure the historic details were beautifully carried through.
Every finish was made with consideration of wanting a home that would feel historic with integrity, yet would also function for the family and extend into the future as long possible. We were not interested in what is popular or trendy but rather wanted to honor what was right for the home.

Stoffer Photography
Foto di una stanza da bagno tradizionale con ante bianche, piastrelle nere, pareti grigie, pavimento con piastrelle a mosaico, lavabo sottopiano, top in marmo, pavimento multicolore e ante con riquadro incassato
Foto di una stanza da bagno tradizionale con ante bianche, piastrelle nere, pareti grigie, pavimento con piastrelle a mosaico, lavabo sottopiano, top in marmo, pavimento multicolore e ante con riquadro incassato

This Winchester home was love at first sight for this young family of four. The layout lacked function, had no master suite to speak of, an antiquated kitchen, non-existent connection to the outdoor living space and an absentee mud room… yes, true love. Windhill Builders to the rescue! Design and build a sanctuary that accommodates the daily, sometimes chaotic lifestyle of a busy family that provides practical function, exceptional finishes and pure comfort. We think the photos tell the story of this happy ending. Feast your eyes on the kitchen with its crisp, clean finishes and black accents that carry throughout the home. The Imperial Danby Honed Marble countertops, floating shelves, contrasting island painted in Benjamin Moore Timberwolfe add drama to this beautiful space. Flow around the kitchen, cozy family room, coffee & wine station, pantry, and work space all invite and connect you to the magnificent outdoor living room complete with gilded iron statement fixture. It’s irresistible! The master suite indulges with its dreamy slumber shades of grey, walk-in closet perfect for a princess and a glorious bath to wash away the day. Once an absentee mudroom, now steals the show with its black built-ins, gold leaf pendant lighting and unique cement tile. The picture-book New England front porch, adorned with rocking chairs provides the classic setting for ‘summering’ with a glass of cold lemonade.
Joyelle West Photography

Double wash basins, timber bench, pullouts and face-level cabinets for ample storage, black tap ware and strip drains and heated towel rail.
Image: Nicole England
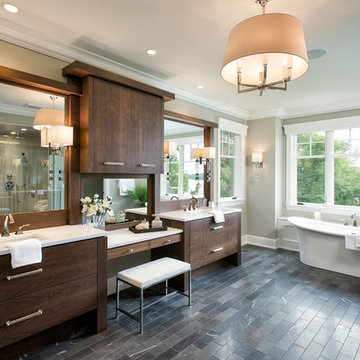
Immagine di una stanza da bagno classica con ante lisce, ante in legno scuro, vasca freestanding, piastrelle grigie e pareti beige
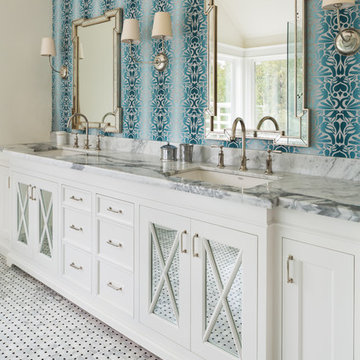
Remodel by Cornerstone Construction Services LLC
Idee per una stanza da bagno padronale classica con lavabo sottopiano, ante bianche, top in marmo, vasca freestanding, piastrelle bianche e ante con riquadro incassato
Idee per una stanza da bagno padronale classica con lavabo sottopiano, ante bianche, top in marmo, vasca freestanding, piastrelle bianche e ante con riquadro incassato

Master Ensuite bathroom
Interior Design: think design co.
Photography: David Sutherland
Immagine di una grande stanza da bagno padronale tradizionale con lavabo sottopiano, ante nere, vasca con piedi a zampa di leone, piastrelle bianche, pavimento bianco, ante lisce, doccia ad angolo, pareti grigie, pavimento in marmo, top in marmo e top bianco
Immagine di una grande stanza da bagno padronale tradizionale con lavabo sottopiano, ante nere, vasca con piedi a zampa di leone, piastrelle bianche, pavimento bianco, ante lisce, doccia ad angolo, pareti grigie, pavimento in marmo, top in marmo e top bianco

View for the master bedroom to the open bath.
Esempio di una piccola stanza da bagno padronale moderna con lavabo sottopiano, ante lisce, ante in legno chiaro, doccia aperta, piastrelle beige, top in superficie solida, piastrelle in pietra, pareti bianche, pavimento in pietra calcarea e doccia aperta
Esempio di una piccola stanza da bagno padronale moderna con lavabo sottopiano, ante lisce, ante in legno chiaro, doccia aperta, piastrelle beige, top in superficie solida, piastrelle in pietra, pareti bianche, pavimento in pietra calcarea e doccia aperta

Ispirazione per una grande stanza da bagno padronale mediterranea con ante in legno scuro, doccia aperta, piastrelle beige, pareti beige, lavabo sottopiano, pavimento beige, doccia aperta, vasca freestanding, piastrelle in pietra e ante lisce
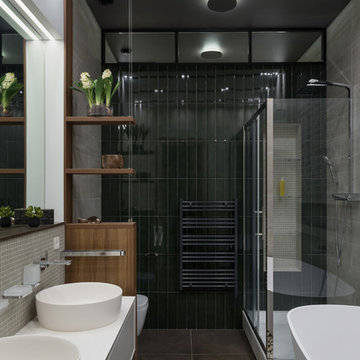
Мария Иринархова
Esempio di una grande stanza da bagno padronale contemporanea con ante lisce, ante bianche, vasca freestanding, doccia ad angolo, WC sospeso, piastrelle in ceramica, pavimento in gres porcellanato, lavabo a bacinella, top in quarzo composito, pavimento marrone, porta doccia scorrevole, piastrelle nere, piastrelle grigie e pareti bianche
Esempio di una grande stanza da bagno padronale contemporanea con ante lisce, ante bianche, vasca freestanding, doccia ad angolo, WC sospeso, piastrelle in ceramica, pavimento in gres porcellanato, lavabo a bacinella, top in quarzo composito, pavimento marrone, porta doccia scorrevole, piastrelle nere, piastrelle grigie e pareti bianche

Immagine di una grande stanza da bagno per bambini country con ante beige, doccia alcova, piastrelle bianche, pavimento con piastrelle in ceramica, lavabo sottopiano, top in quarzo composito, pavimento grigio, porta doccia a battente, top bianco, ante con riquadro incassato, pareti grigie e due lavabi

With no windows or natural light, we used a combination of artificial light, open space, and white walls to brighten this master bath remodel. Over the white, we layered a sophisticated palette of finishes that embrace color, pattern, and texture: 1) long hex accent tile in “lemongrass” gold from Walker Zanger (mounted vertically for a new take on mid-century aesthetics); 2) large format slate gray floor tile to ground the room; 3) textured 2X10 glossy white shower field tile (can’t resist touching it); 4) rich walnut wraps with heavy graining to define task areas; and 5) dirty blue accessories to provide contrast and interest.
Photographer: Markert Photo, Inc.

The client had several requirements for this Seattle kids bathroom remodel. They wanted to keep the existing bathtub, toilet and flooring; they wanted to fit two sinks into the space for their two teenage children; they wanted to integrate a niche into the shower area; lastly, they wanted a fun but sophisticated look that incorporated the theme of African wildlife into the design. Ellen Weiss Design accomplished all of these goals, surpassing the client's expectations. The client particularly loved the idea of opening up what had been a large unused (and smelly) built-in medicine cabinet to create an open and accessible space which now provides much-needed additional counter space and which has become a design focal point.
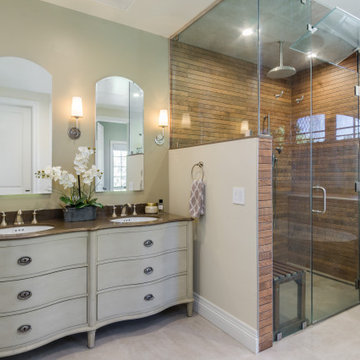
This Mediterranean style bathroom has it all, large walk-in steam shower with free standing tub, double sinks and a separate toilet area
Esempio di una grande stanza da bagno padronale mediterranea con ante beige, vasca freestanding, doccia a filo pavimento, piastrelle in gres porcellanato, pareti beige, pavimento in gres porcellanato, pavimento beige, porta doccia a battente, lavabo sottopiano, top in superficie solida, top marrone, piastrelle marroni, due lavabi e ante lisce
Esempio di una grande stanza da bagno padronale mediterranea con ante beige, vasca freestanding, doccia a filo pavimento, piastrelle in gres porcellanato, pareti beige, pavimento in gres porcellanato, pavimento beige, porta doccia a battente, lavabo sottopiano, top in superficie solida, top marrone, piastrelle marroni, due lavabi e ante lisce

Idee per una stanza da bagno padronale moderna con ante lisce, ante nere, pareti bianche, lavabo sottopiano, top bianco e due lavabi

Esempio di una stanza da bagno tradizionale con ante in stile shaker, ante blu, pareti bianche, lavabo sottopiano, pavimento grigio, top bianco e due lavabi

Ispirazione per una grande stanza da bagno padronale chic con ante nere, pareti grigie, lavabo sottopiano, pavimento grigio, top grigio, doccia alcova, pavimento in marmo, top in marmo, porta doccia a battente e ante con riquadro incassato

Esempio di una stanza da bagno con doccia moderna con ante in legno scuro, doccia ad angolo, piastrelle blu, piastrelle bianche, piastrelle diamantate, pareti grigie, lavabo rettangolare, pavimento grigio, doccia aperta, pavimento in cemento e ante lisce
493 Foto di case e interni neri
9


















