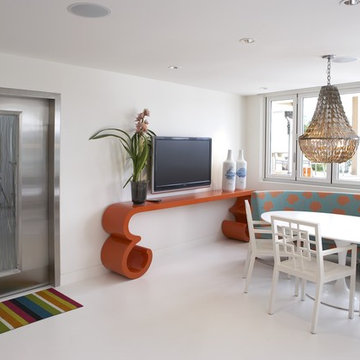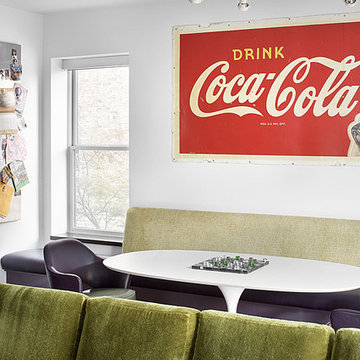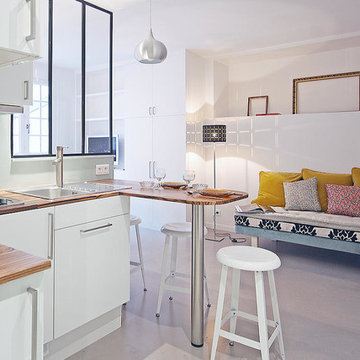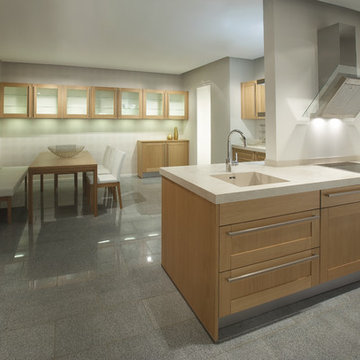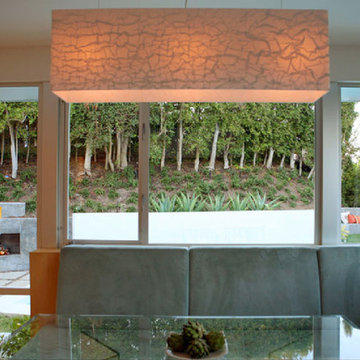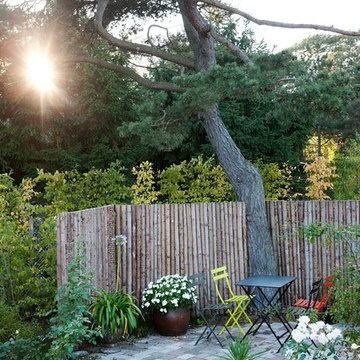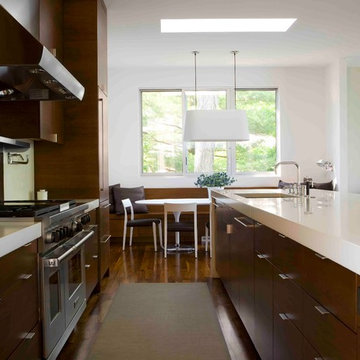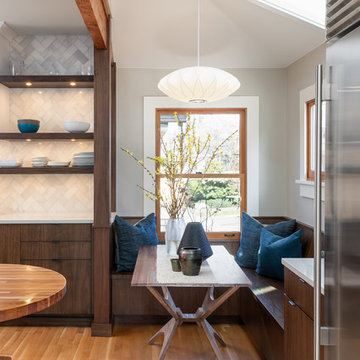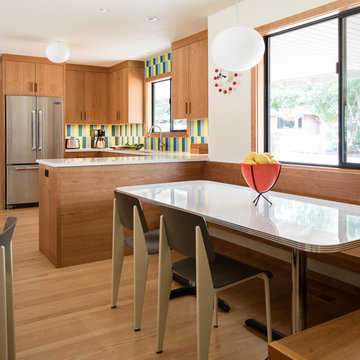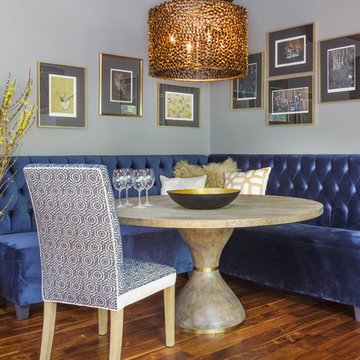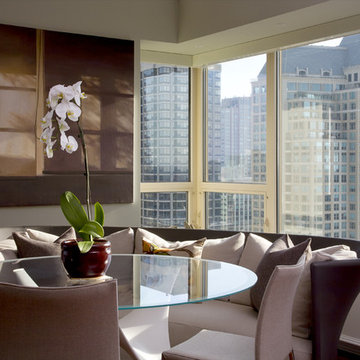Foto di case e interni moderni
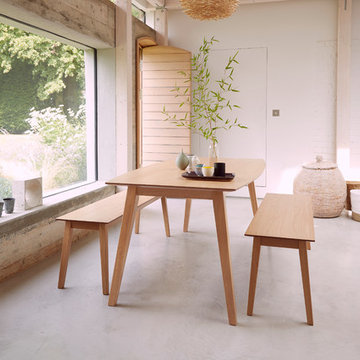
This Clayton designer bench set has a nostalgic retro feel with its tapered legs and elegantly shaped table top. We have engineered this beautiful set out of solid oak to give you durability and a real bang for your buck.
The set consists of a long 180cm dining table in solid oak as well as two proportioned dining benches which can be easily stored under the table when the table is not in use. The best bit is that the benches are in a matching design to give you a well co-ordinated look.
Interestingly, the head and the foot of the table are still open allowing you to serve guests with ease or alternatively purchase a couple of our designer dining chairs to make it an eight seater.
Trova il professionista locale adatto per il tuo progetto
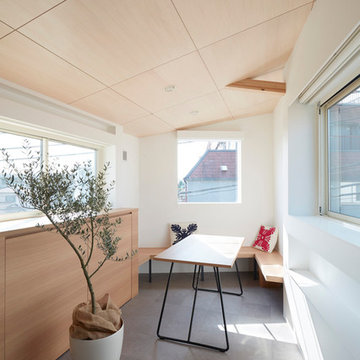
視線が約8メートルとなる高さに、窓を水平に連続させたオーナー住戸を浮かべた。
敷地は駅から続く古い商店街を10分ほど歩いた静かな環境にある。敷地の間口は広くないが、西隣りの住宅の裏へ回り込むように折れ曲がりながら伸びていて、奥行きがある。周囲は近隣商業地域および第1種低層住居専用地域であり、既に2〜3階建ての住宅群が建ち並んでいる。それら住宅群の屋根の連なりに対し、波立つ水面を走る水上バスやフェリーのように、半ば沈み込むような視線の高さをオーナー住戸に対して設定した。
オーナー住戸は屋根を片流れにして2.1〜3メートルの天井高さとしている。斜めになった梁を方杖で支え、柱とセットで変則的な門型の構造体を組み、それを敷地の奥へ向かって連続させ、視線を遮る耐力壁のない細長い空間を構成している。敷地の間口がさほど広くないことや、折れ曲がっているという平面状況に対し、片流れの断面構成を掛け合わせて、独自の室内風景をつくろうと考えた。
一般的には屋根が片流れになっている場合、斜めになった梁の上側で軒の最高高さを設定しなければならないが、法規解釈を見直して、それを方杖の下側とすることで高さ方向に約1メートルの余裕をつくっている。それによってオーナー住戸のフロアレベルを少し上げて、約8メートルとなる視線の高さを確保した。短期の地震力のみを負担する頬杖材は耐火被覆を必要としないため現しにしていて、それがこの建物が木造であることを示している。
1〜2階は賃貸住宅・オーナー事務所・ゲストルーム・ポーチおよび倉庫で、それらを4つのボリュームに整理し、グレーゾーンと呼ぶ隙間空間を介して連続させた。それぞれのボリュームは、周辺にあるコンパクトな住宅の建築面積を一回り小さくした程度で、それらによって3階のオーナー住戸を支えている。
4つのボリュームは周辺住宅と近接しているため、窓は視線に配慮した型板ガラスにして必要最低限の面積とし、外壁は周辺住宅に使われているのと同様のサイディングで仕上げてドライな表情を持たせた。グレーゾーンは4つのボリュームへ出入りする動線やバルコニーになっていて、その部分の窓は透明ガラスにして最大限の面積をとり、そこから4つのボリューム内部へ間接的に光を導くようにすることで、プライバシーの確保を試みた。
大正末期から昭和初期に住宅地としての開発が始まったと言われているこの地域では、庭付きの古い大きな住宅が取り壊されて更地になり、それが細分化されてコンパクトで高密度な住宅群になる、というパターンが繰り返されている。その際、所有権も細分化されるため、ルールやマナーが混在して住宅同士の関係はどんどんデリケートになり、隙間の使い方も消極的になってしまう。そこで今回は、高密度ながら一本化されたルールによって、隙間利用を含めたおおらかで積極的な生活環境がつくれないかと考え、4つのボリュームとグレーゾーンの組み合わせを実施している。3階のオーナー住戸が4つのボリュームにまたがっているのは、所有権が一本化されていることの表れでもある。
この建物が竣工した直後、西隣りの住宅が売りに出された。オーナーはそうなることを早い段階で予想していて、必ず買い取ろうと心に決めていたとのこと。それは竣工したばかりの建物がもつルールを隣地にも適用することで、細分化・高密度化の避けられないこの地域に、積極的な生活環境を拡げようという意志に他ならない。
その半年後、オーナーによって買い取られた西隣りの住宅は解体されて更地になり、また新たな計画がスタートすることになった。
-中佐昭夫-
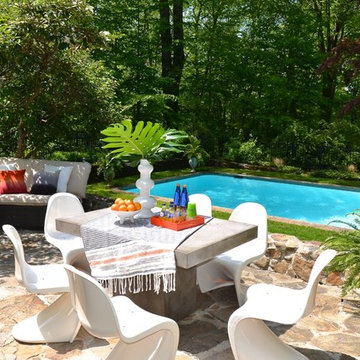
Funky outdoor area, great for entertaining on hot summer days.
Photos by Denise Davies
Idee per un patio o portico moderno con pavimentazioni in pietra naturale
Idee per un patio o portico moderno con pavimentazioni in pietra naturale
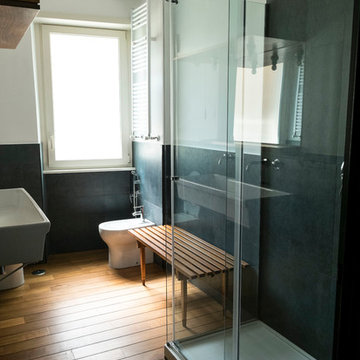
Il bagno è caratterizzato da pochi elementi, semplici e funzionali. Il lavello è lungo 120 cm con due rebinetti. la doccia è anch'essa lunga 140 cm per dare il massimo della comodità e viste le dimensione può contenere anche uno stendino che in una casa senza balconi può essere molto comodo. La panchina è stata disegnata appositamente per adattarsi alle dimensioni del bagno ed offrire un punto di appoggio e relax, cosa abbastanza rara in case di questa dimensione.
Ricarica la pagina per non vedere più questo specifico annuncio
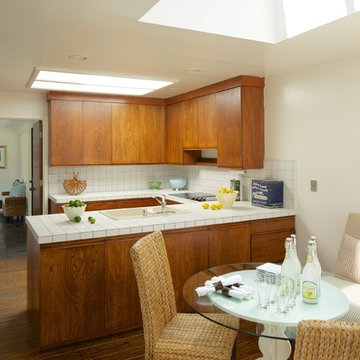
McGuire Real Estate In House Photographer
Foto di una cucina abitabile moderna con lavello da incasso, ante lisce, ante in legno scuro, top piastrellato, paraspruzzi bianco e elettrodomestici bianchi
Foto di una cucina abitabile moderna con lavello da incasso, ante lisce, ante in legno scuro, top piastrellato, paraspruzzi bianco e elettrodomestici bianchi
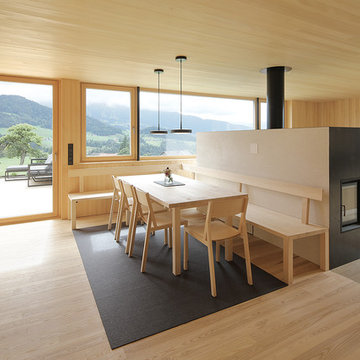
(c) RADON photography / Norman Radon
Idee per una sala da pranzo aperta verso il soggiorno moderna con parquet chiaro e stufa a legna
Idee per una sala da pranzo aperta verso il soggiorno moderna con parquet chiaro e stufa a legna
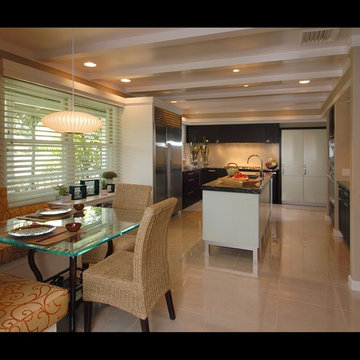
Ispirazione per una cucina minimalista con elettrodomestici in acciaio inossidabile
Ricarica la pagina per non vedere più questo specifico annuncio
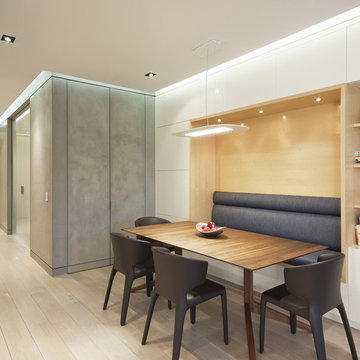
The owners of this prewar apartment on the Upper West Side of Manhattan wanted to combine two dark and tightly configured units into a single unified space. StudioLAB was challenged with the task of converting the existing arrangement into a large open three bedroom residence. The previous configuration of bedrooms along the Southern window wall resulted in very little sunlight reaching the public spaces. Breaking the norm of the traditional building layout, the bedrooms were moved to the West wall of the combined unit, while the existing internally held Living Room and Kitchen were moved towards the large South facing windows, resulting in a flood of natural sunlight. Wide-plank grey-washed walnut flooring was applied throughout the apartment to maximize light infiltration. A concrete office cube was designed with the supplementary space which features walnut flooring wrapping up the walls and ceiling. Two large sliding Starphire acid-etched glass doors close the space off to create privacy when screening a movie. High gloss white lacquer millwork built throughout the apartment allows for ample storage. LED Cove lighting was utilized throughout the main living areas to provide a bright wash of indirect illumination and to separate programmatic spaces visually without the use of physical light consuming partitions. Custom floor to ceiling Ash wood veneered doors accentuate the height of doorways and blur room thresholds. The master suite features a walk-in-closet, a large bathroom with radiant heated floors and a custom steam shower. An integrated Vantage Smart Home System was installed to control the AV, HVAC, lighting and solar shades using iPads.
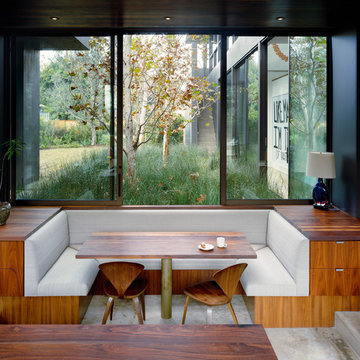
Idee per una sala da pranzo aperta verso la cucina minimalista con pareti nere, pavimento in cemento e nessun camino
Foto di case e interni moderni
Ricarica la pagina per non vedere più questo specifico annuncio
4


















