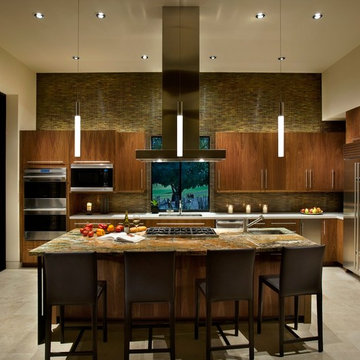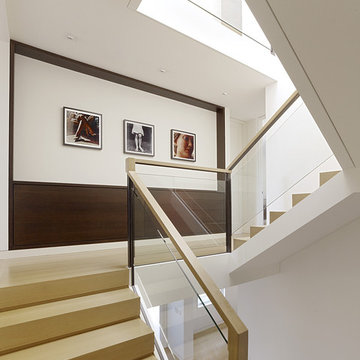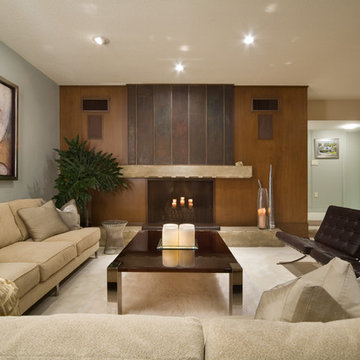Foto di case e interni moderni
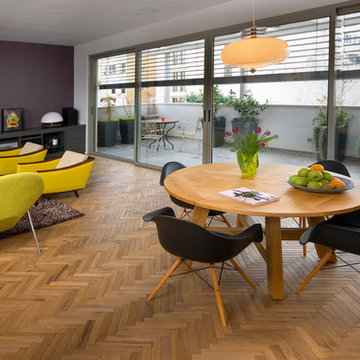
project for arhitect : yankale zenker yzenker@hotmail.com
Esempio di una sala da pranzo aperta verso il soggiorno moderna
Esempio di una sala da pranzo aperta verso il soggiorno moderna
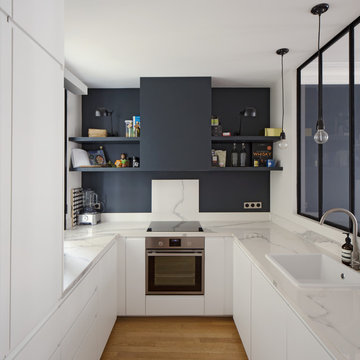
Esempio di una cucina ad U minimalista chiusa con lavello da incasso, ante lisce, ante bianche, elettrodomestici in acciaio inossidabile, pavimento in legno massello medio e pavimento marrone
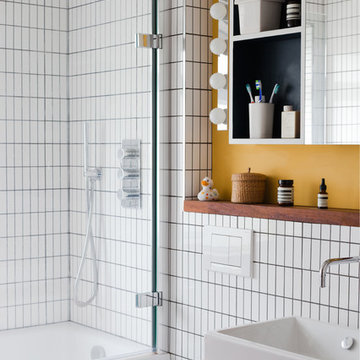
Megan Taylor
Idee per una stanza da bagno per bambini moderna con lavabo a bacinella, nessun'anta, top in legno, vasca da incasso, vasca/doccia e piastrelle bianche
Idee per una stanza da bagno per bambini moderna con lavabo a bacinella, nessun'anta, top in legno, vasca da incasso, vasca/doccia e piastrelle bianche
Trova il professionista locale adatto per il tuo progetto
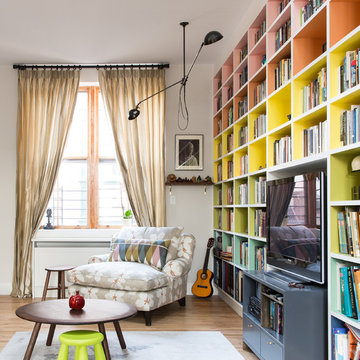
Photo by Alice Gao
Esempio di un soggiorno minimalista con libreria, pareti grigie, pavimento in legno massello medio e parete attrezzata
Esempio di un soggiorno minimalista con libreria, pareti grigie, pavimento in legno massello medio e parete attrezzata
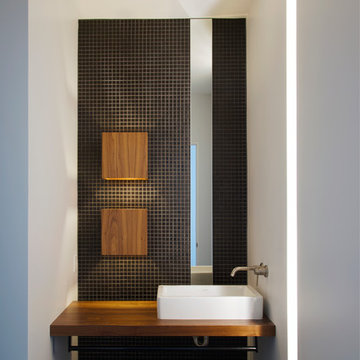
Wood light boxes and countertops stand against dark mosaic wall tile in the powder room. The blackened steel of the stair rails and risers is offset by wood treads and balconies.

Idee per una piccola stanza da bagno con doccia minimalista con doccia alcova, lavabo integrato, ante in legno scuro, piastrelle beige, piastrelle bianche, pavimento con piastrelle in ceramica, WC a due pezzi, ante lisce, piastrelle in ceramica, pareti beige, top in superficie solida, pavimento beige e porta doccia scorrevole
Ricarica la pagina per non vedere più questo specifico annuncio

AT6 Architecture - Boor Bridges Architecture - Semco Engineering Inc. - Stephanie Jaeger Photography
Immagine di una stanza da bagno con doccia moderna con ante lisce, vasca ad alcova, vasca/doccia, piastrelle blu, pavimento con piastrelle di ciottoli e ante in legno chiaro
Immagine di una stanza da bagno con doccia moderna con ante lisce, vasca ad alcova, vasca/doccia, piastrelle blu, pavimento con piastrelle di ciottoli e ante in legno chiaro
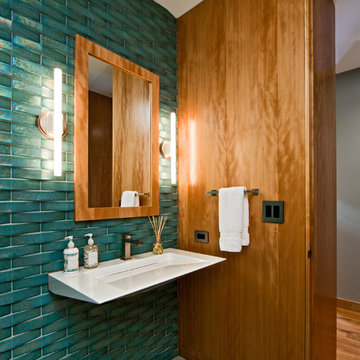
A dated 1980’s home became the perfect place for entertaining in style.
Stylish and inventive, this home is ideal for playing games in the living room while cooking and entertaining in the kitchen. An unusual mix of materials reflects the warmth and character of the organic modern design, including red birch cabinets, rare reclaimed wood details, rich Brazilian cherry floors and a soaring custom-built shiplap cedar entryway. High shelves accessed by a sliding library ladder provide art and book display areas overlooking the great room fireplace. A custom 12-foot folding door seamlessly integrates the eat-in kitchen with the three-season porch and deck for dining options galore. What could be better for year-round entertaining of family and friends? Call today to schedule an informational visit, tour, or portfolio review.
BUILDER: Streeter & Associates
ARCHITECT: Peterssen/Keller
INTERIOR: Eminent Interior Design
PHOTOGRAPHY: Paul Crosby Architectural Photography
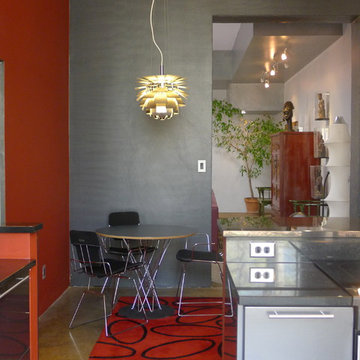
The home has concrete floors and very high windows, this mix was softened by furnishings and art work. The floors were stained and polished and with the addition of sculptural pieces and accent lighting, the home now feels complete.
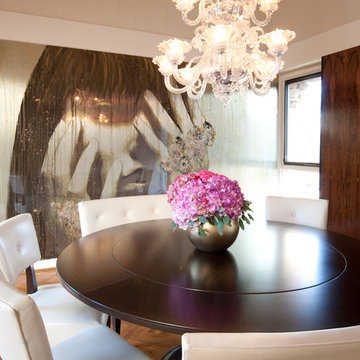
Modern Dining Room, Large scale wall art, fashion for walls, crystal chandelier, wood built in, Alex Turco art, blinds, Round dining room table with round bench.
Photography: Matthew Dandy
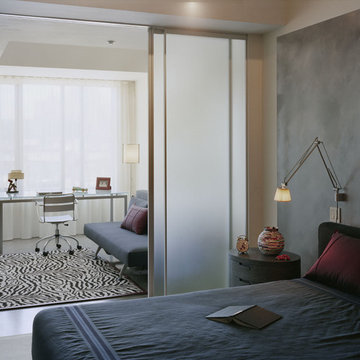
With the use of a clean palette and modern, classic furnishings, created a loft space for clients looking to highlight their art and vintage collections, while at the same time downsizing their living space.
Ricarica la pagina per non vedere più questo specifico annuncio
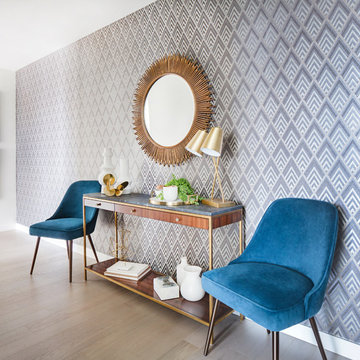
Esempio di un corridoio minimalista di medie dimensioni con pareti grigie, parquet chiaro e pavimento beige
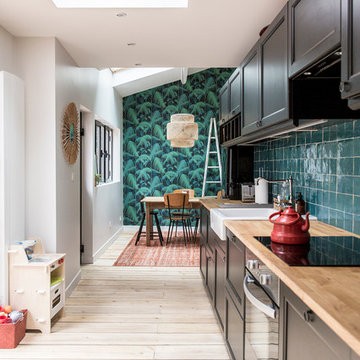
Cuisine linéaire avec au fond un espace repas marqué par un papier peint imprimé avec des palmiers qui permet de conduire le regard jusqu'au fond de la pièce. L'éclairage zénithal a été travaillé afin d'avoir un maximum de lumière dans ces espaces.
Louise Desrosiers
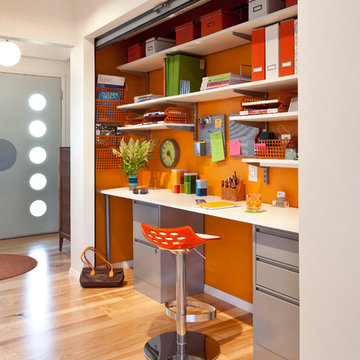
Mark Lohman
Foto di uno studio moderno con pareti arancioni, pavimento in legno massello medio e scrivania incassata
Foto di uno studio moderno con pareti arancioni, pavimento in legno massello medio e scrivania incassata
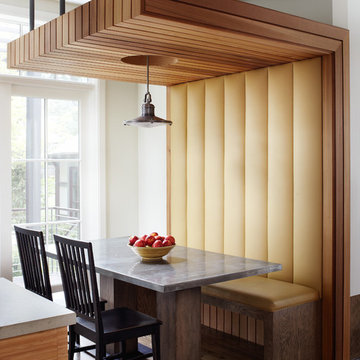
Morgante Wilson Architects installed a custom banquette with vinyl fabric to ease of maintenance. The pedestal dining table has a top that is clad in zinc.
Werner Straube Photography
Foto di case e interni moderni
Ricarica la pagina per non vedere più questo specifico annuncio
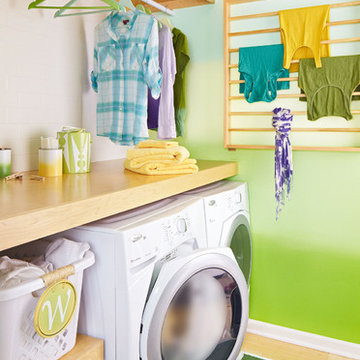
Refresh a laundry room with smart storage and a fresh green color palette.
Immagine di una lavanderia moderna
Immagine di una lavanderia moderna
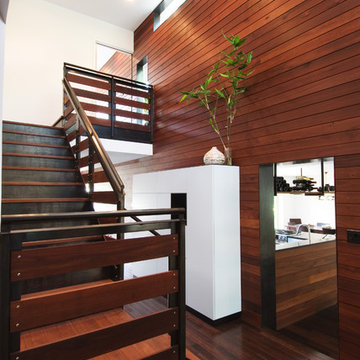
Photos by Casey Woods
Foto di una grande scala a "L" moderna con pedata in legno e alzata in metallo
Foto di una grande scala a "L" moderna con pedata in legno e alzata in metallo
1


















