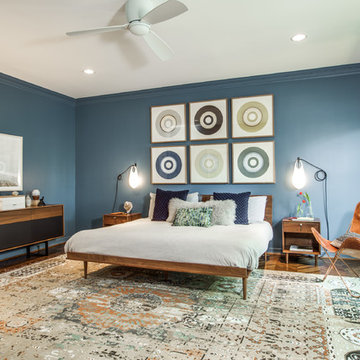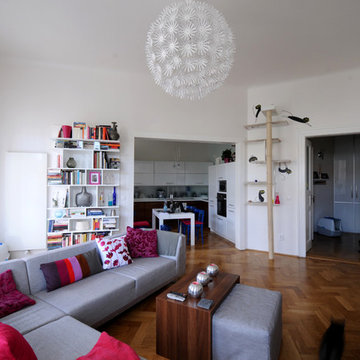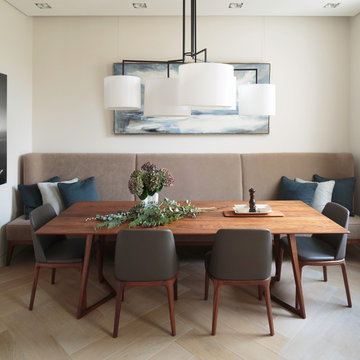Foto di case e interni moderni
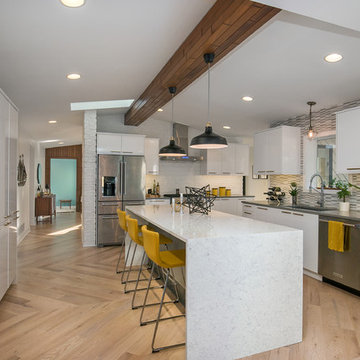
herringbone wood floor, white countertop, waterfall countertop, midcentury modern, exposed beam, vaulted ceiling, skylight, wire pendant, black pendant light, renovation, waterfall island, yellow counter stools
Trova il professionista locale adatto per il tuo progetto
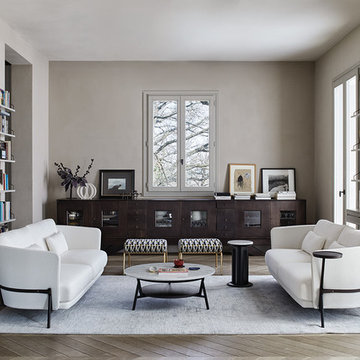
Esempio di un soggiorno moderno con nessuna TV, pareti beige, parquet chiaro e pavimento marrone
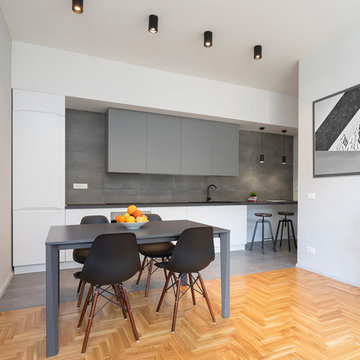
Idee per una sala da pranzo aperta verso il soggiorno moderna con pareti bianche, parquet chiaro e pavimento beige
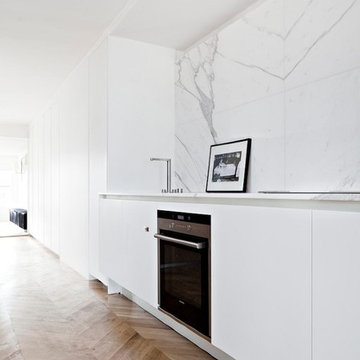
Ispirazione per una cucina moderna di medie dimensioni con ante bianche, top in marmo, paraspruzzi bianco, pavimento in legno massello medio, nessuna isola, ante lisce, elettrodomestici neri e paraspruzzi in marmo
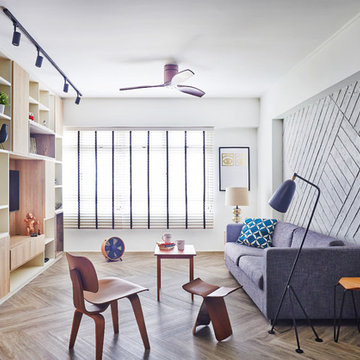
Ispirazione per un soggiorno minimalista chiuso con pareti bianche, pavimento in legno massello medio, TV a parete e pavimento marrone
Ricarica la pagina per non vedere più questo specifico annuncio
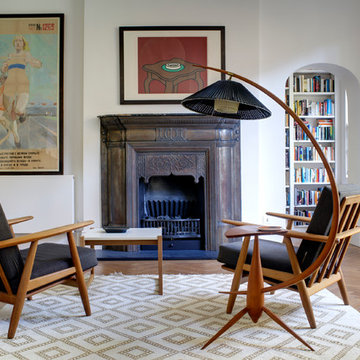
Esempio di un soggiorno minimalista di medie dimensioni e aperto con pareti bianche, pavimento in legno massello medio, camino classico, libreria, cornice del camino in metallo, nessuna TV e con abbinamento di mobili antichi e moderni
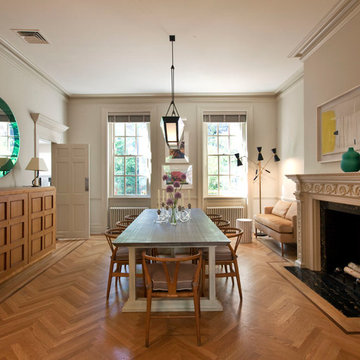
Elizabeth Felicella Photography
Foto di una grande sala da pranzo moderna con pareti bianche, pavimento in legno massello medio, camino classico e cornice del camino in pietra
Foto di una grande sala da pranzo moderna con pareti bianche, pavimento in legno massello medio, camino classico e cornice del camino in pietra
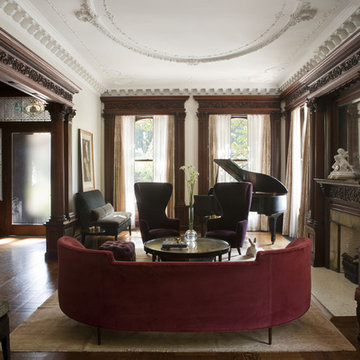
This 1899 townhouse on the park was fully restored for functional and technological needs of a 21st century family. A new kitchen, butler’s pantry, and bathrooms introduce modern twists on Victorian elements and detailing while furnishings and finishes have been carefully chosen to compliment the quirky character of the original home. The area that comprises the neighborhood of Park Slope, Brooklyn, NY was first inhabited by the Native Americans of the Lenape people. The Dutch colonized the area by the 17th century and farmed the region for more than 200 years. In the 1850s, a local lawyer and railroad developer named Edwin Clarke Litchfield purchased large tracts of what was then farmland. Through the American Civil War era, he sold off much of his land to residential developers. During the 1860s, the City of Brooklyn purchased his estate and adjoining property to complete the West Drive and the southern portion of the Long Meadow in Prospect Park.
Architecture + Interior Design: DHD
Original Architect: Montrose Morris
Photography: Peter Margonelli
http://petermorgonelli.com
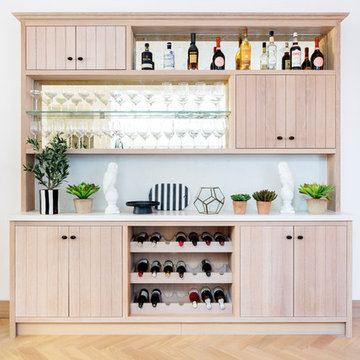
The natural oak finish combined with the matte black handles create a fresh and contemporary finish on this bar. Antique mirror back panels adds a twist of timeless design to the piece as well. The natural oak is continued through out the house seamlessly linking each room and creating a natural flow. Modern wall paneling has also been used in the master and children’s bedroom to add extra depth to the design. Whilst back lite shelving in the master en-suite creates a more elegant and relaxing finish to the space.
Interior design by Margie Rose.
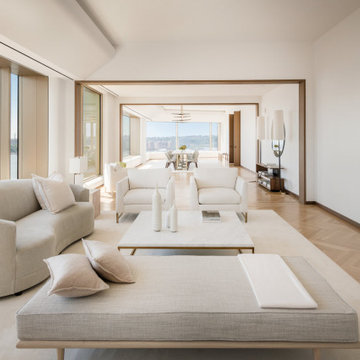
Esempio di un soggiorno minimalista aperto con pareti bianche, parquet chiaro, nessun camino, nessuna TV e pavimento beige
Ricarica la pagina per non vedere più questo specifico annuncio
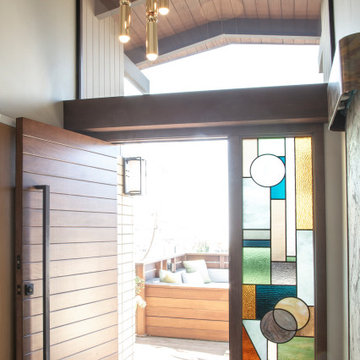
coastal home, natural materials, newport beach, pop of color, stained glass window, tranquil, warm
Ispirazione per un ingresso minimalista con parquet chiaro, una porta a pivot, una porta in legno scuro, pareti grigie e pavimento beige
Ispirazione per un ingresso minimalista con parquet chiaro, una porta a pivot, una porta in legno scuro, pareti grigie e pavimento beige
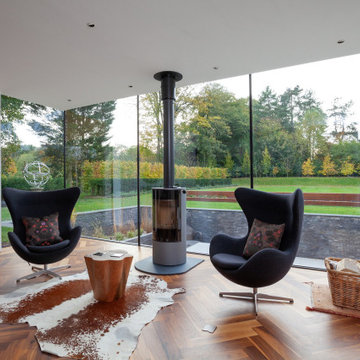
Foto di un soggiorno minimalista con pareti bianche, parquet scuro, stufa a legna e pavimento marrone
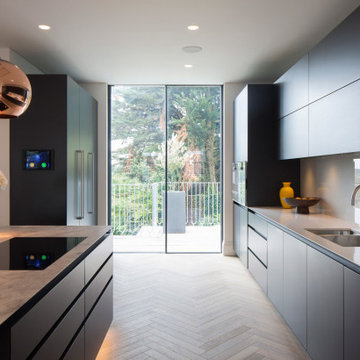
Idee per un cucina con isola centrale moderno con lavello sottopiano, ante lisce, ante nere, paraspruzzi grigio, paraspruzzi con lastra di vetro, pavimento in legno massello medio, pavimento marrone e top grigio
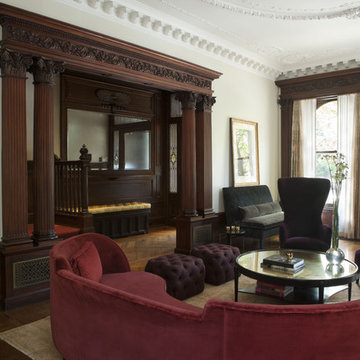
This 1899 townhouse on the park was fully restored for functional and technological needs of a 21st century family. A new kitchen, butler’s pantry, and bathrooms introduce modern twists on Victorian elements and detailing while furnishings and finishes have been carefully chosen to compliment the quirky character of the original home. The area that comprises the neighborhood of Park Slope, Brooklyn, NY was first inhabited by the Native Americans of the Lenape people. The Dutch colonized the area by the 17th century and farmed the region for more than 200 years. In the 1850s, a local lawyer and railroad developer named Edwin Clarke Litchfield purchased large tracts of what was then farmland. Through the American Civil War era, he sold off much of his land to residential developers. During the 1860s, the City of Brooklyn purchased his estate and adjoining property to complete the West Drive and the southern portion of the Long Meadow in Prospect Park.
Architecture + Interior Design: DHD
Original Architect: Montrose Morris
Photography: Peter Margonelli
http://petermorgonelli.com
Foto di case e interni moderni
Ricarica la pagina per non vedere più questo specifico annuncio
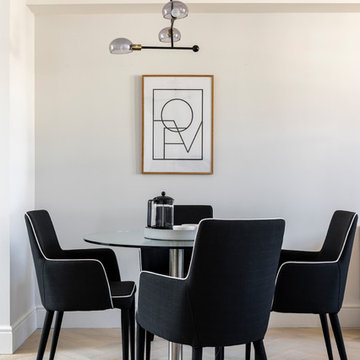
Ispirazione per una sala da pranzo moderna con pareti bianche, parquet chiaro e pavimento beige
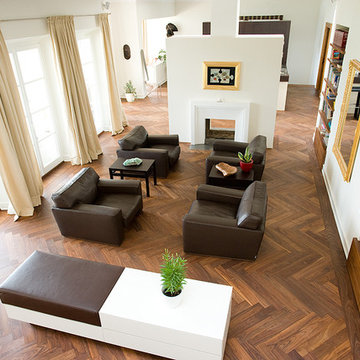
Foto: Ideenwerk
Ispirazione per un soggiorno minimalista con camino bifacciale
Ispirazione per un soggiorno minimalista con camino bifacciale
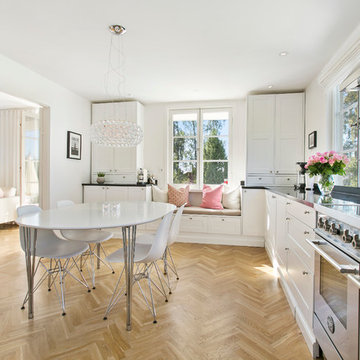
Idee per una grande cucina minimalista chiusa con ante in stile shaker, ante bianche e pavimento in legno massello medio
1


















