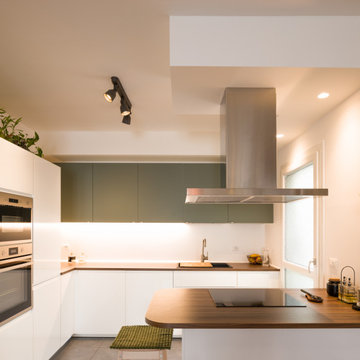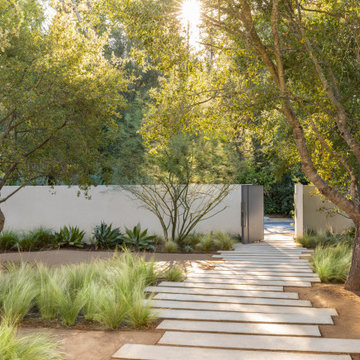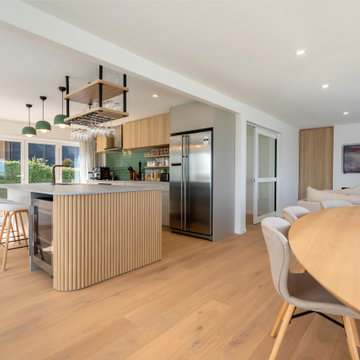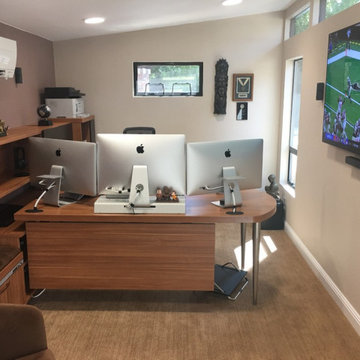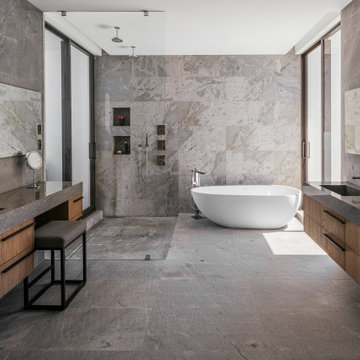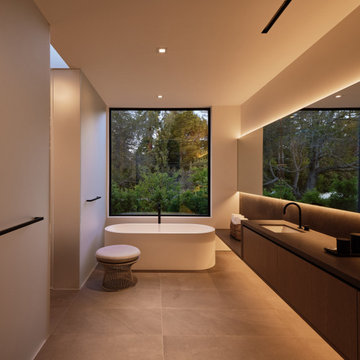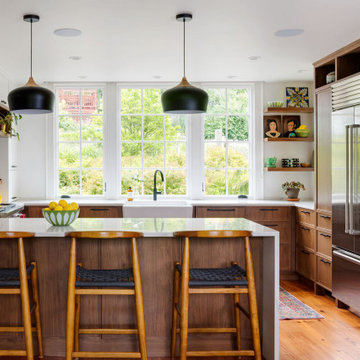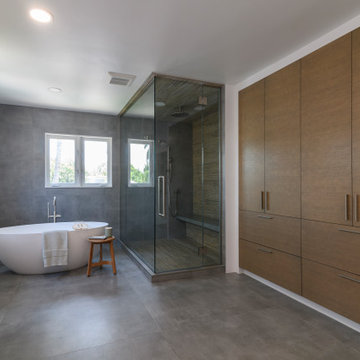Foto di case e interni moderni

Esempio di una sala da pranzo aperta verso il soggiorno moderna con pareti bianche, pavimento in legno massello medio, pavimento marrone e travi a vista

Esempio di un soggiorno minimalista di medie dimensioni e aperto con pavimento marrone, pareti beige e pavimento in legno massello medio
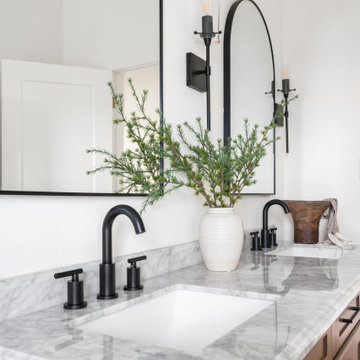
A second glimpse of the guest bathroom
Idee per una stanza da bagno minimalista di medie dimensioni con ante in stile shaker, ante marroni, pavimento in gres porcellanato, lavabo sottopiano, top in marmo, pavimento grigio, top grigio, due lavabi e mobile bagno freestanding
Idee per una stanza da bagno minimalista di medie dimensioni con ante in stile shaker, ante marroni, pavimento in gres porcellanato, lavabo sottopiano, top in marmo, pavimento grigio, top grigio, due lavabi e mobile bagno freestanding
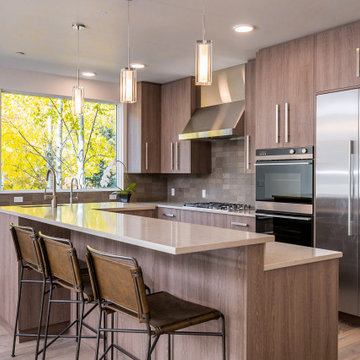
Immagine di un cucina con isola centrale moderno con lavello sottopiano, ante lisce, ante in legno scuro, top in superficie solida, paraspruzzi beige, paraspruzzi con piastrelle in ceramica, elettrodomestici in acciaio inossidabile, parquet chiaro e top beige
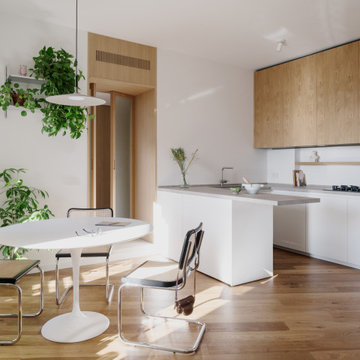
Immagine di un cucina con isola centrale minimalista con lavello da incasso, ante lisce, ante in legno chiaro, top in superficie solida, paraspruzzi bianco, parquet scuro e top grigio

This expansive wood panel wall with a gorgeous cast stone traditional fireplace provide a stunning setting for family gatherings. Vintage pieces on both the mantle and the coffee table, tumbleweed, and fresh greenery give this space dimension and character. Chandelier is designer, and adds a modern vibe.

A feature unique to this house, the inset nook functions like an inverted bay window on the interior, with built-in bench seating included, while simultaneously providing built-in seating for the exterior eating area as well. Large sliding windows allow the boundary to dissolve completely here. Photography: Andrew Pogue Photography.
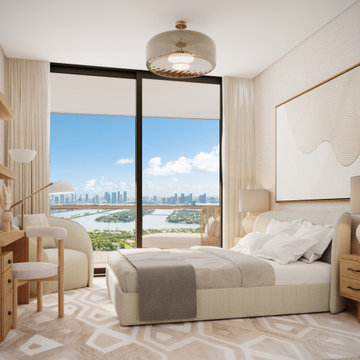
A clean modern home with rich texture and organic curves. Layers of light natural shades and soft, inviting fabrics create warm and inviting moments around every corner.
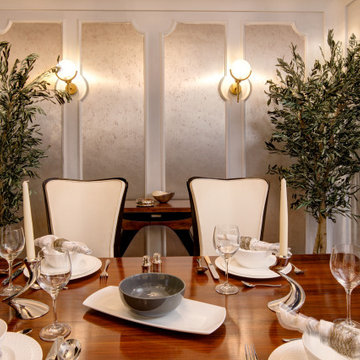
Outside inside, this rear garden was entirely revamped and now links beautifully with the new dining room extension to the kitchen, finished off with fully foldable stackable glazed doors and glazed curved brick cladding - a wonderful and stylish excuse to entertain any season! A flat roof, side stair juts off from the First Floor Study/Den, minimising visual impact on neighbouring properties but maximising this property's features, amenities and enjoyment factor! The glamorous dining room features an antique Art Deco rose wood table and matching chairs in ivory leather overlooked by an antique Art Deco alabaster chandelier, the panelled walls with metallic wallpaper (thanks @Arte) reflect the warmth and style of the room as it opens to the outside.
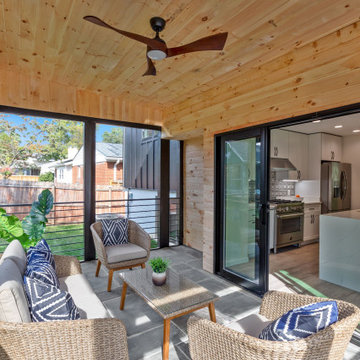
We created a screened porch just off of the kitchen to continue the living space. This room offers a full wall of 117” sliding glass 4 panel doors which opens to a living space with shiplap ceilings, top wall trim, wrought iron chair/handrails and a teak wood modern ceiling fan. We also flooring made of Pennsylvania Blue Stone which opens to a stoned patio complete with screened doors featuring a large doggy door.
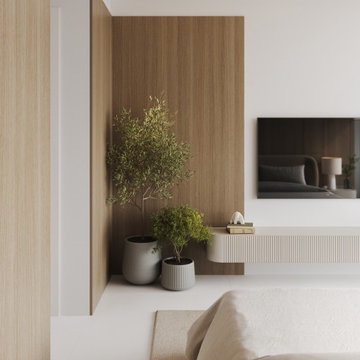
These are our first iterations and our designs are subject to change. The Aston Martin Residences will open in 2023.
Foto di una camera da letto minimalista
Foto di una camera da letto minimalista

Immagine di una cucina moderna di medie dimensioni con lavello da incasso, ante verdi, paraspruzzi rosa, paraspruzzi con piastrelle in ceramica, elettrodomestici neri e nessuna isola
Foto di case e interni moderni
7


















