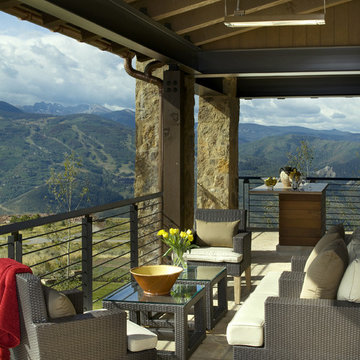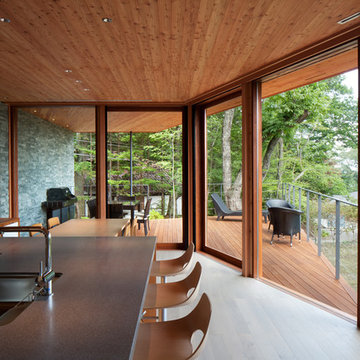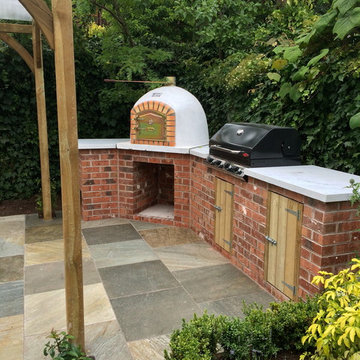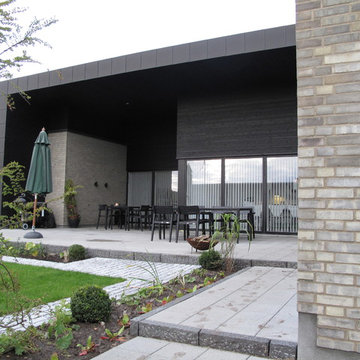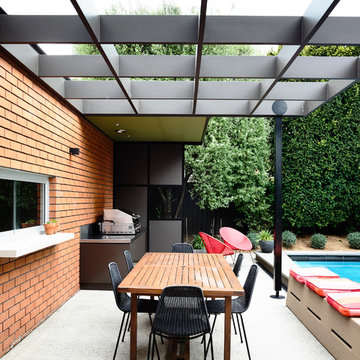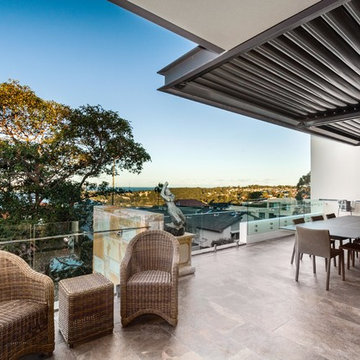Foto di case e interni moderni
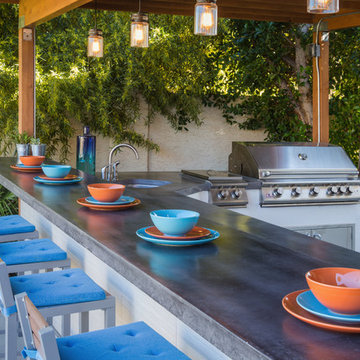
Outdoor Kitchen designed and built by Hochuli Design and Remodeling Team to accommodate a family who enjoys spending most of their time outdoors.
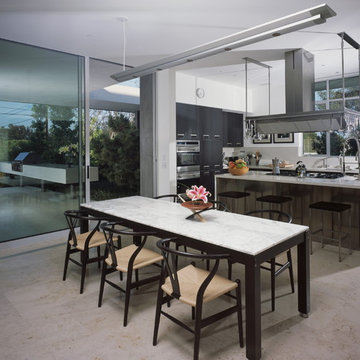
The main living level is raised above the basement, allowing the entire floor to open into the landscape. (Photo: Juergen Nogai)
Ispirazione per una sala da pranzo aperta verso il soggiorno minimalista
Ispirazione per una sala da pranzo aperta verso il soggiorno minimalista
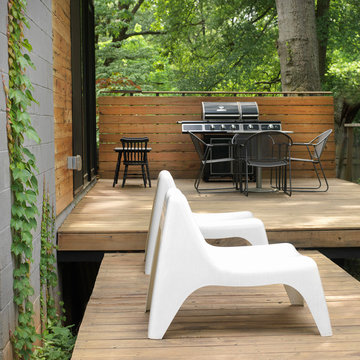
Fredrik Brauer
Esempio di una terrazza moderna di medie dimensioni, dietro casa e a piano terra con nessuna copertura e parapetto in legno
Esempio di una terrazza moderna di medie dimensioni, dietro casa e a piano terra con nessuna copertura e parapetto in legno
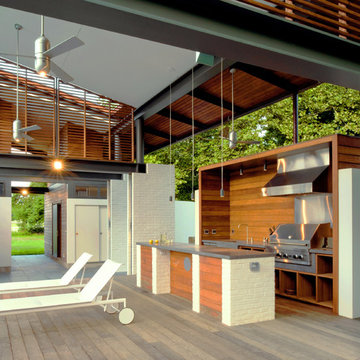
King George, Virginia
General Contractor: Bonitt Builders
Photo: Julia Heine
Esempio di una terrazza moderna
Esempio di una terrazza moderna
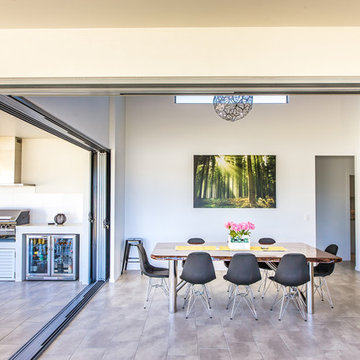
Blink Photography
Idee per una sala da pranzo aperta verso il soggiorno minimalista con pareti bianche
Idee per una sala da pranzo aperta verso il soggiorno minimalista con pareti bianche
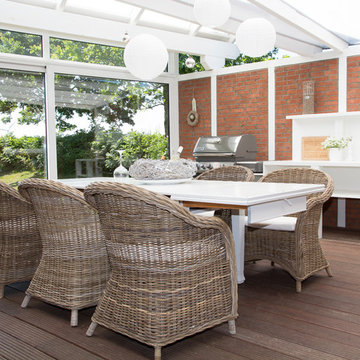
Immagine di una grande veranda minimalista con pavimento in legno massello medio, nessun camino e soffitto in vetro
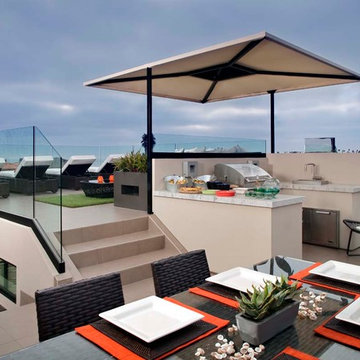
The endless view from the new rooftop is a captivating retreat for this hard working bachelor.
Chipper Hatter Photography
Builder: Streamline Development
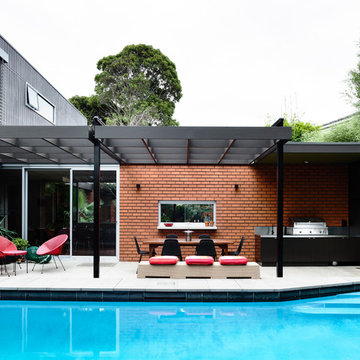
Derek Swalwell
Foto di un patio o portico moderno dietro casa con pavimentazioni in cemento e una pergola
Foto di un patio o portico moderno dietro casa con pavimentazioni in cemento e una pergola
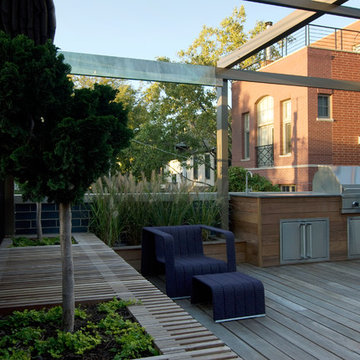
Michael McAtee
Foto di una grande terrazza minimalista sul tetto con un parasole
Foto di una grande terrazza minimalista sul tetto con un parasole
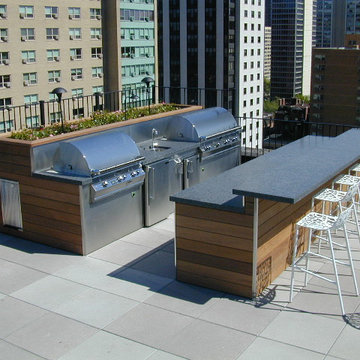
CGD inc. Has created this upscale common area for hundreds of occupants on this rooftop. With accommodations such as outdoor movie theater, Herb garden, full kitchen, dinning area, fully automated fire pit, Sunning area, lounge area, Surround sound music and Wifi access points...It was a fun one to imagine and build.
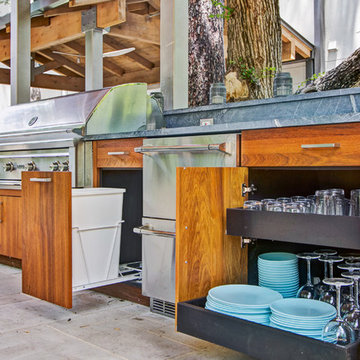
Modern/Contemporary "Crestwood Oasis" cabinets in "Belmont" slab door style, made of Teak wood with natural finish. Lynx appliances and grill.
Ispirazione per un patio o portico moderno di medie dimensioni e dietro casa con una pergola e pavimentazioni in cemento
Ispirazione per un patio o portico moderno di medie dimensioni e dietro casa con una pergola e pavimentazioni in cemento
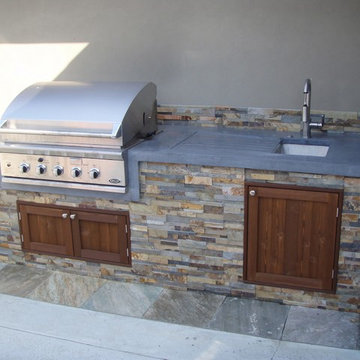
Grey concrete countertop w/integrated dish drain. Stacked stone base with wood doors.
Esempio di un piccolo patio o portico moderno dietro casa con piastrelle e nessuna copertura
Esempio di un piccolo patio o portico moderno dietro casa con piastrelle e nessuna copertura
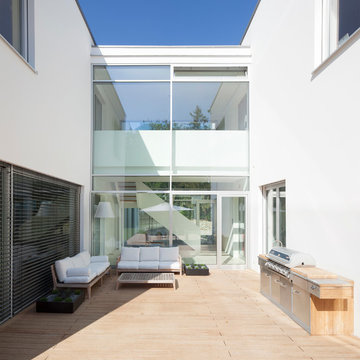
Foto di un'ampia terrazza moderna nel cortile laterale con nessuna copertura
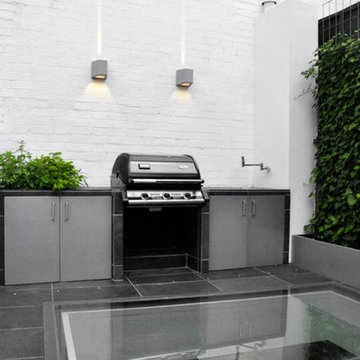
Urban Roof Gardens
www.urbanroofagrdens.com
Our clients wanted to maximise the space available on their terrace whilst also making it more child friendly. We replaced the existing skylight with walk on glass and built a slick BBQ unit at the rear of terrace. A useful kitchen garden and sink were also incorporated into the design. The clear contemporary furniture reflects light and adds to the feeling of space. The vertical green wall adds a fantastic vibrant block of colour to the terrace.
Foto di case e interni moderni
2


















