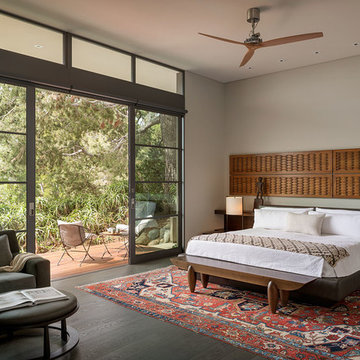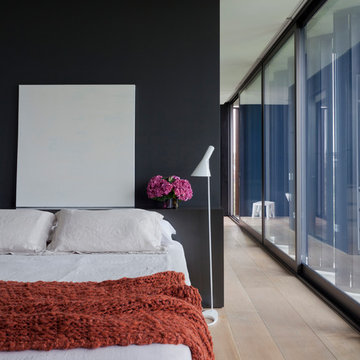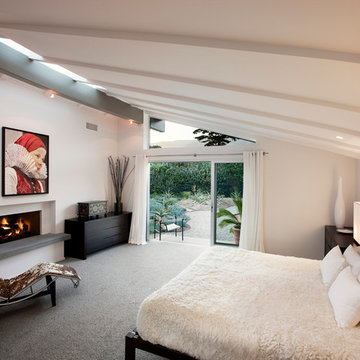Foto di case e interni moderni
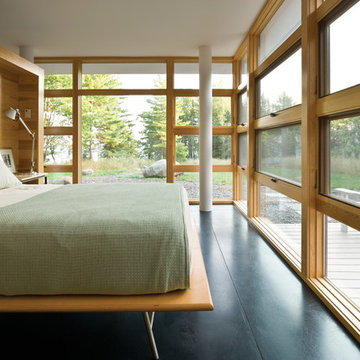
Ispirazione per una camera matrimoniale moderna con pavimento in legno verniciato e pavimento nero
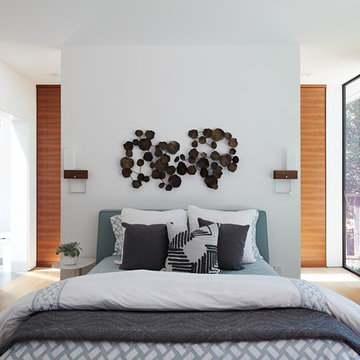
Klopf Architecture and Outer space Landscape Architects designed a new warm, modern, open, indoor-outdoor home in Los Altos, California. Inspired by mid-century modern homes but looking for something completely new and custom, the owners, a couple with two children, bought an older ranch style home with the intention of replacing it.
Created on a grid, the house is designed to be at rest with differentiated spaces for activities; living, playing, cooking, dining and a piano space. The low-sloping gable roof over the great room brings a grand feeling to the space. The clerestory windows at the high sloping roof make the grand space light and airy.
Upon entering the house, an open atrium entry in the middle of the house provides light and nature to the great room. The Heath tile wall at the back of the atrium blocks direct view of the rear yard from the entry door for privacy.
The bedrooms, bathrooms, play room and the sitting room are under flat wing-like roofs that balance on either side of the low sloping gable roof of the main space. Large sliding glass panels and pocketing glass doors foster openness to the front and back yards. In the front there is a fenced-in play space connected to the play room, creating an indoor-outdoor play space that could change in use over the years. The play room can also be closed off from the great room with a large pocketing door. In the rear, everything opens up to a deck overlooking a pool where the family can come together outdoors.
Wood siding travels from exterior to interior, accentuating the indoor-outdoor nature of the house. Where the exterior siding doesn’t come inside, a palette of white oak floors, white walls, walnut cabinetry, and dark window frames ties all the spaces together to create a uniform feeling and flow throughout the house. The custom cabinetry matches the minimal joinery of the rest of the house, a trim-less, minimal appearance. Wood siding was mitered in the corners, including where siding meets the interior drywall. Wall materials were held up off the floor with a minimal reveal. This tight detailing gives a sense of cleanliness to the house.
The garage door of the house is completely flush and of the same material as the garage wall, de-emphasizing the garage door and making the street presentation of the house kinder to the neighborhood.
The house is akin to a custom, modern-day Eichler home in many ways. Inspired by mid-century modern homes with today’s materials, approaches, standards, and technologies. The goals were to create an indoor-outdoor home that was energy-efficient, light and flexible for young children to grow. This 3,000 square foot, 3 bedroom, 2.5 bathroom new house is located in Los Altos in the heart of the Silicon Valley.
Klopf Architecture Project Team: John Klopf, AIA, and Chuang-Ming Liu
Landscape Architect: Outer space Landscape Architects
Structural Engineer: ZFA Structural Engineers
Staging: Da Lusso Design
Photography ©2018 Mariko Reed
Location: Los Altos, CA
Year completed: 2017
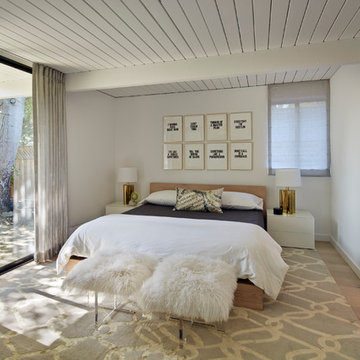
A master suite was recreated when the master bath was enlarged. Updates in the master bedroom include all new baseboards, trims and doors. New du chateau, heated flooring. Installed all new, modern lighting
Bruce Damonte Photography
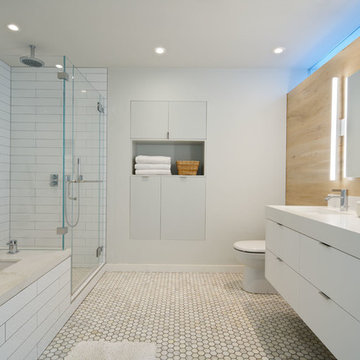
Photo © Bruce Damonte
Foto di una stanza da bagno minimalista con ante lisce, ante bianche, vasca sottopiano, doccia ad angolo, piastrelle bianche, pareti bianche, pavimento con piastrelle a mosaico, lavabo sottopiano e porta doccia a battente
Foto di una stanza da bagno minimalista con ante lisce, ante bianche, vasca sottopiano, doccia ad angolo, piastrelle bianche, pareti bianche, pavimento con piastrelle a mosaico, lavabo sottopiano e porta doccia a battente
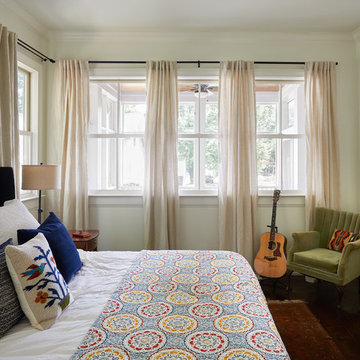
Idee per una camera matrimoniale moderna di medie dimensioni con pareti bianche, parquet scuro, pavimento marrone e nessun camino
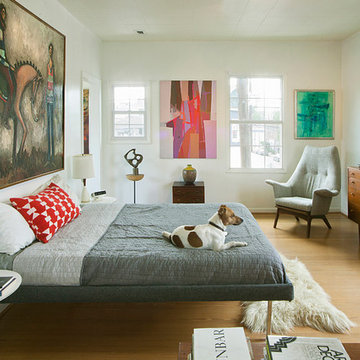
Foto di una camera da letto moderna con pareti bianche, parquet chiaro e nessun camino
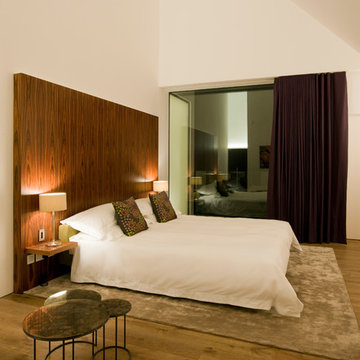
Ispirazione per una camera matrimoniale minimalista di medie dimensioni con pareti bianche, parquet chiaro e pavimento marrone
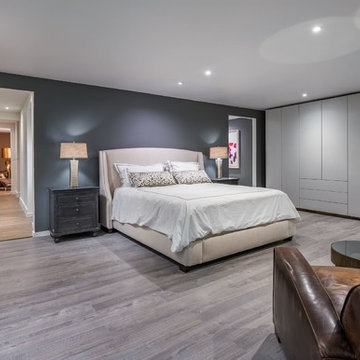
Innovative Home Solutions
Foto di una grande camera matrimoniale minimalista con pareti multicolore e pavimento grigio
Foto di una grande camera matrimoniale minimalista con pareti multicolore e pavimento grigio
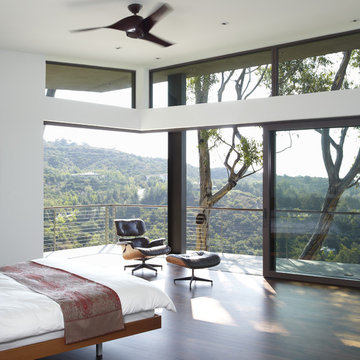
The bedroom views are enhanced by large glazed elements and a disappearing corner.
Ispirazione per una camera matrimoniale moderna di medie dimensioni con pareti bianche e parquet scuro
Ispirazione per una camera matrimoniale moderna di medie dimensioni con pareti bianche e parquet scuro
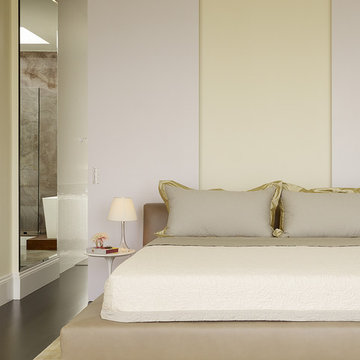
Master bedroom photos by Matthew Millman
Ispirazione per una camera matrimoniale moderna con pareti beige
Ispirazione per una camera matrimoniale moderna con pareti beige
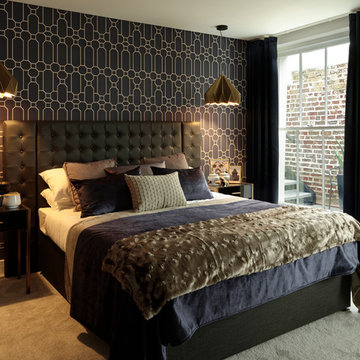
Ispirazione per una camera da letto moderna di medie dimensioni con pareti grigie, moquette e pavimento grigio
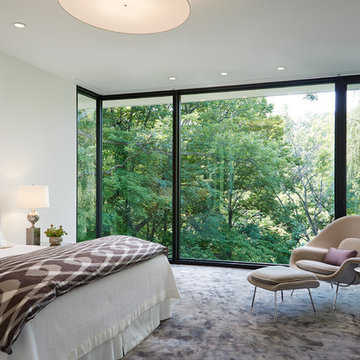
Steve Hall @ Hall + Merrick
Barker Evans Landscape Design
Goldberg General Contracting General Contractor
Anne Kustner Lighting Design
Ispirazione per una camera matrimoniale minimalista con pareti bianche, moquette e pavimento grigio
Ispirazione per una camera matrimoniale minimalista con pareti bianche, moquette e pavimento grigio
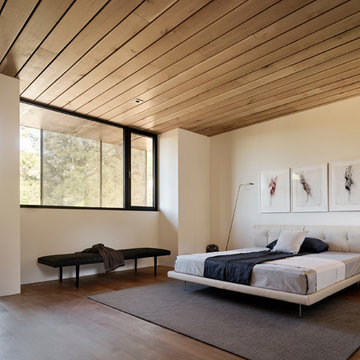
Architect - Faulkner Architects | Photographer - Joe Fletcher
Esempio di una camera matrimoniale moderna con pareti bianche
Esempio di una camera matrimoniale moderna con pareti bianche
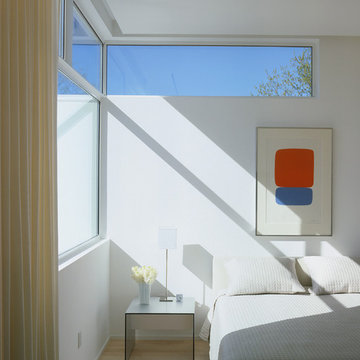
Catherine Tighe
Idee per una camera da letto minimalista con pareti bianche e parquet chiaro
Idee per una camera da letto minimalista con pareti bianche e parquet chiaro
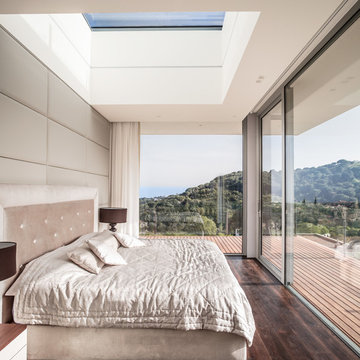
Adrià Goula
Foto di una camera matrimoniale minimalista con parquet scuro, pareti bianche e pavimento marrone
Foto di una camera matrimoniale minimalista con parquet scuro, pareti bianche e pavimento marrone
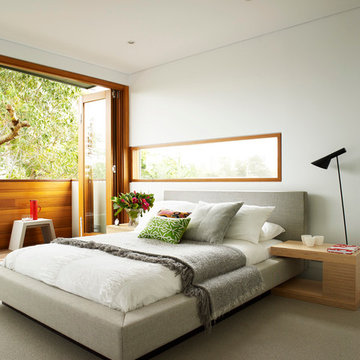
Photography by Anson Smart, Architect John Andreas
Ispirazione per una camera da letto minimalista di medie dimensioni con pareti bianche e moquette
Ispirazione per una camera da letto minimalista di medie dimensioni con pareti bianche e moquette
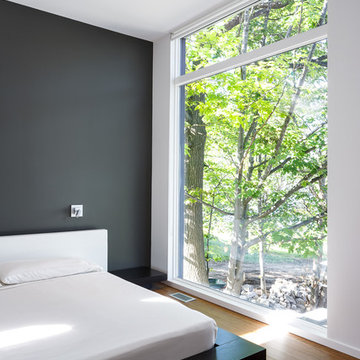
Doublespace Photography
Foto di una camera matrimoniale minimalista con pareti grigie e pavimento in legno massello medio
Foto di una camera matrimoniale minimalista con pareti grigie e pavimento in legno massello medio
Foto di case e interni moderni
1


















