Foto di case e interni moderni
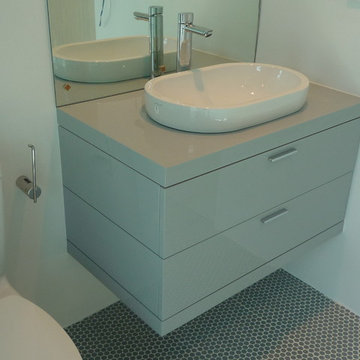
Foto di un piccolo bagno di servizio minimalista con ante lisce, ante beige, WC a due pezzi, pareti bianche, lavabo a bacinella, top in quarzo composito e pavimento grigio
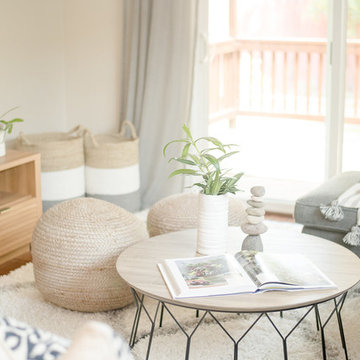
Quiana Marie Photography
Modern meets Coastal Design
Foto di un piccolo soggiorno moderno aperto con pareti beige, parquet scuro, TV autoportante e pavimento marrone
Foto di un piccolo soggiorno moderno aperto con pareti beige, parquet scuro, TV autoportante e pavimento marrone
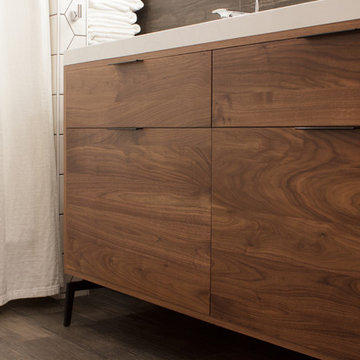
Kara Lashuay
Ispirazione per una piccola stanza da bagno moderna con ante lisce, ante in legno scuro, vasca da incasso, vasca/doccia, WC a due pezzi, piastrelle bianche, piastrelle in gres porcellanato, pareti beige, pavimento in legno massello medio, lavabo integrato e top in superficie solida
Ispirazione per una piccola stanza da bagno moderna con ante lisce, ante in legno scuro, vasca da incasso, vasca/doccia, WC a due pezzi, piastrelle bianche, piastrelle in gres porcellanato, pareti beige, pavimento in legno massello medio, lavabo integrato e top in superficie solida
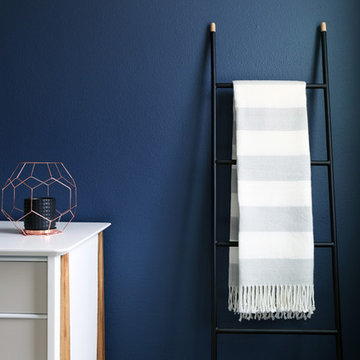
Completed in 2017, this project features midcentury modern interiors with copper, geometric, and moody accents. The design was driven by the client's attraction to a grey, copper, brass, and navy palette, which is featured in three different wallpapers throughout the home. As such, the townhouse incorporates the homeowner's love of angular lines, copper, and marble finishes. The builder-specified kitchen underwent a makeover to incorporate copper lighting fixtures, reclaimed wood island, and modern hardware. In the master bedroom, the wallpaper behind the bed achieves a moody and masculine atmosphere in this elegant "boutique-hotel-like" room. The children's room is a combination of midcentury modern furniture with repetitive robot motifs that the entire family loves. Like in children's space, our goal was to make the home both fun, modern, and timeless for the family to grow into. This project has been featured in Austin Home Magazine, Resource 2018 Issue.
---
Project designed by the Atomic Ranch featured modern designers at Breathe Design Studio. From their Austin design studio, they serve an eclectic and accomplished nationwide clientele including in Palm Springs, LA, and the San Francisco Bay Area.
For more about Breathe Design Studio, see here: https://www.breathedesignstudio.com/
To learn more about this project, see here: https://www.breathedesignstudio.com/mid-century-townhouse
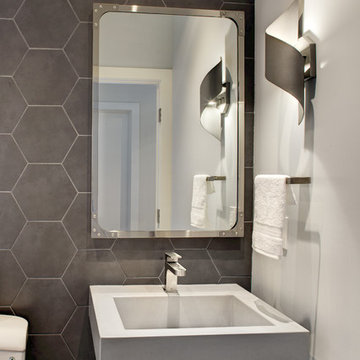
Idee per un piccolo bagno di servizio moderno con WC a due pezzi, piastrelle grigie, piastrelle in ceramica, pareti grigie e lavabo sospeso

Esempio di una piccola cucina moderna con ante lisce, ante nere, top in cemento, paraspruzzi grigio, elettrodomestici in acciaio inossidabile, parquet chiaro, pavimento beige e top grigio
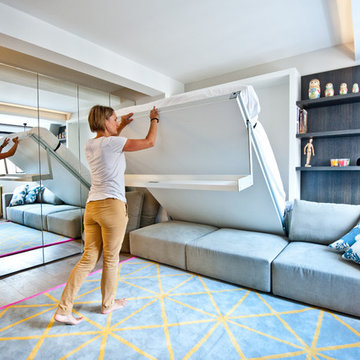
A traditional and old apartment in the heart of London re-engineered and transformed into a unique studio flat with a cutting edge minimalist design. Clear lines and subtle colours enhance the abundance of natural light and are accentuated with a variety of modern, colourful and vintage furnishings.
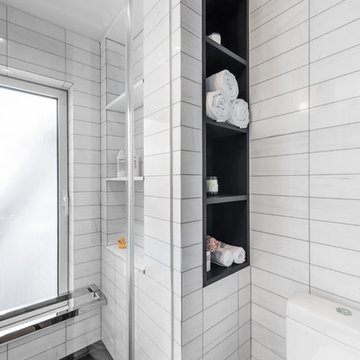
An ultra-compact bathroom with plenty of storage. Floor to ceiling Bianco Dolomiti marble tile, black marble hex tile on the floor, and custom black Corian elements, including a custom sink and vanity counter and a monolithic Corian shower pan.
Photo by Alan Tansey
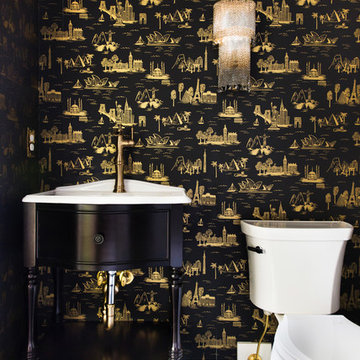
Foto di un piccolo bagno di servizio minimalista con consolle stile comò, ante nere, WC a due pezzi, pareti nere e pavimento nero
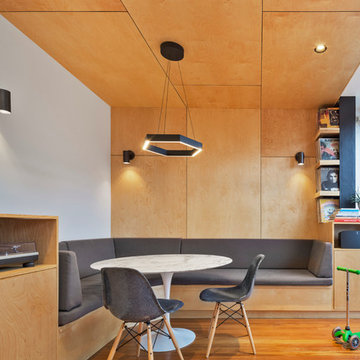
Ines Leong of Archphoto
Idee per una piccola sala da pranzo aperta verso la cucina moderna con pareti multicolore e parquet chiaro
Idee per una piccola sala da pranzo aperta verso la cucina moderna con pareti multicolore e parquet chiaro
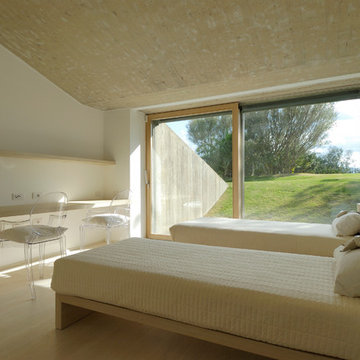
Esempio di una piccola cameretta per bambini moderna con pareti bianche, parquet chiaro e pavimento beige
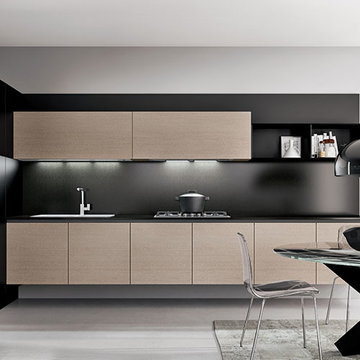
Esempio di una piccola cucina moderna con ante lisce, ante in legno chiaro, paraspruzzi nero, elettrodomestici in acciaio inossidabile, nessuna isola, pavimento grigio e top nero
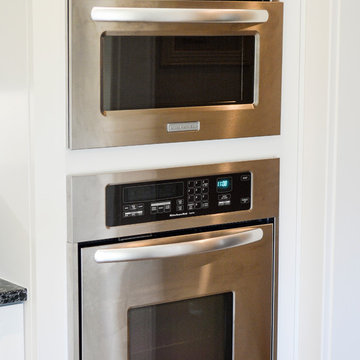
Large open concept kitchen with dining and living spaces combined is the perfect retreat.
Photos by: Kimberly Kerl, Kustom Home Design. All rights reserved
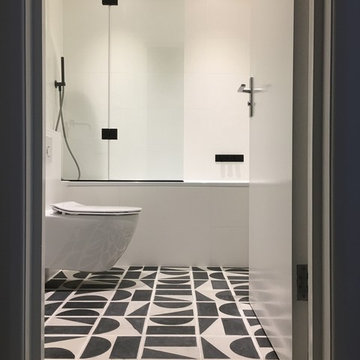
Small bathroom with fittings supplied by Aston Matthews including wall hung WC, steel bath, glass shower screen, Astonian Nero taps, shower fittings and counter top basin
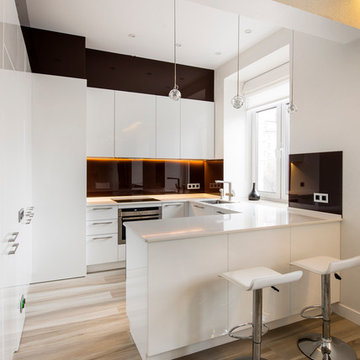
Idee per una piccola cucina moderna con ante lisce, ante bianche, paraspruzzi nero, pavimento in legno massello medio e penisola
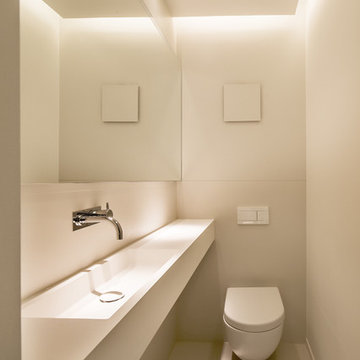
Immagine di un piccolo bagno di servizio moderno con WC sospeso, pareti bianche, lavabo integrato e pavimento beige
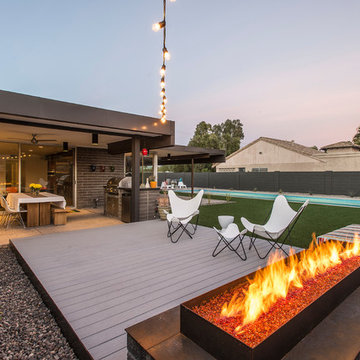
Custom fire bench at raised deck.
Ispirazione per una piccola terrazza moderna dietro casa con un focolare e nessuna copertura
Ispirazione per una piccola terrazza moderna dietro casa con un focolare e nessuna copertura
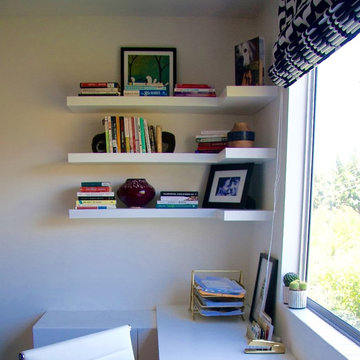
A West Hollywood couple gets a bright, modern office/guest room. A small space that does double-duty, with a touch of whimsical color and pattern.
Photos by: Sasha Puchalla
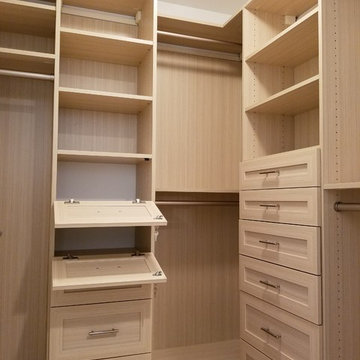
THIS SMALL WALK-IN CLOSET DONE IN ETCHED SUMMER BREEZE FINISH WITH SMALL SHAKERS DRAWERS STYLE FEATURE A LONG HANGING AREA AND PLENTY OF REGULAR HANGING. 11 DRAWERS INCLUDING TWO JEWELRY DRAWERS WITH JEWELRY INSERTS, TWO TILT-OUT DRAWERS FACES WITH LOCKS TO KEEP VALUABLES.
THIS CLOSET WITH IT'S PREVIOUS SETTING (ROD AND SHELF) HELD LESS THAN 10 FEET HANGING, THIS DESIGN WILL ALLOW APPROX 12 FEET OF HANGING ALONE, THE ADJUSTABLE SHELVING FOR FOLDED ITEMS, HANDBAGS AND HATS STORAGE AND PLENTY OF DRAWERS KEEPING SMALLER AND LARGER GARMENTS NEAT AND ORGANIZED
DETAILS:
*Shaker Small faces
*Full extension ball bearing slide - for all drawers
*Satin Nickel Bar Pull #H709 - for all handles
*Garment rod: Satin Nickel
PHOTOS TAKEN BY BEN AVIRAM
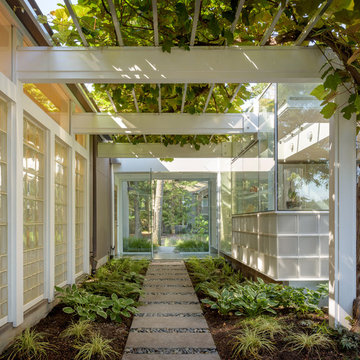
Photo Credits: Aaron Leitz
Immagine di un piccolo ingresso o corridoio minimalista con una porta in vetro
Immagine di un piccolo ingresso o corridoio minimalista con una porta in vetro
Foto di case e interni moderni
14

















