Foto di case e interni moderni

A spacious calm white modern closet is perfectly fit for the man to store clothes conveniently.
Esempio di un'ampia cabina armadio per uomo minimalista con ante lisce, ante in legno chiaro, pavimento in legno massello medio, pavimento marrone e soffitto a volta
Esempio di un'ampia cabina armadio per uomo minimalista con ante lisce, ante in legno chiaro, pavimento in legno massello medio, pavimento marrone e soffitto a volta

A steam shower and sauna next to the pool area. the ultimate spa experience in the comfort of one's home
Ispirazione per un'ampia sauna minimalista con ante bianche, doccia doppia, WC sospeso, piastrelle nere, piastrelle in ceramica, pareti nere, pavimento con piastrelle in ceramica, lavabo sospeso, pavimento nero, porta doccia a battente e top bianco
Ispirazione per un'ampia sauna minimalista con ante bianche, doccia doppia, WC sospeso, piastrelle nere, piastrelle in ceramica, pareti nere, pavimento con piastrelle in ceramica, lavabo sospeso, pavimento nero, porta doccia a battente e top bianco
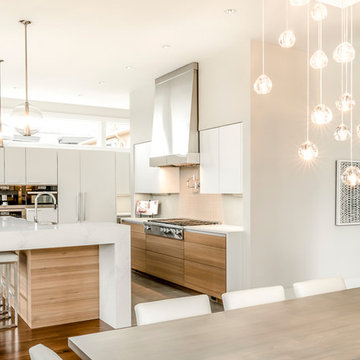
Weymarnphoto.com
Foto di un ampio cucina con isola centrale moderno con ante lisce, ante in legno chiaro, top in quarzo composito, paraspruzzi grigio, paraspruzzi con piastrelle di vetro, elettrodomestici in acciaio inossidabile, pavimento in legno massello medio, pavimento marrone e top bianco
Foto di un ampio cucina con isola centrale moderno con ante lisce, ante in legno chiaro, top in quarzo composito, paraspruzzi grigio, paraspruzzi con piastrelle di vetro, elettrodomestici in acciaio inossidabile, pavimento in legno massello medio, pavimento marrone e top bianco

For more photos of this project, please visit our website at www.kristinpetro.com. For information, contact us at info@kristinpetro.com.
Photographer: Cynthia Lynn Photography
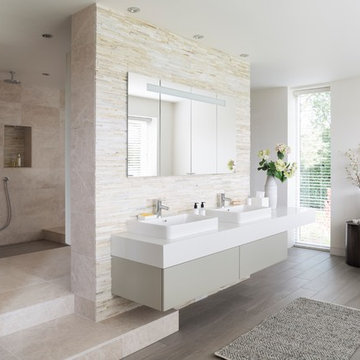
The design brief for this gorgeous bathroom ensuite was to use natural materials to create a warm, luxurious, contemporary space that is both social and intimate.
The Bisque Chime towel radiator was the perfect accompaniment for this project as its modern style fits with the design, it is also in stainless steel perfect for this wet room style bathroom.
Designed by Ripples Bathrooms.
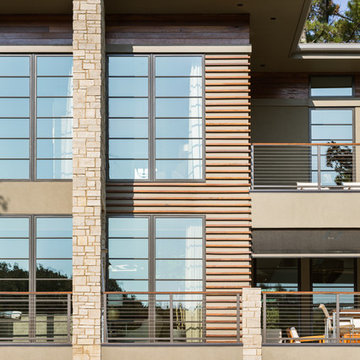
Rear exterior of Modern Home by Alexander Modern Homes in Muscle Shoals Alabama, and Phil Kean Design by Birmingham Alabama based architectural and interiors photographer Tommy Daspit. See more of his work at http://tommydaspit.com
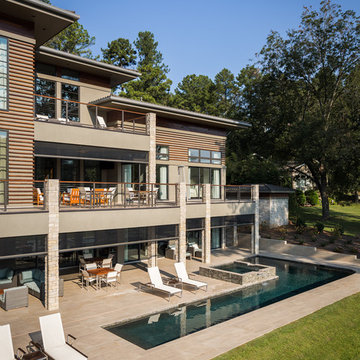
Rear exterior of Modern Home by Alexander Modern Homes in Muscle Shoals Alabama, and Phil Kean Design by Birmingham Alabama based architectural and interiors photographer Tommy Daspit. See more of his work at http://tommydaspit.com
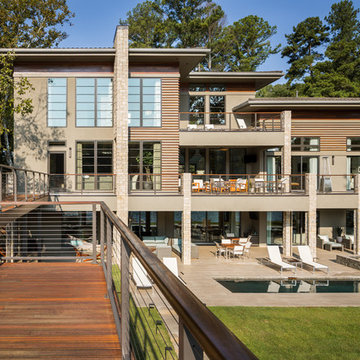
Rear exterior of Modern Home by Alexander Modern Homes in Muscle Shoals Alabama, and Phil Kean Design by Birmingham Alabama based architectural and interiors photographer Tommy Daspit. See more of his work at http://tommydaspit.com
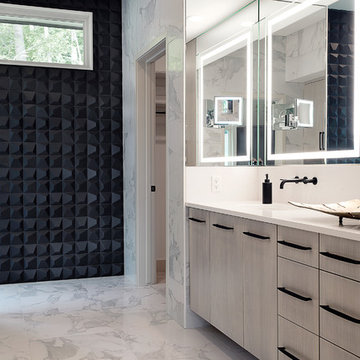
Builder: BDR Executive Custom Homes
Architect: 42 North - Architecture + Design
Interior Design: Christine DiMaria Design
Photographer: Chuck Heiney
Immagine di un'ampia stanza da bagno padronale moderna con ante lisce, ante in legno chiaro, piastrelle bianche, piastrelle di marmo, pareti bianche, pavimento in marmo, lavabo sottopiano, top in quarzite, pavimento bianco, vasca freestanding, doccia alcova, porta doccia scorrevole e top bianco
Immagine di un'ampia stanza da bagno padronale moderna con ante lisce, ante in legno chiaro, piastrelle bianche, piastrelle di marmo, pareti bianche, pavimento in marmo, lavabo sottopiano, top in quarzite, pavimento bianco, vasca freestanding, doccia alcova, porta doccia scorrevole e top bianco
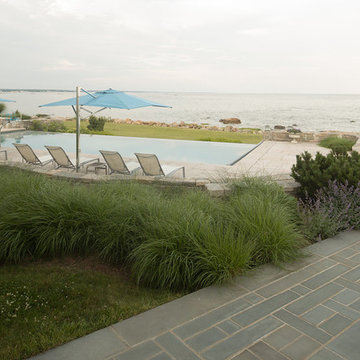
Ornamental grasses and lavender frame the upper tier of this bluestone patio. Phoenicia Buff pavers were selected for the infinity pool decking and applied in a random rectangular pattern.
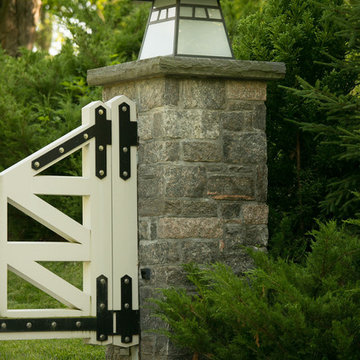
Custom wood gates are flanked by natural stone columns in a square-cut pattern with a rock face edge. The curb detail is bluestone.
Immagine di un ampio vialetto d'ingresso moderno in ombra davanti casa in estate con un ingresso o sentiero e ghiaia
Immagine di un ampio vialetto d'ingresso moderno in ombra davanti casa in estate con un ingresso o sentiero e ghiaia
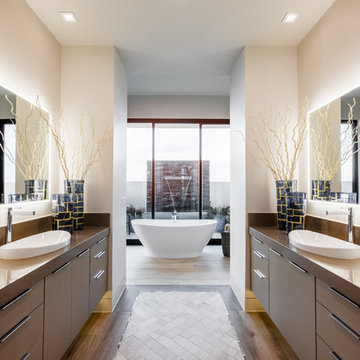
Esempio di un'ampia stanza da bagno padronale moderna con ante lisce, ante in legno bruno, vasca freestanding, pareti beige, parquet scuro, lavabo da incasso, top in superficie solida e pavimento multicolore
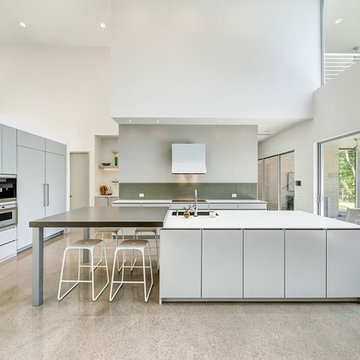
Ispirazione per un'ampia cucina minimalista con lavello sottopiano, ante lisce, ante bianche, top in superficie solida, elettrodomestici in acciaio inossidabile, pavimento in cemento e pavimento multicolore
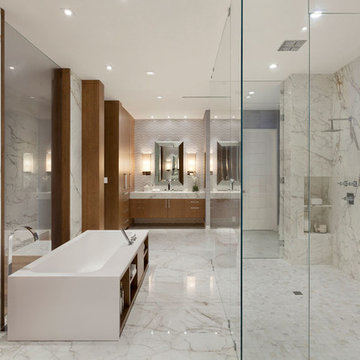
Edward C. Butera
Esempio di un'ampia stanza da bagno padronale moderna con ante lisce, ante in legno scuro, vasca freestanding, doccia doppia, piastrelle bianche, pavimento in marmo e top in marmo
Esempio di un'ampia stanza da bagno padronale moderna con ante lisce, ante in legno scuro, vasca freestanding, doccia doppia, piastrelle bianche, pavimento in marmo e top in marmo
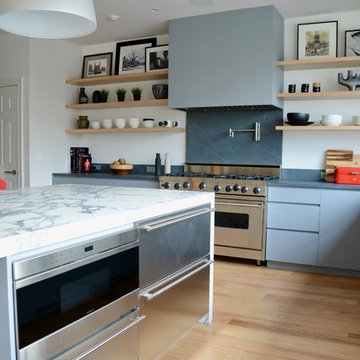
DENISE DAVIES
Idee per un'ampia cucina minimalista con lavello sottopiano, ante lisce, ante grigie, top in saponaria, elettrodomestici in acciaio inossidabile, parquet chiaro e pavimento beige
Idee per un'ampia cucina minimalista con lavello sottopiano, ante lisce, ante grigie, top in saponaria, elettrodomestici in acciaio inossidabile, parquet chiaro e pavimento beige
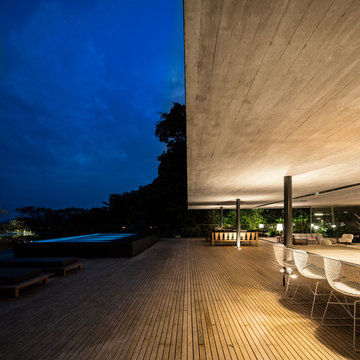
Accoya was used for all the superior decking and facades throughout the ‘Jungle House’ on Guarujá Beach. Accoya wood was also used for some of the interior paneling and room furniture as well as for unique MUXARABI joineries. This is a special type of joinery used by architects to enhance the aestetic design of a project as the joinery acts as a light filter providing varying projections of light throughout the day.
The architect chose not to apply any colour, leaving Accoya in its natural grey state therefore complimenting the beautiful surroundings of the project. Accoya was also chosen due to its incredible durability to withstand Brazil’s intense heat and humidity.
Credits as follows: Architectural Project – Studio mk27 (marcio kogan + samanta cafardo), Interior design – studio mk27 (márcio kogan + diana radomysler), Photos – fernando guerra (Photographer).

Nestled in its own private and gated 10 acre hidden canyon this spectacular home offers serenity and tranquility with million dollar views of the valley beyond. Walls of glass bring the beautiful desert surroundings into every room of this 7500 SF luxurious retreat. Thompson photographic
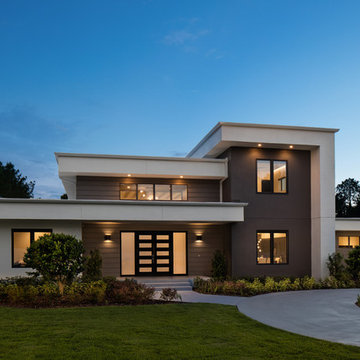
Front Elevation
UNEEK PHotography
Idee per la villa ampia bianca moderna a due piani con rivestimento in stucco, tetto piano e copertura verde
Idee per la villa ampia bianca moderna a due piani con rivestimento in stucco, tetto piano e copertura verde
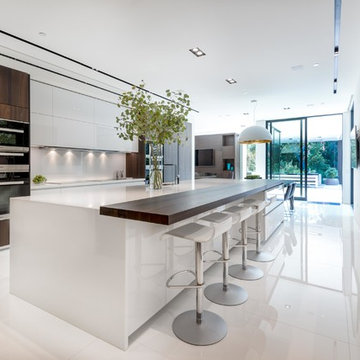
Photography by Matthew Momberger
Esempio di un'ampia cucina moderna con ante lisce, ante bianche, elettrodomestici in acciaio inossidabile e pavimento in gres porcellanato
Esempio di un'ampia cucina moderna con ante lisce, ante bianche, elettrodomestici in acciaio inossidabile e pavimento in gres porcellanato
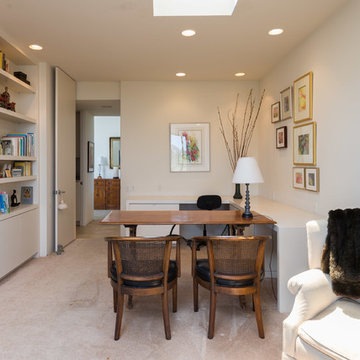
Square Foot Studios
Esempio di un'ampia camera matrimoniale moderna con pareti bianche, moquette, camino classico e cornice del camino piastrellata
Esempio di un'ampia camera matrimoniale moderna con pareti bianche, moquette, camino classico e cornice del camino piastrellata
Foto di case e interni moderni
94

















