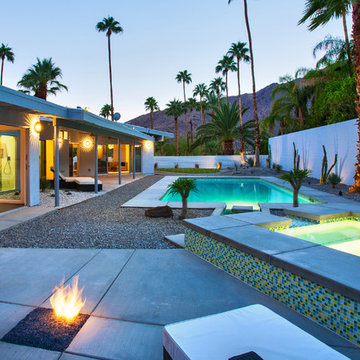Foto di case e interni moderni
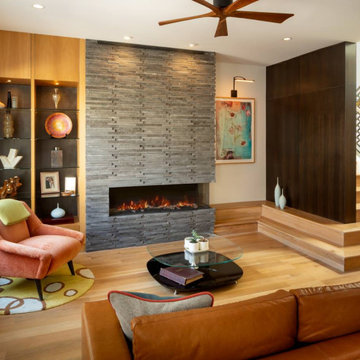
Mid Century Modern Contemporary design. White quartersawn veneer oak cabinets and white paint Crystal Cabinets
Idee per un ampio cucina con isola centrale minimalista con ante lisce, ante in legno scuro e top in quarzo composito
Idee per un ampio cucina con isola centrale minimalista con ante lisce, ante in legno scuro e top in quarzo composito
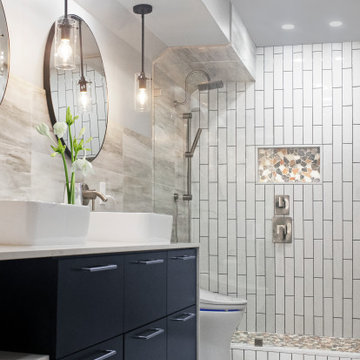
Jack and Jill guest bathroom transformed into a guest suite. Jacks bathroom was used to extend the closet.
Esempio di un'ampia stanza da bagno con doccia moderna con ante lisce, ante blu, doccia aperta, bidè, piastrelle multicolore, piastrelle in gres porcellanato, pareti bianche, pavimento con piastrelle in ceramica, lavabo a bacinella, top in quarzite, pavimento bianco, porta doccia a battente, top bianco, nicchia, due lavabi e mobile bagno sospeso
Esempio di un'ampia stanza da bagno con doccia moderna con ante lisce, ante blu, doccia aperta, bidè, piastrelle multicolore, piastrelle in gres porcellanato, pareti bianche, pavimento con piastrelle in ceramica, lavabo a bacinella, top in quarzite, pavimento bianco, porta doccia a battente, top bianco, nicchia, due lavabi e mobile bagno sospeso
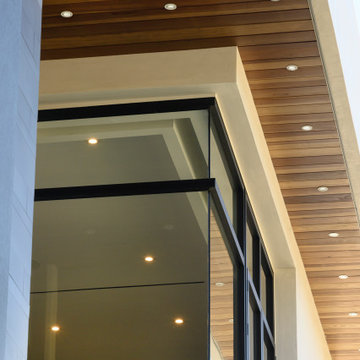
1" x 6" Mangara Ceiling Plank
Idee per un ampio ingresso minimalista con pareti bianche, pavimento in marmo, una porta singola, una porta in metallo e pavimento bianco
Idee per un ampio ingresso minimalista con pareti bianche, pavimento in marmo, una porta singola, una porta in metallo e pavimento bianco
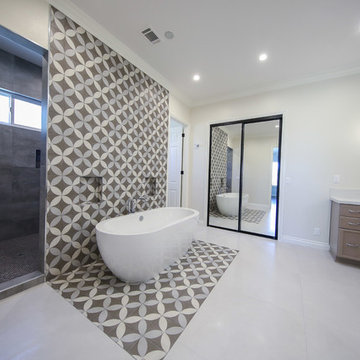
modern, custom made bathroom
Idee per un'ampia stanza da bagno padronale minimalista con ante con bugna sagomata, ante in legno scuro, vasca freestanding, doccia aperta, WC monopezzo, piastrelle marroni, piastrelle in gres porcellanato, pareti bianche, pavimento in gres porcellanato, lavabo da incasso, top in marmo, pavimento bianco, doccia aperta, top bianco, due lavabi e mobile bagno incassato
Idee per un'ampia stanza da bagno padronale minimalista con ante con bugna sagomata, ante in legno scuro, vasca freestanding, doccia aperta, WC monopezzo, piastrelle marroni, piastrelle in gres porcellanato, pareti bianche, pavimento in gres porcellanato, lavabo da incasso, top in marmo, pavimento bianco, doccia aperta, top bianco, due lavabi e mobile bagno incassato
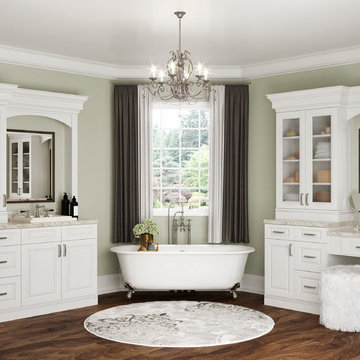
Tahoe White Bathroom Cabinets
Idee per un'ampia stanza da bagno padronale moderna con ante con bugna sagomata, ante bianche, vasca con piedi a zampa di leone, doccia doppia, WC monopezzo, piastrelle bianche, pareti beige, pavimento in laminato, lavabo integrato, top in granito, pavimento marrone, porta doccia a battente e top beige
Idee per un'ampia stanza da bagno padronale moderna con ante con bugna sagomata, ante bianche, vasca con piedi a zampa di leone, doccia doppia, WC monopezzo, piastrelle bianche, pareti beige, pavimento in laminato, lavabo integrato, top in granito, pavimento marrone, porta doccia a battente e top beige
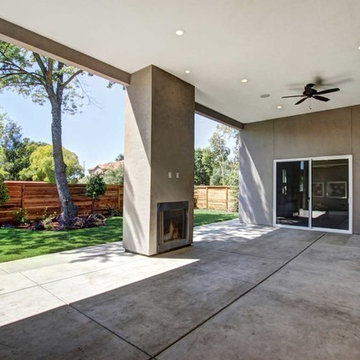
Covered Patio, Folding Doors, Patio Fireplace
Foto di un ampio patio o portico minimalista dietro casa con un caminetto, un tetto a sbalzo e lastre di cemento
Foto di un ampio patio o portico minimalista dietro casa con un caminetto, un tetto a sbalzo e lastre di cemento
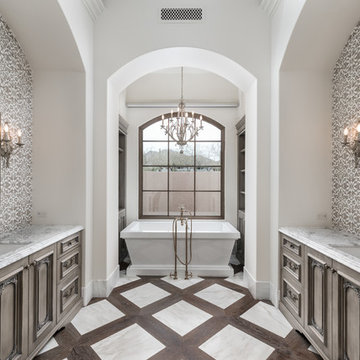
Rustic & modern master bathroom with his and her's vanities, freestanding tub and gorgeous chandelier above.
Esempio di un'ampia stanza da bagno padronale moderna con ante con bugna sagomata, ante in legno scuro, vasca freestanding, doccia alcova, WC monopezzo, piastrelle multicolore, piastrelle in gres porcellanato, pareti beige, parquet scuro, lavabo sottopiano, top in marmo, pavimento multicolore, porta doccia a battente e top multicolore
Esempio di un'ampia stanza da bagno padronale moderna con ante con bugna sagomata, ante in legno scuro, vasca freestanding, doccia alcova, WC monopezzo, piastrelle multicolore, piastrelle in gres porcellanato, pareti beige, parquet scuro, lavabo sottopiano, top in marmo, pavimento multicolore, porta doccia a battente e top multicolore
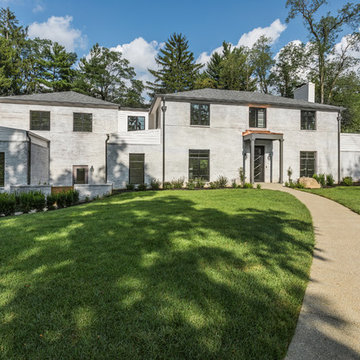
Esempio della villa ampia beige moderna a tre piani con rivestimento in mattoni, tetto a padiglione e copertura a scandole
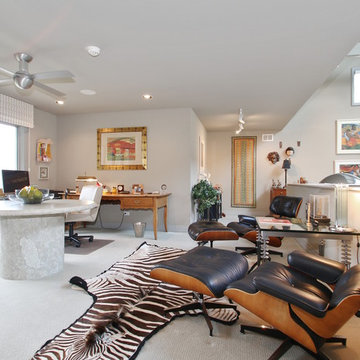
A one of a kind custom design by Architect, Michael Rafferty beautifully implemented by custom craftsmen. Soaring ceilings, open concept and skylights add a feeling of air and light to an already beautiful floor plan. Views of water add to the design of your daily living and you move from each room throughout the house.
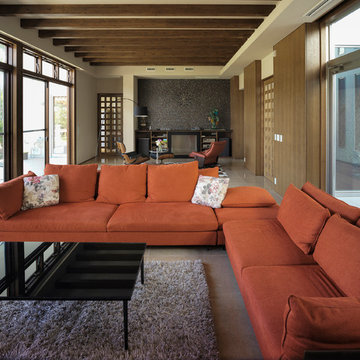
リビングから暖炉コーナーを眺める。
正面に見えているのが、家具に組み込んだバイオエタノール暖炉。
左が主庭で、右が中庭、明るく風が通る。
Idee per un ampio soggiorno moderno aperto con pareti bianche, pavimento beige, pavimento in marmo, camino lineare Ribbon, cornice del camino piastrellata e TV autoportante
Idee per un ampio soggiorno moderno aperto con pareti bianche, pavimento beige, pavimento in marmo, camino lineare Ribbon, cornice del camino piastrellata e TV autoportante
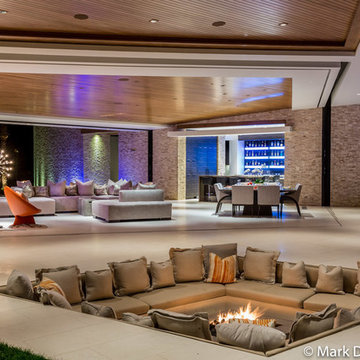
Immagine di un ampio soggiorno minimalista aperto con pareti multicolore, camino classico, cornice del camino in pietra e TV a parete
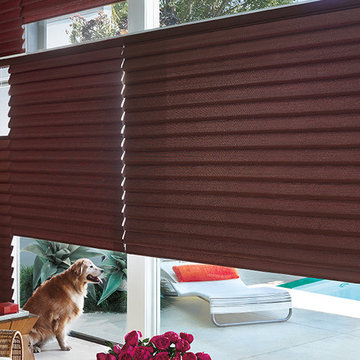
Hunter Douglas Alustra Vignette Roman Shades have top down bottom up option to allow for a wide range of light filtering and room darkening possibilities. This indoor sunroom flows through the large sliding glass door area to the pool deck, and the brown blackout roman shades will totally block the UV rays and light when fully closed. Totally open and all of the natural light will come into the sunroom.
This Patio - Sunroom Project looks at some patio ideas and sunroom designs that will include window treatments for sliding glass doors, french doors, roller shades and solar shades. Outdoor curtains, blinds and shades can be made of solar fabric mesh material that will withstand the elements.
Windows Dressed Up window treatment store featuring custom blinds, shutters, shades, drapes, curtains, valances and bedding in Denver services the metro area, including Parker, Castle Rock, Boulder, Evergreen, Broomfield, Lakewood, Aurora, Thornton, Centennial, Littleton, Highlands Ranch, Arvada, Golden, Westminster, Lone Tree, Greenwood Village, Wheat Ridge.
Come in and talk to a Certified Interior Designer and select from over 3,000 designer fabrics in every color, style, texture and pattern. See more custom window treatment ideas on our website. www.windowsdressedup.com.
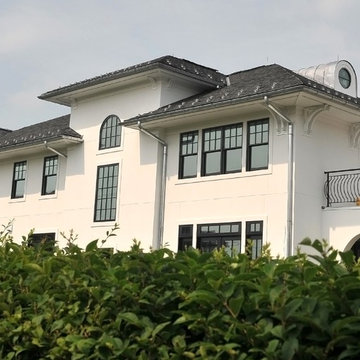
More Core Construction: Just Roof it! Just Completed this Camara Slate Roof with 6 inch 1/2 round zinc gutters, seiger snow guards, and a lead coated copper dormer Photo by Lou Handwerker
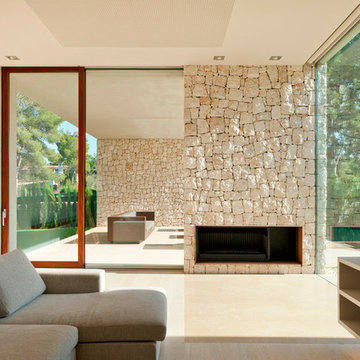
Mariela Apollonio
Immagine di un ampio soggiorno minimalista aperto con sala formale, pareti beige, pavimento in travertino, camino classico, cornice del camino in pietra e nessuna TV
Immagine di un ampio soggiorno minimalista aperto con sala formale, pareti beige, pavimento in travertino, camino classico, cornice del camino in pietra e nessuna TV
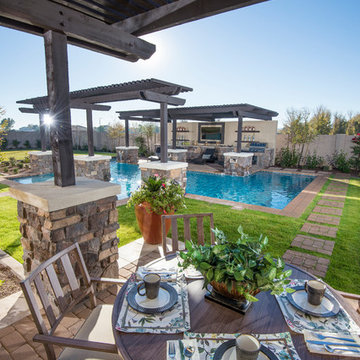
The first step to creating your outdoor paradise is to get your dreams on paper. Let Creative Environments professional landscape designers listen to your needs, visions, and experiences to convert them to a visually stunning landscape design! Our ability to produce architectural drawings, colorful presentations, 3D visuals, and construction– build documents will assure your project comes out the way you want it! And with 60 years of design– build experience, several landscape designers on staff, and a full CAD/3D studio at our disposal, you will get a level of professionalism unmatched by other firms.
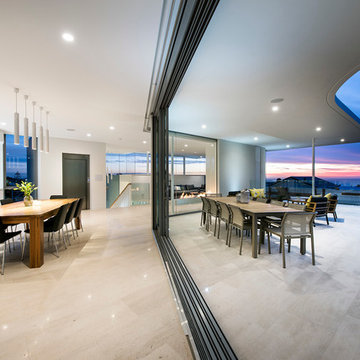
With clean lines and a minimalist aesthetic, there’s a distinct resort feel to this home design, created to complement the sweeping coastal views and unique topography of our client’s City Beach block.
Designed to embrace the vistas and northern light, yet provide privacy from the street, this intelligent home will be a genuine sanctuary. Elevation is therefore the key theme within this highly bespoke project, both literally (all indoor and outdoor living and entertaining areas are on the top floor) and spiritually, with the sparkling pool and glass waterfall entry statement setting the tone for a home conceived to relax the mind and lift the spirits.
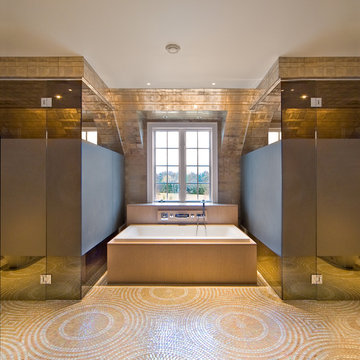
His and hers custom heavy glass frameless steam showers with 1/2" bronze tinted glass and custom etching. Installed on glass tiles from Artistic tile.
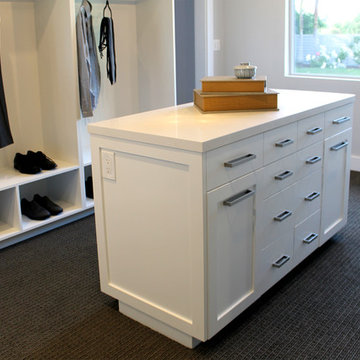
Idee per un'ampia cabina armadio unisex moderna con ante con riquadro incassato, ante bianche, moquette e pavimento grigio
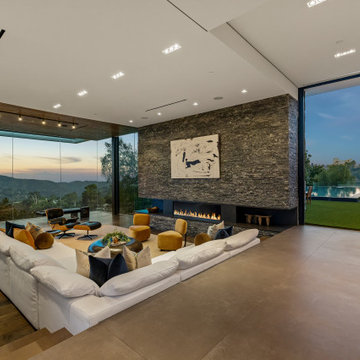
Benedict Canyon Beverly Hills luxury home modern sunken living room family room with glass wall views and stacked stone fireplace
Idee per un ampio soggiorno minimalista aperto con sala della musica, camino classico e cornice del camino in pietra ricostruita
Idee per un ampio soggiorno minimalista aperto con sala della musica, camino classico e cornice del camino in pietra ricostruita
Foto di case e interni moderni
84


















