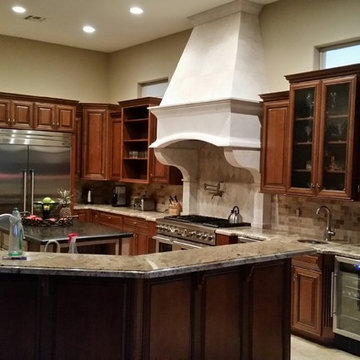Foto di case e interni moderni
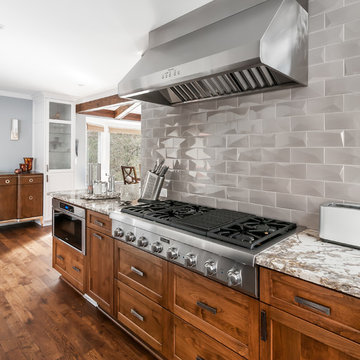
Five stars isn’t enough! Our project was to reconfigure and update the main floor of a house we recently purchased that was built in 1961. We wanted to maintain some of the unique feeling it originally had but bring it up-to-date and eliminate the closed-in rooms and downright weird layout that was the result of multiple, partial remodeling projects. We began with a long wishlist of changes which also required replacement of very antiquated plumbing, electrical wiring and HVAC. We even found a fireplace that had been walled in and needed major re-construction. Many other aspects and details on this incredible list we made included an all new kitchen layout, converting a bedroom into a master closet, adding new half-bath, completely rebuilding the master bath, and adding stone, tile and custom built cabinetry. Our design plans included many fixtures and details that we specified and required professional installation and careful handling. Innovative helped us make reasonable decisions. Their skilled staff took us through a design process that made sense. There were many questions and all were answered with sincere conversation and positive – innovation – on how we could achieve our goals. Innovative provided us with professional consultants, who listened and were courteous and creative, with solid knowledge and informative judgement. When they didn’t have an answer, they did the research. They developed a comprehensive project plan that exceeded our expectations. Every item on our long list was checked-off. All agreed on work was fulfilled and they completed all this in just under four months. Innovative took care of putting together a team of skilled professional specialists who were all dedicated to make everything right. Engineering, construction, supervision, and I cannot even begin to describe how much thanks we have for the demolition crew! Our multiple, detailed project designs from Raul and professional design advice from Mindy and the connections she recommended are all of the best quality. Diego Jr., Trevor and his team kept everything on track and neat and tidy every single day and Diego Sr., Mark, Ismael, Albert, Santiago and team are true craftsmen who follow-up and make the most minuscule woodworking details perfect. The cabinets by Tim and electrical work and installation of fixtures by Kemchan Harrilal-BB and Navindra Doolratram, and Augustine and his crew on tile and stone work – all perfection. Aisling and the office crew were always responsive to our calls and requests. And of course Clark and Eric who oversaw everything and gave us the best of the best! Apologies if we didn’t get everyone on this list – you’re all great! Thank you for your hard work and dedication. We can’t thank you enough Innovative Construction – we kind of want to do it again!
Dave Hallman & Matt DeGraffenreid
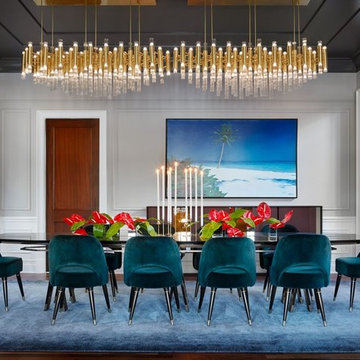
Ispirazione per un'ampia sala da pranzo aperta verso il soggiorno minimalista con pareti grigie, parquet scuro e pavimento marrone
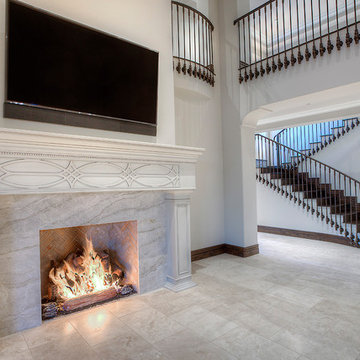
Dark wood stairs with custom railing leading to the balcony above.
Ispirazione per un'ampia scala a "U" minimalista con pedata in legno, alzata in legno e parapetto in materiali misti
Ispirazione per un'ampia scala a "U" minimalista con pedata in legno, alzata in legno e parapetto in materiali misti
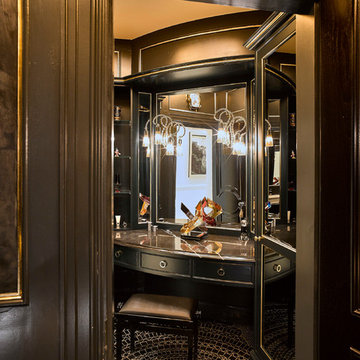
Powder Room
Ispirazione per un ampio bagno di servizio minimalista con ante di vetro, ante nere, pavimento con piastrelle a mosaico, top in marmo, pavimento multicolore e top grigio
Ispirazione per un ampio bagno di servizio minimalista con ante di vetro, ante nere, pavimento con piastrelle a mosaico, top in marmo, pavimento multicolore e top grigio
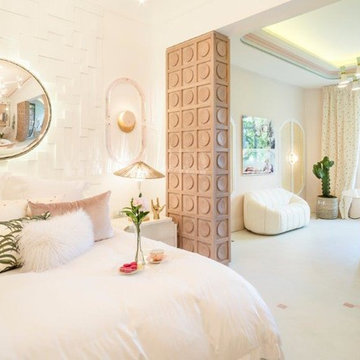
Blossom Studio presentó en Casa Decor 2017 un espacio en el que cualquiera puede sentirse como una estrella de cine por una noche. Una suite única que busca mostrar la esencia de los años dorados de Hollywood y los veranos en el desértico, pero a la vez lleno de vida, Palm Springs.
La estancia se sirve de la vegetación tropical y de las formas orgánicas, además de los colores pastel, para crear un ambiente totalmente veraniego. Esta suite emana buenas vibraciones y energía positiva, y huye de lo convencional para así impactar y emocionar, sin olvidarse del bienestar y la comodidad de los usuarios.
Gracias a la colección Texturas de Hisbalit el glamour guía hasta la bañera de esta suite. Piezas brillantes, mates, suaves, ásperas y rugosas, colores metalizados, irisados y nacarados conceden el protagonismo a la mezcla de texturas, además de abrir las puertas a la decoración sensorial, al movimiento dentro de lo estático. Cada centímetro es diferente, cambia y evoluciona con la luz y el movimiento, se transforma mostrando infinitas caras.
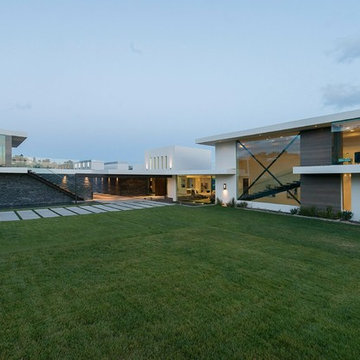
Benedict Canyon Beverly Hills luxury mansion modern architectural exterior. Photo by William MacCollum.
Foto della villa ampia bianca moderna a due piani con rivestimenti misti, tetto piano e tetto bianco
Foto della villa ampia bianca moderna a due piani con rivestimenti misti, tetto piano e tetto bianco
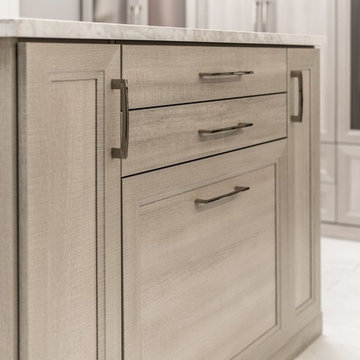
Esempio di un'ampia cabina armadio unisex moderna con ante in stile shaker, ante in legno scuro, parquet chiaro e pavimento beige
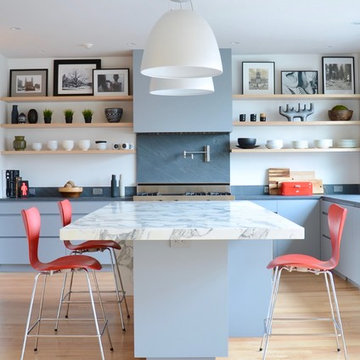
DENISE DAVIES
Esempio di un'ampia cucina moderna con lavello sottopiano, ante lisce, ante grigie, top in marmo, elettrodomestici in acciaio inossidabile, parquet chiaro e pavimento beige
Esempio di un'ampia cucina moderna con lavello sottopiano, ante lisce, ante grigie, top in marmo, elettrodomestici in acciaio inossidabile, parquet chiaro e pavimento beige
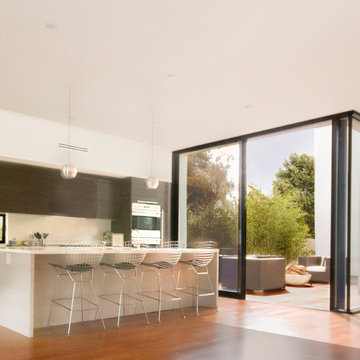
view of Kitchen and adjacent courtyard
Idee per un'ampia cucina minimalista con lavello sottopiano, ante lisce, ante in legno bruno, top in quarzite, paraspruzzi in lastra di pietra, elettrodomestici in acciaio inossidabile e pavimento in legno massello medio
Idee per un'ampia cucina minimalista con lavello sottopiano, ante lisce, ante in legno bruno, top in quarzite, paraspruzzi in lastra di pietra, elettrodomestici in acciaio inossidabile e pavimento in legno massello medio
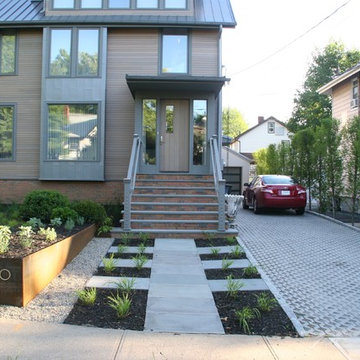
In a suburb less than 3 miles from Manhattan an old house underwent a major facelift. I had a good fortune of being invited to participate on the garden design and installation.
In the front a simple corten steel frame lifts an arrangement of Carex Pensilvanica, that will mature into a lawn that will not need mowing. Playful clusters of Boxwoods add structure and winter interest.
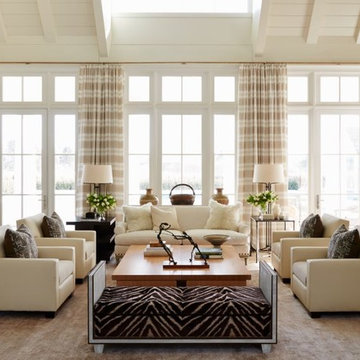
Idee per un ampio soggiorno moderno stile loft con pareti bianche e parquet chiaro
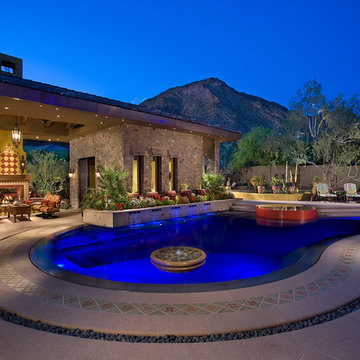
Dino Tonn Photography
Foto di un'ampia piscina a sfioro infinito moderna personalizzata dietro casa con una vasca idromassaggio e pavimentazioni in cemento
Foto di un'ampia piscina a sfioro infinito moderna personalizzata dietro casa con una vasca idromassaggio e pavimentazioni in cemento
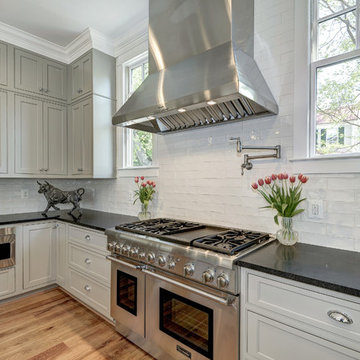
Foto di un'ampia cucina minimalista con lavello stile country, ante con bugna sagomata, ante grigie, top in marmo, paraspruzzi bianco, paraspruzzi con piastrelle diamantate, elettrodomestici in acciaio inossidabile e parquet chiaro
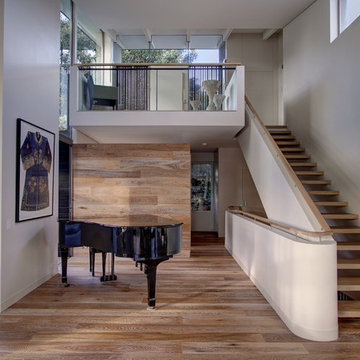
Designed by MacCormick and Associates Architects.
Built by FS Hough.
Photography by Huw Lambert.
Idee per un ampio soggiorno minimalista aperto con sala della musica
Idee per un ampio soggiorno minimalista aperto con sala della musica
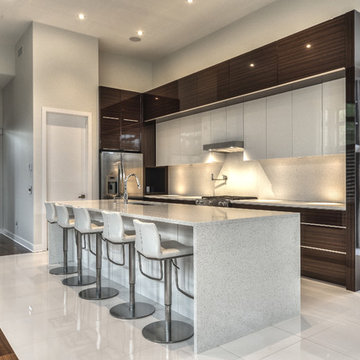
Réalisation : Atelier D'ébénisterie SMJ
Design : MCDI
http://www.houzz.com/ideabooks/users/mcdesigninterieur
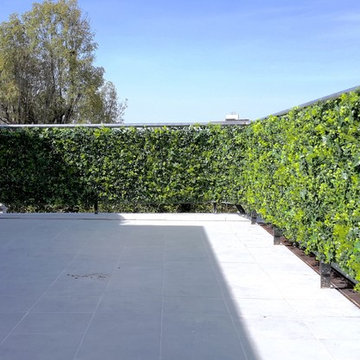
Add a bit of green to your outdoor area with Greensmart Decor. With artificial leaf panels, we've eliminated the maintenance and water consumption upkeep for real foliage. Our high-quality, weather resistant panels are the perfect privacy solution for your backyard, patio, deck or balcony.
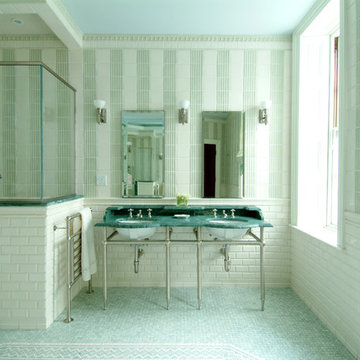
Heidi Pribell Interiors puts a fresh twist on classic design serving the major Boston metro area. By blending grandeur with bohemian flair, Heidi creates inviting interiors with an elegant and sophisticated appeal. Confident in mixing eras, style and color, she brings her expertise and love of antiques, art and objects to every project.
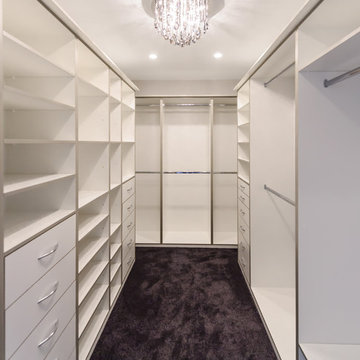
The walk-in wardrobe provides extensive storage all custom designed to suit hanging and folded items in perfect sizes to accommodate things comfortably. Drawers for underwear, socks, ties, belts and jewellery. Easily accessible corners. {v} style photography

This living room features a large open fireplace and asymmetrical wall with seating and open shelving.
Ispirazione per un ampio soggiorno minimalista aperto con parquet chiaro, cornice del camino piastrellata, TV a parete, pavimento marrone e pannellatura
Ispirazione per un ampio soggiorno minimalista aperto con parquet chiaro, cornice del camino piastrellata, TV a parete, pavimento marrone e pannellatura
Foto di case e interni moderni
33


















