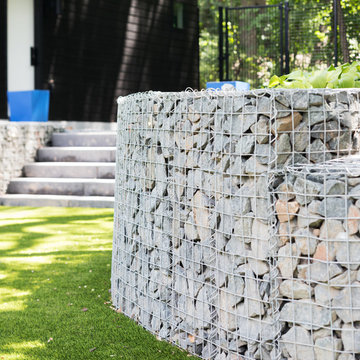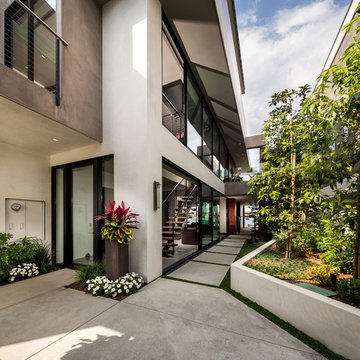Foto di case e interni moderni

The owners requested a Private Resort that catered to their love for entertaining friends and family, a place where 2 people would feel just as comfortable as 42. Located on the western edge of a Wisconsin lake, the site provides a range of natural ecosystems from forest to prairie to water, allowing the building to have a more complex relationship with the lake - not merely creating large unencumbered views in that direction. The gently sloping site to the lake is atypical in many ways to most lakeside lots - as its main trajectory is not directly to the lake views - allowing for focus to be pushed in other directions such as a courtyard and into a nearby forest.
The biggest challenge was accommodating the large scale gathering spaces, while not overwhelming the natural setting with a single massive structure. Our solution was found in breaking down the scale of the project into digestible pieces and organizing them in a Camp-like collection of elements:
- Main Lodge: Providing the proper entry to the Camp and a Mess Hall
- Bunk House: A communal sleeping area and social space.
- Party Barn: An entertainment facility that opens directly on to a swimming pool & outdoor room.
- Guest Cottages: A series of smaller guest quarters.
- Private Quarters: The owners private space that directly links to the Main Lodge.
These elements are joined by a series green roof connectors, that merge with the landscape and allow the out buildings to retain their own identity. This Camp feel was further magnified through the materiality - specifically the use of Doug Fir, creating a modern Northwoods setting that is warm and inviting. The use of local limestone and poured concrete walls ground the buildings to the sloping site and serve as a cradle for the wood volumes that rest gently on them. The connections between these materials provided an opportunity to add a delicate reading to the spaces and re-enforce the camp aesthetic.
The oscillation between large communal spaces and private, intimate zones is explored on the interior and in the outdoor rooms. From the large courtyard to the private balcony - accommodating a variety of opportunities to engage the landscape was at the heart of the concept.
Overview
Chenequa, WI
Size
Total Finished Area: 9,543 sf
Completion Date
May 2013
Services
Architecture, Landscape Architecture, Interior Design
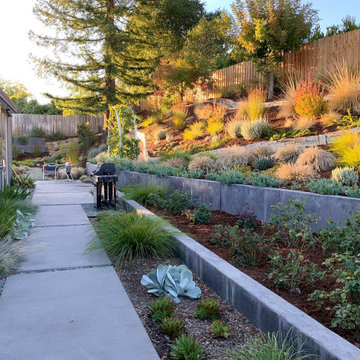
The "Gracie Modern Arbors" (by TerraTrellis) offer eye-catching focal points. Three installed to bring interest and needed height over a long pathway ramp with grape vines. Another frames a stairway to the hillside with a flowering Passion vine. The sloped hillsides were revamped to include low-water and low-maintenance plants that include CA natives, flowing grasses, other Mediterranean plants and several succulents.

Beautiful grey concrete tub.
Ispirazione per un'ampia stanza da bagno padronale minimalista con ante lisce, ante in legno chiaro, vasca freestanding, doccia doppia, WC a due pezzi, piastrelle bianche, piastrelle in pietra, pareti bianche, pavimento in gres porcellanato, lavabo a bacinella, top in granito, pavimento bianco, doccia aperta e top nero
Ispirazione per un'ampia stanza da bagno padronale minimalista con ante lisce, ante in legno chiaro, vasca freestanding, doccia doppia, WC a due pezzi, piastrelle bianche, piastrelle in pietra, pareti bianche, pavimento in gres porcellanato, lavabo a bacinella, top in granito, pavimento bianco, doccia aperta e top nero

Design firm Banner Day Interiors uses a clean palette of white and blue bathroom tiles while playing with scale and pattern in this satisfyingly seamless space. Featuring bathroom and shower tile from Fireclay Tile. Sample more colors at fireclaytile.com/samples
TILE SHOWN
Elongated Diamond Tile in Nautical
Small Diamond Sheeted Tile in Calcite
4x8 Tile in Calcite

Ispirazione per un'ampia porta d'ingresso minimalista con parquet chiaro, una porta a pivot, una porta in legno scuro e pavimento marrone
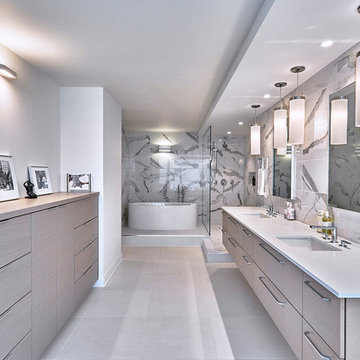
Modern Bathroom (description forthcoming)
Immagine di un'ampia stanza da bagno padronale moderna con ante lisce, ante grigie, vasca freestanding, doccia aperta, WC monopezzo, piastrelle bianche, piastrelle in gres porcellanato, pareti bianche, pavimento in gres porcellanato, lavabo sottopiano, top in quarzo composito, pavimento bianco, doccia aperta e top bianco
Immagine di un'ampia stanza da bagno padronale moderna con ante lisce, ante grigie, vasca freestanding, doccia aperta, WC monopezzo, piastrelle bianche, piastrelle in gres porcellanato, pareti bianche, pavimento in gres porcellanato, lavabo sottopiano, top in quarzo composito, pavimento bianco, doccia aperta e top bianco

Acucraft custom gas linear fireplace with glass reveal and blue glass media.
Ispirazione per un'ampia sala da pranzo aperta verso la cucina minimalista con pareti bianche, pavimento in travertino, camino bifacciale, cornice del camino in mattoni e pavimento grigio
Ispirazione per un'ampia sala da pranzo aperta verso la cucina minimalista con pareti bianche, pavimento in travertino, camino bifacciale, cornice del camino in mattoni e pavimento grigio

In our world of kitchen design, it’s lovely to see all the varieties of styles come to life. From traditional to modern, and everything in between, we love to design a broad spectrum. Here, we present a two-tone modern kitchen that has used materials in a fresh and eye-catching way. With a mix of finishes, it blends perfectly together to create a space that flows and is the pulsating heart of the home.
With the main cooking island and gorgeous prep wall, the cook has plenty of space to work. The second island is perfect for seating – the three materials interacting seamlessly, we have the main white material covering the cabinets, a short grey table for the kids, and a taller walnut top for adults to sit and stand while sipping some wine! I mean, who wouldn’t want to spend time in this kitchen?!
Cabinetry
With a tuxedo trend look, we used Cabico Elmwood New Haven door style, walnut vertical grain in a natural matte finish. The white cabinets over the sink are the Ventura MDF door in a White Diamond Gloss finish.
Countertops
The white counters on the perimeter and on both islands are from Caesarstone in a Frosty Carrina finish, and the added bar on the second countertop is a custom walnut top (made by the homeowner!) with a shorter seated table made from Caesarstone’s Raw Concrete.
Backsplash
The stone is from Marble Systems from the Mod Glam Collection, Blocks – Glacier honed, in Snow White polished finish, and added Brass.
Fixtures
A Blanco Precis Silgranit Cascade Super Single Bowl Kitchen Sink in White works perfect with the counters. A Waterstone transitional pulldown faucet in New Bronze is complemented by matching water dispenser, soap dispenser, and air switch. The cabinet hardware is from Emtek – their Trinity pulls in brass.
Appliances
The cooktop, oven, steam oven and dishwasher are all from Miele. The dishwashers are paneled with cabinetry material (left/right of the sink) and integrate seamlessly Refrigerator and Freezer columns are from SubZero and we kept the stainless look to break up the walnut some. The microwave is a counter sitting Panasonic with a custom wood trim (made by Cabico) and the vent hood is from Zephyr.
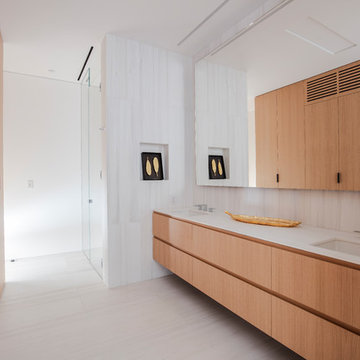
Photo Credit: Matthew Momberger
Foto di un'ampia stanza da bagno padronale minimalista con ante lisce, ante in legno chiaro, lavabo sottopiano, pavimento beige e top bianco
Foto di un'ampia stanza da bagno padronale minimalista con ante lisce, ante in legno chiaro, lavabo sottopiano, pavimento beige e top bianco

Tina Kuhlmann - Primrose Designs
Location: Rancho Santa Fe, CA, USA
Luxurious French inspired master bedroom nestled in Rancho Santa Fe with intricate details and a soft yet sophisticated palette. Photographed by John Lennon Photography https://www.primrosedi.com

The kitchen features cabinets from Grabill Cabinets in their frameless “Mode” door style in a “Blanco” matte finish. The kitchen island back, coffee bar and floating shelves are also from Grabill Cabinets on Walnut in their “Allspice” finish. The stunning countertops and full slab backsplash are Brittanica quartz from Cambria. The Miele built-in coffee system, steam oven, wall oven, warming drawer, gas range, paneled built-in refrigerator and paneled dishwasher perfectly complement the clean lines of the cabinetry. The Marvel paneled ice machine and paneled wine storage system keep this space ready for entertaining at a moment’s notice.
Builder: J. Peterson Homes.
Interior Designer: Angela Satterlee, Fairly Modern.
Kitchen & Cabinetry Design: TruKitchens.
Cabinets: Grabill Cabinets.
Countertops: Cambria.
Flooring: Century Grand Rapids.
Appliances: Bekins.
Furniture & Home Accessories: MODRN GR.
Photo: Ashley Avila Photography.
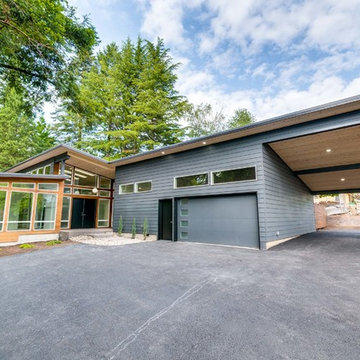
original garage was the only part of the existing house that we saved. This home was inspired by the Eichler home of the 50's/60's and of local homes built by Robert Rummer in the pacific NW

Immagine di un ampio soggiorno minimalista aperto con pareti bianche, pavimento in legno massello medio, cornice del camino in legno, TV a parete, pavimento marrone e camino lineare Ribbon
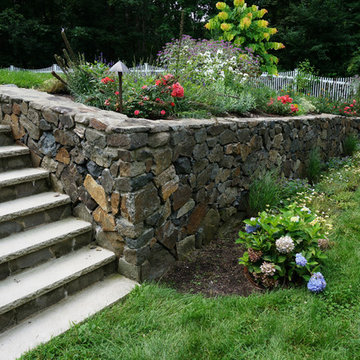
terraced backyard, beautiful natives, masonry
Esempio di un ampio giardino formale moderno esposto a mezz'ombra dietro casa con un muro di contenimento e pavimentazioni in pietra naturale
Esempio di un ampio giardino formale moderno esposto a mezz'ombra dietro casa con un muro di contenimento e pavimentazioni in pietra naturale

Photo Credit: Karen Palmer Photography
Esempio di un'ampia stanza da bagno padronale minimalista con ante con riquadro incassato, ante bianche, doccia aperta, WC monopezzo, piastrelle beige, pareti grigie, pavimento in ardesia, lavabo da incasso, top in superficie solida, pavimento grigio, doccia aperta e top bianco
Esempio di un'ampia stanza da bagno padronale minimalista con ante con riquadro incassato, ante bianche, doccia aperta, WC monopezzo, piastrelle beige, pareti grigie, pavimento in ardesia, lavabo da incasso, top in superficie solida, pavimento grigio, doccia aperta e top bianco
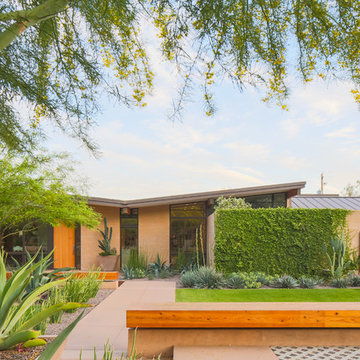
Photography: Ryan Garvin
Idee per la villa ampia beige moderna a un piano con rivestimento in mattoni e copertura in metallo o lamiera
Idee per la villa ampia beige moderna a un piano con rivestimento in mattoni e copertura in metallo o lamiera
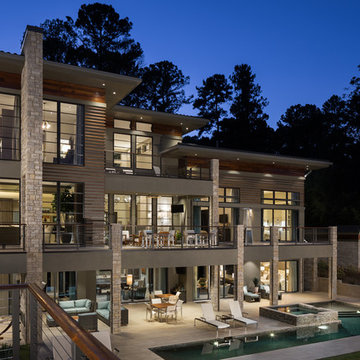
Twilight exterior of Modern Home by Alexander Modern Homes in Muscle Shoals Alabama, and Phil Kean Design by Birmingham Alabama based architectural and interiors photographer Tommy Daspit. See more of his work at http://tommydaspit.com

Idee per un'ampia stanza da bagno padronale moderna con ante lisce, vasca freestanding, doccia doppia, pareti bianche, pavimento in gres porcellanato, lavabo sottopiano, top in quarzo composito, pavimento grigio, porta doccia a battente e ante in legno scuro
Foto di case e interni moderni
3


















