Foto di case e interni moderni

Large and modern master bathroom primary bathroom. Grey and white marble paired with warm wood flooring and door. Expansive curbless shower and freestanding tub sit on raised platform with LED light strip. Modern glass pendants and small black side table add depth to the white grey and wood bathroom. Large skylights act as modern coffered ceiling flooding the room with natural light.
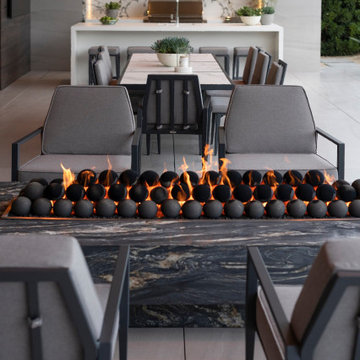
Bighorn Palm Desert luxury home terrace modern firepit and outdoor kitchen. Photo by William MacCollum.
Idee per un ampio patio o portico moderno dietro casa con piastrelle e un tetto a sbalzo
Idee per un ampio patio o portico moderno dietro casa con piastrelle e un tetto a sbalzo

Ultramodern German Kitchen in Findon Valley, West Sussex
Our contracts team make the most of a wonderful open plan space with an ultramodern kitchen design & theme.
The Brief
For this kitchen project in Findon Valley a truly unique design was required. With this property recently extensively renovated, a vast ground floor space required a minimalist kitchen theme to suit the style of this client.
A key desirable was a link between the outdoors and the kitchen space, completely level flooring in this room meant that when bi-fold doors were peeled back the kitchen could function as an extension of this sunny garden. Throughout, personal inclusions and elements have been incorporated to suit this client.
Design Elements
To achieve the brief of this project designer Sarah from our contracts team conjured a design that utilised a huge bank of units across the back wall of this space. This provided the client with vast storage and also meant no wall units had to be used at the client’s request.
Further storage, seating and space for appliances is provided across a huge 4.6-meter island.
To suit the open plan style of this project, contemporary German furniture has been used from premium supplier Nobilia. The chosen finish of Slate Grey compliments modern accents used elsewhere in the property, with a dark handleless rail also contributing to the theme.
Special Inclusions
An important element was a minimalist and uncluttered feel throughout. To achieve this plentiful storage and custom pull-out platforms for small appliances have been utilised to minimise worktop clutter.
A key part of this design was also the high-performance appliances specified. Within furniture a Neff combination microwave, Neff compact steam oven and two Neff Slide & Hide ovens feature, in addition to two warming drawers beneath ovens.
Across the island space, a Bora Pure venting hob is used to remove the need for an overhead extractor – with a Quooker boiling tap also fitted.
Project Highlight
The undoubtable highlight of this project is the 4.6 metre island – fabricated with seamless Corian work surfaces in an Arrow Root finish. On each end of the island a waterfall edge has been included, with seating and ambient lighting nice additions to this space.
The End Result
The result of this project is a wonderful open plan kitchen design that incorporates several great features that have been personalised to suit this client’s brief.
This project was undertaken by our contract kitchen team. Whether you are a property developer or are looking to renovate your own home, consult our expert designers to see how we can design your dream space.
To arrange an appointment visit a showroom or book an appointment now.

Full white oak engineered hardwood flooring, black tri folding doors, stone backsplash fireplace, methanol fireplace, modern fireplace, open kitchen with restoration hardware lighting. Living room leads to expansive deck.

master shower with cedar lined dry sauna
Esempio di un'ampia stanza da bagno padronale moderna con ante in stile shaker, mobile bagno incassato, ante grigie, top in quarzite, due lavabi, top bianco, vasca freestanding, zona vasca/doccia separata, WC a due pezzi, piastrelle grigie, piastrelle in ceramica, pareti bianche, pavimento in gres porcellanato, lavabo sottopiano, pavimento beige, porta doccia a battente, panca da doccia, travi a vista e pannellatura
Esempio di un'ampia stanza da bagno padronale moderna con ante in stile shaker, mobile bagno incassato, ante grigie, top in quarzite, due lavabi, top bianco, vasca freestanding, zona vasca/doccia separata, WC a due pezzi, piastrelle grigie, piastrelle in ceramica, pareti bianche, pavimento in gres porcellanato, lavabo sottopiano, pavimento beige, porta doccia a battente, panca da doccia, travi a vista e pannellatura
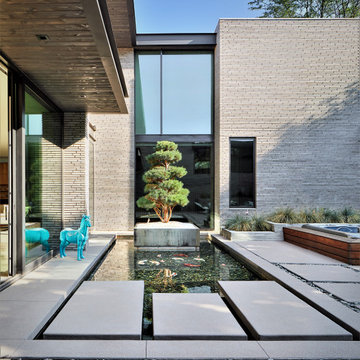
Beautiful Modern Home with Steel Fascia, Brick Exterior, Indoor/Outdoor Space, Steel Stair Case, reflecting pond
Foto della villa ampia grigia moderna a tre piani con rivestimento in mattoni e tetto piano
Foto della villa ampia grigia moderna a tre piani con rivestimento in mattoni e tetto piano
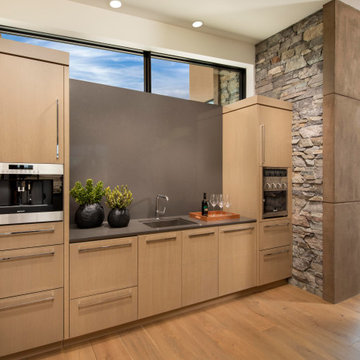
The kitchen was designed for ultimate functionality while keeping entertainment needs at the forefront. A custom steel dining table was inlaid with smoked glass.
A multi-strand pendant light from Restoration Hardware is the piece de resistance.
The Village at Seven Desert Mountain—Scottsdale
Architecture: Drewett Works
Builder: Cullum Homes
Interiors: Ownby Design
Landscape: Greey | Pickett
Photographer: Dino Tonn
https://www.drewettworks.com/the-model-home-at-village-at-seven-desert-mountain/

Unique expansive modern kitchen features 3 different cabinet finishes, beautiful porcelain countertops with waterfall edges. 2 massive islands fill the center of this large kitchen. High-end built-in appliances add to the luxury of the space.
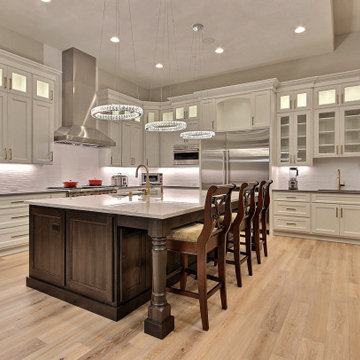
This Modern Multi-Level Home Boasts Master & Guest Suites on The Main Level + Den + Entertainment Room + Exercise Room with 2 Suites Upstairs as Well as Blended Indoor/Outdoor Living with 14ft Tall Coffered Box Beam Ceilings!

This open concept modern kitchen features an oversized t-shaped island that seats 6 along with a wet bar area and dining nook. Customizations include glass front cabinet doors, pull-outs for beverages, and convenient drawer dividers.
DOOR: Vicenza (perimeter) | Lucerne (island, wet bar)
WOOD SPECIES: Paint Grade (perimeter) | Tineo w/ horizontal grain match (island, wet bar)
FINISH: Sparkling White High-Gloss Acrylic (perimeter) | Natural Stain High-Gloss Acrylic (island, wet bar)
design by Metro Cabinet Company | photos by EMRC

Foto di un ampio ingresso minimalista con pareti bianche, pavimento in legno massello medio, una porta a due ante, una porta nera, pavimento marrone e travi a vista
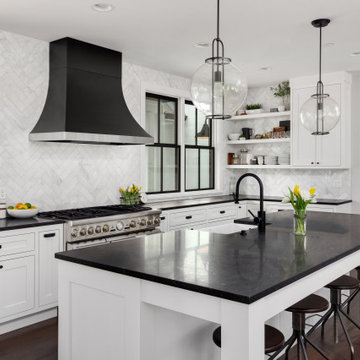
Elegant timeless style Kitchen with black marble countertop, range hood, white cabinets and stainless accents. Farmhouse sink build in the island.
Idee per un ampio cucina con isola centrale minimalista con lavello stile country, ante in stile shaker, ante bianche, top in marmo, paraspruzzi bianco, paraspruzzi in marmo, elettrodomestici in acciaio inossidabile, parquet scuro e top nero
Idee per un ampio cucina con isola centrale minimalista con lavello stile country, ante in stile shaker, ante bianche, top in marmo, paraspruzzi bianco, paraspruzzi in marmo, elettrodomestici in acciaio inossidabile, parquet scuro e top nero

Great Room with Waterfront View showcasing a mix of natural tones & textures. The Paint Palette and Fabrics are an inviting blend of white's with custom Fireplace & Cabinetry. Lounge furniture is specified in deep comfortable dimensions. Custom Front Double Entry Doors, and Custom Railing featured in the Entry.

Master Bedroom
Foto di un'ampia camera matrimoniale moderna con pareti marroni, moquette, camino lineare Ribbon, cornice del camino in pietra, pavimento multicolore, soffitto ribassato e pareti in legno
Foto di un'ampia camera matrimoniale moderna con pareti marroni, moquette, camino lineare Ribbon, cornice del camino in pietra, pavimento multicolore, soffitto ribassato e pareti in legno
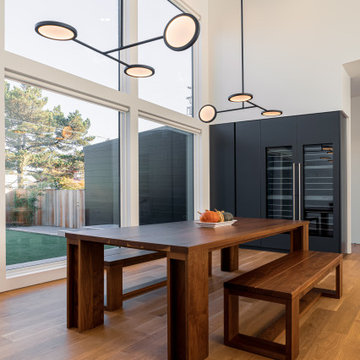
Foto di un'ampia sala da pranzo aperta verso il soggiorno moderna con parquet chiaro e pavimento marrone
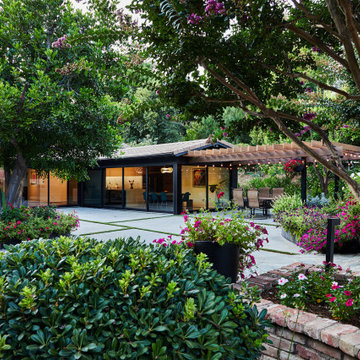
With a backdrop of the Great Room -Dining, Kitchen and Living Room -using celebrated dark bronze Fleetwood Aluminum multi-slide glass doors, the backyard garden is an expansive lush mixture of flowers and mature trees with patio, outdoor dining pergola and swimming pool beyond: perfect for entertaining.
The outdoor garden imparts an unmistakeable romantic theme - immediately welcoming as well as comfortable for relaxing and playing at home while offering a relief from creative work at the detached music studio.
The home reflects the Owners and Hsu McCullough's shared belief in the integration of architecture and nature - the building responds to it’s environment rather than imposing itself on it’s setting.
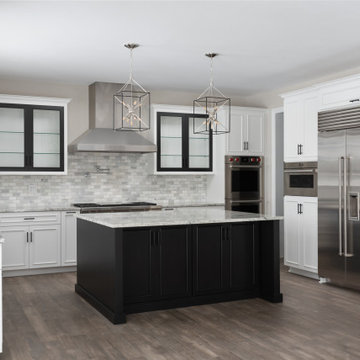
Spacious kitchen to welcome your family and friends. The black and white contrast and fixtures over the island are great touches!
Esempio di un'ampia cucina minimalista con lavello stile country, ante bianche, paraspruzzi grigio, elettrodomestici in acciaio inossidabile, pavimento in legno massello medio, paraspruzzi con piastrelle in pietra, pavimento marrone, top bianco, top in granito e ante con riquadro incassato
Esempio di un'ampia cucina minimalista con lavello stile country, ante bianche, paraspruzzi grigio, elettrodomestici in acciaio inossidabile, pavimento in legno massello medio, paraspruzzi con piastrelle in pietra, pavimento marrone, top bianco, top in granito e ante con riquadro incassato
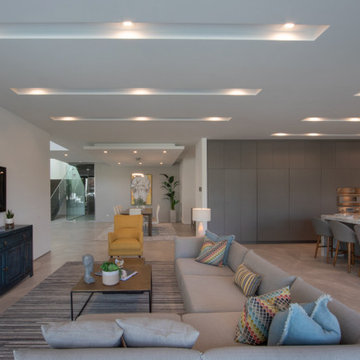
New construction of a 2-story single family residence, approximately 12,000 SF, 6 bedrooms, 6 bathrooms, 1 half bath with a 3 car garage
Immagine di un ampio soggiorno minimalista aperto con pareti bianche, TV a parete e pavimento beige
Immagine di un ampio soggiorno minimalista aperto con pareti bianche, TV a parete e pavimento beige
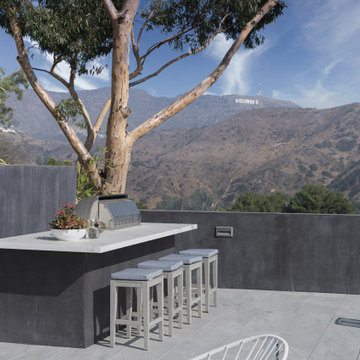
Los Tilos Hollywood Hills luxury home backyard outdoor kitchen & dining with views of the Hollywood sign. Photo by William MacCollum.
Ispirazione per un ampio patio o portico moderno nel cortile laterale con piastrelle e nessuna copertura
Ispirazione per un ampio patio o portico moderno nel cortile laterale con piastrelle e nessuna copertura

This Luxury Bathroom is every home-owners dream. We created this masterpiece with the help of one of our top designers to make sure ever inches the bathroom would be perfect. We are extremely happy this project turned out from the walk-in shower/steam room to the massive Vanity. Everything about this bathroom is made for luxury!
Foto di case e interni moderni
6

















