Foto di case e interni moderni
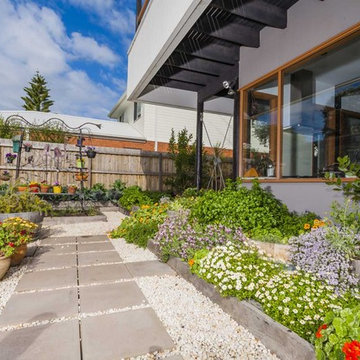
DE atelier Architects.
Esempio di un orto in giardino minimalista di medie dimensioni e dietro casa con pavimentazioni in cemento
Esempio di un orto in giardino minimalista di medie dimensioni e dietro casa con pavimentazioni in cemento
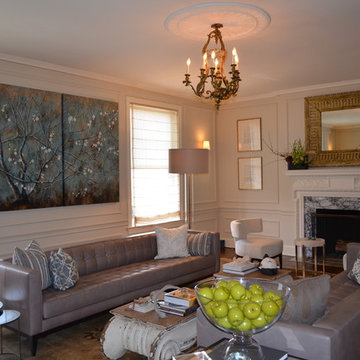
After much thought I opted to relocate the dogwood paintings to the area behind the sofa to bring more color into the heart of the space. Texture was introduced where the paintings once hung by hanging plates in the shape of magnolia flowers.
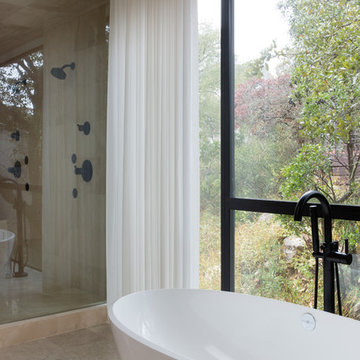
photo by Molly Winters
Immagine di una grande stanza da bagno padronale moderna con vasca freestanding, doccia doppia, piastrelle beige, piastrelle di pietra calcarea, pareti beige, pavimento in pietra calcarea, top in quarzite, pavimento beige, porta doccia a battente e top bianco
Immagine di una grande stanza da bagno padronale moderna con vasca freestanding, doccia doppia, piastrelle beige, piastrelle di pietra calcarea, pareti beige, pavimento in pietra calcarea, top in quarzite, pavimento beige, porta doccia a battente e top bianco
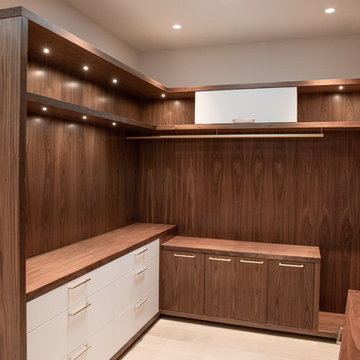
Master closet. Walnut, matte white acrylic and satin brass hardware.
Foto di un grande spazio per vestirsi unisex minimalista con ante lisce, ante in legno bruno e parquet chiaro
Foto di un grande spazio per vestirsi unisex minimalista con ante lisce, ante in legno bruno e parquet chiaro

A modern mid-century house in the Los Feliz neighborhood of the Hollywood Hills, this was an extensive renovation. The house was brought down to its studs, new foundations poured, and many walls and rooms relocated and resized. The aim was to improve the flow through the house, to make if feel more open and light, and connected to the outside, both literally through a new stair leading to exterior sliding doors, and through new windows along the back that open up to canyon views. photos by Undine Prohl
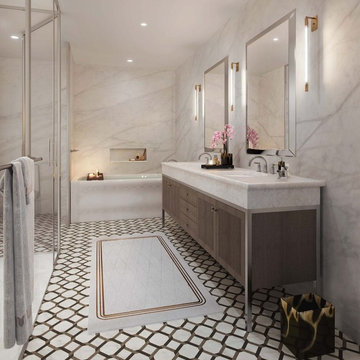
Kitchens:
Epicurean kitchens feature oversize islands
White Sky marble
Custom Pedini gray oak cabinetry, inspired by traditional rail and stile construction
Classic fixtures by Lefroy Brooks
Wolf, Subzero, and Miele appliances
Master Baths:
Empire-style rattan pattern in marble and porcelain
Bianco Bello marble walls and countertops
Pedini custom vanities with micro-architectural fluting
Brushed nickel Lefroy Brooks fixtures
Secondary Baths:
Hive tile Calacatta marble
Bianco Beatriz vein-cut walls and vanity tops
Calacatta tiling
Pedini custom vanities

Foto della villa grande bianca moderna a un piano con rivestimento in vetro, tetto a capanna e copertura in tegole
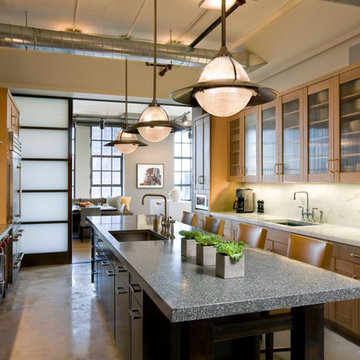
Esempio di una grande cucina moderna chiusa con lavello sottopiano, ante in legno scuro, top in marmo, paraspruzzi bianco, paraspruzzi in lastra di pietra, elettrodomestici in acciaio inossidabile, parquet chiaro e ante in stile shaker
![Vin de Garde Custom Wine Cellar (Modern Nek Rite Series) [Project 1]](https://st.hzcdn.com/fimgs/pictures/wine-cellars/vin-de-garde-custom-wine-cellar-modern-nek-rite-series-project-1-vin-de-garde-wine-cellars-inc-img~a1d1cb9c0f68cf6d_9021-1-b0ae5cb-w360-h360-b0-p0.jpg)
This custom vin de garde modern wine cellar design uses our nek rite 2 series, which allows the collector to showcase their wine collection horizontally and show off the stunning labels. Mounted on wood brushed with one of vin de garde's custom finishes, this cellar is the perfect addition to this wine collector's home.
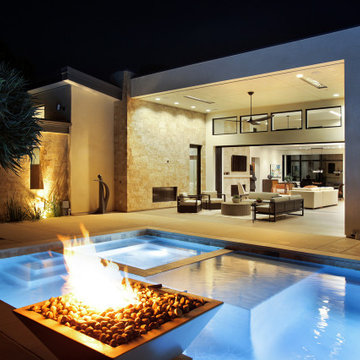
Esempio della facciata di una casa grande beige moderna a un piano con rivestimento in pietra, copertura in metallo o lamiera e tetto grigio
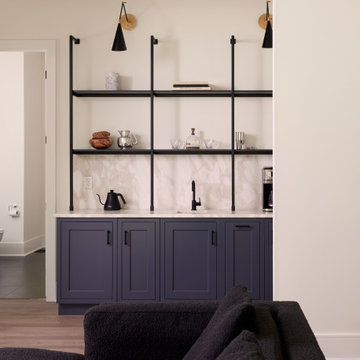
Come make your coffee/tea over here in the wet bar. Open to the relaxing living room / kitchen.
Immagine di un grande angolo bar con lavandino minimalista con lavello sottopiano, top in marmo, paraspruzzi bianco, paraspruzzi con piastrelle di vetro, parquet chiaro, pavimento marrone e top bianco
Immagine di un grande angolo bar con lavandino minimalista con lavello sottopiano, top in marmo, paraspruzzi bianco, paraspruzzi con piastrelle di vetro, parquet chiaro, pavimento marrone e top bianco

Locker-room-inspired floor-to-ceiling cabinets in the mudroom area.
Ispirazione per un'ampia lavanderia multiuso moderna con lavello stile country, ante in stile shaker, ante in legno scuro, paraspruzzi con piastrelle in ceramica, pavimento in legno massello medio, pavimento marrone, top bianco, top in quarzo composito, paraspruzzi grigio, pareti grigie e lavatrice e asciugatrice affiancate
Ispirazione per un'ampia lavanderia multiuso moderna con lavello stile country, ante in stile shaker, ante in legno scuro, paraspruzzi con piastrelle in ceramica, pavimento in legno massello medio, pavimento marrone, top bianco, top in quarzo composito, paraspruzzi grigio, pareti grigie e lavatrice e asciugatrice affiancate

The oversized kitchen island features drawers and Blue Moon Quartzite countertops.
Ispirazione per un'ampia cucina minimalista con lavello stile country, ante in stile shaker, ante in legno scuro, top in quarzite, paraspruzzi bianco, paraspruzzi con piastrelle in ceramica, elettrodomestici in acciaio inossidabile, pavimento in legno massello medio, pavimento marrone e top bianco
Ispirazione per un'ampia cucina minimalista con lavello stile country, ante in stile shaker, ante in legno scuro, top in quarzite, paraspruzzi bianco, paraspruzzi con piastrelle in ceramica, elettrodomestici in acciaio inossidabile, pavimento in legno massello medio, pavimento marrone e top bianco

A large picture window at one end brings in more light and takes advantage of the beautiful view of the river and the barn’s natural surroundings. The design incorporates sophisticated cabinetry with plenty of storage for crockery, larder items, fresh ingredients, and ample storage for their children's toys. For it to be a multi-functional space, Jaye’s layout includes a dedicated area to facilitate food preparation, coffee and tea making, cooking, dining, family gatherings, entertaining and moments of relaxation. Within the centre of the room, a large island allows the clients to have easy movement and access to all the sustainably conscious integrated appliances the client wanted when cooking on one side and comfortable seating on the opposite side. A venting Hob is located on the Island due to the high vaulted ceiling and more importantly, our client could keep an eye on the children while cooking and preparing family meals. The large island also includes seating for the family to gather around for casual dining or a coffee, and the client added a fabulous peachy pink sofa at the end for lounging or reading with the children, or quite simply sitting and taking in the beautiful view
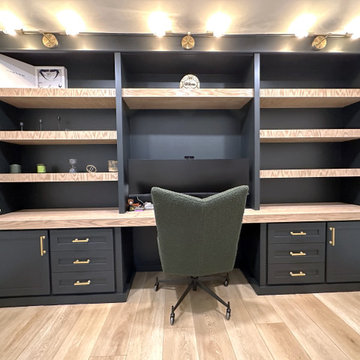
? Transform your work-from-home experience with our custom home offices, meticulously designed to cater to your unique needs and style preferences! Swipe left to explore a variety of personalized workspaces that combine functionality with elegance, ensuring you stay productive and inspired throughout your day. ?️✨
Each space is crafted with attention to detail, providing ample storage, ergonomic furniture, and a harmonious color palette to create the perfect ambiance for your work hours. Whether you have a compact area or a spacious room, our designs are adaptable to any size, ensuring you make the most out of your available space. ??
Ready to elevate your home office? DM us to start the transformation journey and create a workspace that truly feels like yours! ??
#HomeOffice #CustomDesign #WorkFromHome #Productivity #OfficeSpace #PersonalizedWorkspace #HomeOfficeIdeas #ErgonomicDesign #HomeOfficeInspiration
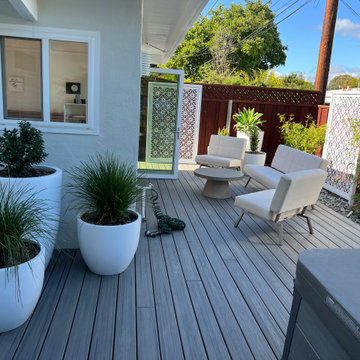
La Cantina doors added to the bedroom opens the house to a whole new expansive outdoor room addition. Mid Century modern furnishings compliment the Eichler style. Laser cut panels create vertical wall to define the room Large white planters help to define the space which features a hot tub spa.

Introducing Sustainable Luxury in Westchester County, a home that masterfully combines contemporary aesthetics with the principles of eco-conscious design. Nestled amongst the changing colors of fall, the house is constructed with Cross-Laminated Timber (CLT) and reclaimed wood, manifesting our commitment to sustainability and carbon sequestration. Glass, a predominant element, crafts an immersive, seamless connection with the outdoors. Featuring coastal and harbor views, the design pays homage to romantic riverscapes while maintaining a rustic, tonalist color scheme that harmonizes with the surrounding woods. The refined variation in wood grains adds a layered depth to this elegant home, making it a beacon of sustainable luxury.
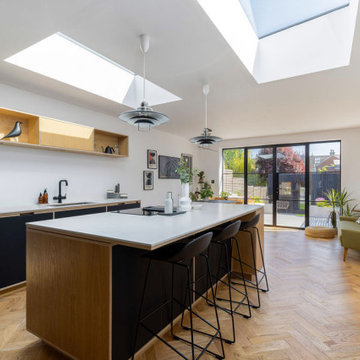
It's sophisticated and stylish, with a sleek and contemporary feel that's perfect for entertaining. The clean lines and monochromatic colour palette enhance the minimalist vibe, while the carefully chosen details add just the right amount of glam.
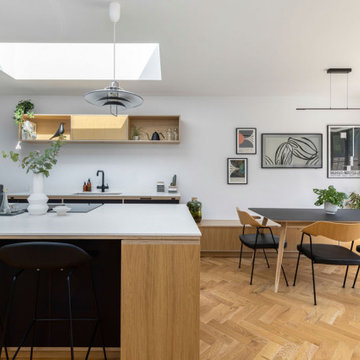
It's sophisticated and stylish, with a sleek and contemporary feel that's perfect for entertaining. The clean lines and monochromatic colour palette enhance the minimalist vibe, while the carefully chosen details add just the right amount of glam.
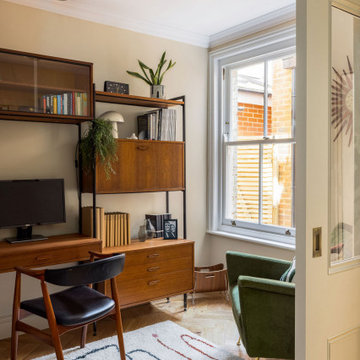
The sleek lines of the desk paired with the warm wood tones and funky patterns of my rug make this homeowner feel like they're ready to tackle anything. Working from home just got a whole lot more stylish.
Foto di case e interni moderni
88

















