Foto di case e interni moderni
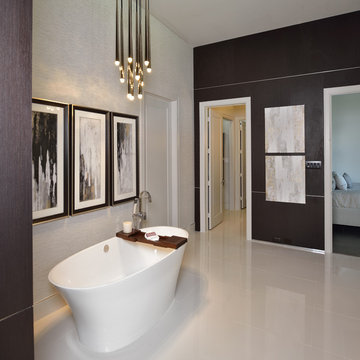
Master Bath
Ispirazione per una grande stanza da bagno minimalista con ante lisce, ante in legno bruno, vasca freestanding, doccia ad angolo, lavabo sottopiano, top in marmo e porta doccia a battente
Ispirazione per una grande stanza da bagno minimalista con ante lisce, ante in legno bruno, vasca freestanding, doccia ad angolo, lavabo sottopiano, top in marmo e porta doccia a battente
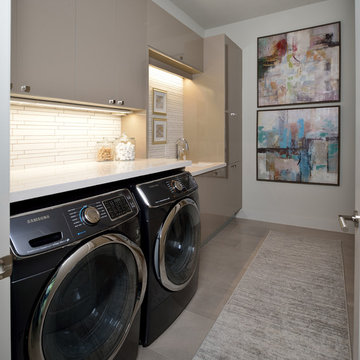
Modern Laundry
Ispirazione per una grande lavanderia moderna con lavello sottopiano, ante lisce, pareti grigie e pavimento grigio
Ispirazione per una grande lavanderia moderna con lavello sottopiano, ante lisce, pareti grigie e pavimento grigio
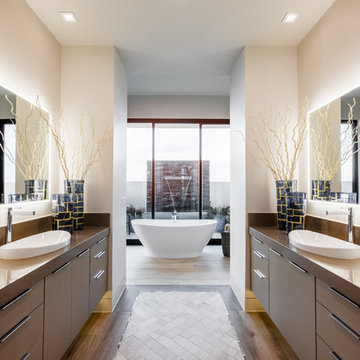
Esempio di un'ampia stanza da bagno padronale moderna con ante lisce, ante in legno bruno, vasca freestanding, pareti beige, parquet scuro, lavabo da incasso, top in superficie solida e pavimento multicolore
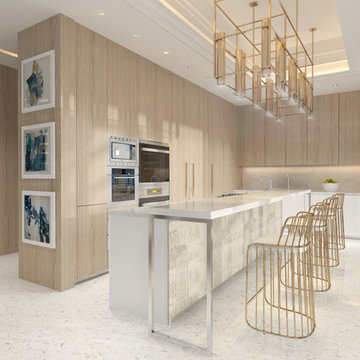
Immagine di una grande cucina minimalista con ante lisce, ante beige, top in marmo, elettrodomestici da incasso e pavimento bianco
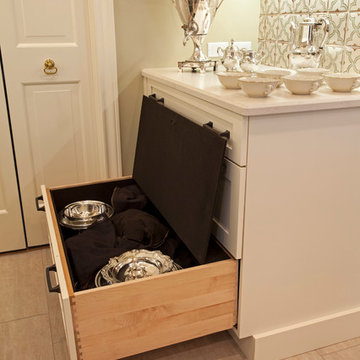
Dovetail drawers in a Natural Maple Laminate interior finish, lined with pacific cloth for silver storage. Wall cabinet has recessed bottoms for under cabinet lighting, wall of piece is tiled with the Contessa Ceramic Tile; Aquamarine.
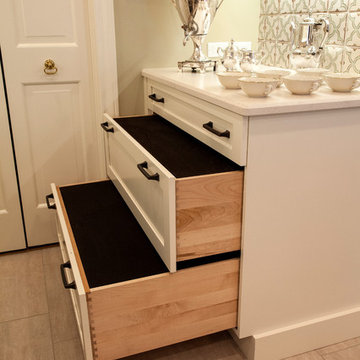
Dovetail drawers in a Natural Maple Laminate interior finish, lined with pacific cloth for silver storage. Wall cabinet has recessed bottoms for under cabinet lighting, wall of piece is tiled with the Contessa Ceramic Tile; Aquamarine.
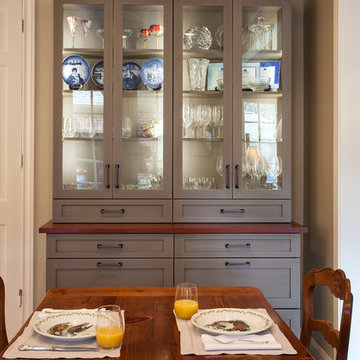
Beautiful Brookhaven Hutch piece featuring the Bridgeport Recessed door style with a Vintage Green Stone finish. Hutch piece features a Cherry wood top with a Cognac Stain finish. Upper cabinets are glass framed with interior lighting for glassware display. Base is composed of drawer storage. The piece is finished off with a one piece crown moulding and furniture toe kick.
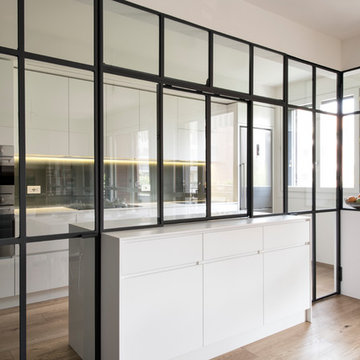
vista della cucina con ante vetrata chiuse
Foto di una grande cucina moderna chiusa con lavello da incasso, ante lisce, ante bianche, top in superficie solida, paraspruzzi grigio, paraspruzzi con lastra di vetro, elettrodomestici in acciaio inossidabile e parquet chiaro
Foto di una grande cucina moderna chiusa con lavello da incasso, ante lisce, ante bianche, top in superficie solida, paraspruzzi grigio, paraspruzzi con lastra di vetro, elettrodomestici in acciaio inossidabile e parquet chiaro
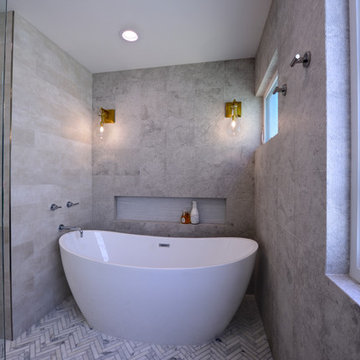
Photo Courtesy of Josh Harris
www.califotos.com
Idee per una grande stanza da bagno padronale moderna con ante in stile shaker, ante grigie, vasca freestanding, doccia aperta, piastrelle in pietra, pavimento con piastrelle a mosaico, lavabo sottopiano, top in marmo e doccia aperta
Idee per una grande stanza da bagno padronale moderna con ante in stile shaker, ante grigie, vasca freestanding, doccia aperta, piastrelle in pietra, pavimento con piastrelle a mosaico, lavabo sottopiano, top in marmo e doccia aperta
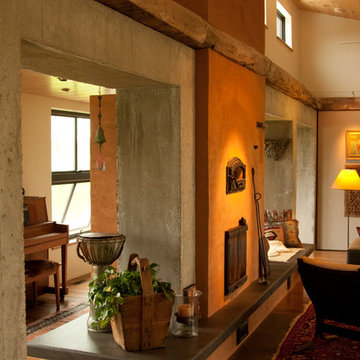
This Russian designed and built oven/fireplace is made for baking as well as heating the house. Open the front panels to enjoy a warm fire while relaxing in the living room. Designed and Constructed by John Mast Construction, Photo by Caleb Mast
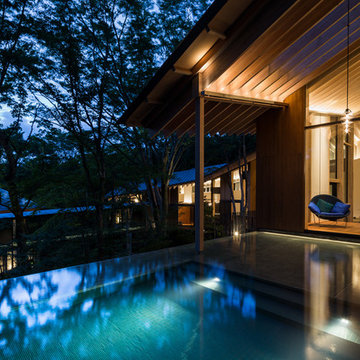
photo by 西川公朗
Immagine di un'ampia piscina a sfioro infinito moderna personalizzata con una dépendance a bordo piscina e piastrelle
Immagine di un'ampia piscina a sfioro infinito moderna personalizzata con una dépendance a bordo piscina e piastrelle
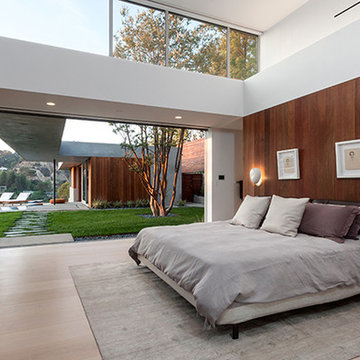
Idee per una grande camera matrimoniale moderna con pareti marroni e parquet chiaro
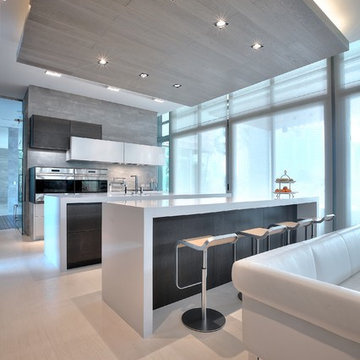
Golden Beach Residence - Leicht Kitchen Design
Foto di una grande cucina minimalista con lavello a doppia vasca, ante lisce, ante bianche, top in quarzo composito, paraspruzzi grigio, paraspruzzi con piastrelle in ceramica, elettrodomestici in acciaio inossidabile, parquet chiaro e 2 o più isole
Foto di una grande cucina minimalista con lavello a doppia vasca, ante lisce, ante bianche, top in quarzo composito, paraspruzzi grigio, paraspruzzi con piastrelle in ceramica, elettrodomestici in acciaio inossidabile, parquet chiaro e 2 o più isole
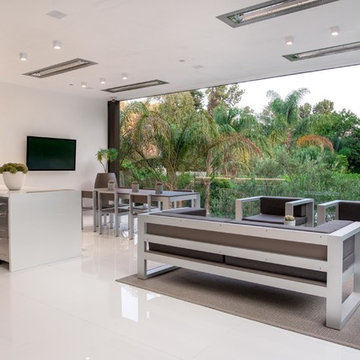
Photography by Matthew Momberger
Ispirazione per un ampio soggiorno moderno aperto con pareti bianche, pavimento in marmo, TV a parete e pavimento bianco
Ispirazione per un ampio soggiorno moderno aperto con pareti bianche, pavimento in marmo, TV a parete e pavimento bianco
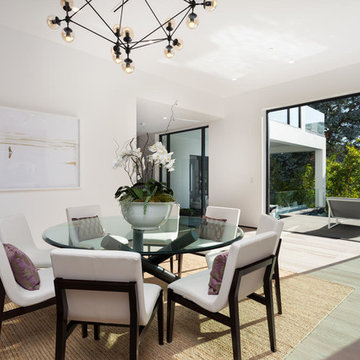
A masterpiece of light and design, this gorgeous Beverly Hills contemporary is filled with incredible moments, offering the perfect balance of intimate corners and open spaces.
A large driveway with space for ten cars is complete with a contemporary fountain wall that beckons guests inside. An amazing pivot door opens to an airy foyer and light-filled corridor with sliding walls of glass and high ceilings enhancing the space and scale of every room. An elegant study features a tranquil outdoor garden and faces an open living area with fireplace. A formal dining room spills into the incredible gourmet Italian kitchen with butler’s pantry—complete with Miele appliances, eat-in island and Carrara marble countertops—and an additional open living area is roomy and bright. Two well-appointed powder rooms on either end of the main floor offer luxury and convenience.
Surrounded by large windows and skylights, the stairway to the second floor overlooks incredible views of the home and its natural surroundings. A gallery space awaits an owner’s art collection at the top of the landing and an elevator, accessible from every floor in the home, opens just outside the master suite. Three en-suite guest rooms are spacious and bright, all featuring walk-in closets, gorgeous bathrooms and balconies that open to exquisite canyon views. A striking master suite features a sitting area, fireplace, stunning walk-in closet with cedar wood shelving, and marble bathroom with stand-alone tub. A spacious balcony extends the entire length of the room and floor-to-ceiling windows create a feeling of openness and connection to nature.
A large grassy area accessible from the second level is ideal for relaxing and entertaining with family and friends, and features a fire pit with ample lounge seating and tall hedges for privacy and seclusion. Downstairs, an infinity pool with deck and canyon views feels like a natural extension of the home, seamlessly integrated with the indoor living areas through sliding pocket doors.
Amenities and features including a glassed-in wine room and tasting area, additional en-suite bedroom ideal for staff quarters, designer fixtures and appliances and ample parking complete this superb hillside retreat.
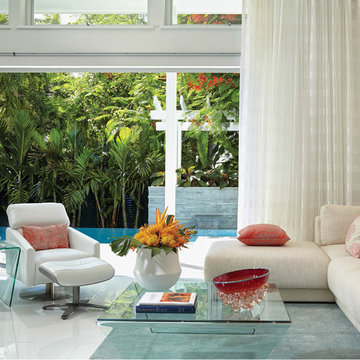
MIAMI HOME AND DECOR MAGAZINE selected our client’s luxury house in Key west Florida to publish it in their issue and they Said:
A LIFE IN PARADISE
ONE NEWLYWED COUPLE’S HOME MARRIES ELEMENTS OF SAND AND SEA IN KEY WEST
NTERIOR DESIGN BY JENNIFER CORREDOR,
J DESIGN GROUP, CORAL GABLES, FL
TEXT BY CHRISTINE DAVIS
PHOTOGRAPHY BY DANIEL NEWCOMB,
PALM BEACH GARDENS, FL
Homeowner Kirk Holland bought a piece of paradise in Key West’s historic Casa Marina neighborhood after retiring and relocating from Atlanta, Ga. He commissioned architect Matthew Stratton, interior designer Jennifer Corredor, builder Denis Savoie and landscape architect Craig Reynolds to create his dream home. The plan: to set the stage for his proposal to then girlfriend, Judy, and embark on a new phase of his life.
Embracing a modern take on the Key West style famed for its pastel-hued, conch-style houses and laid-back attitude, Corredor designed a simple, elegant and unpretentious interior scheme for this 3,900-square-foot home. A tropical sensation flows freely with natural materials and a color palette that reflect the island’s backdrop of sandy beaches, brilliant skies and cresting ocean waves.
Polished white-glass tile flooring downstairs contrasts with African teak wood flooring upstairs, while cherry wood paneling and custom wall treatments create texture. To the breezy blue and white theme throughout, the designer added a zest of coral, inspired by the Royal Poinciana tree that frames the arbor by the pool. “The whole idea with ocean hues and wood tones is to emulate the surroundings,” Corredor says. “I think these elements add character to a space, as well as warmth.”
The great room reflects Corredor’s light airy approach. In the living area, accent pillows with a coral-print fabric and an “Axiom Glass Thorn” coral-hued bowl, both from Coconut Grove Gallery, add a dash of color as well as organic curves that augment the lines of the sofa and contrast with the angular glass tables. An ode to the home’s Key West atmosphere, Flower In Movement, a painting by artist Martha Dominguez, combines a floral motif with a wavy dimension that echoes the gardens as well as the ocean. “The architect used a NanaWall, which is a special feature,” Corredor says. “It can be pulled all the way back, entirely open, to create a seamless feel that the room carries on from inside to outside.”
“SET AMIDST LUSH BOTANICAL GARDENS, THE HOUSE HAS A BEACHY,
SPA-LIKE ATMOSPHERE THAT MAKES YOU FEEL LIKE YOU ARE FLOATING,” INTERIOR DESIGNER JENNIFER CORREDOR SAYS.
Key west, Florida
New York,
Miami modern,
Contemporary Interior Designers,
Modern Interior Designers,
Coco Plum Interior Designers,
Sunny Isles Interior Designers,
Pinecrest Interior Designers,
J Design Group interiors,
South Florida designers,
Best Miami Designers,
Miami interiors,
Miami décor,
Miami Beach Designers,
Best Miami Interior Designers,
Miami Beach Interiors,
Luxurious Design in Miami,
Top designers,
Deco Miami,
Luxury interiors,
Miami Beach Luxury Interiors,
Miami Interior Design,
Miami Interior Design Firms,
Beach front,
Top Interior Designers,
top decor,
Top Miami Decorators,
Miami luxury condos,
modern interiors,
Modern,
Pent house design,
white interiors,
Top Miami Interior Decorators,
Top Miami Interior Designers,
Modern Designers in Miami.
J Design Group has created a beautiful interior design in this beautiful house in Key west Florida.
Well selected spaces, are very comfortable all along this beautiful 3900 square feet house in Key west Florida.
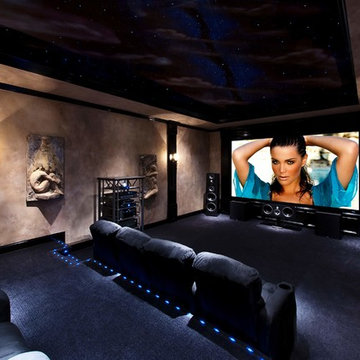
Idee per un ampio home theatre minimalista chiuso con pareti beige, moquette, schermo di proiezione e pavimento blu
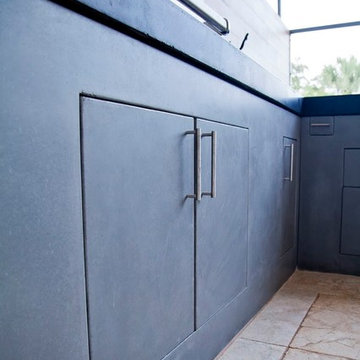
Modern outdoor kitchen constructed of glass fiber reinforced concrete (GFRC) with 4" double waterfall countertop and GFRC cabinets and drawers. Kitchen includes seating with pendant lights overhead, teppanyaki grill, sink, gas grill and refrigerator.
Photo by Vania Hardtle
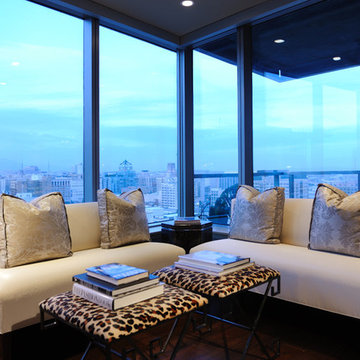
Peter Christiansen Valli
Idee per un piccolo soggiorno moderno stile loft con sala della musica, pareti grigie e parquet scuro
Idee per un piccolo soggiorno moderno stile loft con sala della musica, pareti grigie e parquet scuro
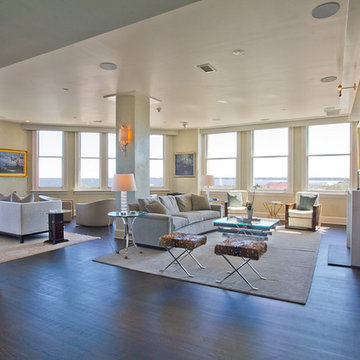
Located in The People's Building, Charleston most exclusive downtown high-rise, this luxurious condominium has it all. From panoramic views of the skyline and harbor to top of the line appliances to the fluid, open floorplan, this home leaves you wanting for nothing. Listed by Mona Kalinsky.
Foto di case e interni moderni
108

















