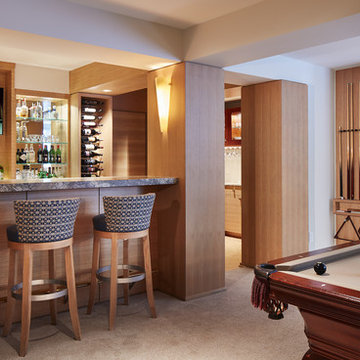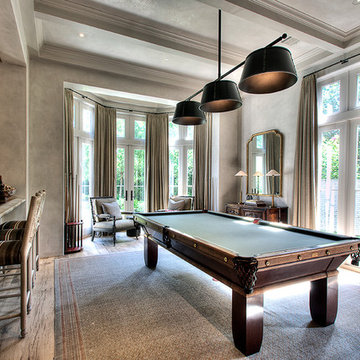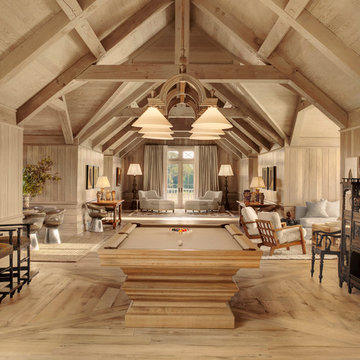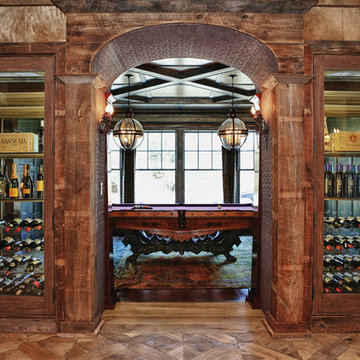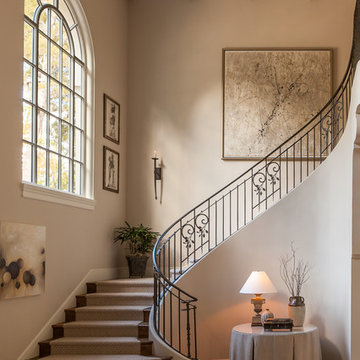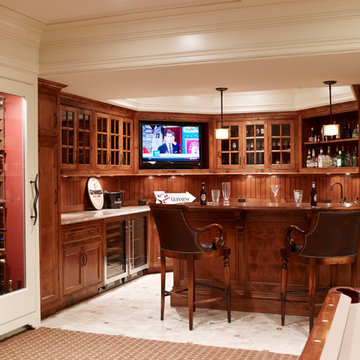367 Foto di case e interni marroni
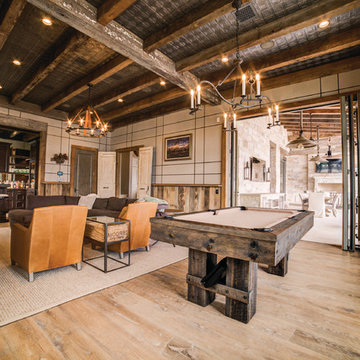
The homeowners didn't like having to use multiple apps to control differnt functions, so all aspects of the home's entertainment sustem are controlled on one system, Depending on the type of party they are throwing--and even who is throwing the shindig--the home is ready to roll with the puches. The "Dinner Party" scene cues up different lighting, music, and HVAC settings based on whether it is a ladies' night of a guys' night, or if the couple is entertaining together, Custom buttons on the keypads around the home let them choose which scene to set, and the LEDs even change colors to let them know which party scene is playing. Brilliant!
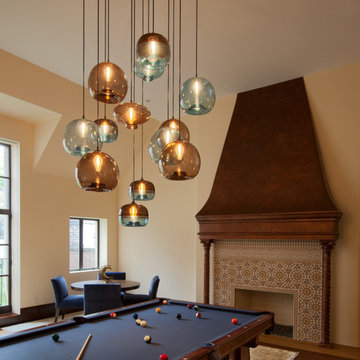
Dan Levin - Photo Credit
Coty Sidnam - SPG Architects
Immagine di un soggiorno design con cornice del camino piastrellata
Immagine di un soggiorno design con cornice del camino piastrellata
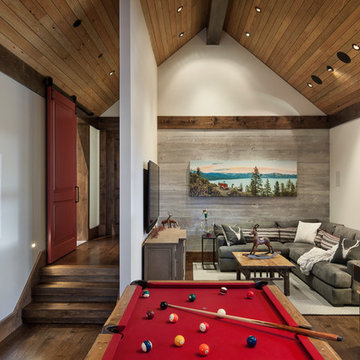
Roger Wade Studio
Foto di un soggiorno rustico di medie dimensioni e aperto con pareti beige, parquet scuro, TV a parete e pavimento marrone
Foto di un soggiorno rustico di medie dimensioni e aperto con pareti beige, parquet scuro, TV a parete e pavimento marrone
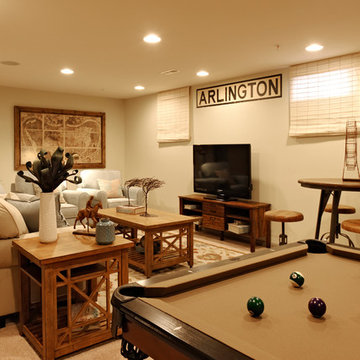
Cherry Tree View Basement - Laurel, MD
Ispirazione per una taverna chic seminterrata con pareti beige, moquette, nessun camino e pavimento beige
Ispirazione per una taverna chic seminterrata con pareti beige, moquette, nessun camino e pavimento beige
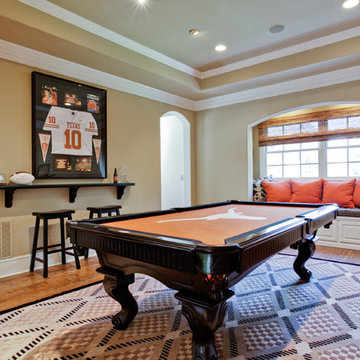
Immagine di un soggiorno tradizionale chiuso con pareti beige e pavimento in legno massello medio
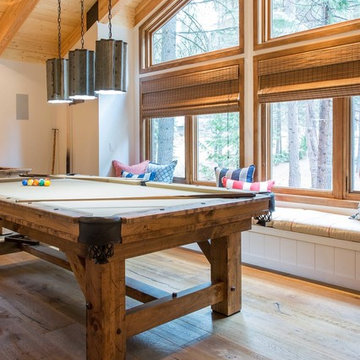
LINDSAY KING PHOTOGRAPHY
Esempio di un soggiorno stile marino con pareti bianche, pavimento in legno massello medio e pavimento marrone
Esempio di un soggiorno stile marino con pareti bianche, pavimento in legno massello medio e pavimento marrone
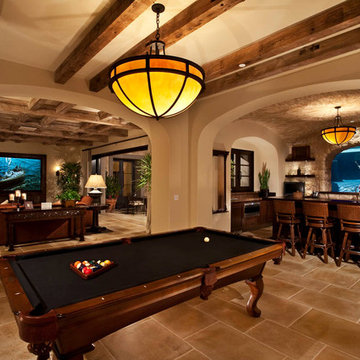
Ispirazione per un soggiorno classico di medie dimensioni con pareti beige, nessun camino, pavimento con piastrelle in ceramica e pavimento marrone
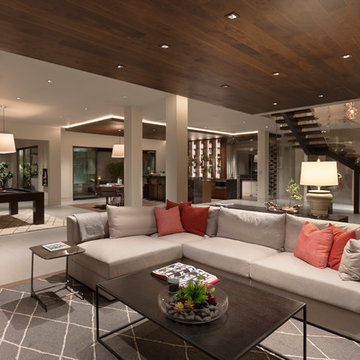
Idee per un soggiorno minimal aperto con pareti bianche, parquet scuro e pavimento marrone
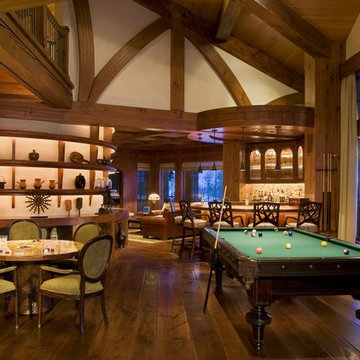
Living Images Photography, LLC
Esempio di un soggiorno rustico con pareti beige e parquet scuro
Esempio di un soggiorno rustico con pareti beige e parquet scuro
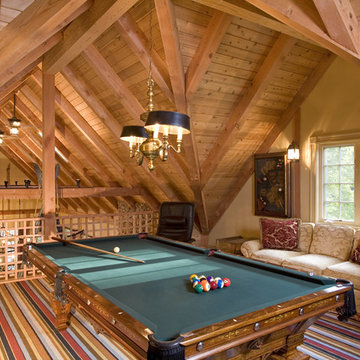
This is a guest house on the same lot as project #2973. It was custom designed, pre-cut and shipped to the job site by Habitat Post & Beam, where it was assembled and finished by a local builder. Photos by Michael Penney, architectural photographer. IMPORTANT NOTE: We are not involved in the finish or decoration of these homes, so it is unlikely that we can answer any questions about elements that were not part of our kit package, i.e., specific elements of the spaces such as appliances, colors, lighting, furniture, landscaping, etc.
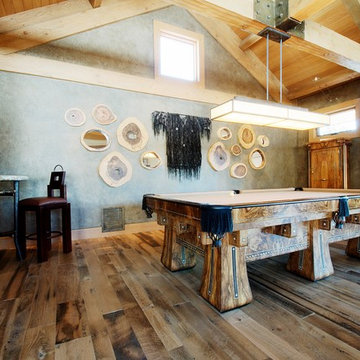
Reclaimed DesignWorks Provided Reclaimed Hit Skip Flooring for this rustic game room.
Ispirazione per un soggiorno rustico con pareti grigie e parquet scuro
Ispirazione per un soggiorno rustico con pareti grigie e parquet scuro
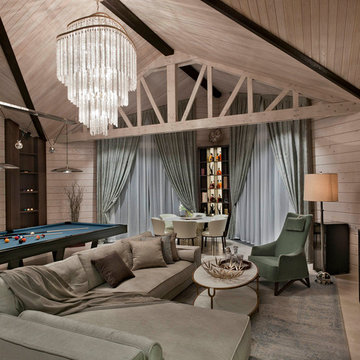
Frank Herfort
Ispirazione per un soggiorno chic con pareti beige, camino classico e TV autoportante
Ispirazione per un soggiorno chic con pareti beige, camino classico e TV autoportante
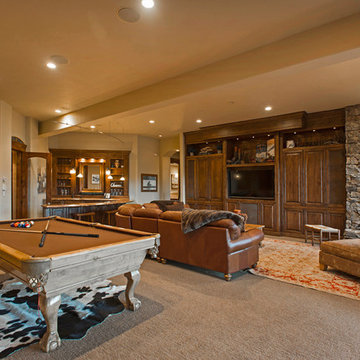
Esempio di un soggiorno rustico aperto con pareti beige, moquette, TV a parete e pavimento beige
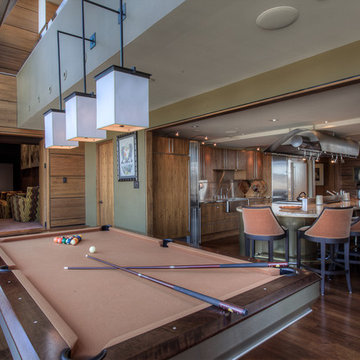
12,000 sq ft glass penthouse on the rooftop of a 17 story apartment building in downtown Manchester, NH. Video Tour: http://youtu.be/yYk7t53-A5Y
367 Foto di case e interni marroni
4


















