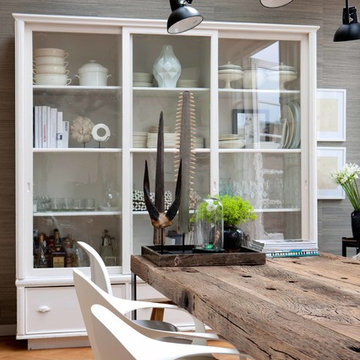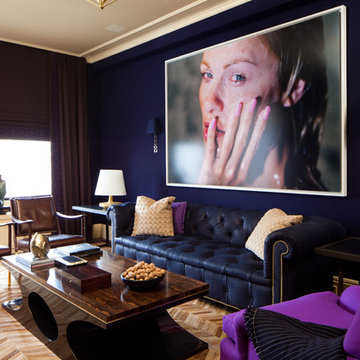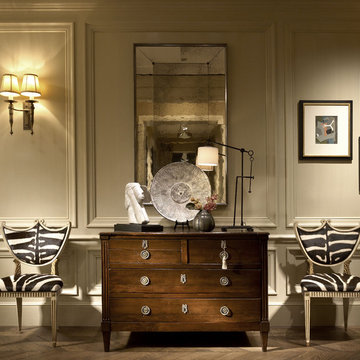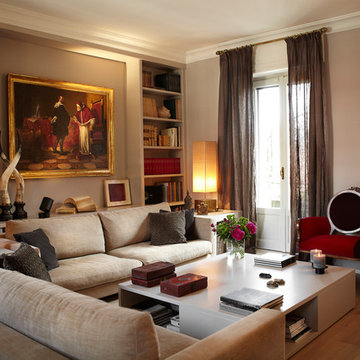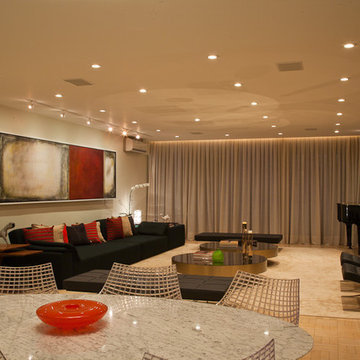450 Foto di case e interni marroni
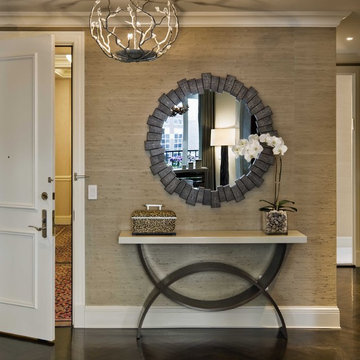
GRADE took a modern approach to this stately 2,500 sq. ft. Upper East Side residence, completing the project in May 2010. With the objective to revitalize a classic space and manifest a new aesthetic identity for the client, GRADE's serene design provides a backdrop that reflects the client's colorful past through carefully cultivated accents and utilizes elevated modern pieces to represent a new stage in her life. The color palette was kept soft and feminine, with textured fabrics introduced to complement the welcoming oversized furniture.
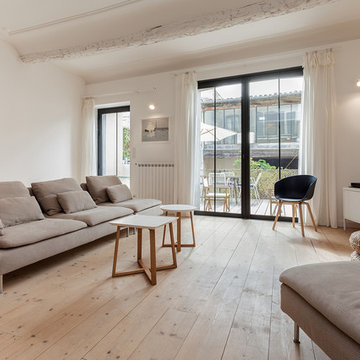
Daniel Garcia
Immagine di un soggiorno design di medie dimensioni e aperto con pareti bianche, parquet chiaro e TV autoportante
Immagine di un soggiorno design di medie dimensioni e aperto con pareti bianche, parquet chiaro e TV autoportante
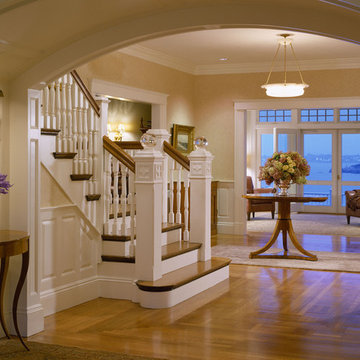
This Gambrel style residence has been completely upgraded to satisfy todays’ standards while restoring and reinforcing the original 1885 design. It began as a Summer Cottage accessible by train from Boston, and is now a year round residence. The essence of the structure was maintained, while enhancing every detail. The breadth of craftsmanship is evident throughout the home resulting in a comfortable and embellished aesthetic.
Photo Credit: Brian Vanden Brink
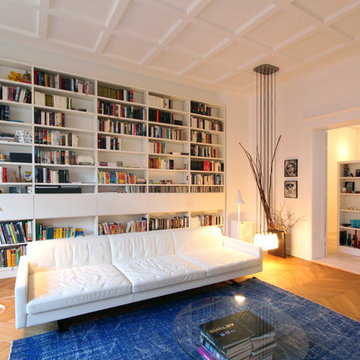
WAF Architekten - Mark Asipowicz
Ispirazione per un grande soggiorno scandinavo chiuso con pareti bianche, pavimento in legno massello medio, nessuna TV, libreria e nessun camino
Ispirazione per un grande soggiorno scandinavo chiuso con pareti bianche, pavimento in legno massello medio, nessuna TV, libreria e nessun camino
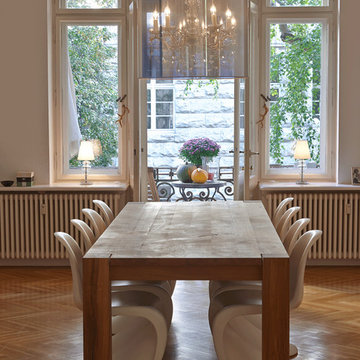
Ispirazione per una grande sala da pranzo aperta verso il soggiorno contemporanea con parquet chiaro e pareti bianche
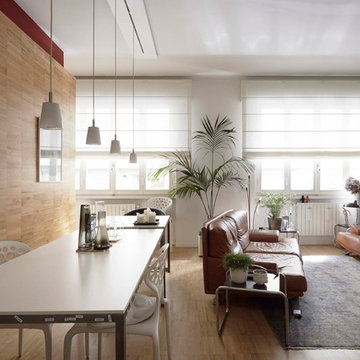
fotografie:
Margherita Caldi Inchingolo - www.margheritacaldi.it/
Esempio di un soggiorno contemporaneo aperto con pareti bianche e parquet chiaro
Esempio di un soggiorno contemporaneo aperto con pareti bianche e parquet chiaro
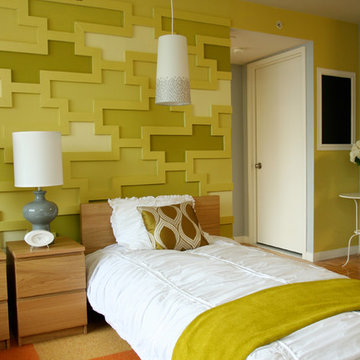
Jen Chu
Foto di una camera degli ospiti design con pavimento in legno massello medio e nessun camino
Foto di una camera degli ospiti design con pavimento in legno massello medio e nessun camino
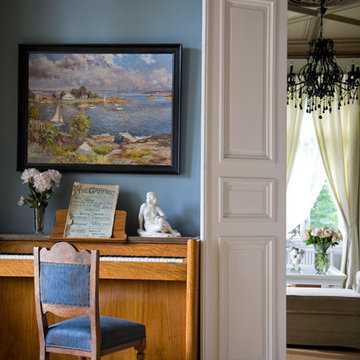
Ispirazione per un soggiorno classico chiuso con pareti blu e pavimento in legno massello medio
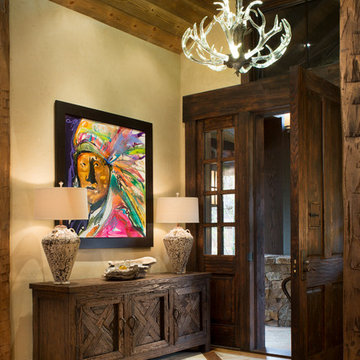
Kimberly Gavin
Esempio di un ingresso o corridoio rustico con pareti beige, pavimento in legno massello medio, una porta singola e una porta in legno scuro
Esempio di un ingresso o corridoio rustico con pareti beige, pavimento in legno massello medio, una porta singola e una porta in legno scuro
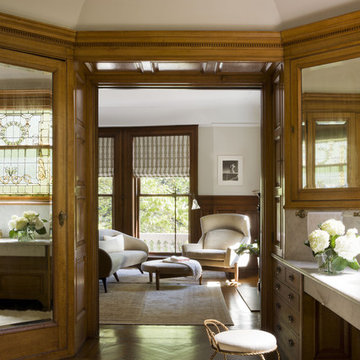
This 1899 townhouse on the park was fully restored for functional and technological needs of a 21st century family. A new kitchen, butler’s pantry, and bathrooms introduce modern twists on Victorian elements and detailing while furnishings and finishes have been carefully chosen to compliment the quirky character of the original home. The area that comprises the neighborhood of Park Slope, Brooklyn, NY was first inhabited by the Native Americans of the Lenape people. The Dutch colonized the area by the 17th century and farmed the region for more than 200 years. In the 1850s, a local lawyer and railroad developer named Edwin Clarke Litchfield purchased large tracts of what was then farmland. Through the American Civil War era, he sold off much of his land to residential developers. During the 1860s, the City of Brooklyn purchased his estate and adjoining property to complete the West Drive and the southern portion of the Long Meadow in Prospect Park.
Architecture + Interior Design: DHD
Original Architect: Montrose Morris
Photography: Peter Margonelli
http://petermorgonelli.com

Esempio di un ingresso o corridoio minimalista con pareti marroni, parquet scuro e pavimento marrone
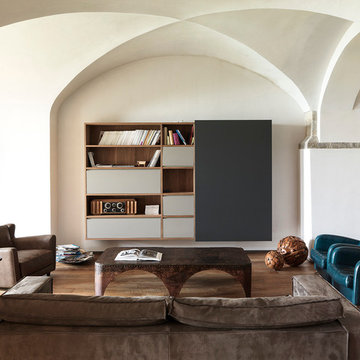
Foto © Ezio Manciucca
Esempio di un grande soggiorno minimal aperto con pareti bianche, pavimento in legno massello medio e TV nascosta
Esempio di un grande soggiorno minimal aperto con pareti bianche, pavimento in legno massello medio e TV nascosta
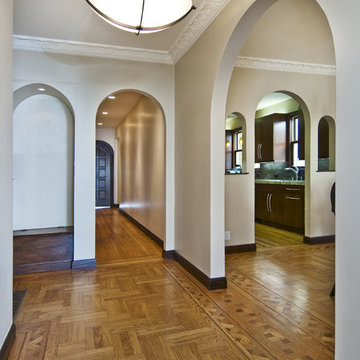
Esempio di un ingresso o corridoio classico con pareti beige e pavimento in legno massello medio
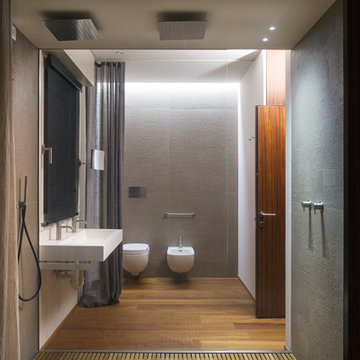
Esempio di una stanza da bagno con doccia minimal con lavabo sospeso, doccia alcova, bidè e pavimento in legno massello medio
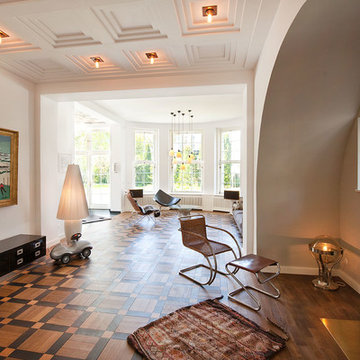
Foto di un ampio soggiorno design aperto con sala formale, pareti bianche, pavimento in legno massello medio, camino classico, cornice del camino piastrellata e nessuna TV
450 Foto di case e interni marroni
3


















