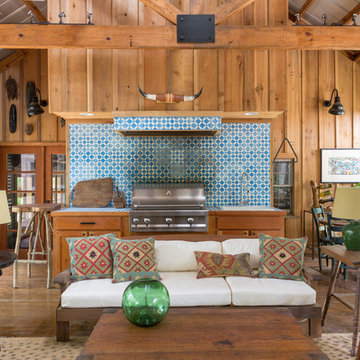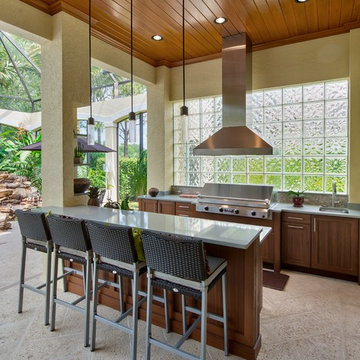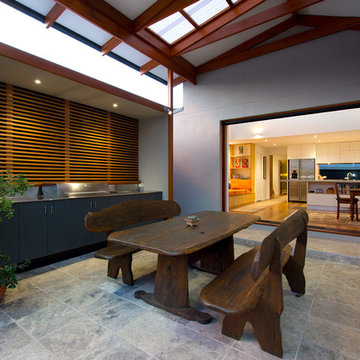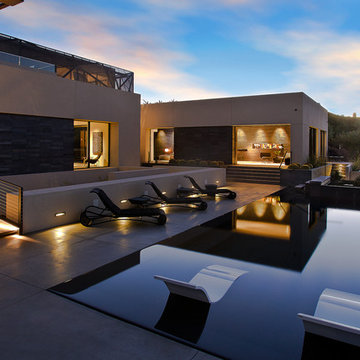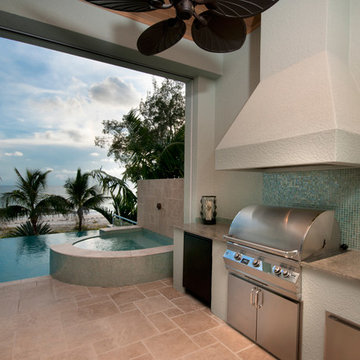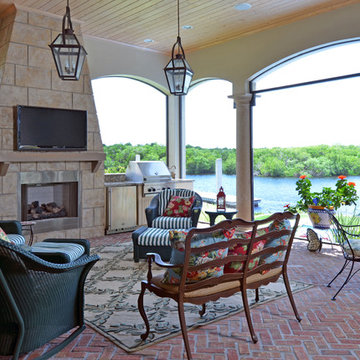141 Foto di case e interni marroni

Penza Bailey Architects was contacted to update the main house to suit the next generation of owners, and also expand and renovate the guest apartment. The renovations included a new mudroom and playroom to accommodate the couple and their three very active boys, creating workstations for the boys’ various activities, and renovating several bathrooms. The awkwardly tall vaulted ceilings in the existing great room and dining room were scaled down with lowered tray ceilings, and a new fireplace focal point wall was incorporated in the great room. In addition to the renovations to the focal point of the home, the Owner’s pride and joy includes the new billiard room, transformed from an underutilized living room. The main feature is a full wall of custom cabinetry that hides an electronically secure liquor display that rises out of the cabinet at the push of an iPhone button. In an unexpected request, a new grilling area was designed to accommodate the owner’s gas grill, charcoal grill and smoker for more cooking and entertaining options. This home is definitely ready to accommodate a new generation of hosting social gatherings.
Mitch Allen Photography
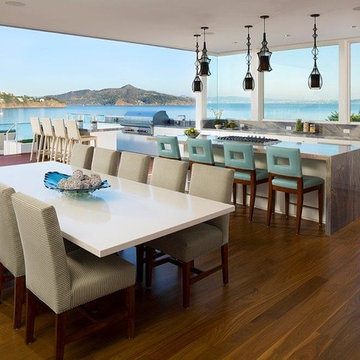
Photo by Jeff Zaruba
Ispirazione per una grande cucina abitabile minimal con lavello sottopiano, ante lisce e ante bianche
Ispirazione per una grande cucina abitabile minimal con lavello sottopiano, ante lisce e ante bianche
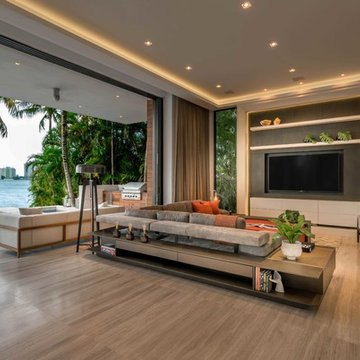
Esempio di un ampio soggiorno design aperto con pareti grigie, TV a parete, pavimento in gres porcellanato, nessun camino e pavimento beige
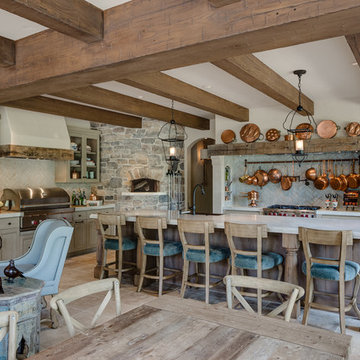
Christopher Stark
Idee per una cucina chic con ante di vetro, ante in legno chiaro, paraspruzzi beige e elettrodomestici in acciaio inossidabile
Idee per una cucina chic con ante di vetro, ante in legno chiaro, paraspruzzi beige e elettrodomestici in acciaio inossidabile
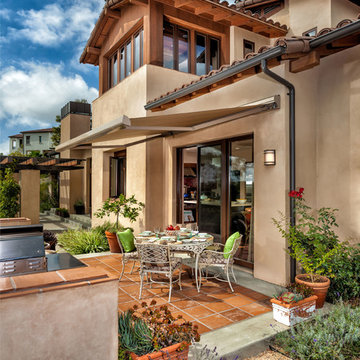
Applied Photogradhy
Foto di un patio o portico mediterraneo con un parasole
Foto di un patio o portico mediterraneo con un parasole
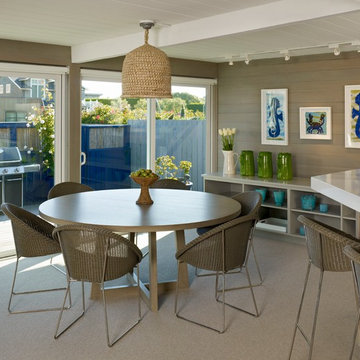
casual open plan
Immagine di una sala da pranzo stile marinaro con pareti grigie e moquette
Immagine di una sala da pranzo stile marinaro con pareti grigie e moquette
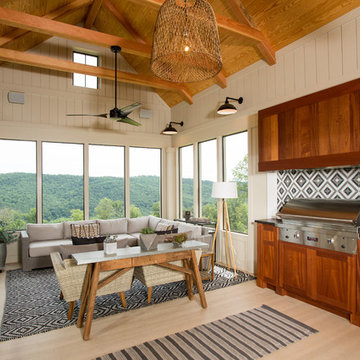
Esempio di una veranda country con parquet chiaro, nessun camino, soffitto classico e pavimento beige
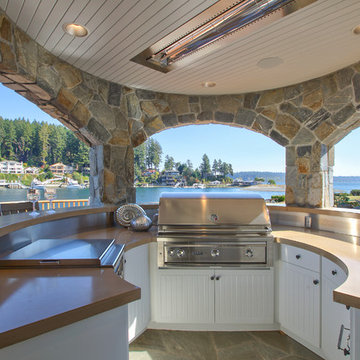
Foto di un patio o portico costiero con pavimentazioni in pietra naturale e un tetto a sbalzo
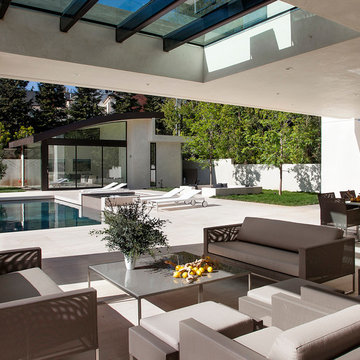
Designer: Paul McClean
Project Type: New Single Family Residence
Location: Los Angeles, CA
Approximate Size: 11,000 sf
Project Completed: June 2013
Photographer: Jim Bartsch
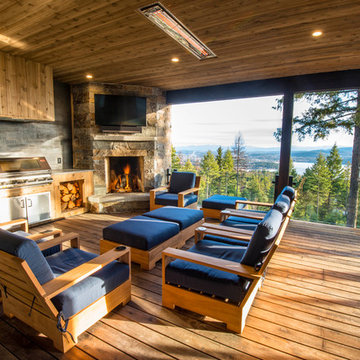
Custom Mountain Modern Home by Brandt Construction LLC, Whitefish Montana
William Yunk Photography
Foto di una terrazza rustica
Foto di una terrazza rustica
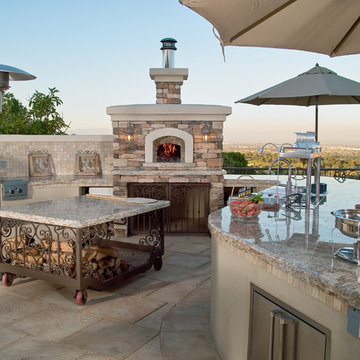
This is a gorgeous outdoor kitchen space next to a pool area with an amazing skyline view of the Port of Los Angeles in San Pedro, California. This very complete kitchen features a Fogazzo Model 1050 wood fired oven, large 54" gas barbecue, warming drawers, gas heaters, and seating for up to 16 guests. It has been featured in many magazines and newspaper articles.
Sergio de Paula/Fogazzo
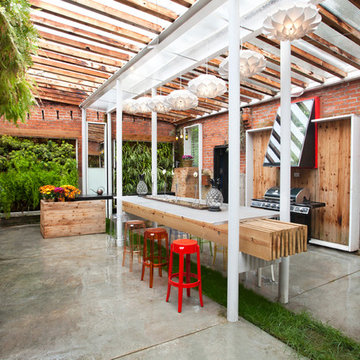
Christian Dohn - Photographer,
James Stapleton - Architect
Idee per un patio o portico bohémian con una pergola
Idee per un patio o portico bohémian con una pergola
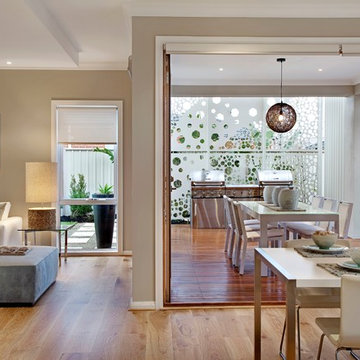
Devine Homes
Esempio di un soggiorno contemporaneo aperto con pareti beige e pavimento in legno massello medio
Esempio di un soggiorno contemporaneo aperto con pareti beige e pavimento in legno massello medio
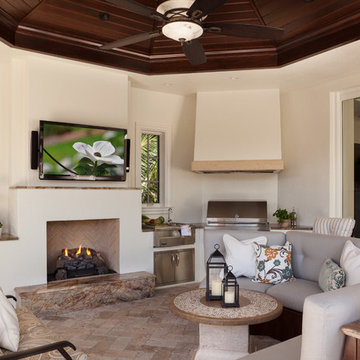
Custom Residence
Naples, Florida
Lori Hamilton Photography
Foto di un patio o portico mediterraneo
Foto di un patio o portico mediterraneo
141 Foto di case e interni marroni
5


















