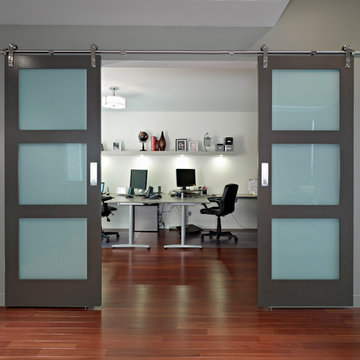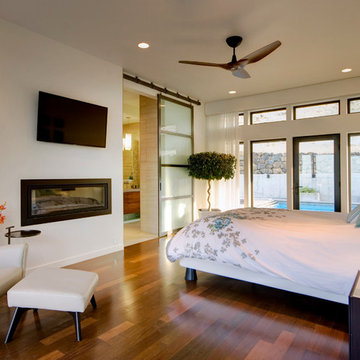131 Foto di case e interni marroni
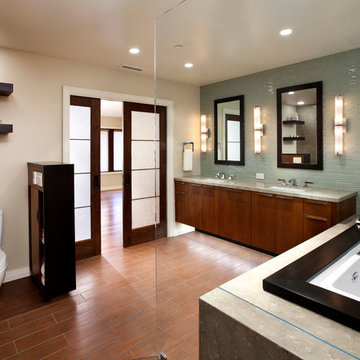
Pocket doors add to the spacious feel by eliminating door swing that would otherwise take up functional space
Ispirazione per una stanza da bagno minimal con top in granito
Ispirazione per una stanza da bagno minimal con top in granito

Immagine di un cucina con isola centrale rustico con lavello sottopiano, ante lisce, ante in legno bruno, paraspruzzi multicolore, paraspruzzi in lastra di pietra, elettrodomestici in acciaio inossidabile, parquet chiaro, pavimento beige e top multicolore

Fully integrated Signature Estate featuring Creston controls and Crestron panelized lighting, and Crestron motorized shades and draperies, whole-house audio and video, HVAC, voice and video communication atboth both the front door and gate. Modern, warm, and clean-line design, with total custom details and finishes. The front includes a serene and impressive atrium foyer with two-story floor to ceiling glass walls and multi-level fire/water fountains on either side of the grand bronze aluminum pivot entry door. Elegant extra-large 47'' imported white porcelain tile runs seamlessly to the rear exterior pool deck, and a dark stained oak wood is found on the stairway treads and second floor. The great room has an incredible Neolith onyx wall and see-through linear gas fireplace and is appointed perfectly for views of the zero edge pool and waterway. The center spine stainless steel staircase has a smoked glass railing and wood handrail.

Offene, schwarze Küche mit großer Kochinsel.
Esempio di una cucina minimal chiusa e di medie dimensioni con lavello da incasso, ante lisce, paraspruzzi marrone, paraspruzzi in legno, elettrodomestici neri, pavimento in legno massello medio, pavimento marrone, top nero e ante grigie
Esempio di una cucina minimal chiusa e di medie dimensioni con lavello da incasso, ante lisce, paraspruzzi marrone, paraspruzzi in legno, elettrodomestici neri, pavimento in legno massello medio, pavimento marrone, top nero e ante grigie
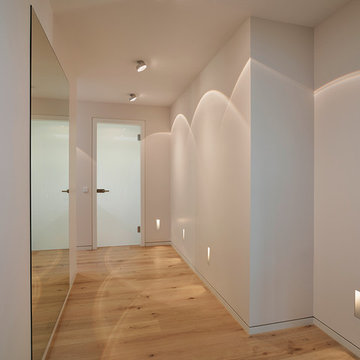
honeyandspice
Idee per un ingresso o corridoio contemporaneo con pareti bianche e parquet chiaro
Idee per un ingresso o corridoio contemporaneo con pareti bianche e parquet chiaro
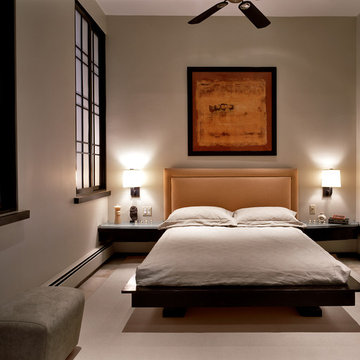
This zen bedroom is a mix of calm beige's with espresso trim accents and a dash of orange. The custom upholstered headboard is made by Avery Boardman in a Clarence House mohair. The platform bed (with storage underneath) has an extended edge that helps lead the eye into the suspended nightstands that have a raised glass top. The shoji panels were custom made by Cherry Tree Designs. We matched the design of them on the frosted glass on the bathroom pocket door. Under the exterior window treatment are roman shades that are made of light proof and sound deadening material. My client travels and wanted to be sure he can make a nighttime feel at any time of the day. The area rug is a neutral low pile looped wool rug that is very durable, soft and just the right look. The accent stool is upholstered in an Ultrasuede material and is used for putting on shoes, etc. To add a touch of drama we found an abstract colorful print for above the bed. All in all a room that is beautiful and custom fitted to the clients dream.
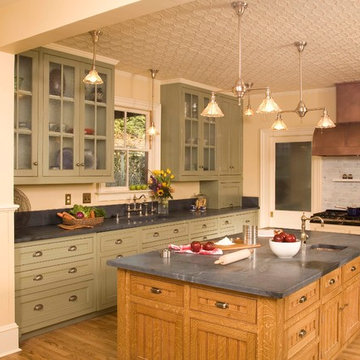
Foto di una cucina chic con ante di vetro, ante verdi, paraspruzzi grigio, paraspruzzi con piastrelle diamantate e elettrodomestici bianchi
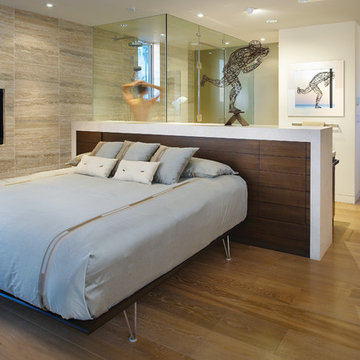
The 2nd story consists of the master bedroom suite which is also open plan. The bedroom and bathroom are separated by the headboard/half wall (that has additional storage). This allows outdoor views from the shower but maintains privacy from the bath area.
Stephen Whalen Photography

“The floating bamboo ceiling references the vertical reed-like wallpaper behind the LED candles in the niches of the chiseled stone.”
- San Diego Home/Garden Lifestyles
August 2013
James Brady Photography
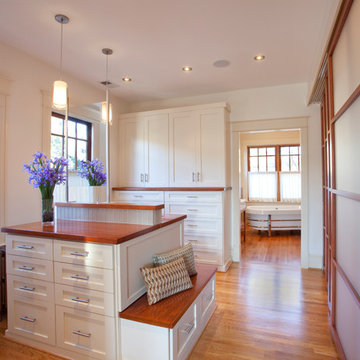
Larry Nordseth Capitol Closet Design
2013 Designers Choice Award Closets Magazine-Feb 2013 Edison, NJ
Best in Walk In Closets Designers Choice Award
Master Walk In Closet, Custom Closet, Capitol Closet Design
Www.capitolclosetdesign.net 703-827-2700
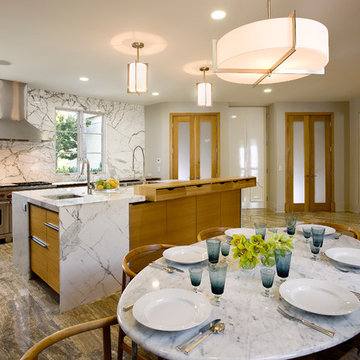
Jim Bartsch Photography
Foto di una cucina contemporanea con elettrodomestici in acciaio inossidabile
Foto di una cucina contemporanea con elettrodomestici in acciaio inossidabile
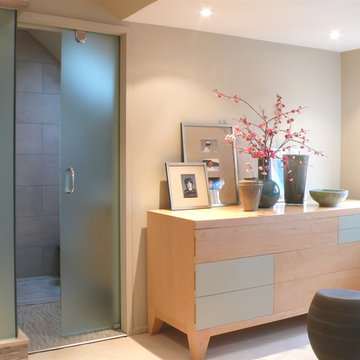
Esempio di una stanza da bagno moderna con ante lisce, ante in legno chiaro e doccia alcova
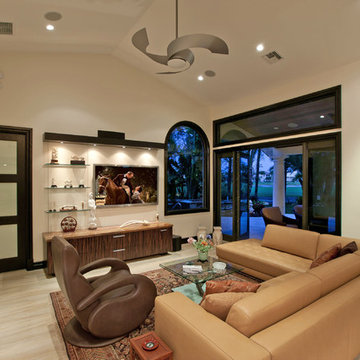
Esempio di un soggiorno minimal con pareti beige, nessun camino e TV a parete
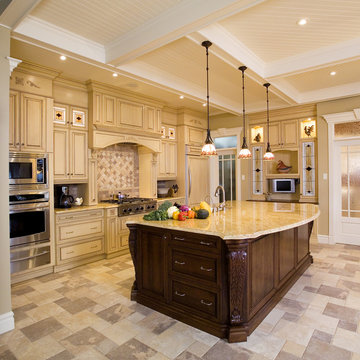
Esempio di una cucina a L classica con ante con bugna sagomata, ante beige, paraspruzzi beige e elettrodomestici da incasso
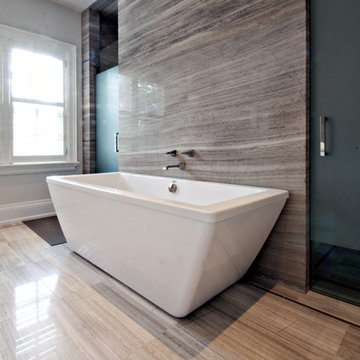
Foto di una stanza da bagno contemporanea con vasca freestanding, piastrelle grigie e lastra di pietra
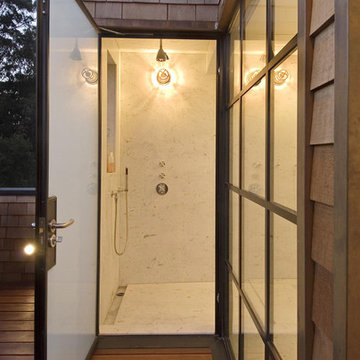
Esempio di una stanza da bagno design con doccia aperta e piastrelle bianche

Our clients are seasoned home renovators. Their Malibu oceanside property was the second project JRP had undertaken for them. After years of renting and the age of the home, it was becoming prevalent the waterfront beach house, needed a facelift. Our clients expressed their desire for a clean and contemporary aesthetic with the need for more functionality. After a thorough design process, a new spatial plan was essential to meet the couple’s request. This included developing a larger master suite, a grander kitchen with seating at an island, natural light, and a warm, comfortable feel to blend with the coastal setting.
Demolition revealed an unfortunate surprise on the second level of the home: Settlement and subpar construction had allowed the hillside to slide and cover structural framing members causing dangerous living conditions. Our design team was now faced with the challenge of creating a fix for the sagging hillside. After thorough evaluation of site conditions and careful planning, a new 10’ high retaining wall was contrived to be strategically placed into the hillside to prevent any future movements.
With the wall design and build completed — additional square footage allowed for a new laundry room, a walk-in closet at the master suite. Once small and tucked away, the kitchen now boasts a golden warmth of natural maple cabinetry complimented by a striking center island complete with white quartz countertops and stunning waterfall edge details. The open floor plan encourages entertaining with an organic flow between the kitchen, dining, and living rooms. New skylights flood the space with natural light, creating a tranquil seaside ambiance. New custom maple flooring and ceiling paneling finish out the first floor.
Downstairs, the ocean facing Master Suite is luminous with breathtaking views and an enviable bathroom oasis. The master bath is modern and serene, woodgrain tile flooring and stunning onyx mosaic tile channel the golden sandy Malibu beaches. The minimalist bathroom includes a generous walk-in closet, his & her sinks, a spacious steam shower, and a luxurious soaking tub. Defined by an airy and spacious floor plan, clean lines, natural light, and endless ocean views, this home is the perfect rendition of a contemporary coastal sanctuary.
PROJECT DETAILS:
• Style: Contemporary
• Colors: White, Beige, Yellow Hues
• Countertops: White Ceasarstone Quartz
• Cabinets: Bellmont Natural finish maple; Shaker style
• Hardware/Plumbing Fixture Finish: Polished Chrome
• Lighting Fixtures: Pendent lighting in Master bedroom, all else recessed
• Flooring:
Hardwood - Natural Maple
Tile – Ann Sacks, Porcelain in Yellow Birch
• Tile/Backsplash: Glass mosaic in kitchen
• Other Details: Bellevue Stand Alone Tub
Photographer: Andrew, Open House VC
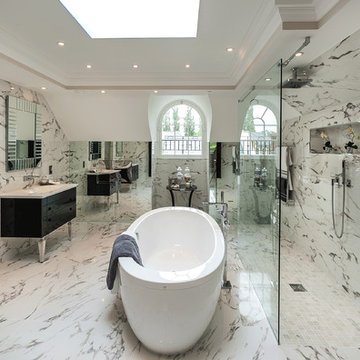
Foto di una stanza da bagno minimal con lavabo sottopiano, ante nere, vasca freestanding, doccia aperta, piastrelle beige, doccia aperta, piastrelle di marmo e ante lisce
131 Foto di case e interni marroni
1


















